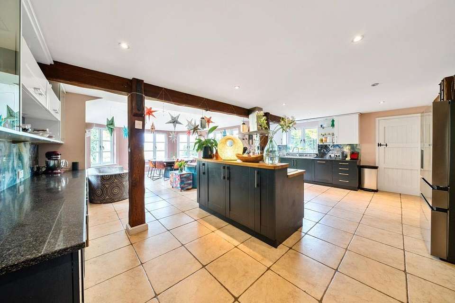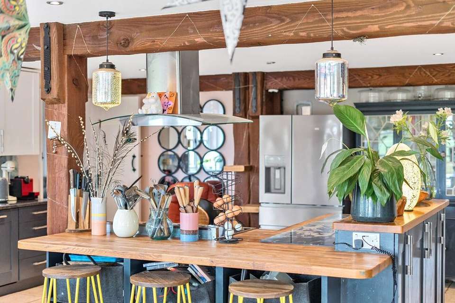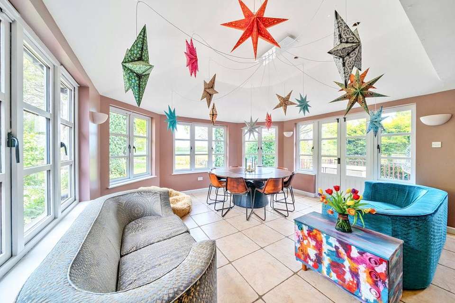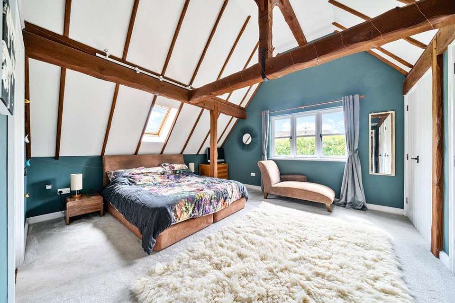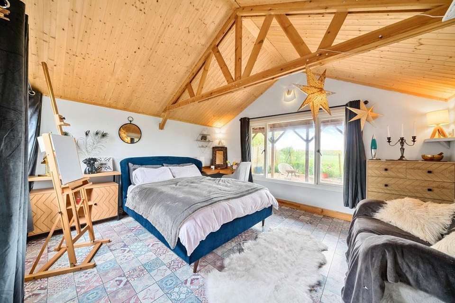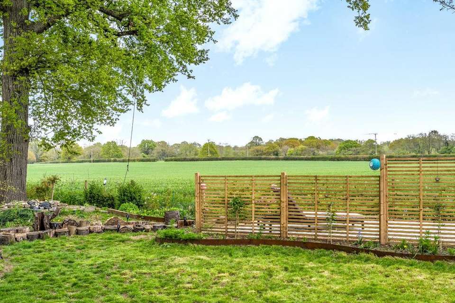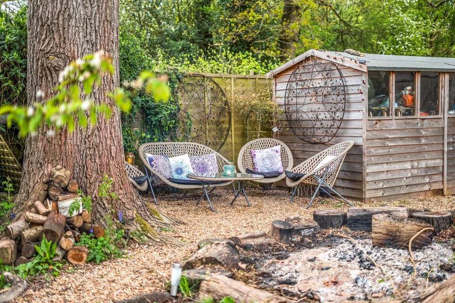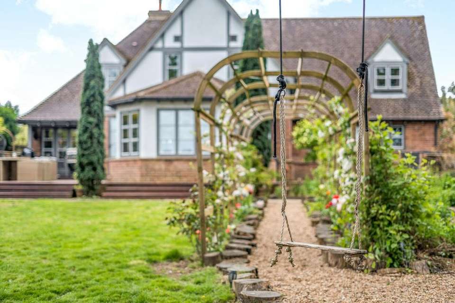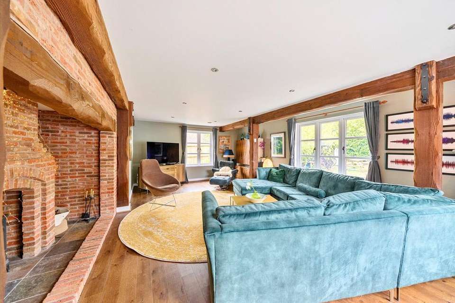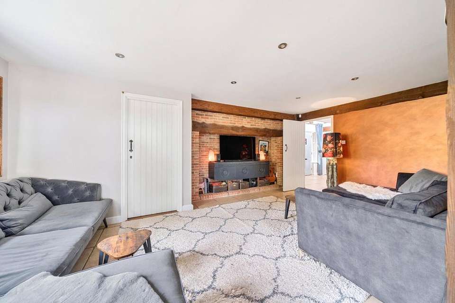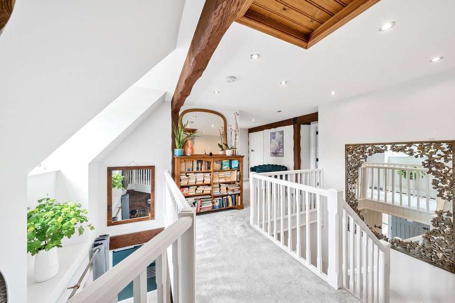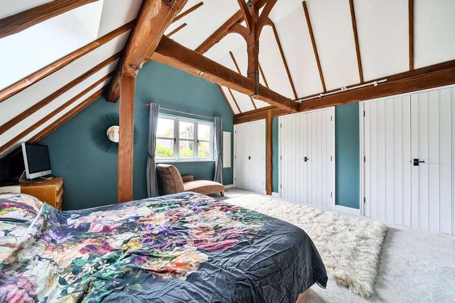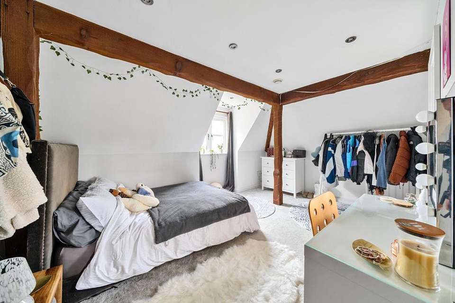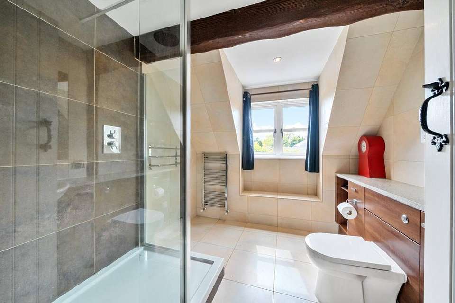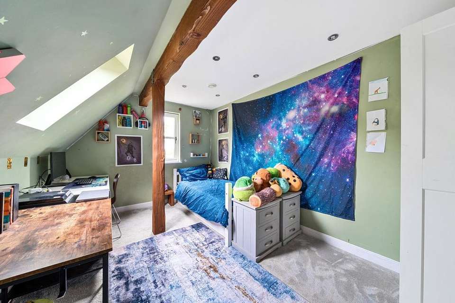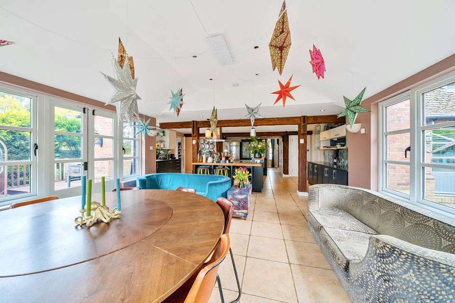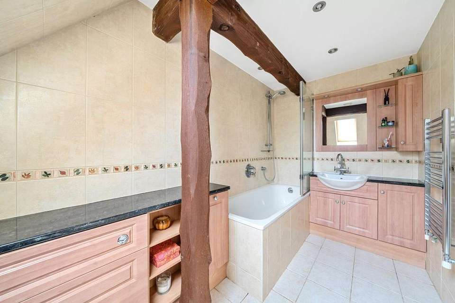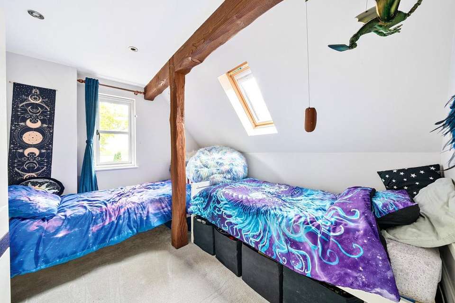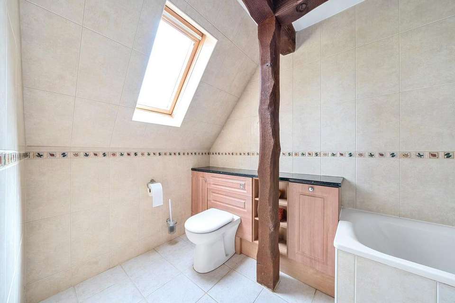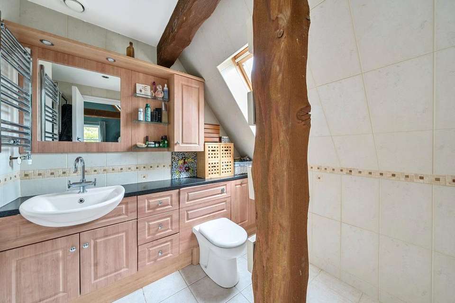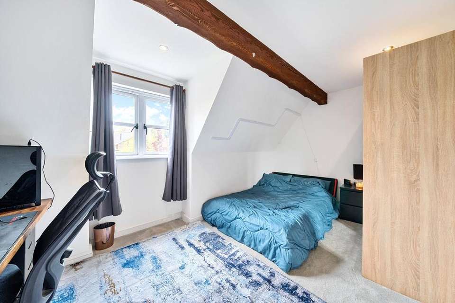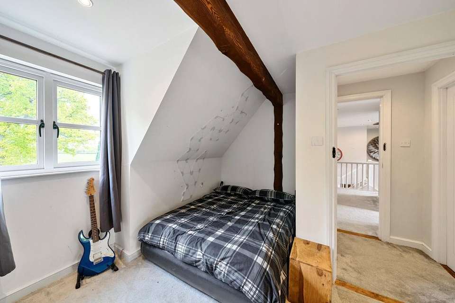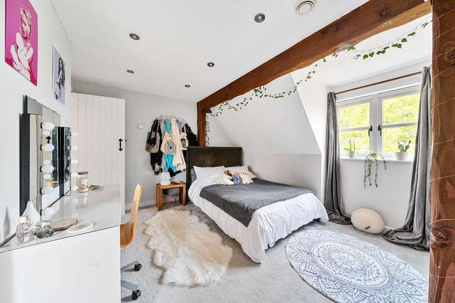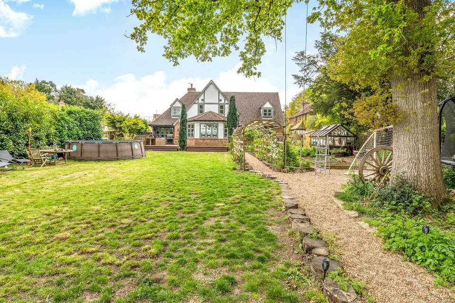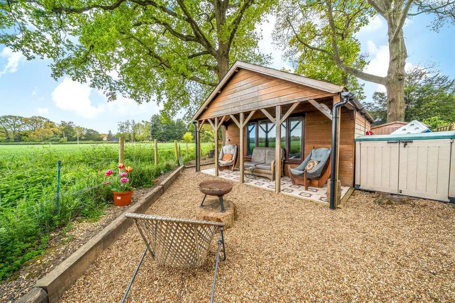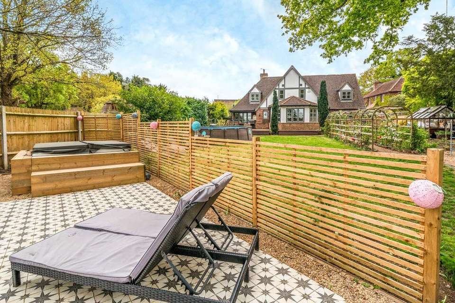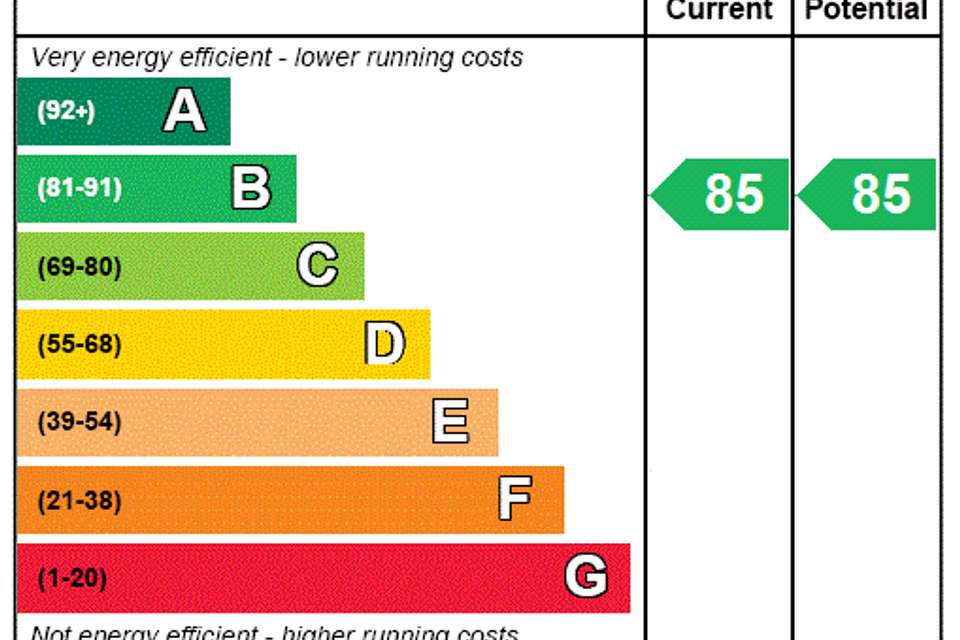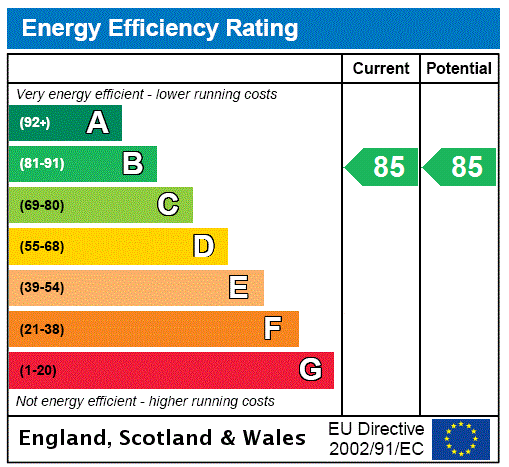6 bedroom detached house for sale
Ifold, RH14detached house
bedrooms
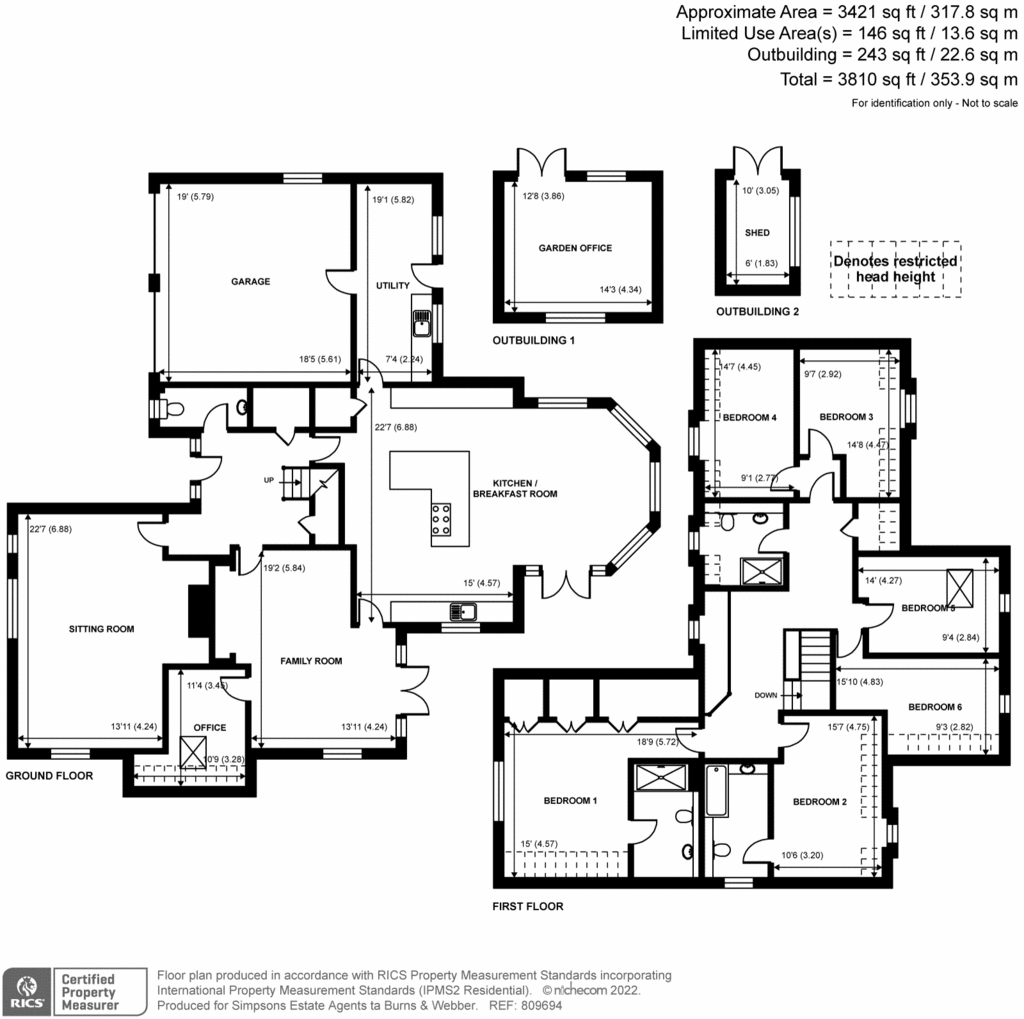
Property photos
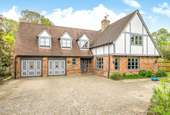
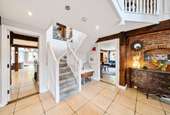

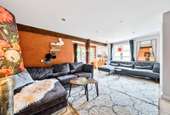
+31
Property description
An impressively spacious and very well presented 6-bedroom family home, offering excellent, versatile accommodation and a wonderful garden overlooking fields.
This absolutely stunning property, seamlessly combines the convenience of modern day living with character features and located within the sought after private estate of Ifold.
Arriving in the pretty hamlet of Ifold, turning down the idyllic private road that is The Drive leads you through the electric gates to this magnificent 6 bedroom detached home with its imposing frontage incorporating double garage and an expansive paved driveway bordered by shrubs and lawns.
Inside, the welcoming hallway offers central access to the downstairs accommodation with attractive wooden painted doors and useful coat and boot cupboard, together with understairs cupboard and downstairs cloakroom. The beautiful triple aspect sitting room has a magnificent Inglenook fireplace with wood burner, exposed brickwork and mood lighting. There is a separate family/sitting room, also with Inglenook fireplace, which flows through to the fully fitted study providing an excellent work from home office. This second reception room draws you through to the hub of the household; the kitchen/dining area with a generous range of wall and base units, a large larder cupboard, a stunning central island with space for a range style cooker and integrated large microwave/extra oven, together with worktops, co-ordinating modern feature splashbacks and tiled floor. The dining area extends out into the rear garden and has glass and wooden framed windows/doors around all sides providing magnificent views across the fields to the rear of the property. The utility room with sink and space for white goods sits to the side of the house with access to the rear garden, making it a handy boot room, and also into the double garage.
From the hallway, stairs rise to the splendid galleried landing with further storage cupboards and space for occasional furniture. The principal bedroom is a really pretty, relaxing space with vaulted high ceiling and character beams, together with three deep fitted wardrobe cupboards. This bedroom benefits from an en-suite shower room with white suite and rainforest shower head with an array of fitted cabinetry. The second bedroom also has an en-suite bathroom, again with a white suite. This beautiful home has a further four double bedrooms each with exposed beams and amazing views. The family shower room houses a large shower but offers ample space for the addition of a bath. The property has the added feature of underfloor heating throughout.
This wonderful family home is surrounded by a decked terrace to the rear with gated side access from both sides housing a wood store and area for housing wastebins. An archway of blossoming fruit trees leads you to gravel pathways that meander through the rear garden passed raised vegetable and flower beds, mature trees, lawn, fish pond and shrub borders to the bottom of the garden, which features a fully insulated studio/summerhouse with a veranda that faces out towards the fields and beyond. The owners have also created a secluded hot tub & tiled area at the bottom of the garden, perfect to enjoy the beautiful view all year round.
This absolutely stunning property, seamlessly combines the convenience of modern day living with character features and located within the sought after private estate of Ifold.
Arriving in the pretty hamlet of Ifold, turning down the idyllic private road that is The Drive leads you through the electric gates to this magnificent 6 bedroom detached home with its imposing frontage incorporating double garage and an expansive paved driveway bordered by shrubs and lawns.
Inside, the welcoming hallway offers central access to the downstairs accommodation with attractive wooden painted doors and useful coat and boot cupboard, together with understairs cupboard and downstairs cloakroom. The beautiful triple aspect sitting room has a magnificent Inglenook fireplace with wood burner, exposed brickwork and mood lighting. There is a separate family/sitting room, also with Inglenook fireplace, which flows through to the fully fitted study providing an excellent work from home office. This second reception room draws you through to the hub of the household; the kitchen/dining area with a generous range of wall and base units, a large larder cupboard, a stunning central island with space for a range style cooker and integrated large microwave/extra oven, together with worktops, co-ordinating modern feature splashbacks and tiled floor. The dining area extends out into the rear garden and has glass and wooden framed windows/doors around all sides providing magnificent views across the fields to the rear of the property. The utility room with sink and space for white goods sits to the side of the house with access to the rear garden, making it a handy boot room, and also into the double garage.
From the hallway, stairs rise to the splendid galleried landing with further storage cupboards and space for occasional furniture. The principal bedroom is a really pretty, relaxing space with vaulted high ceiling and character beams, together with three deep fitted wardrobe cupboards. This bedroom benefits from an en-suite shower room with white suite and rainforest shower head with an array of fitted cabinetry. The second bedroom also has an en-suite bathroom, again with a white suite. This beautiful home has a further four double bedrooms each with exposed beams and amazing views. The family shower room houses a large shower but offers ample space for the addition of a bath. The property has the added feature of underfloor heating throughout.
This wonderful family home is surrounded by a decked terrace to the rear with gated side access from both sides housing a wood store and area for housing wastebins. An archway of blossoming fruit trees leads you to gravel pathways that meander through the rear garden passed raised vegetable and flower beds, mature trees, lawn, fish pond and shrub borders to the bottom of the garden, which features a fully insulated studio/summerhouse with a veranda that faces out towards the fields and beyond. The owners have also created a secluded hot tub & tiled area at the bottom of the garden, perfect to enjoy the beautiful view all year round.
Interested in this property?
Council tax
First listed
2 weeks agoEnergy Performance Certificate
Ifold, RH14
Marketed by
Curchods inc. Burns & Webber - Cranleigh Cranleigh House, 32 High Street Cranleigh GU6 8AECall agent on 01483 268822
Placebuzz mortgage repayment calculator
Monthly repayment
The Est. Mortgage is for a 25 years repayment mortgage based on a 10% deposit and a 5.5% annual interest. It is only intended as a guide. Make sure you obtain accurate figures from your lender before committing to any mortgage. Your home may be repossessed if you do not keep up repayments on a mortgage.
Ifold, RH14 - Streetview
DISCLAIMER: Property descriptions and related information displayed on this page are marketing materials provided by Curchods inc. Burns & Webber - Cranleigh. Placebuzz does not warrant or accept any responsibility for the accuracy or completeness of the property descriptions or related information provided here and they do not constitute property particulars. Please contact Curchods inc. Burns & Webber - Cranleigh for full details and further information.





