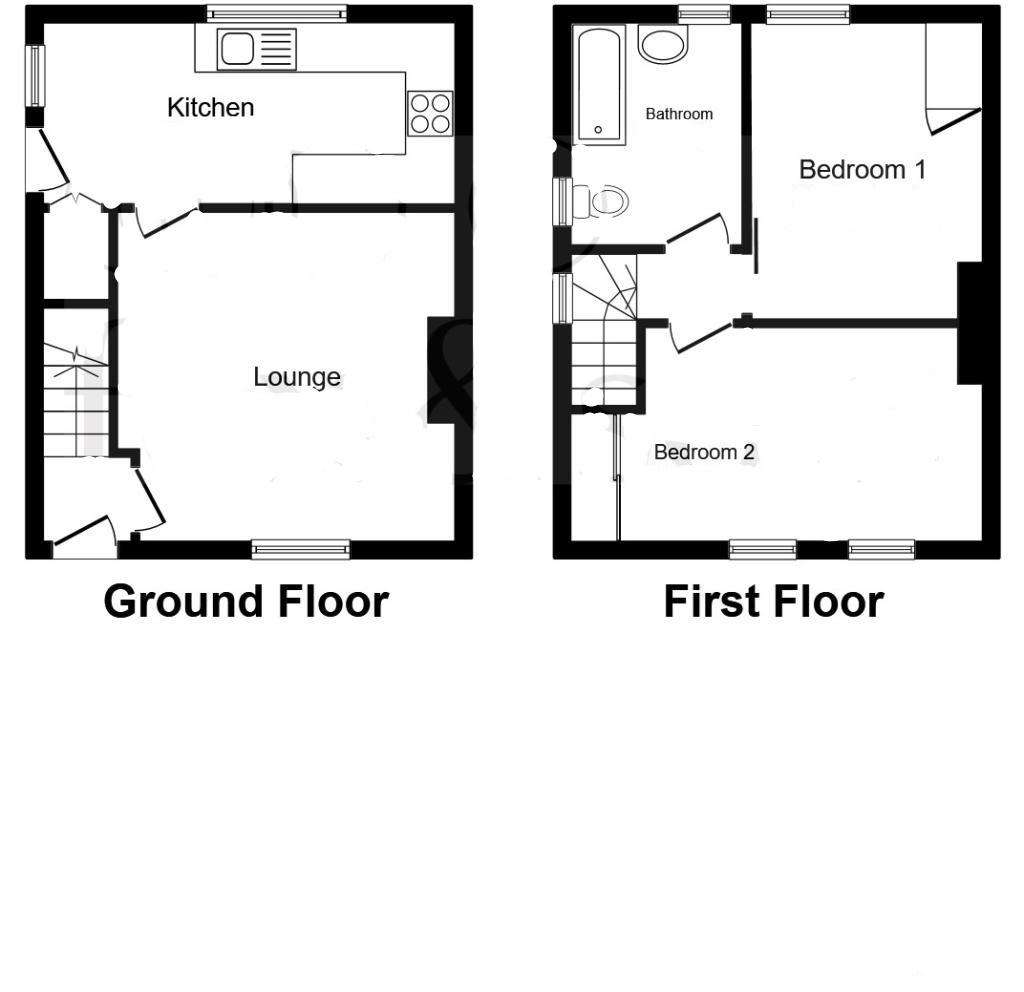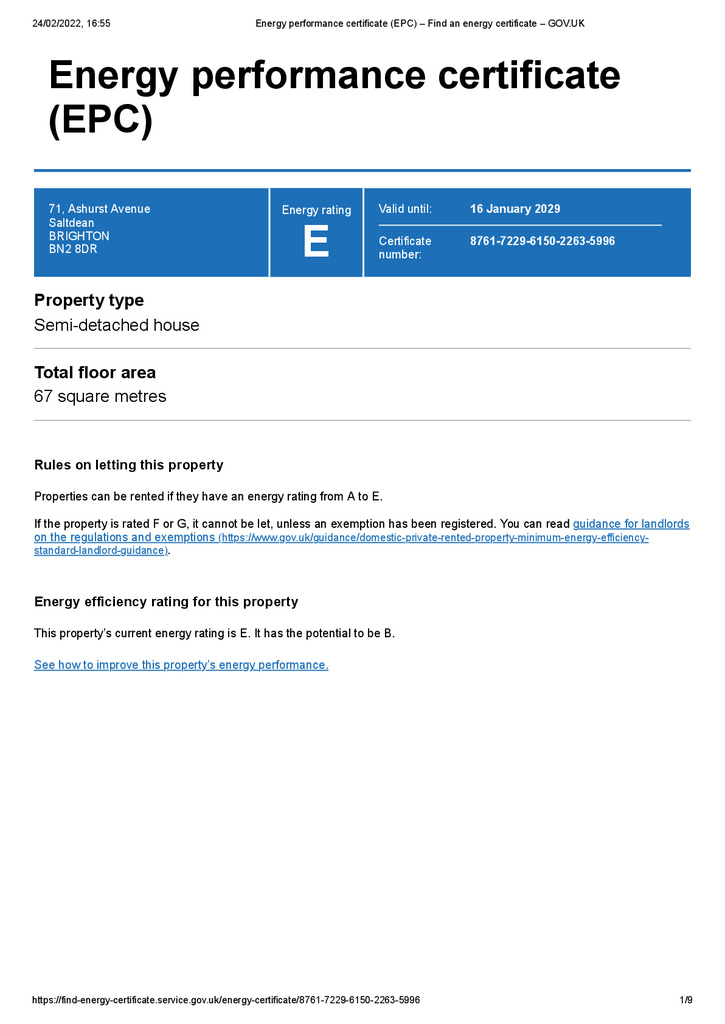2 bedroom semi-detached house for sale
Saltdean, Brighton BN2semi-detached house
bedrooms

Property photos




+14
Property description
A very well presented 2 bedroom 'Sussex style' cottage with lots of character and situated in a lovely location opposite the Telscombe Tye with its picturesque walks. Local shops, buses and the seafront are all a short walk from the property. The newly refurbished Saltdean Lido open air swimming pool with its new gym, Library, Café and restaurant is also close by.The entrance hall leads to a nice living room with an open fire, space for a dining table and a window overlooking the front towards the Telscombe Tye. The kitchen is to the rear of the house and overlooks the rear garden and has extensive views over Saltdean. The kitchen is fitted on 2 walls with cupboards, drawers and space for appliances. There is also a useful breakfast bar and a door which gives access to the rear garden. The bright landing on the first floor leads to 2 double bedrooms, each having lovely views over either The Telscombe Tye or Saltdean. The bathroom is also a nice size with a white suite comprising of a panelled bath, wash basin and a low level W/C. There is also a hatch to the roof space.Outside, to the front of the property is a private enclosed front garden and driveway. A wide side access leads to a very good sized rear garden that has been completely landscaped and is neatly laid to lawn with fences and hedges giving a good degree of privacy. There is a generously sized west facing patio area. At the end of the garden are 3 additional plots which the owner owns on a separate deed and are included in the sale price. One area has a good size storage shed and the owner has lawned the other two areas incorporating them into the main garden. As with some of the surrounding properties the house offers scope for extension, subject to any necessary consents. Internal viewing is highly recommended to appreciate the character and accommodation offered.
ENTRANCE HALL
LIVING ROOM 13'3" x 12'8" (4.05m x 3.86m)
KITCHEN 16'5" x 7'3" (5.00m x 2.20m)
BEDROOM 1 15'2" x 10' (4.63m x 3.05m)
ENTRANCE HALL
LIVING ROOM 13'3" x 12'8" (4.05m x 3.86m)
KITCHEN 16'5" x 7'3" (5.00m x 2.20m)
BEDROOM 1 15'2" x 10' (4.63m x 3.05m)
BEDROOM 2 12' x 9'8" (3.66m x 2.94m)
BATHROOM 9'1" x 8'1" (2.76m x 2.46m)
OUTSIDE
GARDENS
These particulars are prepared diligently and all reasonable steps are taken to ensure their accuracy. Neither the company or a seller will however be under any liability to any purchaser or prospective purchaser in respect of them. The description, Dimensions and all other information is believed to be correct, but their accuracy is no way guaranteed. The services have not been tested. Any floor plans shown are for identification purposes only and are not to scale Directors: Paul Carruthers Stephen Luck
ENTRANCE HALL
LIVING ROOM 13'3" x 12'8" (4.05m x 3.86m)
KITCHEN 16'5" x 7'3" (5.00m x 2.20m)
BEDROOM 1 15'2" x 10' (4.63m x 3.05m)
ENTRANCE HALL
LIVING ROOM 13'3" x 12'8" (4.05m x 3.86m)
KITCHEN 16'5" x 7'3" (5.00m x 2.20m)
BEDROOM 1 15'2" x 10' (4.63m x 3.05m)
BEDROOM 2 12' x 9'8" (3.66m x 2.94m)
BATHROOM 9'1" x 8'1" (2.76m x 2.46m)
OUTSIDE
GARDENS
These particulars are prepared diligently and all reasonable steps are taken to ensure their accuracy. Neither the company or a seller will however be under any liability to any purchaser or prospective purchaser in respect of them. The description, Dimensions and all other information is believed to be correct, but their accuracy is no way guaranteed. The services have not been tested. Any floor plans shown are for identification purposes only and are not to scale Directors: Paul Carruthers Stephen Luck
Interested in this property?
Council tax
First listed
2 weeks agoEnergy Performance Certificate
Saltdean, Brighton BN2
Marketed by
Carruthers & Luck - Saltdean 7 Longridge Avenue Saltdean BN2 8LGPlacebuzz mortgage repayment calculator
Monthly repayment
The Est. Mortgage is for a 25 years repayment mortgage based on a 10% deposit and a 5.5% annual interest. It is only intended as a guide. Make sure you obtain accurate figures from your lender before committing to any mortgage. Your home may be repossessed if you do not keep up repayments on a mortgage.
Saltdean, Brighton BN2 - Streetview
DISCLAIMER: Property descriptions and related information displayed on this page are marketing materials provided by Carruthers & Luck - Saltdean. Placebuzz does not warrant or accept any responsibility for the accuracy or completeness of the property descriptions or related information provided here and they do not constitute property particulars. Please contact Carruthers & Luck - Saltdean for full details and further information.



















