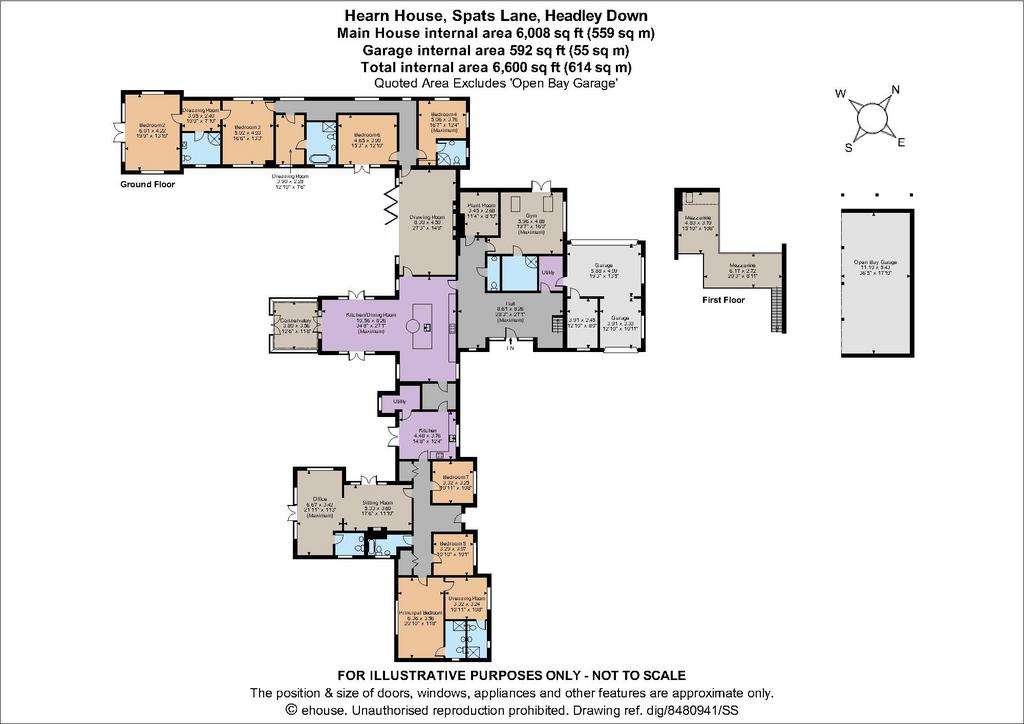8 bedroom detached house for sale
Churt, Hampshiredetached house
bedrooms

Property photos




+20
Property description
Hearn House is a stunning detached family home, which has recently been completely renovated and modernised to provide extensive luxury accommodation. The property comprises more than 6,000 square feet of living space, which could be used as one eight-bedroom property, or as two residences – a large five bedroom family home and an attached three/ four-bedroom annexe. The property is finished throughout with clean, neutral décor, and features stylish, contemporary fittings and appliances. The vaulted reception hall provides the perfect welcome, with its wooden flooring, skylights and stairs to a stunning mezzanine.
The main house has a large southwest-facing drawing room, with bi-fold doors opening onto the rear garden, as well as a gym with an adjoining shower room. The magnificent T-shaped kitchen and dining room is a spectacular open-plan space, with shaker-style kitchen units in grey, a central island and a stainless steel range cooker, as well as plenty of space for entertaining. Beyond the dining area, double doors open onto a splendid conservatory overlooking the garden. There are 8/9 bedrooms and 6 well-appointed bathrooms.
Main house EPC rating D, Annexe EPC rating D.
The property is set in delightful gardens and far reaching grounds, extending to approximately
seven acres, including enchanting ancient woodland. At the front of the property there is a gravel driveway, which opens into a turning circle in front of the house and provides parking for several vehicles. There is one garage block attached to the house, with entrances to the front and rear, while there is also a large, detached 4-bay open-fronted barn-style garage, for further covered parking.
The landscaped garden to the rear is southwest-facing and includes paved terracing, expanses of lawn with an array of shrubs, trees, plants and hedgerow, while there is also a swimming pool with a paved surround and a timber changing hut. A gate at the end of the garden leads to the ancient woodland, with its varied wildlife and birds. About 7 acres.
Hearn House is situated in a secluded position near the pretty village of Churt, about halfway between the Surrey market towns of Farnham and Haslemere. Within the village there is a number of local amenities including a village shop with post office, church, village hall, cricket ground and 'outstanding' primary school.
Farnham, Haslemere and Grayshott offer a broader range of shopping and recreational facilities. There is a good choice of state, private, and boarding schools in the area. Travel links are excellent, with the nearby A331/M3 and A31/ A3 linking to London and the south coast, while the mainline stations in Farnham and Haslemere provide regular train services to London.
The main house has a large southwest-facing drawing room, with bi-fold doors opening onto the rear garden, as well as a gym with an adjoining shower room. The magnificent T-shaped kitchen and dining room is a spectacular open-plan space, with shaker-style kitchen units in grey, a central island and a stainless steel range cooker, as well as plenty of space for entertaining. Beyond the dining area, double doors open onto a splendid conservatory overlooking the garden. There are 8/9 bedrooms and 6 well-appointed bathrooms.
Main house EPC rating D, Annexe EPC rating D.
The property is set in delightful gardens and far reaching grounds, extending to approximately
seven acres, including enchanting ancient woodland. At the front of the property there is a gravel driveway, which opens into a turning circle in front of the house and provides parking for several vehicles. There is one garage block attached to the house, with entrances to the front and rear, while there is also a large, detached 4-bay open-fronted barn-style garage, for further covered parking.
The landscaped garden to the rear is southwest-facing and includes paved terracing, expanses of lawn with an array of shrubs, trees, plants and hedgerow, while there is also a swimming pool with a paved surround and a timber changing hut. A gate at the end of the garden leads to the ancient woodland, with its varied wildlife and birds. About 7 acres.
Hearn House is situated in a secluded position near the pretty village of Churt, about halfway between the Surrey market towns of Farnham and Haslemere. Within the village there is a number of local amenities including a village shop with post office, church, village hall, cricket ground and 'outstanding' primary school.
Farnham, Haslemere and Grayshott offer a broader range of shopping and recreational facilities. There is a good choice of state, private, and boarding schools in the area. Travel links are excellent, with the nearby A331/M3 and A31/ A3 linking to London and the south coast, while the mainline stations in Farnham and Haslemere provide regular train services to London.
Interested in this property?
Council tax
First listed
2 weeks agoEnergy Performance Certificate
Churt, Hampshire
Marketed by
Strutt & Parker - Farnham 37 Downing Street Farnham GU9 7PHCall agent on 01252 821102
Placebuzz mortgage repayment calculator
Monthly repayment
The Est. Mortgage is for a 25 years repayment mortgage based on a 10% deposit and a 5.5% annual interest. It is only intended as a guide. Make sure you obtain accurate figures from your lender before committing to any mortgage. Your home may be repossessed if you do not keep up repayments on a mortgage.
Churt, Hampshire - Streetview
DISCLAIMER: Property descriptions and related information displayed on this page are marketing materials provided by Strutt & Parker - Farnham. Placebuzz does not warrant or accept any responsibility for the accuracy or completeness of the property descriptions or related information provided here and they do not constitute property particulars. Please contact Strutt & Parker - Farnham for full details and further information.

























