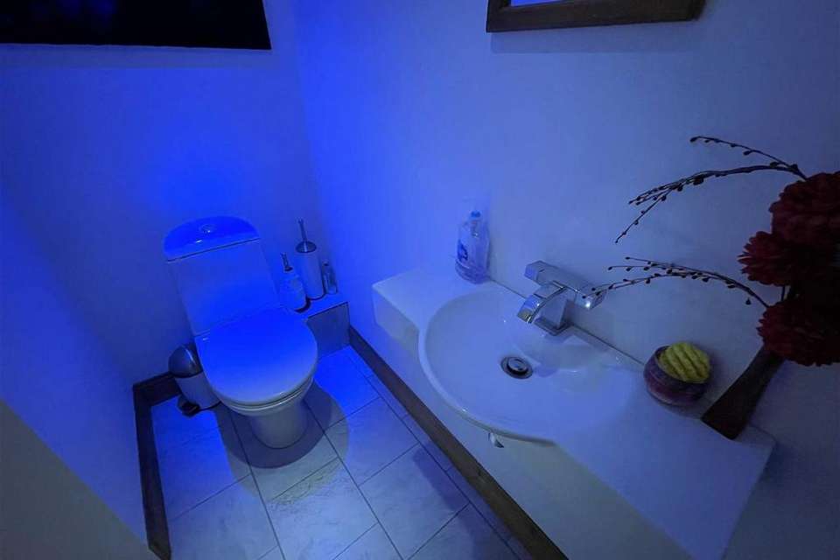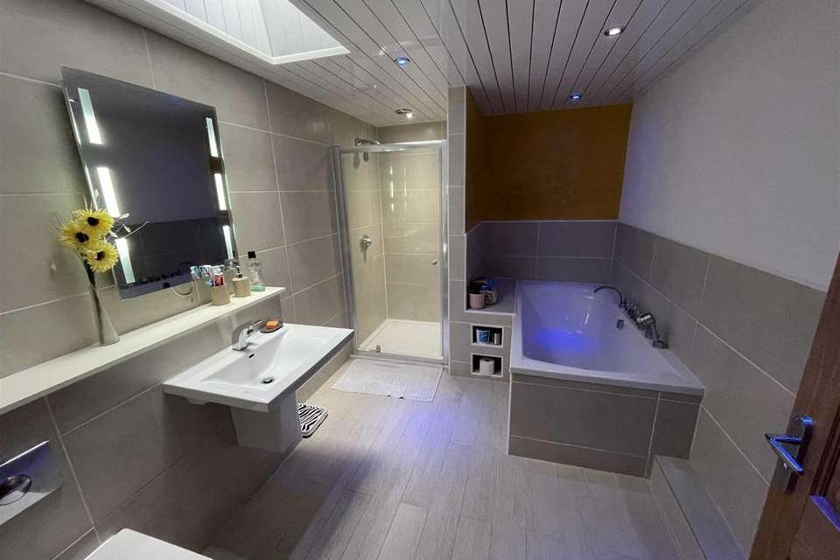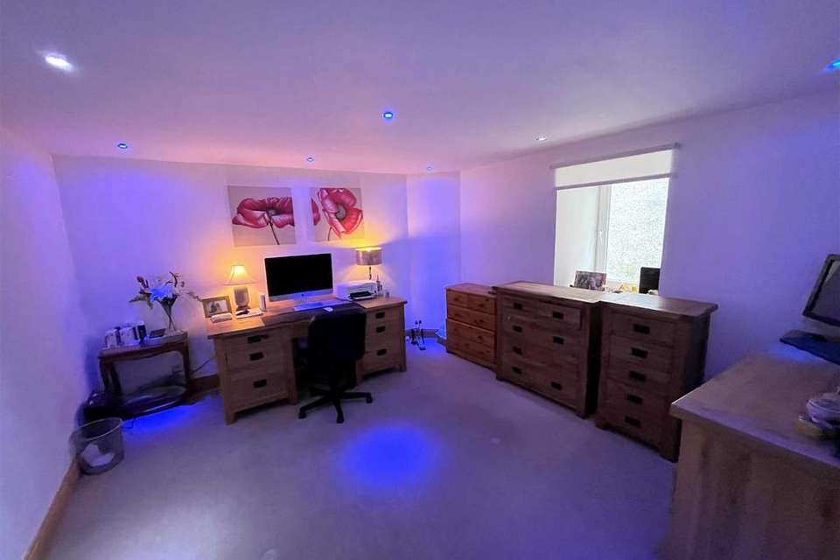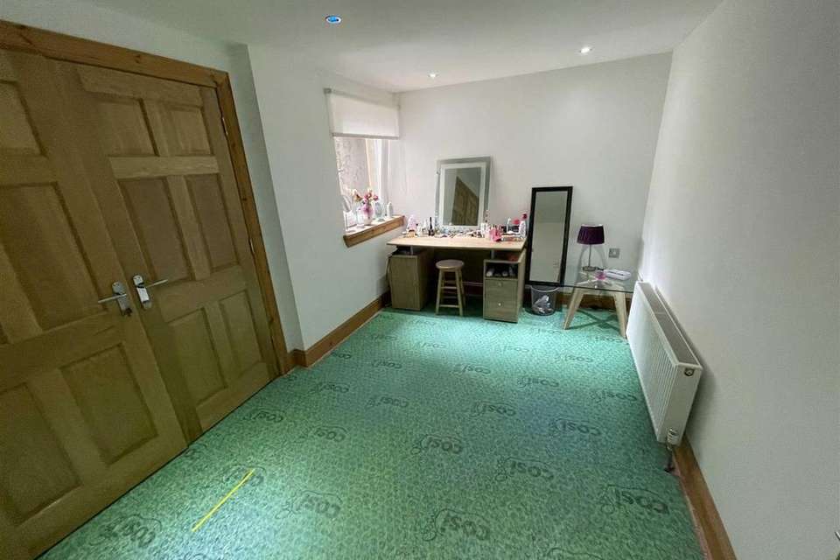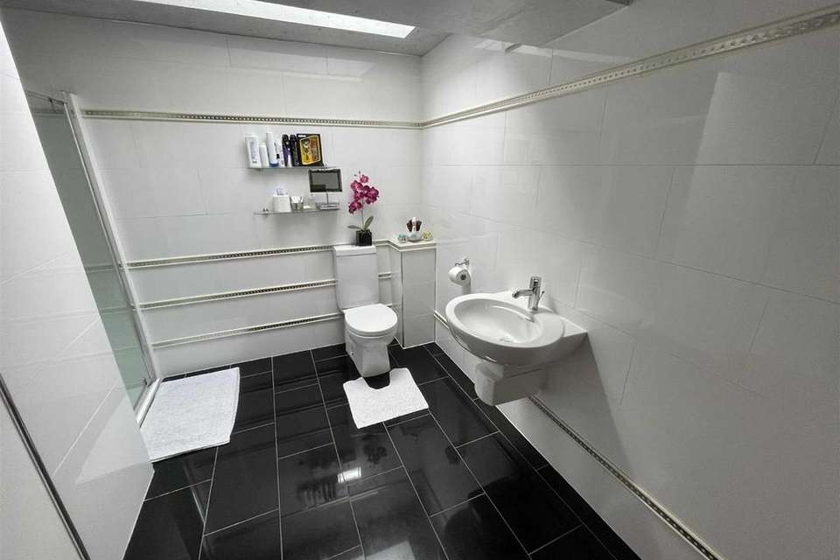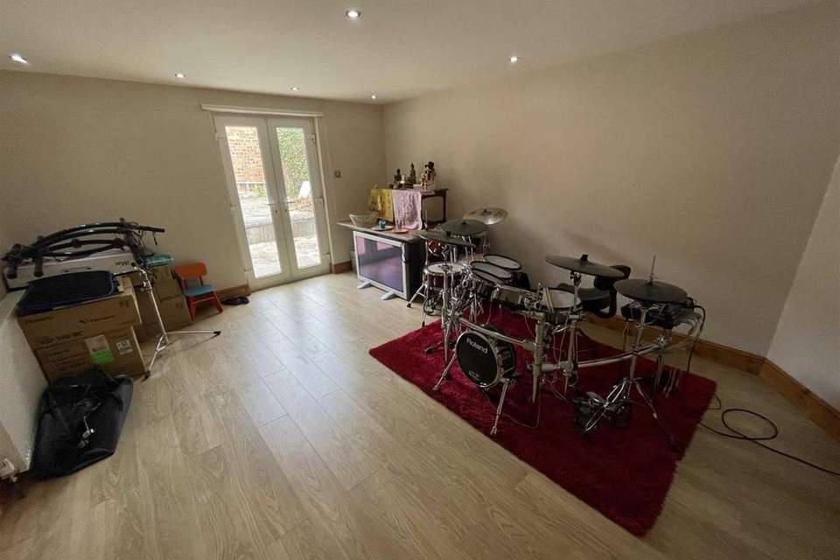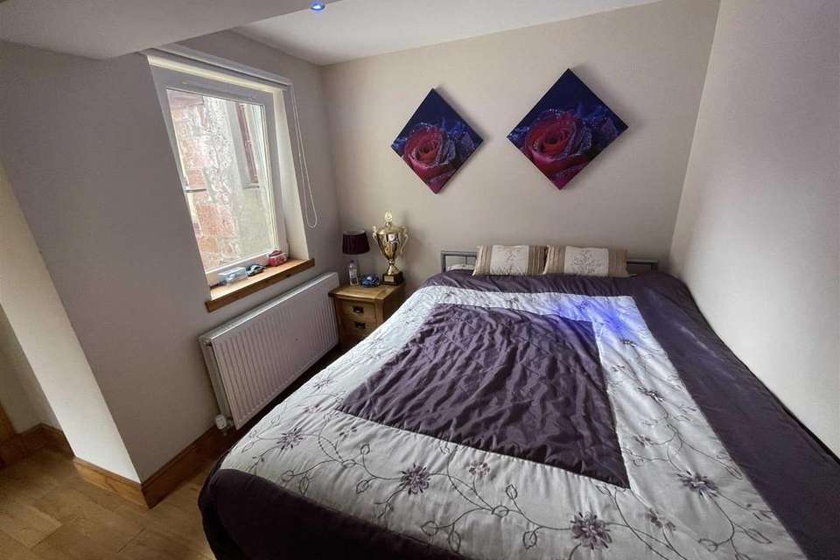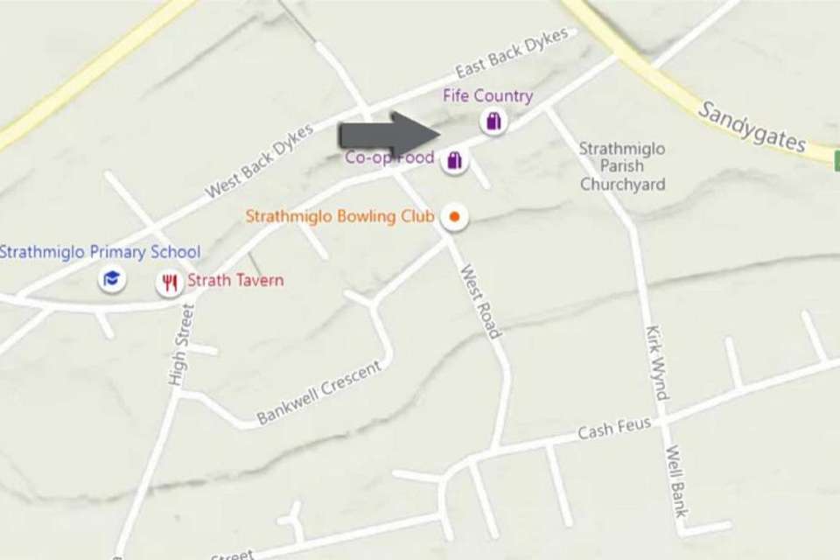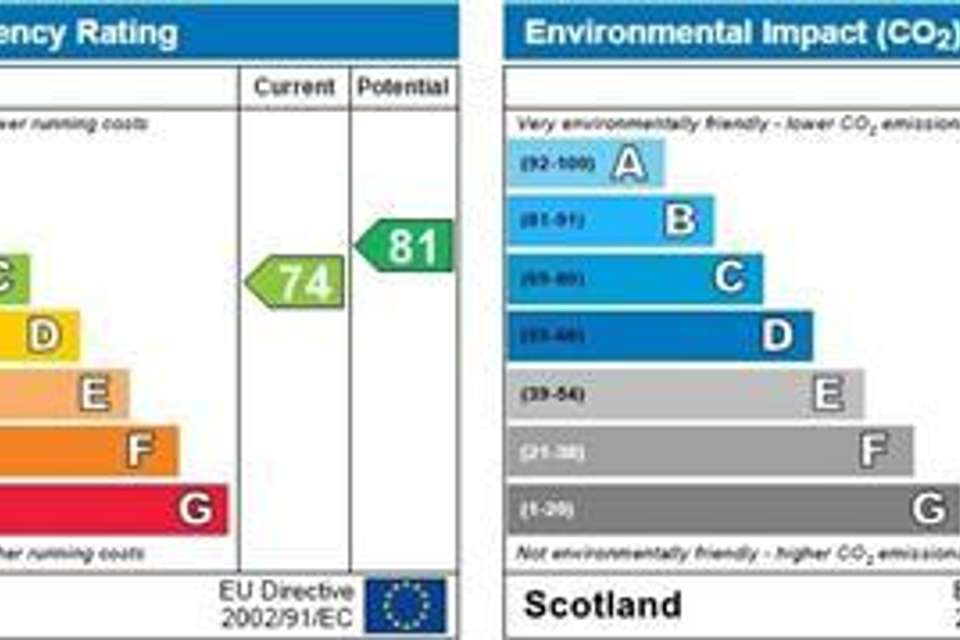4 bedroom terraced house for sale
Strathmiglo,terraced house
bedrooms
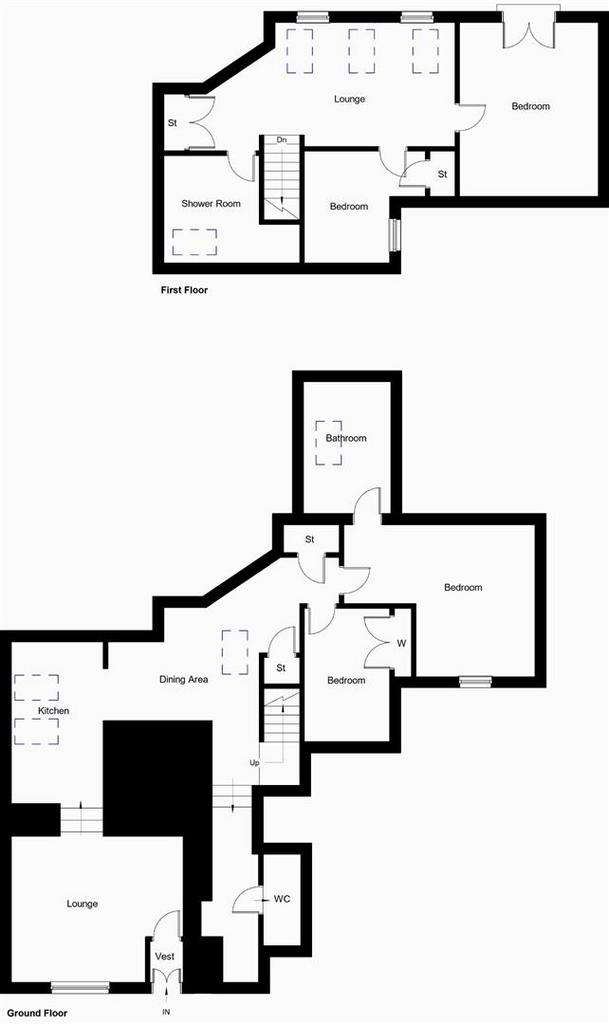
Property photos

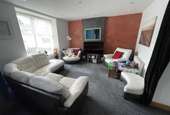
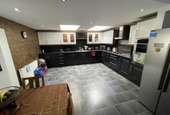
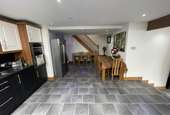
+11
Property description
Number thirty- nine is a particularly attractive and individual town house.
A double, timber door leads into the entrance vestibule. A glazed door leads into the entrance vestibule and a further glazed door leads to the lounge.
Lounge - 5.02 x 6.04 - The lounge offers a window to the front window. Recess lighting. Two steps lead up to the very impressive fitted kitchen/dining area.
The kitchen area is fitted with base, wall and display units with complementing work surfaces and stainless steel sink with drainer. Gas five burner hob and double oven with extractor above. Ample space to dine. Two Velux windows.
Kitchen/Dining Room - 7.09 x4.47 - Beyond the dining area, to the right there is a w.c., with wash hand basin.
To the left there are two additional bedroom with windows to the rear and an en suite
W.C. - .92 x 2.19 - The en suite is fitted with a wash hand basin, w.c, bath and shower cubicle with mixer shower. Attractive tiling. Under floor heating. Velux.
The second bedroom offers a window to the rear. Double wardrobe. Two deep cupboards.
From the dining area stairs lead up to upper level.
The lounge offers three Velux windows, and four windows to the rear. Double storage wardrobe. Hard wood flooring.
The shower room is fitted with a w.c., wash hand basin and separate shower mixer shower. Ceramic wall tiling. Attractive radiator. Recess lighting.
Bedroom three has a window to the rear. Built in wardrobe.
The fourth bedroom offers French doors leading out to the seating area. Recess lighting.
There is gas fired central heating throughout and all windows are double glazed.
On the High Street there is a garage with timber doors. Power, light and water.
To the rear there is a small roof top seating area.
Bedroom - 3.78 x 7.03 -
En Suite - 2.38 x 3.63 -
Bedroom - 2.50 x 3.84 -
Lounge - 6.75 x 3.69 -
Shower Room - 1.92 x 2.91 -
Bedroom - 3.07 x 3.59 -
Bedroom - 5.02 x 3.98 -
A double, timber door leads into the entrance vestibule. A glazed door leads into the entrance vestibule and a further glazed door leads to the lounge.
Lounge - 5.02 x 6.04 - The lounge offers a window to the front window. Recess lighting. Two steps lead up to the very impressive fitted kitchen/dining area.
The kitchen area is fitted with base, wall and display units with complementing work surfaces and stainless steel sink with drainer. Gas five burner hob and double oven with extractor above. Ample space to dine. Two Velux windows.
Kitchen/Dining Room - 7.09 x4.47 - Beyond the dining area, to the right there is a w.c., with wash hand basin.
To the left there are two additional bedroom with windows to the rear and an en suite
W.C. - .92 x 2.19 - The en suite is fitted with a wash hand basin, w.c, bath and shower cubicle with mixer shower. Attractive tiling. Under floor heating. Velux.
The second bedroom offers a window to the rear. Double wardrobe. Two deep cupboards.
From the dining area stairs lead up to upper level.
The lounge offers three Velux windows, and four windows to the rear. Double storage wardrobe. Hard wood flooring.
The shower room is fitted with a w.c., wash hand basin and separate shower mixer shower. Ceramic wall tiling. Attractive radiator. Recess lighting.
Bedroom three has a window to the rear. Built in wardrobe.
The fourth bedroom offers French doors leading out to the seating area. Recess lighting.
There is gas fired central heating throughout and all windows are double glazed.
On the High Street there is a garage with timber doors. Power, light and water.
To the rear there is a small roof top seating area.
Bedroom - 3.78 x 7.03 -
En Suite - 2.38 x 3.63 -
Bedroom - 2.50 x 3.84 -
Lounge - 6.75 x 3.69 -
Shower Room - 1.92 x 2.91 -
Bedroom - 3.07 x 3.59 -
Bedroom - 5.02 x 3.98 -
Interested in this property?
Council tax
First listed
Over a month agoEnergy Performance Certificate
Strathmiglo,
Marketed by
Rollos - Cupar 67 Crossgate Cupar KY15 5ASPlacebuzz mortgage repayment calculator
Monthly repayment
The Est. Mortgage is for a 25 years repayment mortgage based on a 10% deposit and a 5.5% annual interest. It is only intended as a guide. Make sure you obtain accurate figures from your lender before committing to any mortgage. Your home may be repossessed if you do not keep up repayments on a mortgage.
Strathmiglo, - Streetview
DISCLAIMER: Property descriptions and related information displayed on this page are marketing materials provided by Rollos - Cupar. Placebuzz does not warrant or accept any responsibility for the accuracy or completeness of the property descriptions or related information provided here and they do not constitute property particulars. Please contact Rollos - Cupar for full details and further information.





