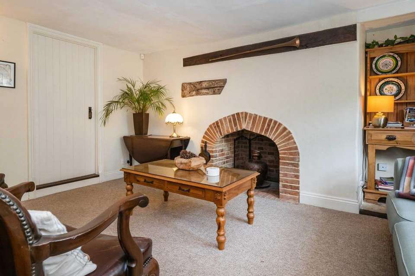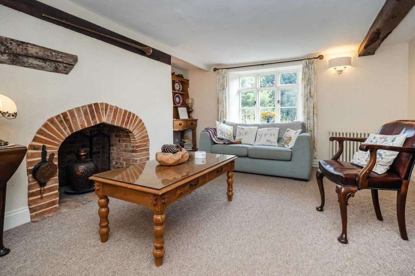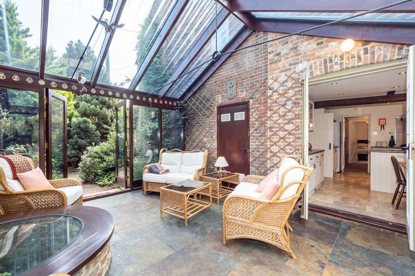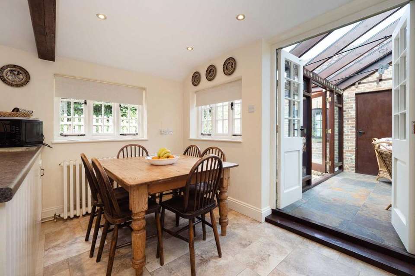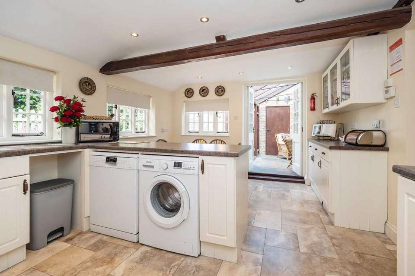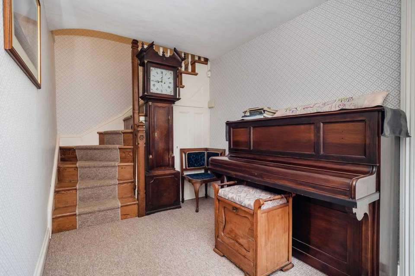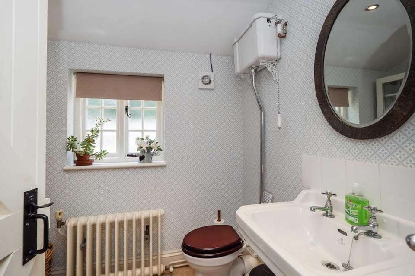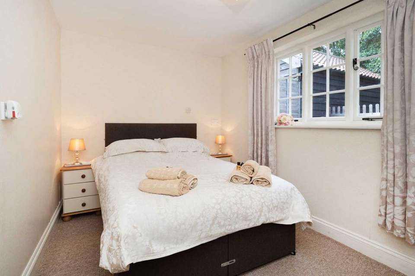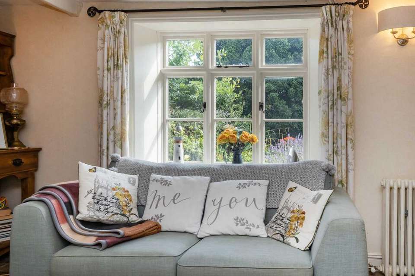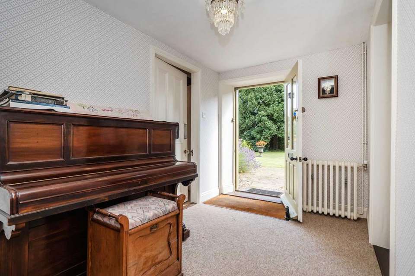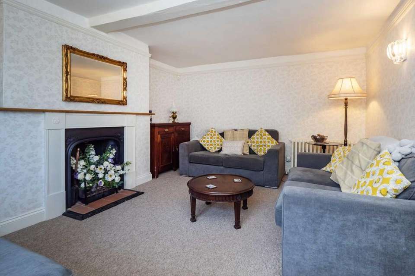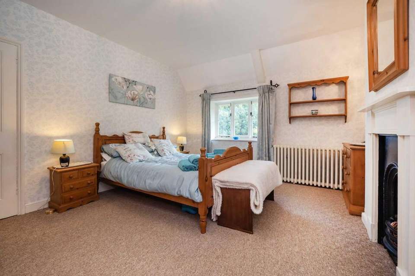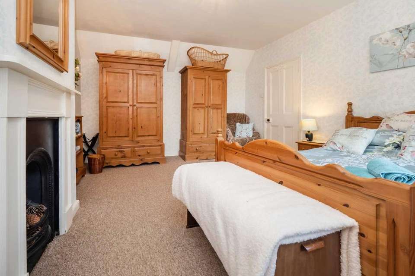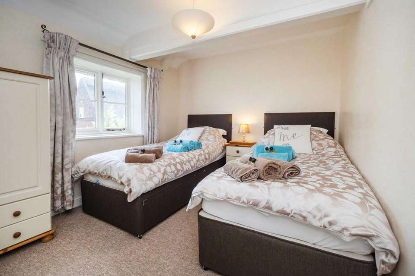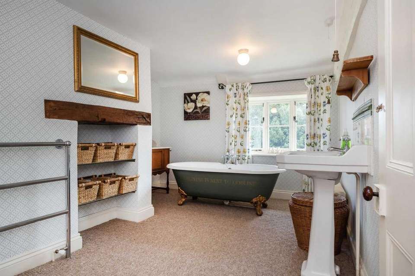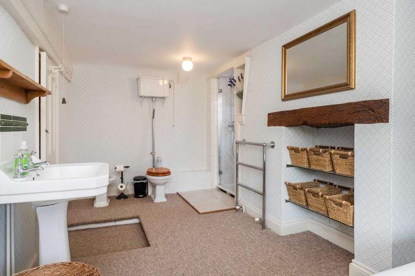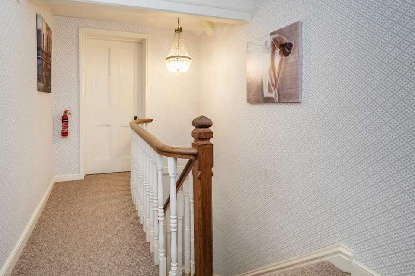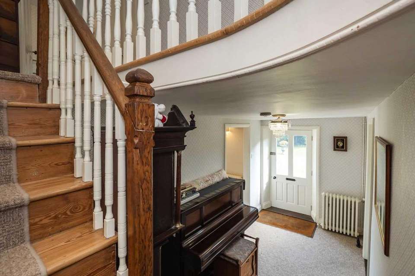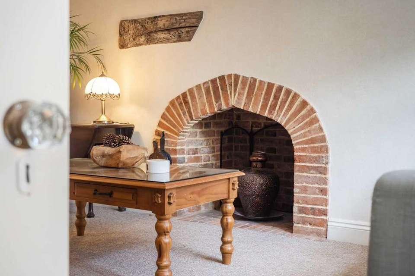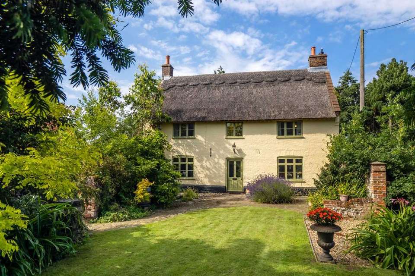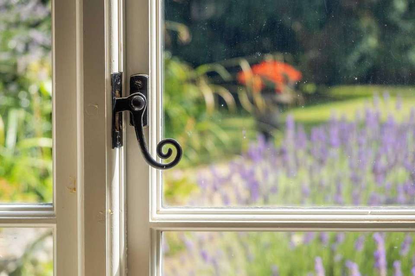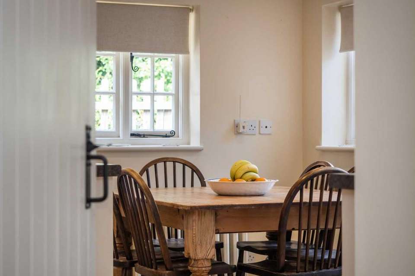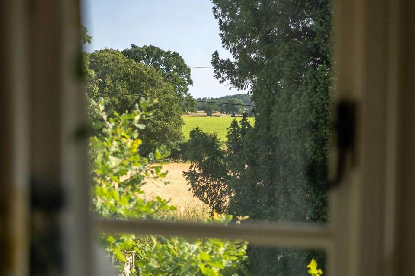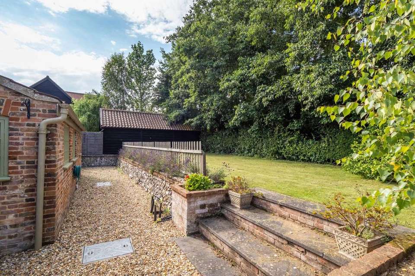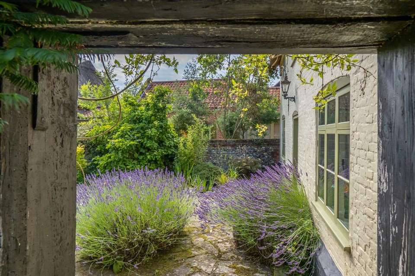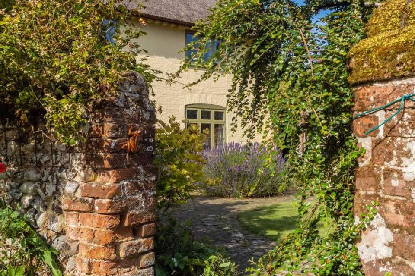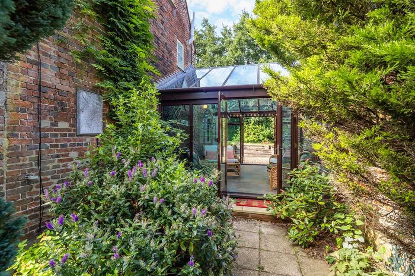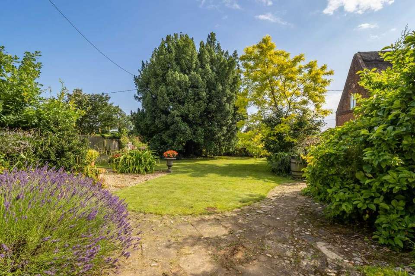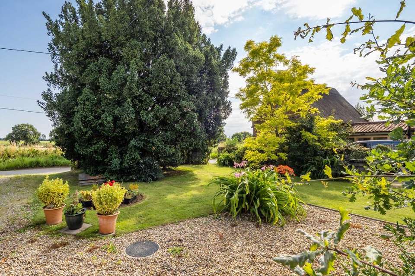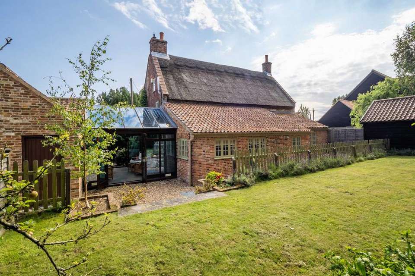3 bedroom detached house for sale
Lingwood Road, Norwich NR13detached house
bedrooms
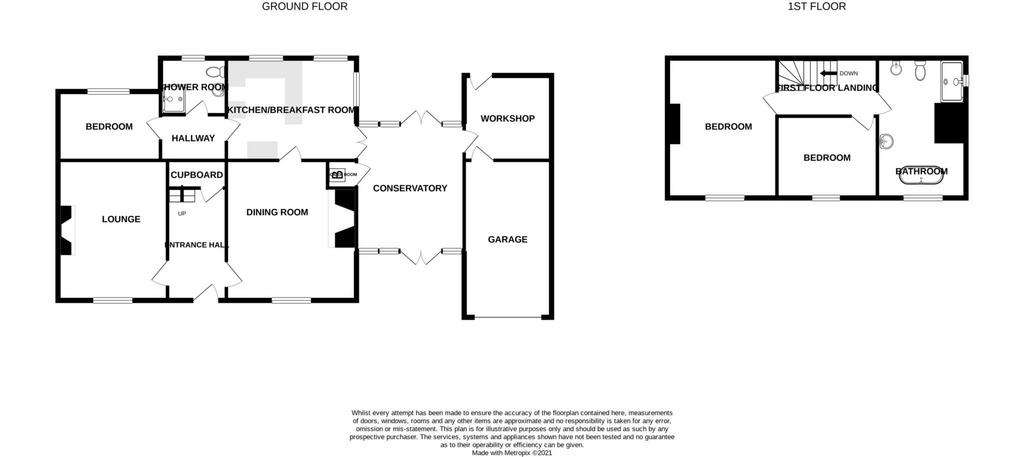
Property photos

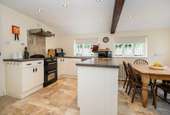
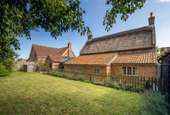
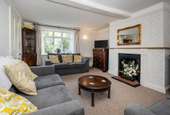
+31
Property description
* NO ONWARD CHAIN * STUNNING DETACHED COTTAGE * Gilson Bailey are delighted to welcome this stunning three bedroom, grade II listed detached thatched cottage with field views to the front, located in the highly sought after village of Blofield.
This stunning character home offers a wealth of period features throughout with its original feature staircase, flush casement windows, exposed wood beams and feature well.
The setting of the amazing home is nestled back from the road with private garden spaces and views across the fields to the front.
The versatile accommodation briefly comprises entrance hall, lounge, dining room, kitchen/breakfast room, rear hallway, double bedroom, shower room, and garden room to the ground floor, to the first floor is bedroom one, a spacious family bathroom with free standing bath and separate shower, and a further double bedroom.
Outside the unique property is a beautifully private front garden with driveway leading to the single garage and workshop with field views to the front.
To the rear is a private, enclosed garden, mainly laid to lawn with shingle patio area and walk way.
Location
The village of Blofield benefits from a number of local amenities including schooling, doctors surgery, library, post office, variety of shops, Kings Head public house, farm shop/garden centre and golf club. There are superb transport links with the A47, regular bus services in and out of Norwich city centre, ease of access to the Norfolk coastline and the neighbouring village of Brundall has a further wide range of amenities including a train station with links to Norwich City centre, Great Yarmouth and Lowestoft.
Entrance Hall
Fitted carpet, radiator, under stair storage cupboard, stairs to first floor, doors to reception rooms.
Lounge - 15'9" (4.8m) x 12'4" (3.76m)
Fitted carpet, radiator x2, flush casement window to front, feature cast iron fireplace.
Dining Room - 15'7" (4.75m) x 11'6" (3.51m)
Fitted carpet, radiator, exposed brick fire place, door to kitchen diner, double glazed window to front, tv and telephone point.
Kitchen diner - 14'9" (4.5m) x 11'6" (3.51m)
Range of fitted base and wall units with rolled edge work surfaces over, space for free standing cooker, plumbing and space for washing machine and dish washer, space for free standing fridge freezer, tiled flooring, door to conservatory, door to rear hall, window to rear and side, radiator, TV points x2.
Rear Hall
Fitted carpet, door to bedroom, door to shower room.
Bedroom - 11'9" (3.58m) x 7'6" (2.29m)
Fitted carpet, radiator, window to rear.
Shower room
Tiled flooring, storage cupboard, radiator, obscured window to rear, low level WC, pedestal wash basin, deluge shower with handset, tiled splash backs.
Conservatory - 12'4" (3.76m) x 14'9" (4.5m)
Welsh feature slate flooring, door to rear and front, door to garage, boiler cupboard, real feature illuminated well.
Landing
Fitted carpet, door to all rooms, access to spacious floored loft with two windows, insulated,tv aerial.
Bedroom One - 12'3" (3.73m) x 15'10" (4.83m)
Fitted carpet, radiator, feature cast iron fireplace, window to front, tv and telephone point, wall lights.
Bedroom Two - 11'2" (3.4m) x 8'9" (2.67m)
Fitted carpet, radiator, window to front.
Bathroom
Low level WC, pedestal wash basin, bidet, heated towel rail, radiator, window to front, free standing rolled top claw foot bath, shower cubicle with deluge and handset shower.
To the front
Shingle driveway leading to garage and work shop, front garden mainly laid to lawn with hard standing patio area, flint walls, pond, access to rear, range of mature plants, trees and shrubs.
To the rear
Mainly laid to lawn with seating area, access to work shop, oil tank.
Notice
Please note that we have not tested any apparatus, equipment, fixtures, fittings or services and as so cannot verify that they are in working order or fit for their purpose. Gilson Bailey cannot guarantee the accuracy of the information provided. This is provided as a guide to the property and an inspection of the property is recommended.
This stunning character home offers a wealth of period features throughout with its original feature staircase, flush casement windows, exposed wood beams and feature well.
The setting of the amazing home is nestled back from the road with private garden spaces and views across the fields to the front.
The versatile accommodation briefly comprises entrance hall, lounge, dining room, kitchen/breakfast room, rear hallway, double bedroom, shower room, and garden room to the ground floor, to the first floor is bedroom one, a spacious family bathroom with free standing bath and separate shower, and a further double bedroom.
Outside the unique property is a beautifully private front garden with driveway leading to the single garage and workshop with field views to the front.
To the rear is a private, enclosed garden, mainly laid to lawn with shingle patio area and walk way.
Location
The village of Blofield benefits from a number of local amenities including schooling, doctors surgery, library, post office, variety of shops, Kings Head public house, farm shop/garden centre and golf club. There are superb transport links with the A47, regular bus services in and out of Norwich city centre, ease of access to the Norfolk coastline and the neighbouring village of Brundall has a further wide range of amenities including a train station with links to Norwich City centre, Great Yarmouth and Lowestoft.
Entrance Hall
Fitted carpet, radiator, under stair storage cupboard, stairs to first floor, doors to reception rooms.
Lounge - 15'9" (4.8m) x 12'4" (3.76m)
Fitted carpet, radiator x2, flush casement window to front, feature cast iron fireplace.
Dining Room - 15'7" (4.75m) x 11'6" (3.51m)
Fitted carpet, radiator, exposed brick fire place, door to kitchen diner, double glazed window to front, tv and telephone point.
Kitchen diner - 14'9" (4.5m) x 11'6" (3.51m)
Range of fitted base and wall units with rolled edge work surfaces over, space for free standing cooker, plumbing and space for washing machine and dish washer, space for free standing fridge freezer, tiled flooring, door to conservatory, door to rear hall, window to rear and side, radiator, TV points x2.
Rear Hall
Fitted carpet, door to bedroom, door to shower room.
Bedroom - 11'9" (3.58m) x 7'6" (2.29m)
Fitted carpet, radiator, window to rear.
Shower room
Tiled flooring, storage cupboard, radiator, obscured window to rear, low level WC, pedestal wash basin, deluge shower with handset, tiled splash backs.
Conservatory - 12'4" (3.76m) x 14'9" (4.5m)
Welsh feature slate flooring, door to rear and front, door to garage, boiler cupboard, real feature illuminated well.
Landing
Fitted carpet, door to all rooms, access to spacious floored loft with two windows, insulated,tv aerial.
Bedroom One - 12'3" (3.73m) x 15'10" (4.83m)
Fitted carpet, radiator, feature cast iron fireplace, window to front, tv and telephone point, wall lights.
Bedroom Two - 11'2" (3.4m) x 8'9" (2.67m)
Fitted carpet, radiator, window to front.
Bathroom
Low level WC, pedestal wash basin, bidet, heated towel rail, radiator, window to front, free standing rolled top claw foot bath, shower cubicle with deluge and handset shower.
To the front
Shingle driveway leading to garage and work shop, front garden mainly laid to lawn with hard standing patio area, flint walls, pond, access to rear, range of mature plants, trees and shrubs.
To the rear
Mainly laid to lawn with seating area, access to work shop, oil tank.
Notice
Please note that we have not tested any apparatus, equipment, fixtures, fittings or services and as so cannot verify that they are in working order or fit for their purpose. Gilson Bailey cannot guarantee the accuracy of the information provided. This is provided as a guide to the property and an inspection of the property is recommended.
Interested in this property?
Council tax
First listed
Over a month agoEnergy Performance Certificate
Lingwood Road, Norwich NR13
Marketed by
Gilson Bailey Brundall - Norwich 1 Station Road Brundall Norwich, Norfolk NR13 5LAPlacebuzz mortgage repayment calculator
Monthly repayment
The Est. Mortgage is for a 25 years repayment mortgage based on a 10% deposit and a 5.5% annual interest. It is only intended as a guide. Make sure you obtain accurate figures from your lender before committing to any mortgage. Your home may be repossessed if you do not keep up repayments on a mortgage.
Lingwood Road, Norwich NR13 - Streetview
DISCLAIMER: Property descriptions and related information displayed on this page are marketing materials provided by Gilson Bailey Brundall - Norwich. Placebuzz does not warrant or accept any responsibility for the accuracy or completeness of the property descriptions or related information provided here and they do not constitute property particulars. Please contact Gilson Bailey Brundall - Norwich for full details and further information.





