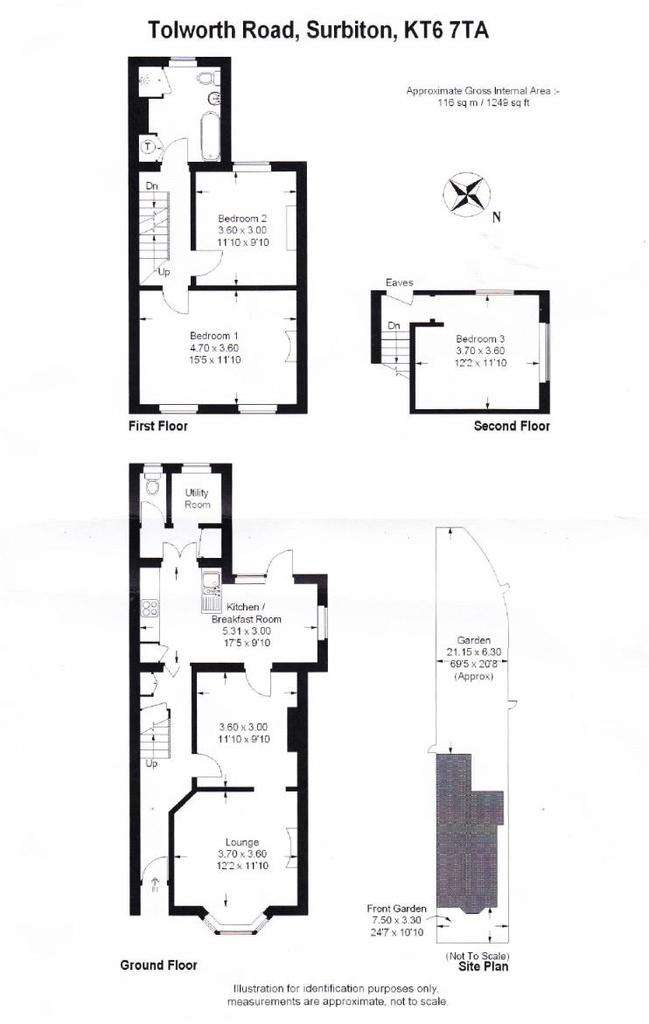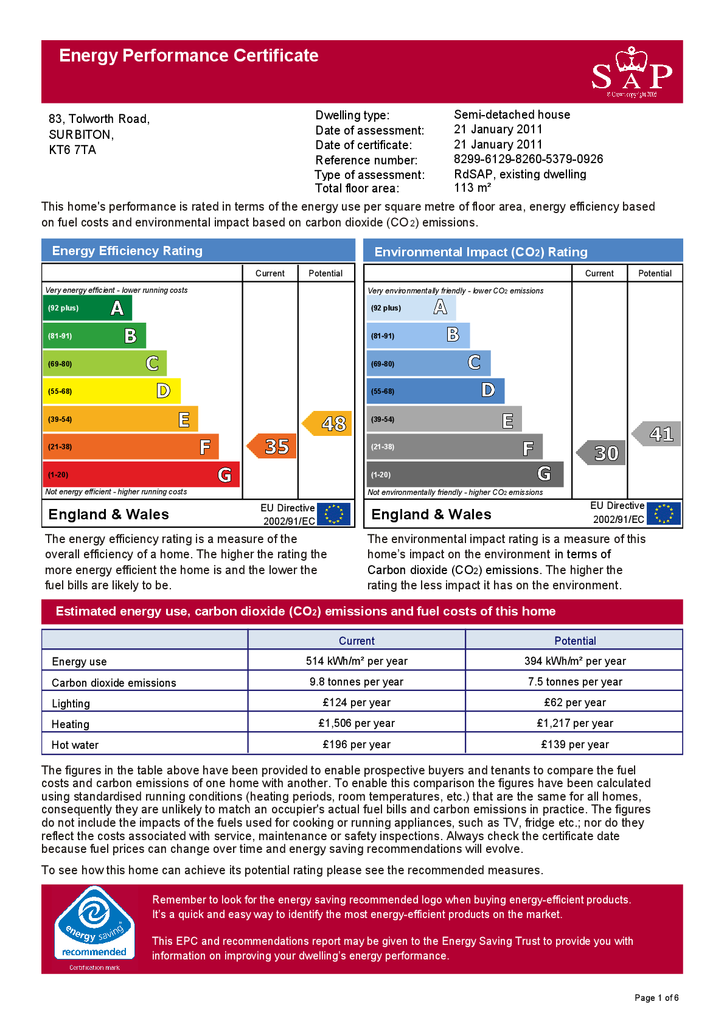3 bedroom cottage for sale
Tolworth Road, Surbitonhouse
bedrooms

Property photos




+4
Property description
A very spacious and well presented Victorian semi detached property located in a popular residential location. The property benefits from living room, dining room, and kitchen/breakfast room. There is an additional utility room and downstairs WC. Upstairs comprises three double bedrooms over two floors & large four piece bathroom suite, further benefits include double glazing, gas central heating and a well maintained mature rear garden in excess of 100ft and off street parking for two cars at the side of the property. An internal inspection is strongly recommended.
LIVING ROOM - 12' 2'' x 11' 10'' (3.71m x 3.60m)
Front aspect bay window and wood flooring. Radiator. Feature fireplace with ornate cast iron surround and gas coal effect fire. Archway to-:
DINING ROOM: - 11' 10'' x 9' 10'' (3.60m x 2.99m)
Wood flooring. Radiator. Door to-:
KITCHEN/BREAKFAST ROOM: - 17' 5'' x 9' 10'' (5.30m x 2.99m)
Fitted kitchen with Integrated fridge freezer and dishwasher. Breakfast area with double glazed doors to rear garden. Wood flooring.
UTILITY ROOM:
Rear aspect window.
DOWNSTAIRS CLOAKROOM:
Low level w.c.
STAIRS TO FIRST FLOOR LANDING:
Doors to-:
BEDROOM ONE: - 15' 5'' x 11' 10'' (4.70m x 3.60m)
Double aspect windows and radiator.
BEDROOM TWO: - 11' 10'' x 9' 10'' (3.60m x 2.99m)
Rear aspect window and radiator.
BATHROOM:
Frosted rear aspect double glazed window. Suite comprising of low level w.c, pedestal wash hand basin, panel enclosed bath with mixer tap and shower attachement and shower cubicle with fitted shower.
STAIRS TO SECOND FLOOR-:
BEDROOM THREE: - 12' 2'' x 11' 10'' (3.71m x 3.60m)
Rear aspect window.
REAR GARDEN:
Large Rear Garden -Well stocked with mature flower and shrubs. Fruit trees.
PARKING:
Off street parking for two cars.
Tenure: Freehold
LIVING ROOM - 12' 2'' x 11' 10'' (3.71m x 3.60m)
Front aspect bay window and wood flooring. Radiator. Feature fireplace with ornate cast iron surround and gas coal effect fire. Archway to-:
DINING ROOM: - 11' 10'' x 9' 10'' (3.60m x 2.99m)
Wood flooring. Radiator. Door to-:
KITCHEN/BREAKFAST ROOM: - 17' 5'' x 9' 10'' (5.30m x 2.99m)
Fitted kitchen with Integrated fridge freezer and dishwasher. Breakfast area with double glazed doors to rear garden. Wood flooring.
UTILITY ROOM:
Rear aspect window.
DOWNSTAIRS CLOAKROOM:
Low level w.c.
STAIRS TO FIRST FLOOR LANDING:
Doors to-:
BEDROOM ONE: - 15' 5'' x 11' 10'' (4.70m x 3.60m)
Double aspect windows and radiator.
BEDROOM TWO: - 11' 10'' x 9' 10'' (3.60m x 2.99m)
Rear aspect window and radiator.
BATHROOM:
Frosted rear aspect double glazed window. Suite comprising of low level w.c, pedestal wash hand basin, panel enclosed bath with mixer tap and shower attachement and shower cubicle with fitted shower.
STAIRS TO SECOND FLOOR-:
BEDROOM THREE: - 12' 2'' x 11' 10'' (3.71m x 3.60m)
Rear aspect window.
REAR GARDEN:
Large Rear Garden -Well stocked with mature flower and shrubs. Fruit trees.
PARKING:
Off street parking for two cars.
Tenure: Freehold
Interested in this property?
Council tax
First listed
Over a month agoEnergy Performance Certificate
Tolworth Road, Surbiton
Marketed by
Barons Estate Agents - Surrey 9 Hampton Court Parade East Molesey KT8 9HBPlacebuzz mortgage repayment calculator
Monthly repayment
The Est. Mortgage is for a 25 years repayment mortgage based on a 10% deposit and a 5.5% annual interest. It is only intended as a guide. Make sure you obtain accurate figures from your lender before committing to any mortgage. Your home may be repossessed if you do not keep up repayments on a mortgage.
Tolworth Road, Surbiton - Streetview
DISCLAIMER: Property descriptions and related information displayed on this page are marketing materials provided by Barons Estate Agents - Surrey. Placebuzz does not warrant or accept any responsibility for the accuracy or completeness of the property descriptions or related information provided here and they do not constitute property particulars. Please contact Barons Estate Agents - Surrey for full details and further information.









