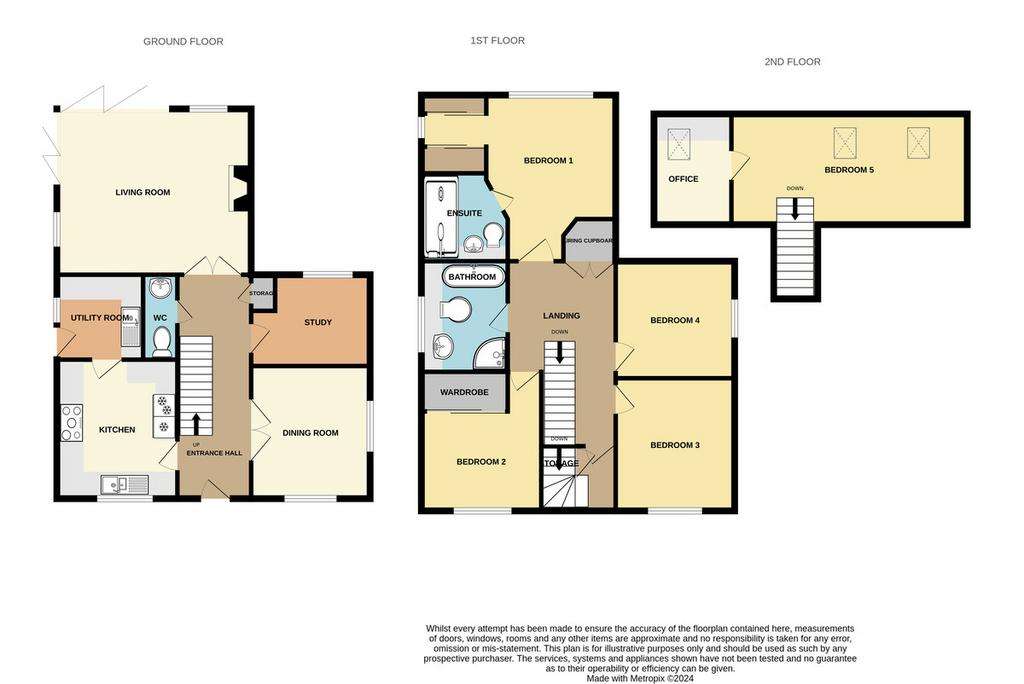5 bedroom detached house to rent
Drury Lane, Ely CB7detached house
bedrooms

Property photos




+27
Property description
SUMMARY Beatrice Carter Property is Proud to Present this Contemporary Three Storey Detached Family Home Located in Wicken. 5 Large Bedrooms / 2.5 Bathrooms. Modern Kitchen with All Appliances Supplied and Separate Utility Room. Lounge with Two Bi-Folding Doors and a Working Fireplace. Electric Underfloor Heating. Single Garage with Parking for Two Vehicles. 25 Minutes Drive to RAF Mildenhall, 30 Minutes to RAF Lakenheath. 2 Minute Walk to the Friendly Local Pub. EPC Rating: B85. Total living Space: 1,614SqFt.
GROUND FLOOR
ENTRANCE HALL 19' 5" x 6' 5" (5.92m x 1.96m)
Wood Flooring.
KITCHEN 10' 5" x 12' 1" (3.18m x 3.68m)
Wood Flooring,
Venetian Blinds to Window,
Integrated Full Size Fridge and Full Size Freezer,
Cupboard Fitted with Inside Sensor Lights,
Rangemaster Oven,
Cooker Hood above,
Five Ring Stove,
Fitted Microwave,
White Ceramic Sink,
Underfloor Heating,
Wine Cooler,
UTILITY ROOM 7' 4" x 6' 8" (2.24m x 2.03m)
Wood Flooring,
Wall and Base Units,
Door Leading to Garden,
Space for Washing Machine,
Space for Dryer.
DINING ROOM 10' 5" x 11' 6" (3.18m x 3.51m)
Wood Flooring,
Curtains to Windows,
Mirror.
STUDY 10' 5" x 7' 4" (3.18m x 2.24m)
Wood Flooring,
Curtains to Window,
Shelving.
LIVING ROOM 16' 2" x 14' 5" (4.93m x 4.39m)
Wood Flooring,
Curtains to Windows,
Curtains to Both Bi-Folding Doors,
Working Fireplace,
Shelving,
TV Point,
Telephone Point.
WC Wood Flooring,
Hand Basin,
Toilet.
STAIRS Fitted Carpet.
FIRST FLOOR
LANDING Fitted Carpet,
Storage Cupboard.
BEDROOM 1 11' 7" x 11' 10" (3.53m x 3.61m)
Fitted Carpet,
Curtains to Windows,
Telephone Point,
USB Points,
Two Fitted Wardrobes,
USB Sockets.
ENSUITE 6' 8" x 6' 4" (2.03m x 1.93m)
Tiled Flooring,
Large Shower Cubical with Rainfall Shower Head,
Chrome Heated Towel Rail,
Mirrored Cabinet,
Hand Basin.
Toilet.
BEDROOM 2 10' 5" x 8' 7" (3.18m x 2.62m)
Fitted Carpet,
Curtains to Window,
Fitted Wardrobe.
BEDROOM 3 10' 5" x 10' 1" (3.18m x 3.07m)
Fitted Carpet,
Blind & Curtains to Window.
Shelving.
BEDROOM 4 10' 5" x 8' 11" (3.18m x 2.72m)
Fitted Carpet,
Blind & Curtains to Window,
Shelving.
BATHROOM 6' 11" x 8' 0" (2.11m x 2.44m)
Tiled Flooring,
Chrome Heated Towel Rail,
Shower Cubicle,
Bath,
Hand Basin.
Toilet.
STAIRS Fitted Carpet.
SECOND FLOOR
BEDROOM 5 21' 3" x 9' 9" (6.48m x 2.97m)
Fitted Carpet,
Blind & Curtains to Window,
Storage in Cupboards,
Velux Windows.
OFFICE 6' 7" x 9' 10" (2.01m x 3m)
Wood Flooring,
Velux Window,
Desk and Drawers,
USB Sockets.
ACCOMMODATION INCLUDES Brick Paved Front Driveway with Space for 2 Vehicles,
Electric Hook Up for Vehicle,
Single Garage with Barn Opening Doors,
Rear Enclosed Garden with Astroturf and Large Patio Area,
Electric Heating,
Long Let,
Sorry No Pets.
GROUND FLOOR
ENTRANCE HALL 19' 5" x 6' 5" (5.92m x 1.96m)
Wood Flooring.
KITCHEN 10' 5" x 12' 1" (3.18m x 3.68m)
Wood Flooring,
Venetian Blinds to Window,
Integrated Full Size Fridge and Full Size Freezer,
Cupboard Fitted with Inside Sensor Lights,
Rangemaster Oven,
Cooker Hood above,
Five Ring Stove,
Fitted Microwave,
White Ceramic Sink,
Underfloor Heating,
Wine Cooler,
UTILITY ROOM 7' 4" x 6' 8" (2.24m x 2.03m)
Wood Flooring,
Wall and Base Units,
Door Leading to Garden,
Space for Washing Machine,
Space for Dryer.
DINING ROOM 10' 5" x 11' 6" (3.18m x 3.51m)
Wood Flooring,
Curtains to Windows,
Mirror.
STUDY 10' 5" x 7' 4" (3.18m x 2.24m)
Wood Flooring,
Curtains to Window,
Shelving.
LIVING ROOM 16' 2" x 14' 5" (4.93m x 4.39m)
Wood Flooring,
Curtains to Windows,
Curtains to Both Bi-Folding Doors,
Working Fireplace,
Shelving,
TV Point,
Telephone Point.
WC Wood Flooring,
Hand Basin,
Toilet.
STAIRS Fitted Carpet.
FIRST FLOOR
LANDING Fitted Carpet,
Storage Cupboard.
BEDROOM 1 11' 7" x 11' 10" (3.53m x 3.61m)
Fitted Carpet,
Curtains to Windows,
Telephone Point,
USB Points,
Two Fitted Wardrobes,
USB Sockets.
ENSUITE 6' 8" x 6' 4" (2.03m x 1.93m)
Tiled Flooring,
Large Shower Cubical with Rainfall Shower Head,
Chrome Heated Towel Rail,
Mirrored Cabinet,
Hand Basin.
Toilet.
BEDROOM 2 10' 5" x 8' 7" (3.18m x 2.62m)
Fitted Carpet,
Curtains to Window,
Fitted Wardrobe.
BEDROOM 3 10' 5" x 10' 1" (3.18m x 3.07m)
Fitted Carpet,
Blind & Curtains to Window.
Shelving.
BEDROOM 4 10' 5" x 8' 11" (3.18m x 2.72m)
Fitted Carpet,
Blind & Curtains to Window,
Shelving.
BATHROOM 6' 11" x 8' 0" (2.11m x 2.44m)
Tiled Flooring,
Chrome Heated Towel Rail,
Shower Cubicle,
Bath,
Hand Basin.
Toilet.
STAIRS Fitted Carpet.
SECOND FLOOR
BEDROOM 5 21' 3" x 9' 9" (6.48m x 2.97m)
Fitted Carpet,
Blind & Curtains to Window,
Storage in Cupboards,
Velux Windows.
OFFICE 6' 7" x 9' 10" (2.01m x 3m)
Wood Flooring,
Velux Window,
Desk and Drawers,
USB Sockets.
ACCOMMODATION INCLUDES Brick Paved Front Driveway with Space for 2 Vehicles,
Electric Hook Up for Vehicle,
Single Garage with Barn Opening Doors,
Rear Enclosed Garden with Astroturf and Large Patio Area,
Electric Heating,
Long Let,
Sorry No Pets.
Interested in this property?
Council tax
First listed
2 weeks agoEnergy Performance Certificate
Drury Lane, Ely CB7
Marketed by
Beatrice Carter Property - Mildenhall Carter Place, Field Road Mildenhall IP28 7ALDrury Lane, Ely CB7 - Streetview
DISCLAIMER: Property descriptions and related information displayed on this page are marketing materials provided by Beatrice Carter Property - Mildenhall. Placebuzz does not warrant or accept any responsibility for the accuracy or completeness of the property descriptions or related information provided here and they do not constitute property particulars. Please contact Beatrice Carter Property - Mildenhall for full details and further information.
































