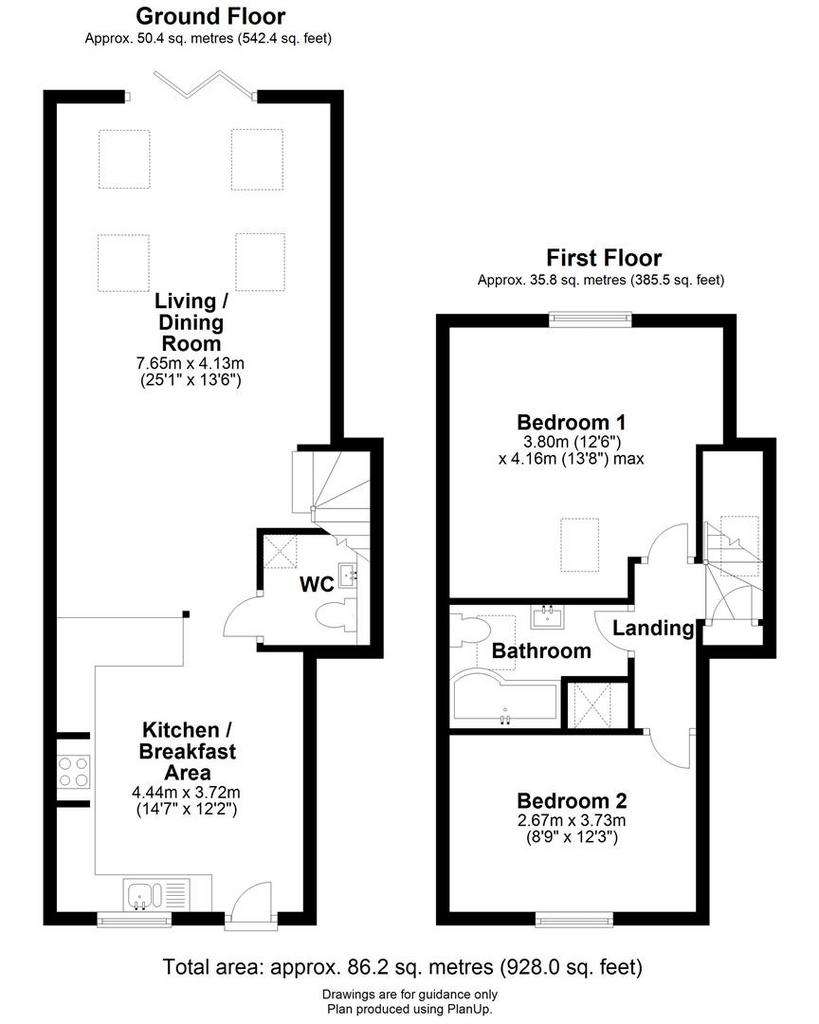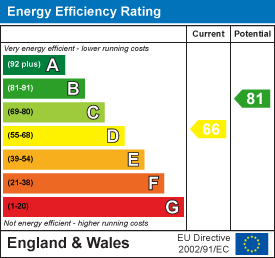2 bedroom terraced house to rent
Reach, Cambridgeterraced house
bedrooms

Property photos




+10
Property description
Radcliffe & Rust Letting Agents Cambridge are delighted to offer to let this pretty, period mid terrace property in the quaint village of Reach, CB25. Offering two double bedrooms, the property has an attractive private rear garden and modern interiors which include an entirely open plan ground floor with bi-folding doors leading to the rear garden. The village of Reach lies within the catchment area of Swaffham Prior C of E Primary School which was rated as "Good" at their most recent Ofsted inspection and for secondary education, the catchment school is the Ofsted rated "Outstanding" Bottisham Village College. The village of Reach is within easy commute to the university city of Cambridge, the famous horse racing town of Newmarket and the historical market town of Bury St Edmunds. The A14 & M11 corridor are within easy reach making it a great location for the commuter who still wants all the benefits of quiet and picturesque village living.
Radcliffe & Rust Letting Agents are delighted to present to market this attractive mid-terrace property in the village of Reach, CB25. This property offers a perfect mix of traditional and modern with the traditional exterior at the front of the property and the modern interiors once inside. The front of the property overlooks the famous Reach green where Reach Fair is held every year on the first bank holiday Monday in May. Reach fair has been running for hundreds of years and attracts visitors from far and wide.
Upon approaching the property, you are welcomed by a traditional white rendered exterior and blue front door. Once inside, you come into a modern, completely open plan ground floor. The kitchen is at the front of the property and consists of wooden coloured wall and base units with a contrasting dark coloured worktop. The units are configured in an L shape and within the kitchen there is a stainless steel sink and drainer, electric oven, hob, integrated dishwasher and under counter integrated fridge and freezer. After the kitchen there is a downstairs cloakroom on the right hand side which has a hand basin and W.C. and is where the washing machine is housed. The downstairs cloakroom is next to the stairs leading to the first floor. At the rear end of the ground floor is the living and dining space. This ample sized area is large enough for a dining table and lounge furniture and is a bright and inviting space thanks to the Velux windows and bi-folding doors leading to the rear garden. In the left hand corner next to the bi-folding doors is an electric log burner style fire.
On the first floor there are two double bedrooms and the family bathroom. Bedroom one is the first bedroom you come to at the top of the stairs and overlooks the rear of the property. Making use of the extended ground floor, this bedroom is a great size with space for a large bed and storage furniture and could also have a living, working or exercise area created within this room if required by the new tenant. The bathroom is positioned between the two bedrooms. The bathroom has a bath with overhead shower and glass screen, hand basin, W.C. and white heated towel rail. A Velux window has been cleverly added so there is natural daylight in the bathroom. Bedroom two is positioned at the front of the property. Another great sized double, this room offers pleasant views over the village green.
The rear garden has a paved patio area immediately outside the property and a second paved patio area at the end of the garden meaning you can enjoy the sun moving throughout the day. Between the two paved areas, the garden is laid to grass with flowers and plants lining the edges.
Please call us on[use Contact Agent Button] to arrange a viewing and for all of your residential Sales and Lettings requirements in Cambridge and the surrounding areas.
Agents Notes - Council tax Band C = £2,014 for 2024 - 2025 (East Cambridgeshire District Council)
Deposit: £1,471.00
There is a reservation fee which equates to 1 weeks rent. (Deductible from your first month's rent)
The formula for working out a week's rent is the following:
1 month's rent * 12 / 52 = 1 week's rent.
Our redress scheme is the Ombudsman and our CMP supplier is through Lonsdale Insurance Brokers LTD.
Radcliffe & Rust Letting Agents are delighted to present to market this attractive mid-terrace property in the village of Reach, CB25. This property offers a perfect mix of traditional and modern with the traditional exterior at the front of the property and the modern interiors once inside. The front of the property overlooks the famous Reach green where Reach Fair is held every year on the first bank holiday Monday in May. Reach fair has been running for hundreds of years and attracts visitors from far and wide.
Upon approaching the property, you are welcomed by a traditional white rendered exterior and blue front door. Once inside, you come into a modern, completely open plan ground floor. The kitchen is at the front of the property and consists of wooden coloured wall and base units with a contrasting dark coloured worktop. The units are configured in an L shape and within the kitchen there is a stainless steel sink and drainer, electric oven, hob, integrated dishwasher and under counter integrated fridge and freezer. After the kitchen there is a downstairs cloakroom on the right hand side which has a hand basin and W.C. and is where the washing machine is housed. The downstairs cloakroom is next to the stairs leading to the first floor. At the rear end of the ground floor is the living and dining space. This ample sized area is large enough for a dining table and lounge furniture and is a bright and inviting space thanks to the Velux windows and bi-folding doors leading to the rear garden. In the left hand corner next to the bi-folding doors is an electric log burner style fire.
On the first floor there are two double bedrooms and the family bathroom. Bedroom one is the first bedroom you come to at the top of the stairs and overlooks the rear of the property. Making use of the extended ground floor, this bedroom is a great size with space for a large bed and storage furniture and could also have a living, working or exercise area created within this room if required by the new tenant. The bathroom is positioned between the two bedrooms. The bathroom has a bath with overhead shower and glass screen, hand basin, W.C. and white heated towel rail. A Velux window has been cleverly added so there is natural daylight in the bathroom. Bedroom two is positioned at the front of the property. Another great sized double, this room offers pleasant views over the village green.
The rear garden has a paved patio area immediately outside the property and a second paved patio area at the end of the garden meaning you can enjoy the sun moving throughout the day. Between the two paved areas, the garden is laid to grass with flowers and plants lining the edges.
Please call us on[use Contact Agent Button] to arrange a viewing and for all of your residential Sales and Lettings requirements in Cambridge and the surrounding areas.
Agents Notes - Council tax Band C = £2,014 for 2024 - 2025 (East Cambridgeshire District Council)
Deposit: £1,471.00
There is a reservation fee which equates to 1 weeks rent. (Deductible from your first month's rent)
The formula for working out a week's rent is the following:
1 month's rent * 12 / 52 = 1 week's rent.
Our redress scheme is the Ombudsman and our CMP supplier is through Lonsdale Insurance Brokers LTD.
Council tax
First listed
2 weeks agoEnergy Performance Certificate
Reach, Cambridge
Reach, Cambridge - Streetview
DISCLAIMER: Property descriptions and related information displayed on this page are marketing materials provided by Radcliffe & Rust - Cambridge. Placebuzz does not warrant or accept any responsibility for the accuracy or completeness of the property descriptions or related information provided here and they do not constitute property particulars. Please contact Radcliffe & Rust - Cambridge for full details and further information.















