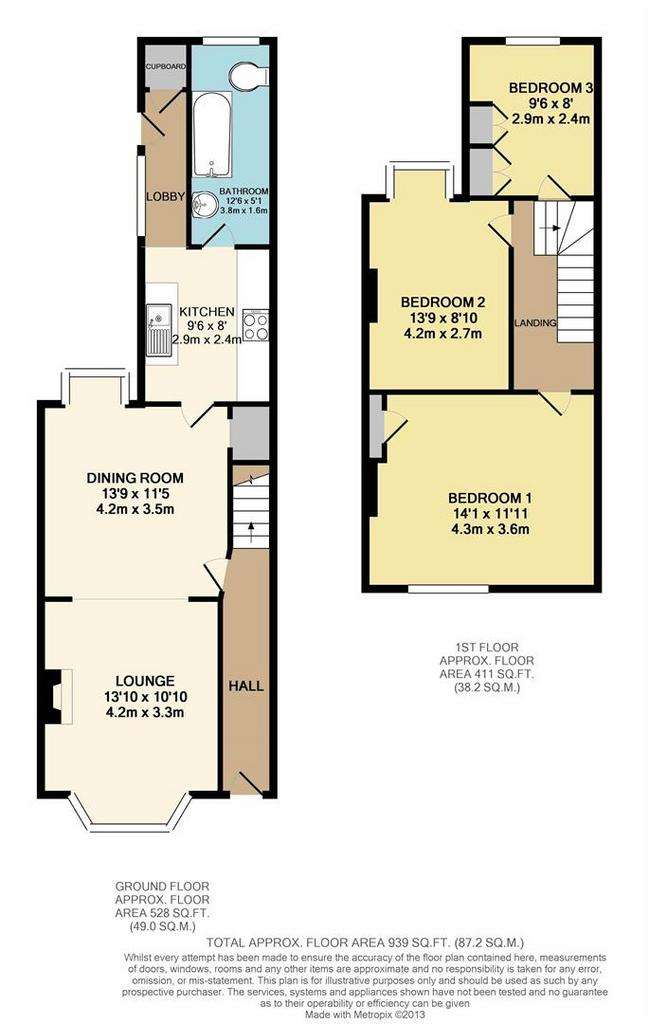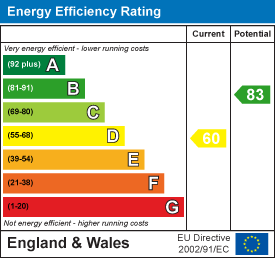3 bedroom terraced house to rent
Arthur Street, WITHERNSEAterraced house
bedrooms

Property photos




+10
Property description
Upfront fees apply - one month's rent in advance and a deposit of £801
Located close to the town centre and schools, this deceptively spacious and recently updated property has been renovated throughout ready for a new tenant to move into and enjoy. With double glazing and gas central heating, the accommodation has a layout comprising hallway, open plan lounge/diner, fitted kitchen, rear entrance lobby and ground floor bathroom, to the first floor are three good size bedrooms and outside there is a forecourt to the front and to the rear is a courtyard style garden.
Hall - A uPVC front entrance door opens from a recessed storm porch into the hallway with laminate flooring, radiator and stairs to the first floor.
Lounge/Dining Room - 7.20 x 3.30 (23'7" x 10'9") - Open plan room with dual aspect bay windows to the front and rear. Two radiators, decorative fireplace, laminate flooring throughout and the under-stairs-storage cupboard.
Kitchen - 2.90 x 2.40 (9'6" x 7'10") - Fitted galley kitchen with painted units and complimenting worktops over and modern tiled splash backs. With a built-in electric oven with electric hob and stainless steel chimney extraction hood over, stainless steel sink with drainer, plumbing for a washing machine and space for an upright fridge freezer. With wooden flooring, a side facing uPVC window and access through to a rear entrance lobby with a deep built-in cupboard and with a uPVC window and door to the rear garden.
Bathroom - 3.80 x 1.50 (12'5" x 4'11") - Ground floor bathroom, fitted with a three piece white suite comprised of a bath with shower, low level WC and pedestal wash hand basin. Laminate flooring and tiled splash back, radiator and a uPVC window.
Bedroom One - 4.30 x 3.60 (14'1" x 11'9") - Good size front facing bedroom with a uPVC window, alcove cupboard and radiator.
Bedroom Two - 4.40 x 2.70 (14'5" x 8'10") - UPVC bay window to the rear aspect and a radiator.
Bedroom Three - 2.90 x 2.50 (9'6" x 8'2") - UPVC window to the rear aspect, radiator and a fitted cupboard housing the gas combi-boiler.
Garden - To the rear of the property is an enclosed hard standing yard enclosed to all sides and with a gate to a rear alleyway.
Information - Sevices include mains drainage, electric and gas connections
There is no off road parking at the property. On street parking available with no permit required
Heating is supplied via a gas fire combi boiler
Mobile and broadband are available t include full fiber to the door. For more information on providers, predictive speeds and mobile coverage please visit ofcom and openreach checker.
Located close to the town centre and schools, this deceptively spacious and recently updated property has been renovated throughout ready for a new tenant to move into and enjoy. With double glazing and gas central heating, the accommodation has a layout comprising hallway, open plan lounge/diner, fitted kitchen, rear entrance lobby and ground floor bathroom, to the first floor are three good size bedrooms and outside there is a forecourt to the front and to the rear is a courtyard style garden.
Hall - A uPVC front entrance door opens from a recessed storm porch into the hallway with laminate flooring, radiator and stairs to the first floor.
Lounge/Dining Room - 7.20 x 3.30 (23'7" x 10'9") - Open plan room with dual aspect bay windows to the front and rear. Two radiators, decorative fireplace, laminate flooring throughout and the under-stairs-storage cupboard.
Kitchen - 2.90 x 2.40 (9'6" x 7'10") - Fitted galley kitchen with painted units and complimenting worktops over and modern tiled splash backs. With a built-in electric oven with electric hob and stainless steel chimney extraction hood over, stainless steel sink with drainer, plumbing for a washing machine and space for an upright fridge freezer. With wooden flooring, a side facing uPVC window and access through to a rear entrance lobby with a deep built-in cupboard and with a uPVC window and door to the rear garden.
Bathroom - 3.80 x 1.50 (12'5" x 4'11") - Ground floor bathroom, fitted with a three piece white suite comprised of a bath with shower, low level WC and pedestal wash hand basin. Laminate flooring and tiled splash back, radiator and a uPVC window.
Bedroom One - 4.30 x 3.60 (14'1" x 11'9") - Good size front facing bedroom with a uPVC window, alcove cupboard and radiator.
Bedroom Two - 4.40 x 2.70 (14'5" x 8'10") - UPVC bay window to the rear aspect and a radiator.
Bedroom Three - 2.90 x 2.50 (9'6" x 8'2") - UPVC window to the rear aspect, radiator and a fitted cupboard housing the gas combi-boiler.
Garden - To the rear of the property is an enclosed hard standing yard enclosed to all sides and with a gate to a rear alleyway.
Information - Sevices include mains drainage, electric and gas connections
There is no off road parking at the property. On street parking available with no permit required
Heating is supplied via a gas fire combi boiler
Mobile and broadband are available t include full fiber to the door. For more information on providers, predictive speeds and mobile coverage please visit ofcom and openreach checker.
Interested in this property?
Council tax
First listed
2 weeks agoEnergy Performance Certificate
Arthur Street, WITHERNSEA
Marketed by
Goodwin Fox - Withernsea 181 Queen Street Withernsea HU19 2JRArthur Street, WITHERNSEA - Streetview
DISCLAIMER: Property descriptions and related information displayed on this page are marketing materials provided by Goodwin Fox - Withernsea. Placebuzz does not warrant or accept any responsibility for the accuracy or completeness of the property descriptions or related information provided here and they do not constitute property particulars. Please contact Goodwin Fox - Withernsea for full details and further information.















