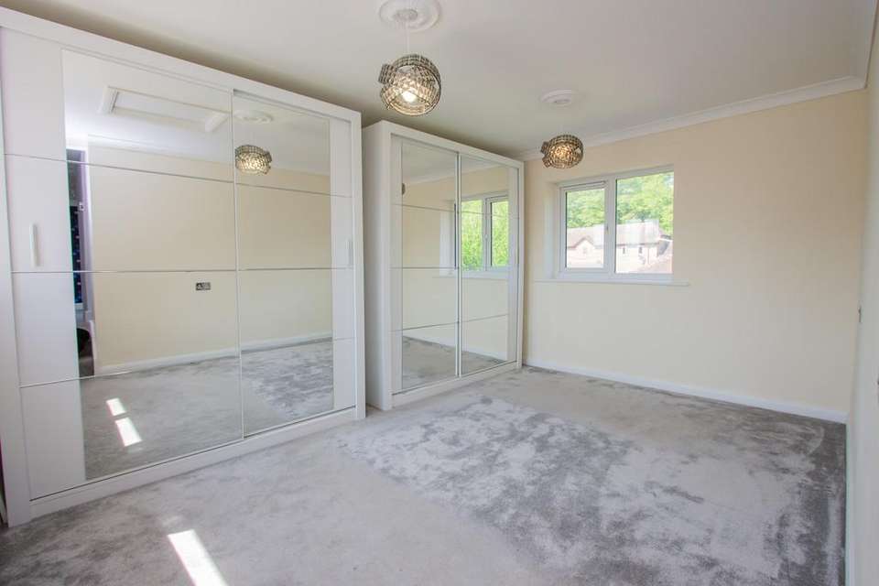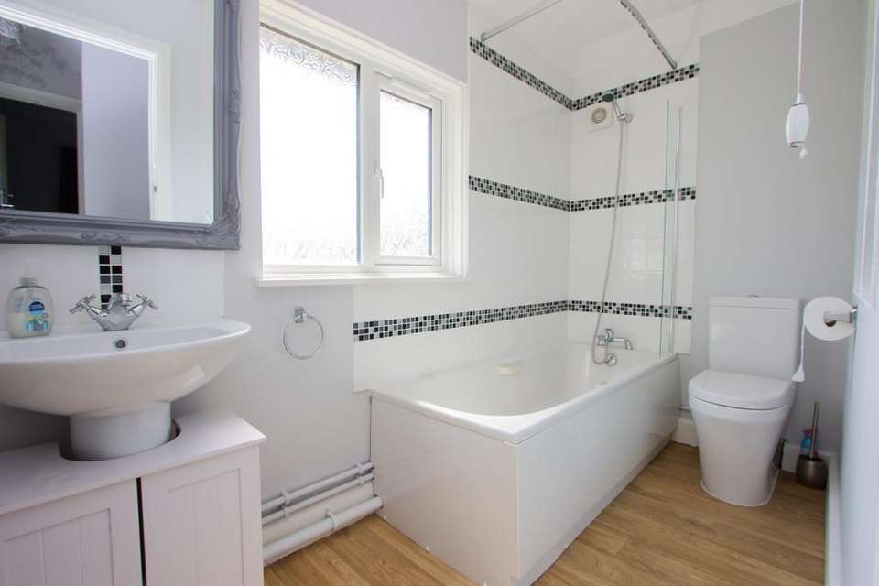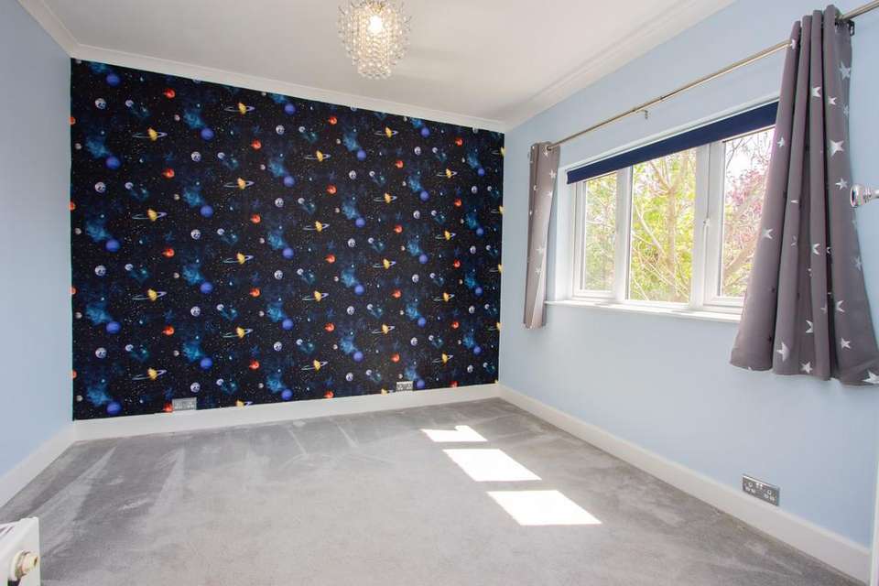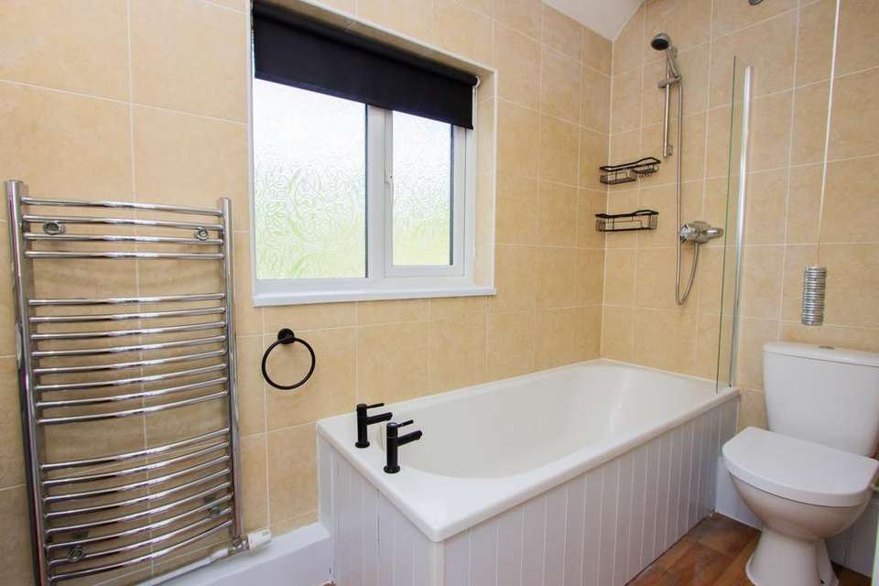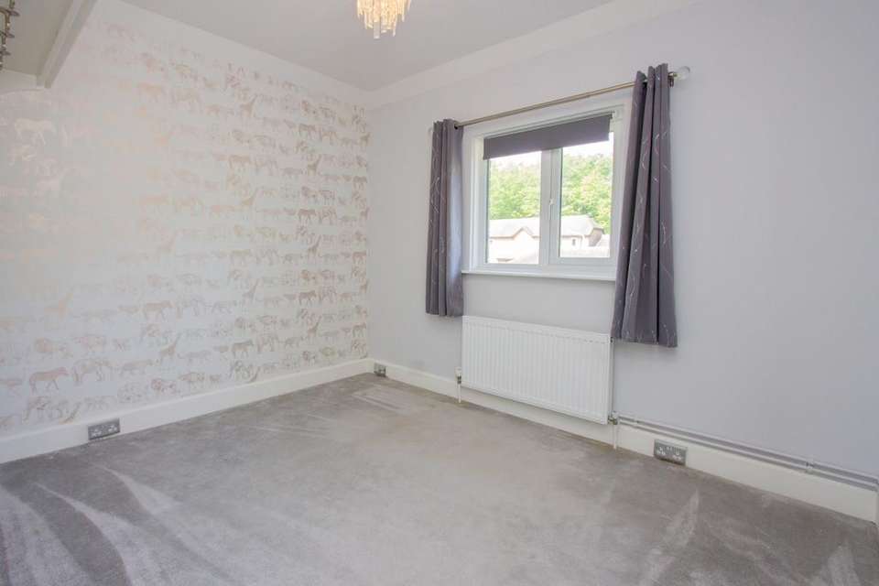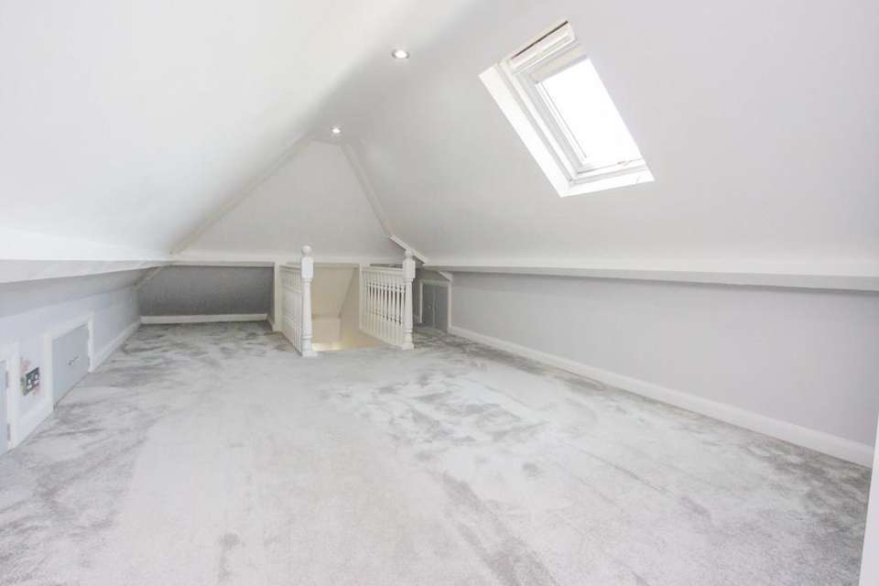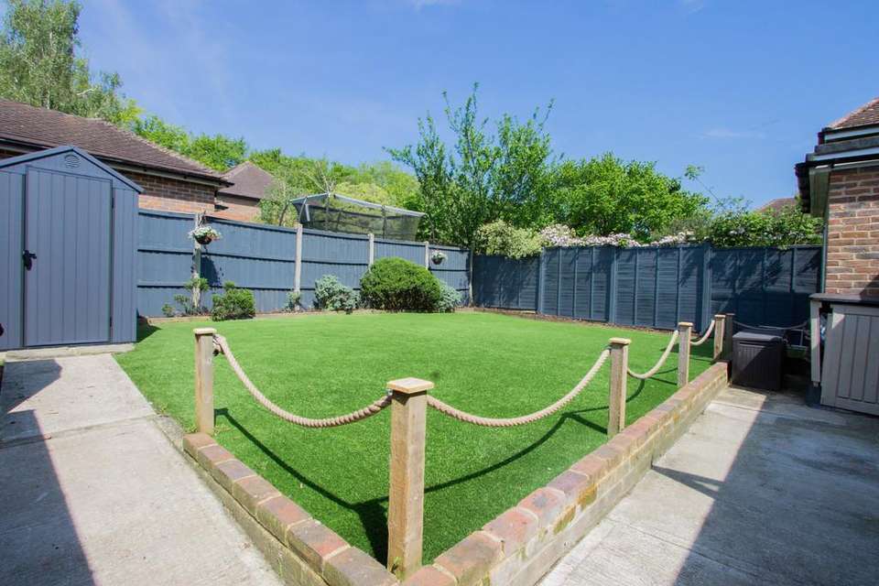4 bedroom semi-detached house to rent
Family home over three floors close to Hawkhurst Moorsemi-detached house
bedrooms
Property photos
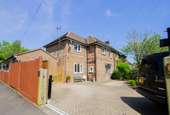
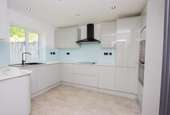
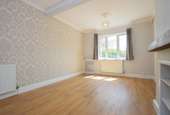
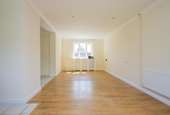
+7
Property description
TO LET This deceptively spacious, and well-presented family home is arranged over three floors. The entrance leads into a hallway where there is a downstairs cloakroom and stairs for the first floor. There is a newly fitted kitchen which overlooks the rear garden, a large open plan family room with french doors to the rear garden. There is a useful utility area and a separate good size snug/living room/play room. On the first floor are three double bedrooms, one with en-suite and a family bathroom. On the second floor is a large loft bedroom with restricted head heigh to each side. The rear garden is mainly patio and astroturf with low maintenance boarders and a small storage shed. To the front is an enclosed garden with driveway parking for 3 cars and a log cabin with power. Within Cranbrook school catchment area.
ENTRANCE HALL The front door leads into the entrance hallway which has oak floorboards.
CLOAKROOM/WC With low level WC, pedestal wash hand basin, heated towel rail, storage cupboard and vinyl flooring. Window to the side.
OPEN PLAN FAMILY ROOM 20' 6" x 10' 3" (6.25m x 3.12m) Widening to 20' 09".
A large L-shaped open plan flexible family room, mainly laid with laminate flooring as well as a tiled area that lends itself to a dining space. Part of the original kitchen remains as a useful utility area. French doors leading out to the rear garden.
UTILITY AREA With wash basin and cupboards enclosing washing machine and tumble dryer, plus additional storage. Window overlooking the rear garden.
KITCHEN 10' 1" x 9' 9" (3.07m x 2.97m) A modern fully fitted kitchen with pale grey high shine units. Integrated dishwasher, oven, microwave, hob and extractor. Inset black basin and drainer; and window over looking the rear garden. Pale blue splash back. Tile effect flooring.
SNUG/LIVING ROOM 15' 1" x 10' 1" (4.6m x 3.07m) With oak floorboards and window to the front.
STAIRS TO THE FIRST FLOOR Laid with carpet.
BEDROOM TWO 10' 6" x 10' 1" (3.2m x 3.07m) Double bedroom with window to the front. Fitted carpet. Door to ensuite bathroom.
ENSUITE BATHROOM White suite comprising low level WC, wash hand basin and paneled bath with shower above. Heated towel rail, frosted window to the rear and wood effect flooring.
BEDROOM THREE 10' 7" x 8' 0" (3.23m x 2.44m) Double bedroom with window to the rear. Fitted carpet.
BEDROOM ONE 13' 11" x 10' 3" (4.24m x 3.12m) From the hallway, a couple of steps lead down into this dual aspect double bedroom. With fitted carpet. Two wardrobes to remain in situ.
STAIRS TO 2ND FLOOR With fitted carpet.
LOFT BEDROOM FOUR 16' 1" x 7' 7" (4.9m x 2.31m) Open staircase leading to this 2nd floor loft room. With restricted head height to both sides. Velux to the rear. Three eaves storage cupboards.
GARDEN The rear garden is mainly laid with Astroturf and low maintenance boarders. Patio area and small storage shed.
FRONT OF PROPERTY Brick driveway with parking for 3 cars. Manual sliding gate. Area of lawn and establish shrubs and boarders. Log cabin with power.
ENTRANCE HALL The front door leads into the entrance hallway which has oak floorboards.
CLOAKROOM/WC With low level WC, pedestal wash hand basin, heated towel rail, storage cupboard and vinyl flooring. Window to the side.
OPEN PLAN FAMILY ROOM 20' 6" x 10' 3" (6.25m x 3.12m) Widening to 20' 09".
A large L-shaped open plan flexible family room, mainly laid with laminate flooring as well as a tiled area that lends itself to a dining space. Part of the original kitchen remains as a useful utility area. French doors leading out to the rear garden.
UTILITY AREA With wash basin and cupboards enclosing washing machine and tumble dryer, plus additional storage. Window overlooking the rear garden.
KITCHEN 10' 1" x 9' 9" (3.07m x 2.97m) A modern fully fitted kitchen with pale grey high shine units. Integrated dishwasher, oven, microwave, hob and extractor. Inset black basin and drainer; and window over looking the rear garden. Pale blue splash back. Tile effect flooring.
SNUG/LIVING ROOM 15' 1" x 10' 1" (4.6m x 3.07m) With oak floorboards and window to the front.
STAIRS TO THE FIRST FLOOR Laid with carpet.
BEDROOM TWO 10' 6" x 10' 1" (3.2m x 3.07m) Double bedroom with window to the front. Fitted carpet. Door to ensuite bathroom.
ENSUITE BATHROOM White suite comprising low level WC, wash hand basin and paneled bath with shower above. Heated towel rail, frosted window to the rear and wood effect flooring.
BEDROOM THREE 10' 7" x 8' 0" (3.23m x 2.44m) Double bedroom with window to the rear. Fitted carpet.
BEDROOM ONE 13' 11" x 10' 3" (4.24m x 3.12m) From the hallway, a couple of steps lead down into this dual aspect double bedroom. With fitted carpet. Two wardrobes to remain in situ.
STAIRS TO 2ND FLOOR With fitted carpet.
LOFT BEDROOM FOUR 16' 1" x 7' 7" (4.9m x 2.31m) Open staircase leading to this 2nd floor loft room. With restricted head height to both sides. Velux to the rear. Three eaves storage cupboards.
GARDEN The rear garden is mainly laid with Astroturf and low maintenance boarders. Patio area and small storage shed.
FRONT OF PROPERTY Brick driveway with parking for 3 cars. Manual sliding gate. Area of lawn and establish shrubs and boarders. Log cabin with power.
Interested in this property?
Council tax
First listed
Over a month agoFamily home over three floors close to Hawkhurst Moor
Marketed by
Peter Buswell - Hawkhurst Cranbrook Road Hawkhurst TN18 4ARFamily home over three floors close to Hawkhurst Moor - Streetview
DISCLAIMER: Property descriptions and related information displayed on this page are marketing materials provided by Peter Buswell - Hawkhurst. Placebuzz does not warrant or accept any responsibility for the accuracy or completeness of the property descriptions or related information provided here and they do not constitute property particulars. Please contact Peter Buswell - Hawkhurst for full details and further information.





