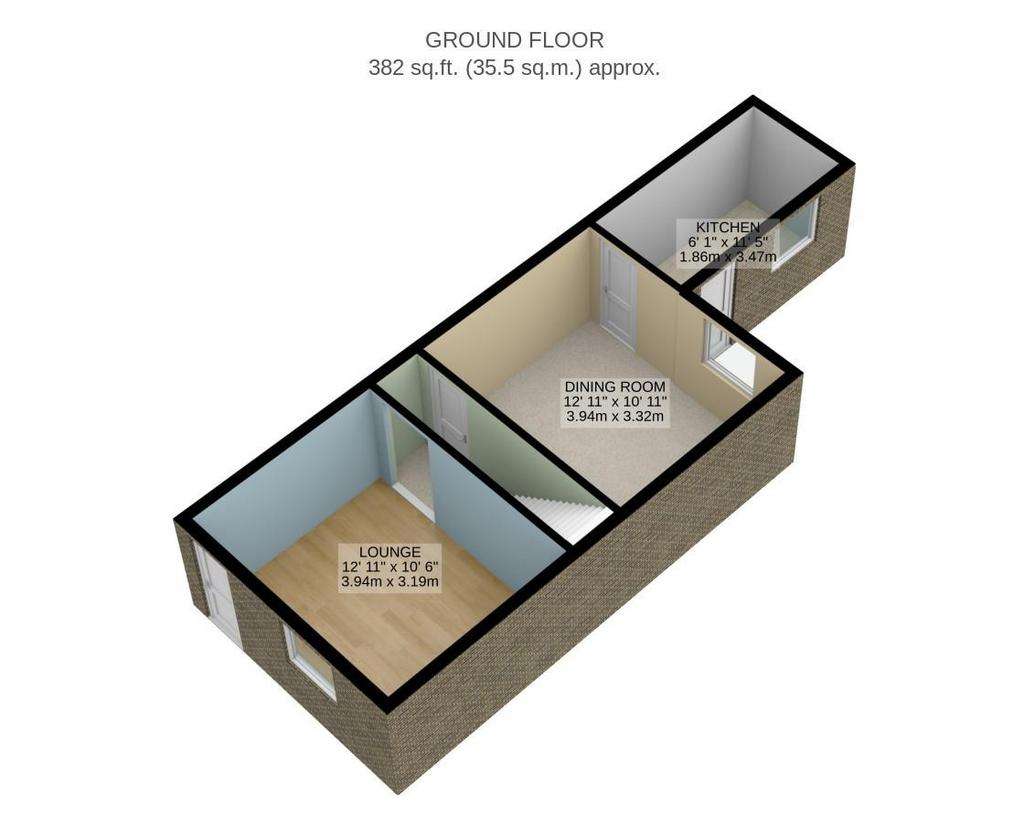2 bedroom terraced house to rent
Queen Street, Desboroughterraced house
bedrooms

Property photos




+10
Property description
*IN PERSON AND VIDEO VIEWINGS AVAILABLE * A well presented and much improved TWO DOUBLE bedroom terrace house with front court and rear South aspect rear garden. Gas central heated and Upvc double glazed. Entrance opening into Lounge/sitting room, lobby and separate Dining room. Re-fitted Kitchen with cooking facilities. Landing to two bedrooms, each with doorway to the inner hallway to re-fitted Bathroom.
Approx floor area 85 (914 sq.ft)
Entrance - Via opaque double glazed panelled door opening to Lounge/Sitting r=Room
Lounge/Sitting Room - 3.91m x 3.20m (12'10 x 10'6 ) - Having laminated wood block style flooring, feature fire place, radiator and double glazed window to front, walk through to Inner Lobby
Inner Lobby - Having stair case raising to first floor landing, panelled door to separate Dining Room
Dining Room - 3.91m x 3.35m (12'10 x 11'0 ) - Having double glazed window to rear, fire surround, panelled door to under stairs storage cupboard, continuation of laminated wood block style flooring, single panelled radiator and doorway to Kitchen
Kitchen - 3.51m x 1.83m (11'6 x 6'0 ) - Offering range of brand new high gloss, high and base level cupboard units with drawer space and work tops, tiled surrounds, sink unit and built in cooking facilities, Upvc double glazed window and door offering outlook and access to rear garden, space for tall fridge/freezer and further appliance space
Landing - Having panelled doors to Two Double Bedrooms
Double Bedroom One - 4.39m x 3.23m (14'5 x 10'7 ) - Having double glazed window to front, radiator and panelled door to Inner Lobby which in turn give access to Bathroom
Double Bedroom Two - 3.40m x 3.38m (11'2 x 11'1 ) - Having double glazed window to rear, radiator and panelled door to Inner Lobby which in turn give access to Bathroom
Bathroom - Newly fitted three piece suite comprising close coupled Wc, pedestal wash hand basin, panelled bath with shower screen and mixer tap incorporating shower fitment, opaque double glazed window to rear, heated towel rail/radiator and airing cupboard housing combination boiler and shelving above
Outside Front - slated and paved front court yard, shared sideway to rear of property
Outside Rear - The rear garden enjoys a southenly aspect having immidate court yard area leading on to a larger grassed area, timber shed
Approx floor area 85 (914 sq.ft)
Entrance - Via opaque double glazed panelled door opening to Lounge/Sitting r=Room
Lounge/Sitting Room - 3.91m x 3.20m (12'10 x 10'6 ) - Having laminated wood block style flooring, feature fire place, radiator and double glazed window to front, walk through to Inner Lobby
Inner Lobby - Having stair case raising to first floor landing, panelled door to separate Dining Room
Dining Room - 3.91m x 3.35m (12'10 x 11'0 ) - Having double glazed window to rear, fire surround, panelled door to under stairs storage cupboard, continuation of laminated wood block style flooring, single panelled radiator and doorway to Kitchen
Kitchen - 3.51m x 1.83m (11'6 x 6'0 ) - Offering range of brand new high gloss, high and base level cupboard units with drawer space and work tops, tiled surrounds, sink unit and built in cooking facilities, Upvc double glazed window and door offering outlook and access to rear garden, space for tall fridge/freezer and further appliance space
Landing - Having panelled doors to Two Double Bedrooms
Double Bedroom One - 4.39m x 3.23m (14'5 x 10'7 ) - Having double glazed window to front, radiator and panelled door to Inner Lobby which in turn give access to Bathroom
Double Bedroom Two - 3.40m x 3.38m (11'2 x 11'1 ) - Having double glazed window to rear, radiator and panelled door to Inner Lobby which in turn give access to Bathroom
Bathroom - Newly fitted three piece suite comprising close coupled Wc, pedestal wash hand basin, panelled bath with shower screen and mixer tap incorporating shower fitment, opaque double glazed window to rear, heated towel rail/radiator and airing cupboard housing combination boiler and shelving above
Outside Front - slated and paved front court yard, shared sideway to rear of property
Outside Rear - The rear garden enjoys a southenly aspect having immidate court yard area leading on to a larger grassed area, timber shed
Interested in this property?
Council tax
First listed
Last weekEnergy Performance Certificate
Queen Street, Desborough
Marketed by
Simon & Co - Rothwell 23 High Street Rothwell, Northants NN14 6ADQueen Street, Desborough - Streetview
DISCLAIMER: Property descriptions and related information displayed on this page are marketing materials provided by Simon & Co - Rothwell. Placebuzz does not warrant or accept any responsibility for the accuracy or completeness of the property descriptions or related information provided here and they do not constitute property particulars. Please contact Simon & Co - Rothwell for full details and further information.















