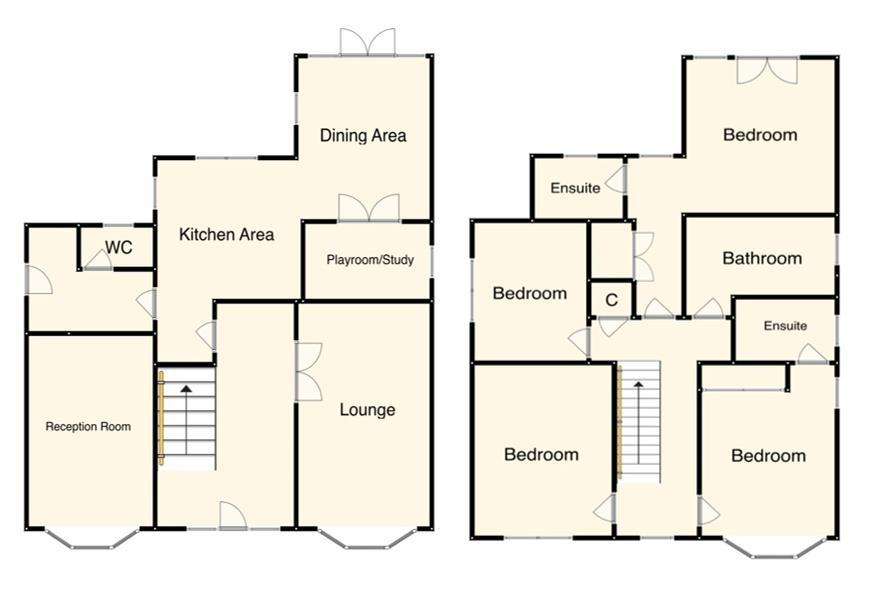4 bedroom detached house to rent
Station Road, Cropstondetached house
bedrooms

Property photos




+12
Property description
An exceptional double bay fronted, four double bedroom detached property nestled within the highly desirable village location of Cropston. The property is situated close to the very popular Bradgate Park. The property comprises of; Entrance Hall, Two reception rooms, kitchen/diner, utility room with further w/c and a playroom/study to the ground floor. To the first floor are four double bedrooms, two which have Ensuite's and a family bathroom. Externally there is ample off-road parking and an extensive enclosed rear garden set on two levels. The property benefits from gas central heating and double glazing throughout. Positioned on the fringes of some of Leicestershire's finest countryside, internal viewing is essential to appreciate the property on offer
Location - Cropston is a small but highly regarded north Leicestershire village in the borough of Charnwood. One of the attractions to this area for families looking to base themselves in The Midlands is the proximity of the motorway network with the nearby A46 distributor road providing ease of access to the M1, M69 and M6 motorways. Leicester, Nottingham, Derby, Loughborough and Melton are all within comfortable commuter distance and London is less than an hour by rail.
Surrounded by some of the most beautiful countryside on the edge of Charnwood Forest, many of Cropston's older properties date back to the 16 Century. There are 2 public houses in the village, The Bradgate Arms and The Badgers Sett(formerly The Reservoir), a garage and a village store/post office.
More amenities can be found in the larger neighbouring village of Anstey with the Beaumont Shopping Centre just a short drive away. Other villages in the area include; Swithland,Rothley, Woodhouse Eves and Newtown Linford where some of the most expensive homes in the county are located.
Entrance Hall - 5.99m x 3.91m (19'8 x 12'10) -
Lounge - 5.99m x 4.06m (19'8 x 13'4 ) -
2nd Reception - 4.90m x 3.56m (16'1 x 11'8) -
Kitchen - 5.21m x 4.01m (17'1 x 13'2 ) -
Dining Area - 4.34m x 3.66m (14'3 x 12) -
Playroom/Study - 3.56m x 2.06m (11'8 x 6'9) -
Bedroom One With Ensuite - 4.27m x 3.96m (14 x 13) -
Bedroom Two With Ensuite - 4.75m x 3.45m (15'7 x 11'4 ) -
Bedroom Three - 4.75m x 3.56m (15'7 x 11'8) -
Bedroom Four - 3.84m x 2.90m (12'7 x 9'6) -
Bathroom - 3.84m x 2.74m (12'7 x 9) -
Location - Cropston is a small but highly regarded north Leicestershire village in the borough of Charnwood. One of the attractions to this area for families looking to base themselves in The Midlands is the proximity of the motorway network with the nearby A46 distributor road providing ease of access to the M1, M69 and M6 motorways. Leicester, Nottingham, Derby, Loughborough and Melton are all within comfortable commuter distance and London is less than an hour by rail.
Surrounded by some of the most beautiful countryside on the edge of Charnwood Forest, many of Cropston's older properties date back to the 16 Century. There are 2 public houses in the village, The Bradgate Arms and The Badgers Sett(formerly The Reservoir), a garage and a village store/post office.
More amenities can be found in the larger neighbouring village of Anstey with the Beaumont Shopping Centre just a short drive away. Other villages in the area include; Swithland,Rothley, Woodhouse Eves and Newtown Linford where some of the most expensive homes in the county are located.
Entrance Hall - 5.99m x 3.91m (19'8 x 12'10) -
Lounge - 5.99m x 4.06m (19'8 x 13'4 ) -
2nd Reception - 4.90m x 3.56m (16'1 x 11'8) -
Kitchen - 5.21m x 4.01m (17'1 x 13'2 ) -
Dining Area - 4.34m x 3.66m (14'3 x 12) -
Playroom/Study - 3.56m x 2.06m (11'8 x 6'9) -
Bedroom One With Ensuite - 4.27m x 3.96m (14 x 13) -
Bedroom Two With Ensuite - 4.75m x 3.45m (15'7 x 11'4 ) -
Bedroom Three - 4.75m x 3.56m (15'7 x 11'8) -
Bedroom Four - 3.84m x 2.90m (12'7 x 9'6) -
Bathroom - 3.84m x 2.74m (12'7 x 9) -
Interested in this property?
Council tax
First listed
2 weeks agoStation Road, Cropston
Marketed by
Aston & Co - Syston 1242-1244 Melton Road Syston LE7 2HBStation Road, Cropston - Streetview
DISCLAIMER: Property descriptions and related information displayed on this page are marketing materials provided by Aston & Co - Syston. Placebuzz does not warrant or accept any responsibility for the accuracy or completeness of the property descriptions or related information provided here and they do not constitute property particulars. Please contact Aston & Co - Syston for full details and further information.
















