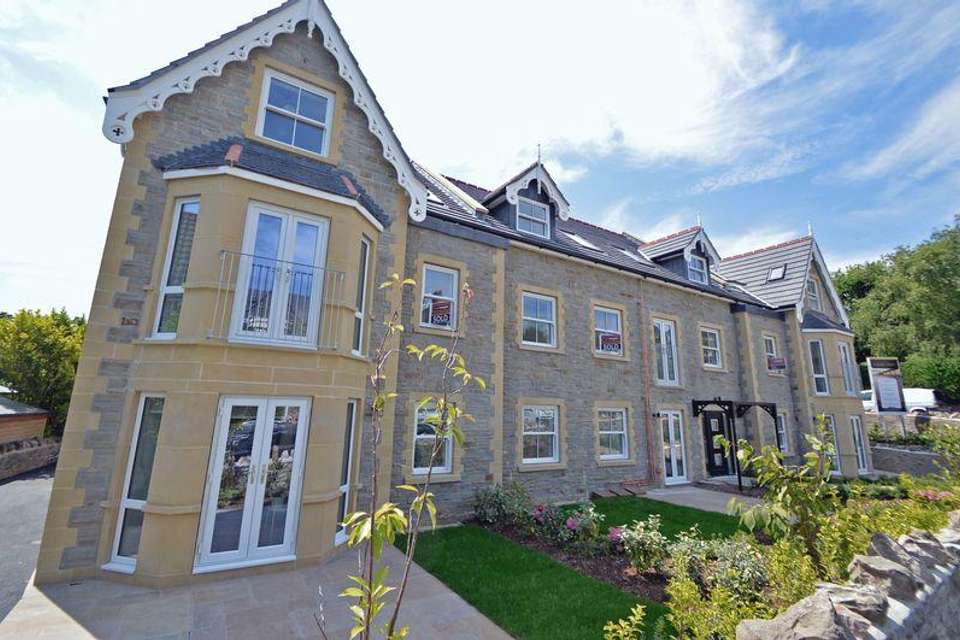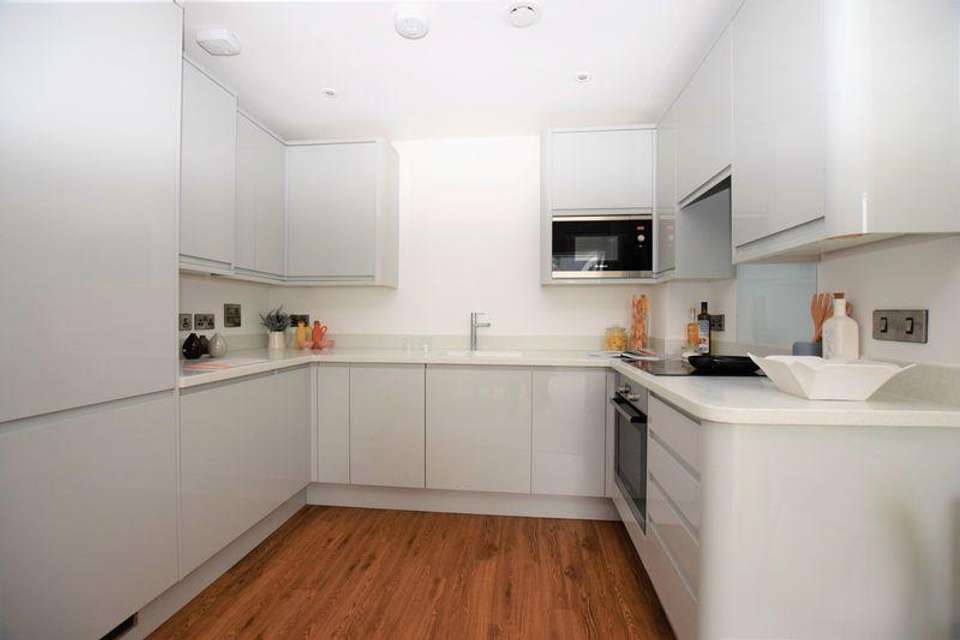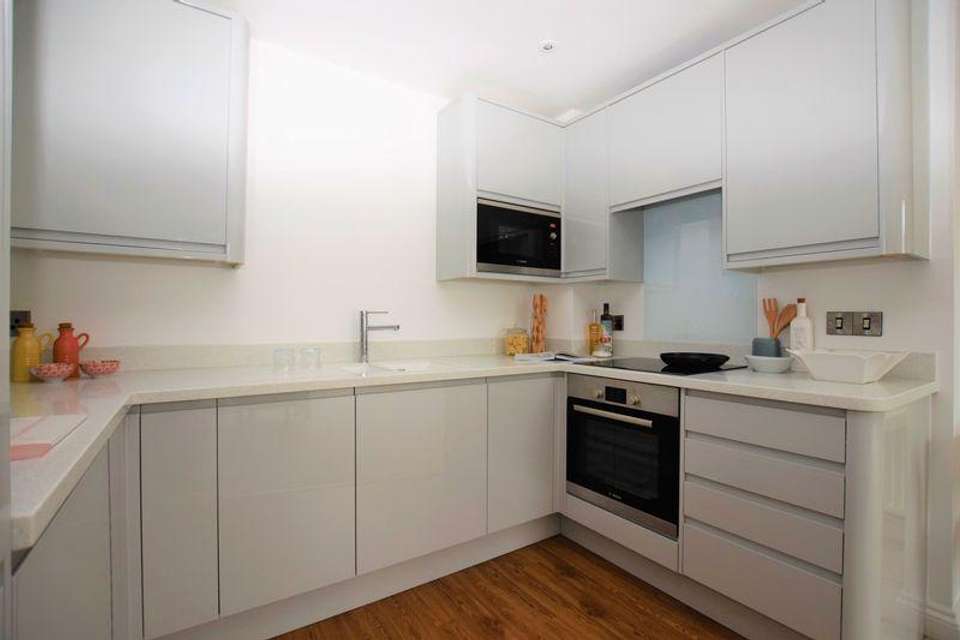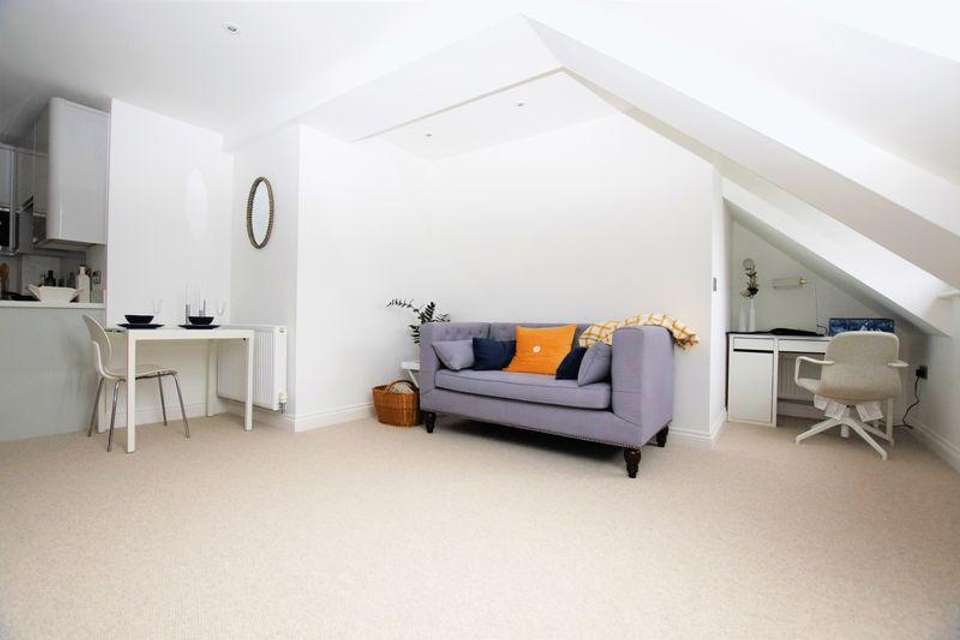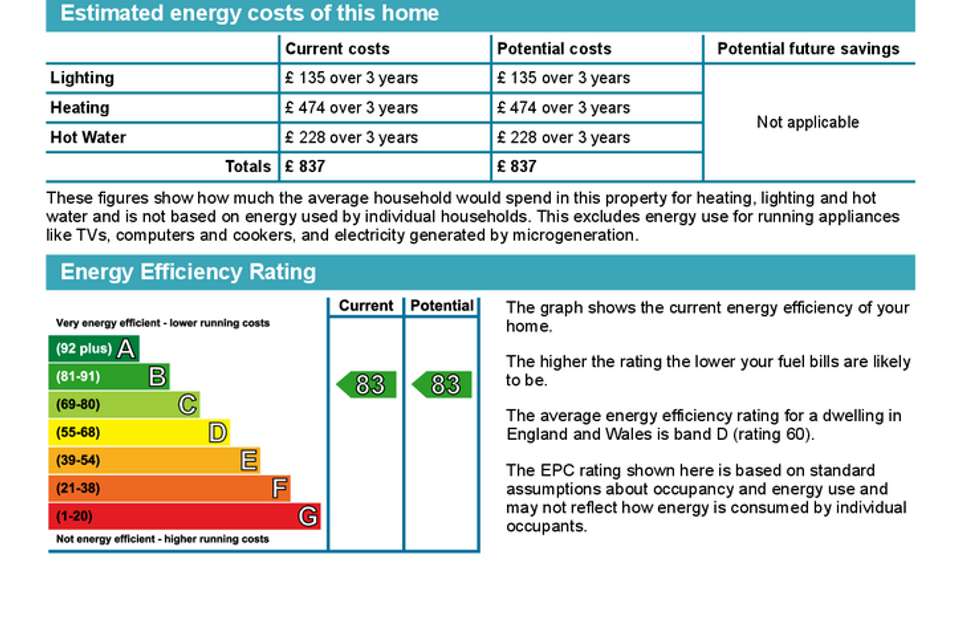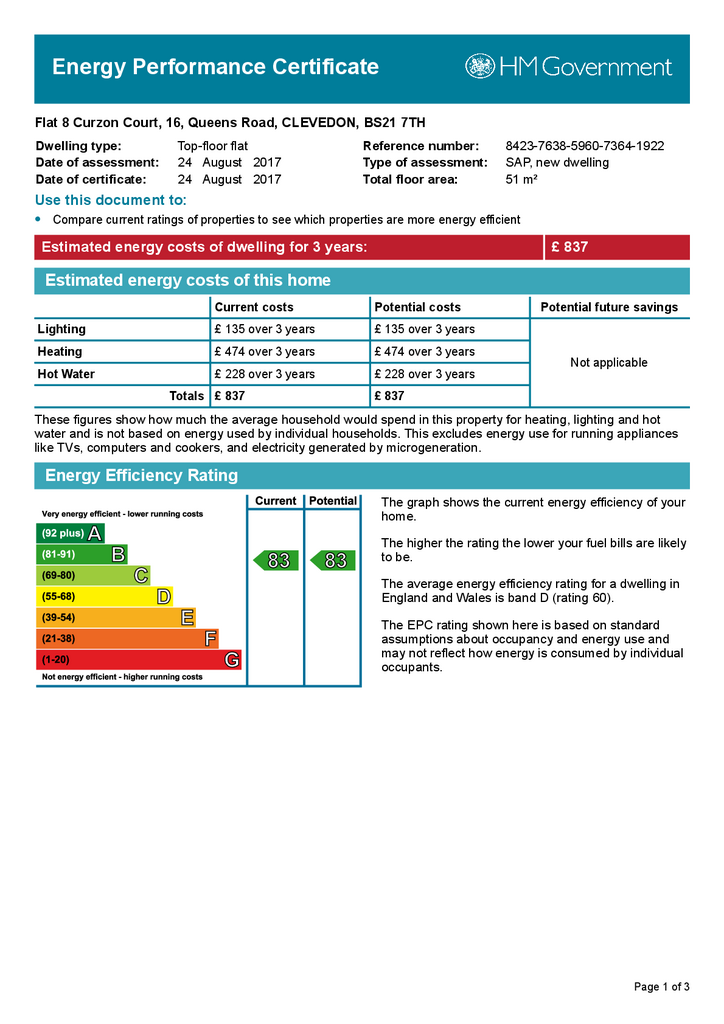2 bedroom flat to rent
Queens Road, Clevedonflat
bedrooms
Property photos

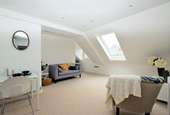

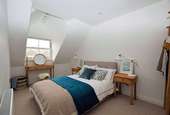
+7
Property description
Recently built second floor luxury apartment providing light and airy two bedroom accommodation - this delightful apartment has been thoughtfully and imaginatively designed both in layout and finish. Set on the second floor with stair and lift access every aspect has been considered with the design. It includes a large open plan living room with the kitchen area including luxury integrated appliances and a good size lounge/dining area. There is also a contemporary spacious shower room with rain head shower and demister mirror.
The apartment further benefits from gas central heating, double glazing and its own allocated parking space which is accessed to the side of the property and situated to the rear.
The property is ideally situated within close proximity to Clevedon town centre within this mature and established residential setting and only a short distance away is Six Ways and the highly acclaimed cafe style surroundings of Hill Road plus Clevedon's historic sea front. EPC=B
Communal Entrance Door
Multi point locking system oversized front door with colour video entry system to each flat and an entrance light with PIR sensor. Leading to:
Communal Hallway
Stairs and lift leading to first and second floors and rear access door leading to the car parking area. Carpeted. Postboxes for each flat.
Second Floor
with double glazed casement window
Apartment 8
Entrance Door
thermally efficient fire safe front door leading to:
Entrance Hallway
with double glazed casement window to rear and access to the Shower Room, Lounge/Kitchen, Bedroom one and Bedroom two. Storage cupboard housing the MVHR system. Carpeted.
Open Plan Lounge / Kitchen / Dining - 22' 1'' x 15' 2'' (6.73m x 4.62m)
Fully fitted "U" shaped contemporary kitchen with composite worktop with integrated sink and drainer, LED under wall unit lighting, Bosch appliances stainless steel single oven, touch control induction hob, extractor hood, microwave, dishwasher, 70/30 fridge freezer and washer/dryer. Double glazed sash window and a double glazed skylight window to the front elevations. Karndean flooring to kitchen/diner area and carpet to lounge. USB socket. Radiator.
Bedroom 1 - 14' 7'' x 8' 4'' (4.44m x 2.54m)
double glazed sash window, painted white walls and ceiling, carpeted and with radiator.
Bedroom 2 - 10' 7'' x 6' 9'' (3.22m x 2.06m)
Double glazed skylight window, painted white walls and ceiling, carpeted and with radiator.
Shower Room
Full height wall tiling throughout, ceramic floor tiles, quality white contemporary sanitary ware, chrome taps, heated towel rail, shower tray with glass screen and fixed rain head and hand held showers, LED demister mirror, cantilever w.c., shaver socket.
Outside
External and Communal
communal bin storage, communal bike store and landscaped planting around the perimeter of the property. Electric socket and outside tap to the rear of the building .
Parking and rear entrance
One allocated parking space to the rear of the building. From the parking area there is a rear entrance door with lighting from a PIR sensor leading to the main communal hallway.
Council Tax Band: C
The apartment further benefits from gas central heating, double glazing and its own allocated parking space which is accessed to the side of the property and situated to the rear.
The property is ideally situated within close proximity to Clevedon town centre within this mature and established residential setting and only a short distance away is Six Ways and the highly acclaimed cafe style surroundings of Hill Road plus Clevedon's historic sea front. EPC=B
Communal Entrance Door
Multi point locking system oversized front door with colour video entry system to each flat and an entrance light with PIR sensor. Leading to:
Communal Hallway
Stairs and lift leading to first and second floors and rear access door leading to the car parking area. Carpeted. Postboxes for each flat.
Second Floor
with double glazed casement window
Apartment 8
Entrance Door
thermally efficient fire safe front door leading to:
Entrance Hallway
with double glazed casement window to rear and access to the Shower Room, Lounge/Kitchen, Bedroom one and Bedroom two. Storage cupboard housing the MVHR system. Carpeted.
Open Plan Lounge / Kitchen / Dining - 22' 1'' x 15' 2'' (6.73m x 4.62m)
Fully fitted "U" shaped contemporary kitchen with composite worktop with integrated sink and drainer, LED under wall unit lighting, Bosch appliances stainless steel single oven, touch control induction hob, extractor hood, microwave, dishwasher, 70/30 fridge freezer and washer/dryer. Double glazed sash window and a double glazed skylight window to the front elevations. Karndean flooring to kitchen/diner area and carpet to lounge. USB socket. Radiator.
Bedroom 1 - 14' 7'' x 8' 4'' (4.44m x 2.54m)
double glazed sash window, painted white walls and ceiling, carpeted and with radiator.
Bedroom 2 - 10' 7'' x 6' 9'' (3.22m x 2.06m)
Double glazed skylight window, painted white walls and ceiling, carpeted and with radiator.
Shower Room
Full height wall tiling throughout, ceramic floor tiles, quality white contemporary sanitary ware, chrome taps, heated towel rail, shower tray with glass screen and fixed rain head and hand held showers, LED demister mirror, cantilever w.c., shaver socket.
Outside
External and Communal
communal bin storage, communal bike store and landscaped planting around the perimeter of the property. Electric socket and outside tap to the rear of the building .
Parking and rear entrance
One allocated parking space to the rear of the building. From the parking area there is a rear entrance door with lighting from a PIR sensor leading to the main communal hallway.
Council Tax Band: C
Council tax
First listed
2 weeks agoEnergy Performance Certificate
Queens Road, Clevedon
Queens Road, Clevedon - Streetview
DISCLAIMER: Property descriptions and related information displayed on this page are marketing materials provided by Mark Templer Residential Lettings - Clevedon. Placebuzz does not warrant or accept any responsibility for the accuracy or completeness of the property descriptions or related information provided here and they do not constitute property particulars. Please contact Mark Templer Residential Lettings - Clevedon for full details and further information.

