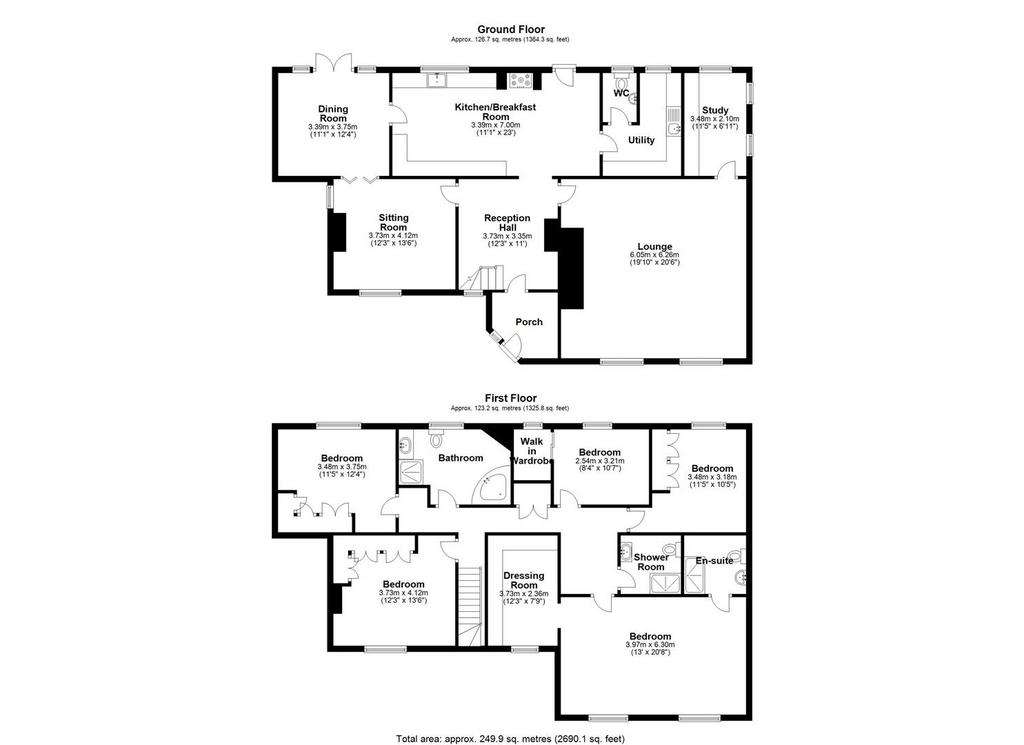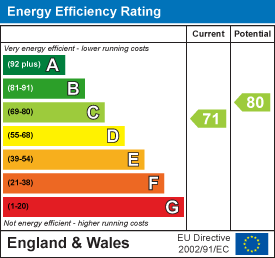5 bedroom detached house to rent
Muxton Lane, Muxtondetached house
bedrooms

Property photos




+25
Property description
A spacious Duke of Sutherland style house, positioned on a lovely generous size individual plot in the much sought after residential district of Muxton.
The gas fired centrally heated extended accommodation is set out over two floors and briefly comprises:-
Entrance Porch - Through hall with log burner and hardwood floor.
Lounge - Generously proportioned lounge with Parquet flooring and inglenook fireplace with contemporary style gas fire. Panasonic cinema projector and screen.
Study/Office - with shelving unit to one wall, desk and chair.
Sitting Room - with hardwood flooring and gas coal effect stove.
Double doors to:-
Dining Room - continuation of hardwood flooring and French doors to rear garden.
Kitchen - Farmhouse style breakfast kitchen with an extensive range of base and wall mounted cupboards with the former finished in granite worktops. Belfast sink. Gas Aga range. Flagstone floor.
Utility Room - Continuation of flagstone floor. Porcelain sink and a good range of cupboards.
Downstairs Cloaks/Wc - having low level flush WC.
FIRST FLOOR
Main Bedroom - Lovely size main bedroom with large walk in dressing room having fitted open shelves, wardrobe space and drawer units.
En-Suite Shower Room - Walk in shower, modern low level flush WC, built in wash hand basin.
Bedroom Two - Good double size bedroom with built in fitted pine wardrobes and drawer units.
Bedroom Three - Double size bedroom with fitted pine wardrobes to one wall.
Bedroom Four - with built in wardrobes, dressing table and drawer units.
Bedroom Five - single size bedroom with walk in wardrobe/shelving unit.
Family Bathroom - Good size family bathroom, full suite in white, comprising seated corner bath, tiled shower cubicle, wash hand basin, low level flush WC.
Shower Room - Walk in shower cubicle. Low level flush WC, wash hand basin.
Outside - Driveway access to stone gravelled finished parking area to the front. Formal lawn. Double car length carport leading to a good size garage.
A particularly attractive feature of the property is the expansive rear garden having been landscaped to area of slabbed patio, lawn and borders. Useful brick and tile store.
REFERENCES/CREDIT CHECK WILL BE REQUIRED
SORRY, NO PETS
Deposit: £2,250
Rent: £2,595 PCM
Council Tax Band F - Telford & Wrekin Council
EPC Rating C
Rental 1 - Relevant Letting Fees and Tenant Protection Information:
.As well as paying the rent, you may also be required to make the following permitted payments:
(Please note that the landlord has the right to charge an additional monthly rent IF they accept a pet [for example, they may charge an additional £15pcm for a dog]. This additional rent figure is chargeable at the discretion of the landlord)
Before the tenancy (payable to us, Tempertons, as Managing Agent):
.Payment of a refundable tenancy deposit - capped at no more than five weeks' rent
During the tenancy (payable to us, Tempertons, as Managing Agent):
.Payment of £72.00 (inclusive of VAT) if you want to change the tenancy agreement
.Payment of interest for the late payment of rent at a rate of 3% above the Bank of England base rate, payment for each date that the payment is outstanding and applicable to rent which is more than 14 days overdue
.Payment of up to £50.00 (inclusive of VAT) for the reasonably incurred costs for the loss of keys / security devices
.Payment of any unpaid rent or other reasonable costs associated with your (tenants') early termination of the tenancy
During the tenancy (payable to the provider), if permitted and applicable:
.Utilities - gas, oil, electricity and water
.Communications - telephone and broadband
.Installation of cable / satellite
.Subscription to cable / satellite provider
.Television licence
.Council Tax
BROADBAND AND MOBILE SERVICES: We understand that broadband and mobile phone service is available at this property. Please check for details.
ADDITIONAL CHARGES: None to note.
RIGHTS AND RESTRICTIONS: None to note.
FLOODING ISSUES: None to note.
PLANNING PERMISSIONS/DEVELOPMENTS: None to note.
Other permitted payments:
.Any other permitted payments, not included above, under the relevant legislation, including contractual damages.
Tenant Protection:
Tempertons is a member of the RICS Client Money Protection Scheme - RICS Firm Number: 006931 (a client money protection scheme), and also a member of the TDS, Tenancy Deposit Scheme - Membership Number G03180 (a tenancy deposit protection scheme) and TPO, The Property Ombudsman - Membership Number R00520 (a redress scheme). You can find out more details on our website , or by contacting us directly.
The gas fired centrally heated extended accommodation is set out over two floors and briefly comprises:-
Entrance Porch - Through hall with log burner and hardwood floor.
Lounge - Generously proportioned lounge with Parquet flooring and inglenook fireplace with contemporary style gas fire. Panasonic cinema projector and screen.
Study/Office - with shelving unit to one wall, desk and chair.
Sitting Room - with hardwood flooring and gas coal effect stove.
Double doors to:-
Dining Room - continuation of hardwood flooring and French doors to rear garden.
Kitchen - Farmhouse style breakfast kitchen with an extensive range of base and wall mounted cupboards with the former finished in granite worktops. Belfast sink. Gas Aga range. Flagstone floor.
Utility Room - Continuation of flagstone floor. Porcelain sink and a good range of cupboards.
Downstairs Cloaks/Wc - having low level flush WC.
FIRST FLOOR
Main Bedroom - Lovely size main bedroom with large walk in dressing room having fitted open shelves, wardrobe space and drawer units.
En-Suite Shower Room - Walk in shower, modern low level flush WC, built in wash hand basin.
Bedroom Two - Good double size bedroom with built in fitted pine wardrobes and drawer units.
Bedroom Three - Double size bedroom with fitted pine wardrobes to one wall.
Bedroom Four - with built in wardrobes, dressing table and drawer units.
Bedroom Five - single size bedroom with walk in wardrobe/shelving unit.
Family Bathroom - Good size family bathroom, full suite in white, comprising seated corner bath, tiled shower cubicle, wash hand basin, low level flush WC.
Shower Room - Walk in shower cubicle. Low level flush WC, wash hand basin.
Outside - Driveway access to stone gravelled finished parking area to the front. Formal lawn. Double car length carport leading to a good size garage.
A particularly attractive feature of the property is the expansive rear garden having been landscaped to area of slabbed patio, lawn and borders. Useful brick and tile store.
REFERENCES/CREDIT CHECK WILL BE REQUIRED
SORRY, NO PETS
Deposit: £2,250
Rent: £2,595 PCM
Council Tax Band F - Telford & Wrekin Council
EPC Rating C
Rental 1 - Relevant Letting Fees and Tenant Protection Information:
.As well as paying the rent, you may also be required to make the following permitted payments:
(Please note that the landlord has the right to charge an additional monthly rent IF they accept a pet [for example, they may charge an additional £15pcm for a dog]. This additional rent figure is chargeable at the discretion of the landlord)
Before the tenancy (payable to us, Tempertons, as Managing Agent):
.Payment of a refundable tenancy deposit - capped at no more than five weeks' rent
During the tenancy (payable to us, Tempertons, as Managing Agent):
.Payment of £72.00 (inclusive of VAT) if you want to change the tenancy agreement
.Payment of interest for the late payment of rent at a rate of 3% above the Bank of England base rate, payment for each date that the payment is outstanding and applicable to rent which is more than 14 days overdue
.Payment of up to £50.00 (inclusive of VAT) for the reasonably incurred costs for the loss of keys / security devices
.Payment of any unpaid rent or other reasonable costs associated with your (tenants') early termination of the tenancy
During the tenancy (payable to the provider), if permitted and applicable:
.Utilities - gas, oil, electricity and water
.Communications - telephone and broadband
.Installation of cable / satellite
.Subscription to cable / satellite provider
.Television licence
.Council Tax
BROADBAND AND MOBILE SERVICES: We understand that broadband and mobile phone service is available at this property. Please check for details.
ADDITIONAL CHARGES: None to note.
RIGHTS AND RESTRICTIONS: None to note.
FLOODING ISSUES: None to note.
PLANNING PERMISSIONS/DEVELOPMENTS: None to note.
Other permitted payments:
.Any other permitted payments, not included above, under the relevant legislation, including contractual damages.
Tenant Protection:
Tempertons is a member of the RICS Client Money Protection Scheme - RICS Firm Number: 006931 (a client money protection scheme), and also a member of the TDS, Tenancy Deposit Scheme - Membership Number G03180 (a tenancy deposit protection scheme) and TPO, The Property Ombudsman - Membership Number R00520 (a redress scheme). You can find out more details on our website , or by contacting us directly.
Interested in this property?
Council tax
First listed
2 weeks agoEnergy Performance Certificate
Muxton Lane, Muxton
Marketed by
Tempertons - Newport 23-25 High Street Newport TF10 7ATMuxton Lane, Muxton - Streetview
DISCLAIMER: Property descriptions and related information displayed on this page are marketing materials provided by Tempertons - Newport. Placebuzz does not warrant or accept any responsibility for the accuracy or completeness of the property descriptions or related information provided here and they do not constitute property particulars. Please contact Tempertons - Newport for full details and further information.






























