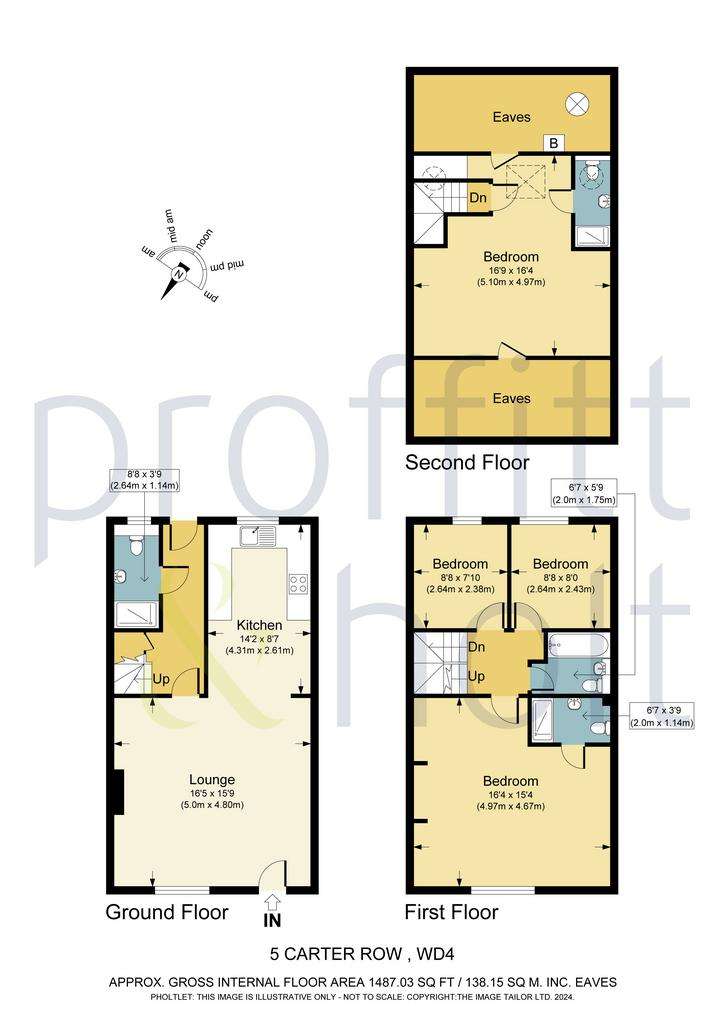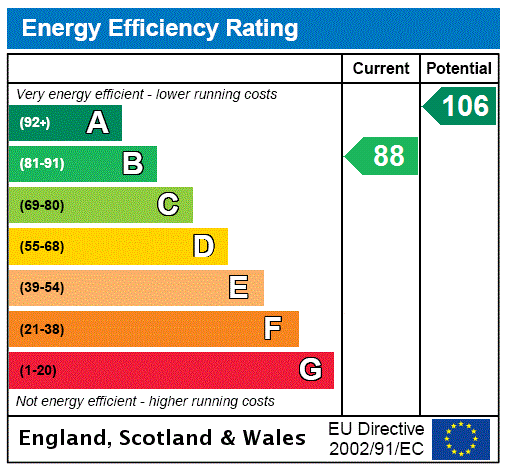4 bedroom terraced house to rent
Herts, WD4terraced house
bedrooms

Property photos




+18
Property description
Set within an attractive and exclusive development of just six high quality family homes, located close to the centre of Chipperfield Village, offering approximately 1500 square feet of accommodation, arranged over three floors and benefitting from private outdoor space, allocated parking, solar panels, a high specification Italian kitchen with built in appliances and underfloor heating to the ground floor.
The internal accommodation comprises a light and airy open plan living, dining, kitchen area and downstairs shower room to the ground floor.
The first floor boasts three well-proportioned bedrooms (with en suite to the master) and a separate family bathroom.
The top floor comprises of a further generous double bedroom with en suite shower room.
Externally the property boasts a well-manicured and landscaped front garden, whilst to the rear there is a private and low maintenance garden which is mainly laid to lawn and also benefits from a paved patio seating area ideal for entertaining. Allocated Resident Parking is available to the rear for two vehicle.
Available 30th May
EPC - PENDING
Council Tax Band TBC
Please contact our Lettings Hub[use Contact Agent Button] to register for an appointment to view.
Set within an attractive and exclusive development of just six high quality family homes, located close to the centre of Chipperfield Village, offering approximately 1500 square feet of accommodation, arranged over three floors and benefitting from private outdoor space, allocated parking, solar panels, a high specification Italian kitchen with built in appliances and underfloor heating to the ground floor.
The internal accommodation comprises a light and airy open plan living, dining, kitchen area and downstairs shower room to the ground floor.
The first floor boasts three well-proportioned bedrooms (with en suite to the master) and a separate family bathroom.
The top floor comprises of a further generous double bedroom with en suite shower room.
Externally the property boasts a well-manicured and landscaped front garden, whilst to the rear there is a private and low maintenance garden which is mainly laid to lawn and also benefits from a paved patio seating area ideal for entertaining. Allocated Resident Parking is available to the rear for two vehicle.
Available 30th May
EPC - PENDING
Council Tax Band TBC
Please contact our Lettings Hub[use Contact Agent Button] to register for an appointment to view.
The internal accommodation comprises a light and airy open plan living, dining, kitchen area and downstairs shower room to the ground floor.
The first floor boasts three well-proportioned bedrooms (with en suite to the master) and a separate family bathroom.
The top floor comprises of a further generous double bedroom with en suite shower room.
Externally the property boasts a well-manicured and landscaped front garden, whilst to the rear there is a private and low maintenance garden which is mainly laid to lawn and also benefits from a paved patio seating area ideal for entertaining. Allocated Resident Parking is available to the rear for two vehicle.
Available 30th May
EPC - PENDING
Council Tax Band TBC
Please contact our Lettings Hub[use Contact Agent Button] to register for an appointment to view.
Set within an attractive and exclusive development of just six high quality family homes, located close to the centre of Chipperfield Village, offering approximately 1500 square feet of accommodation, arranged over three floors and benefitting from private outdoor space, allocated parking, solar panels, a high specification Italian kitchen with built in appliances and underfloor heating to the ground floor.
The internal accommodation comprises a light and airy open plan living, dining, kitchen area and downstairs shower room to the ground floor.
The first floor boasts three well-proportioned bedrooms (with en suite to the master) and a separate family bathroom.
The top floor comprises of a further generous double bedroom with en suite shower room.
Externally the property boasts a well-manicured and landscaped front garden, whilst to the rear there is a private and low maintenance garden which is mainly laid to lawn and also benefits from a paved patio seating area ideal for entertaining. Allocated Resident Parking is available to the rear for two vehicle.
Available 30th May
EPC - PENDING
Council Tax Band TBC
Please contact our Lettings Hub[use Contact Agent Button] to register for an appointment to view.
Interested in this property?
Council tax
First listed
2 weeks agoEnergy Performance Certificate
Herts, WD4
Marketed by
Proffitt & Holt - Kings Langley 41 High Street Kings Langley WD4 8ABHerts, WD4 - Streetview
DISCLAIMER: Property descriptions and related information displayed on this page are marketing materials provided by Proffitt & Holt - Kings Langley. Placebuzz does not warrant or accept any responsibility for the accuracy or completeness of the property descriptions or related information provided here and they do not constitute property particulars. Please contact Proffitt & Holt - Kings Langley for full details and further information.























