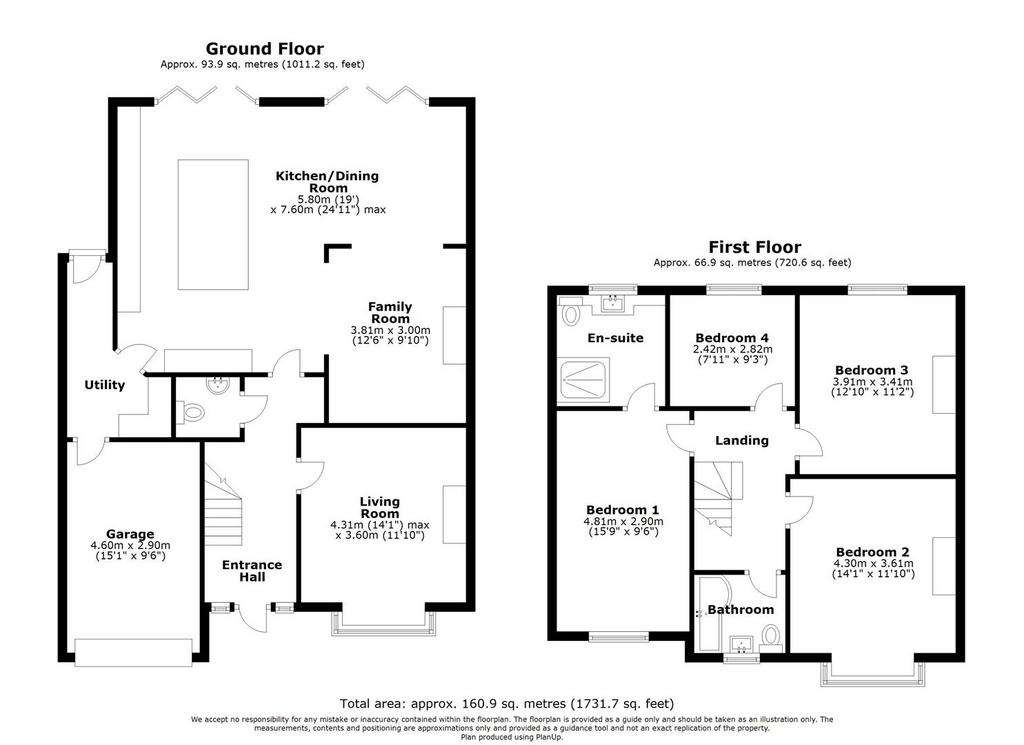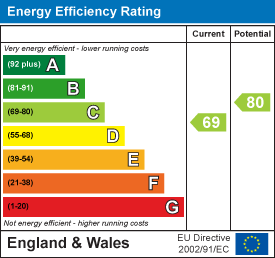4 bedroom semi-detached house to rent
Armoury Gardens, Shrewsburysemi-detached house
bedrooms

Property photos




+22
Property description
Fantastic four bedroom family home occupying a lovely position within one of Shrewsbury's most sought after residential areas, this stunning semi-detached house has been extended and significantly improved to provide substantial and thoughtfully designed accommodation, finished to an exceptionally high standard throughout.
Available from: IMMEDIATELY
All mains services are connected
Entrance Hall -
Cloakroom -
Living Room - about 4.31m x 3.60m (about 14'1" x 11'9") -
Family Room - about 3.81m x 3.00m (about 12'5" x 9'10" ) -
Kitchen/Dining Room - about 5.80m x 7.60m (about 19'0" x 24'11") -
Utility -
Bedroom One - about 4.81m x 2.90m (about 15'9" x 9'6") -
En-Suite -
Bedroom Two - about 4.30m x 3.61m (about 14'1" x 11'10" ) -
Bedroom Three - about 3.91m x 3.41m (about 12'9" x 11'2" ) -
Bedroom Four - about 2.42m x 2.82m (about 7'11" x 9'3") -
Bathroom -
Garage - about 4.60m x 2.90m (about 15'1" x 9'6" ) -
Comprising: Impressive entrance hall with staircase to spacious landing, cloakroom and parquet tiled flooring which continues throughout most of the ground floor, living room with feature fireplace and bay window to front, fantastic open plan kitchen/dining room, incorporating a well-designed family room, with two sets of bi-folding doors opening to the rear garden, the bespoke fitted kitchen includes high quality integrated appliances, plenty of storage, solid oak work surfaces, island unit with induction hob and downdraft extractor, and a Belfast sink with boiling water tap, separate utility with built in washer/dryer, connecting to both the integral garage and rear garden creating a very practical route of access to the front and back of the property, the double storey extension has allowed for a master bedroom and beautifully fitted en-suite, complete with double length shower and vanity unit, a further three double bedrooms, two of which overlook the rear garden and the other has a bay window to the front, there is also a well-appointed family bathroom on the first floor . Very useful insulated and boarded loft space with ladder access from the landing, uPVC double glazed windows, gas fired central heating and underfloor heating throughout the kitchen/dining/family room. Landscaped private rear garden, laid to lawn with good sized porcelain tiled sun terrace, new fencing all round, and external lighting, driveway to front providing plenty of parking and access to the integral garage which has an electric roller shutter door. EPC C.
Available from: IMMEDIATELY
All mains services are connected
Entrance Hall -
Cloakroom -
Living Room - about 4.31m x 3.60m (about 14'1" x 11'9") -
Family Room - about 3.81m x 3.00m (about 12'5" x 9'10" ) -
Kitchen/Dining Room - about 5.80m x 7.60m (about 19'0" x 24'11") -
Utility -
Bedroom One - about 4.81m x 2.90m (about 15'9" x 9'6") -
En-Suite -
Bedroom Two - about 4.30m x 3.61m (about 14'1" x 11'10" ) -
Bedroom Three - about 3.91m x 3.41m (about 12'9" x 11'2" ) -
Bedroom Four - about 2.42m x 2.82m (about 7'11" x 9'3") -
Bathroom -
Garage - about 4.60m x 2.90m (about 15'1" x 9'6" ) -
Comprising: Impressive entrance hall with staircase to spacious landing, cloakroom and parquet tiled flooring which continues throughout most of the ground floor, living room with feature fireplace and bay window to front, fantastic open plan kitchen/dining room, incorporating a well-designed family room, with two sets of bi-folding doors opening to the rear garden, the bespoke fitted kitchen includes high quality integrated appliances, plenty of storage, solid oak work surfaces, island unit with induction hob and downdraft extractor, and a Belfast sink with boiling water tap, separate utility with built in washer/dryer, connecting to both the integral garage and rear garden creating a very practical route of access to the front and back of the property, the double storey extension has allowed for a master bedroom and beautifully fitted en-suite, complete with double length shower and vanity unit, a further three double bedrooms, two of which overlook the rear garden and the other has a bay window to the front, there is also a well-appointed family bathroom on the first floor . Very useful insulated and boarded loft space with ladder access from the landing, uPVC double glazed windows, gas fired central heating and underfloor heating throughout the kitchen/dining/family room. Landscaped private rear garden, laid to lawn with good sized porcelain tiled sun terrace, new fencing all round, and external lighting, driveway to front providing plenty of parking and access to the integral garage which has an electric roller shutter door. EPC C.
Council tax
First listed
3 weeks agoEnergy Performance Certificate
Armoury Gardens, Shrewsbury
Armoury Gardens, Shrewsbury - Streetview
DISCLAIMER: Property descriptions and related information displayed on this page are marketing materials provided by Cooper Green Pooks - Shrewsbury. Placebuzz does not warrant or accept any responsibility for the accuracy or completeness of the property descriptions or related information provided here and they do not constitute property particulars. Please contact Cooper Green Pooks - Shrewsbury for full details and further information.



























