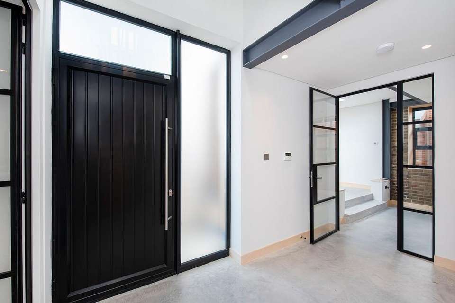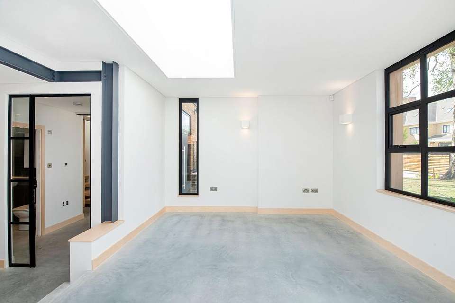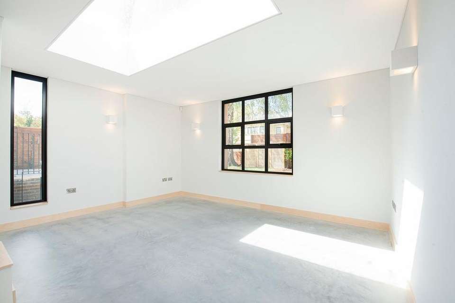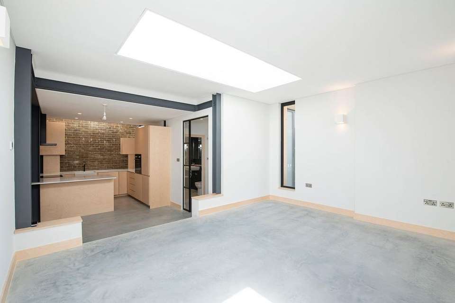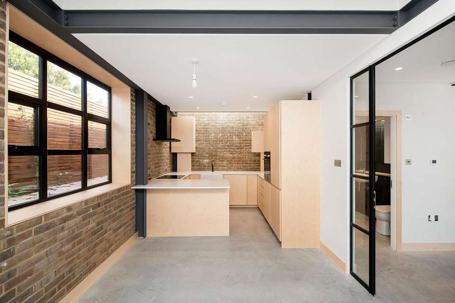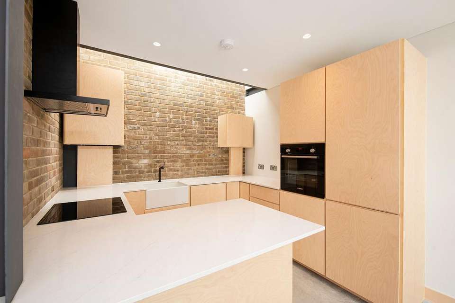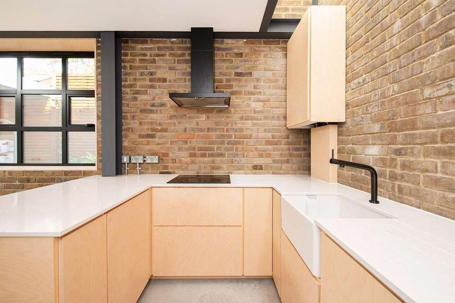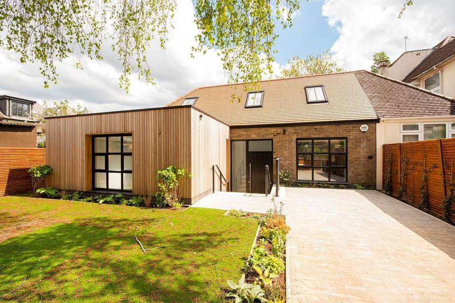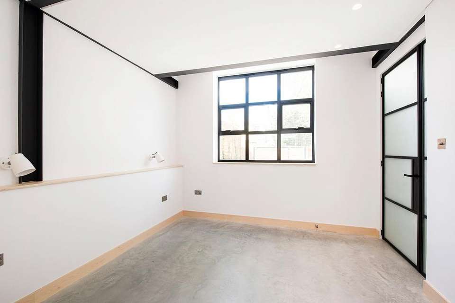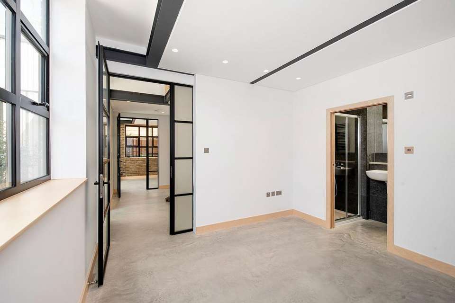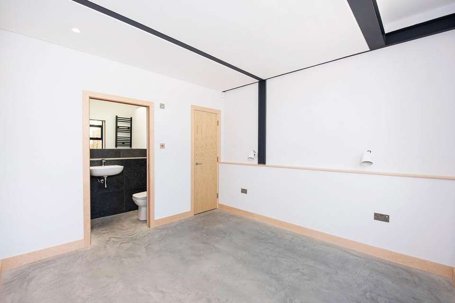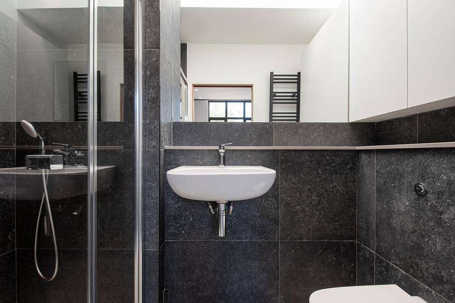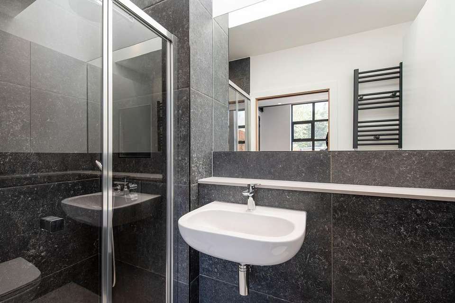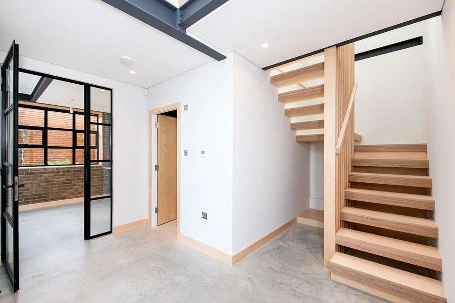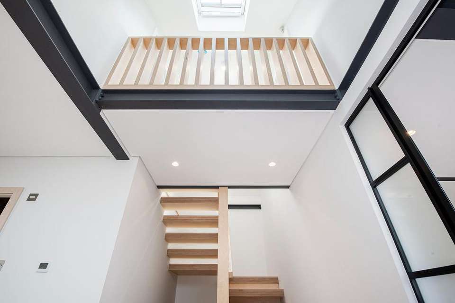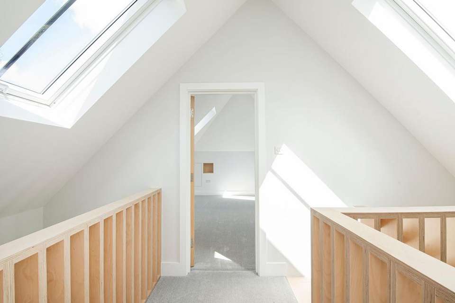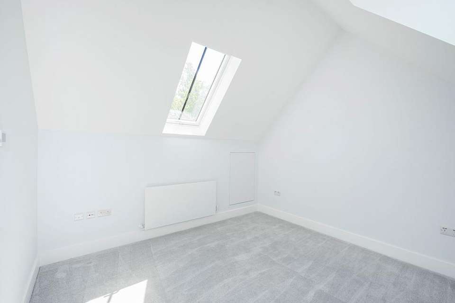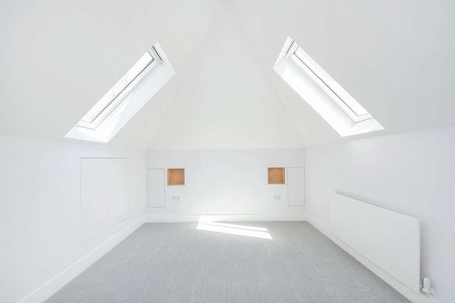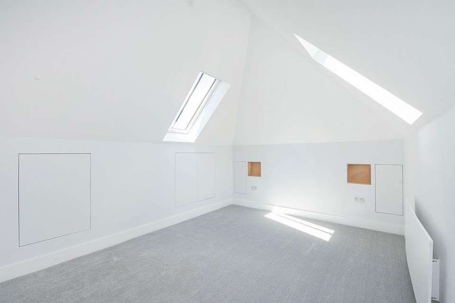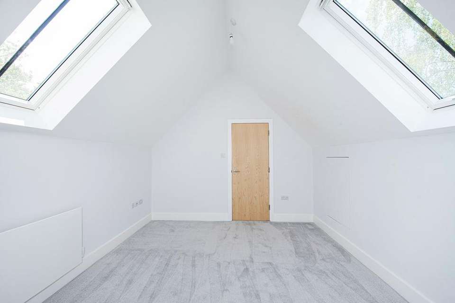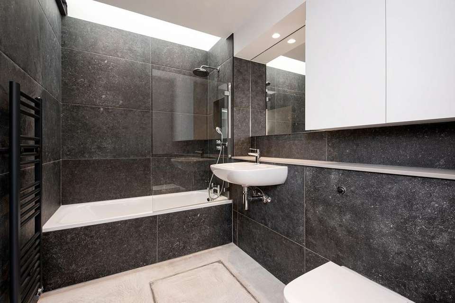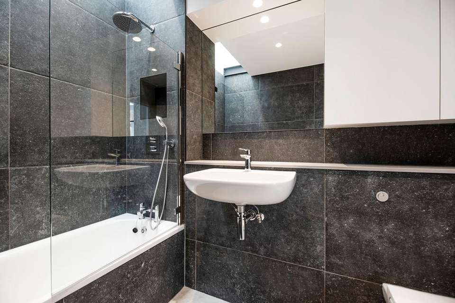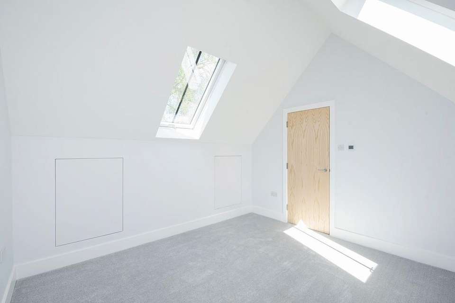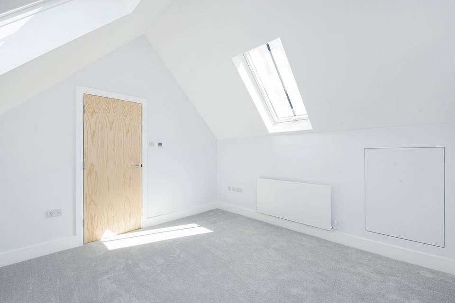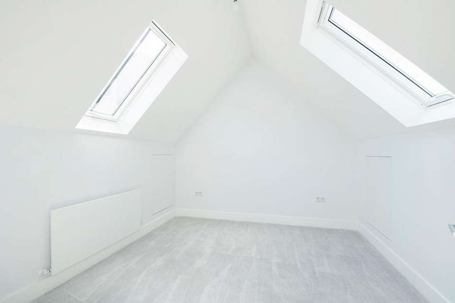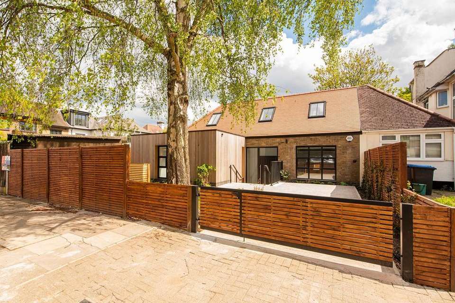3 bedroom end of terrace house to rent
Mapesbury Conservation Area, NW2terraced house
bedrooms
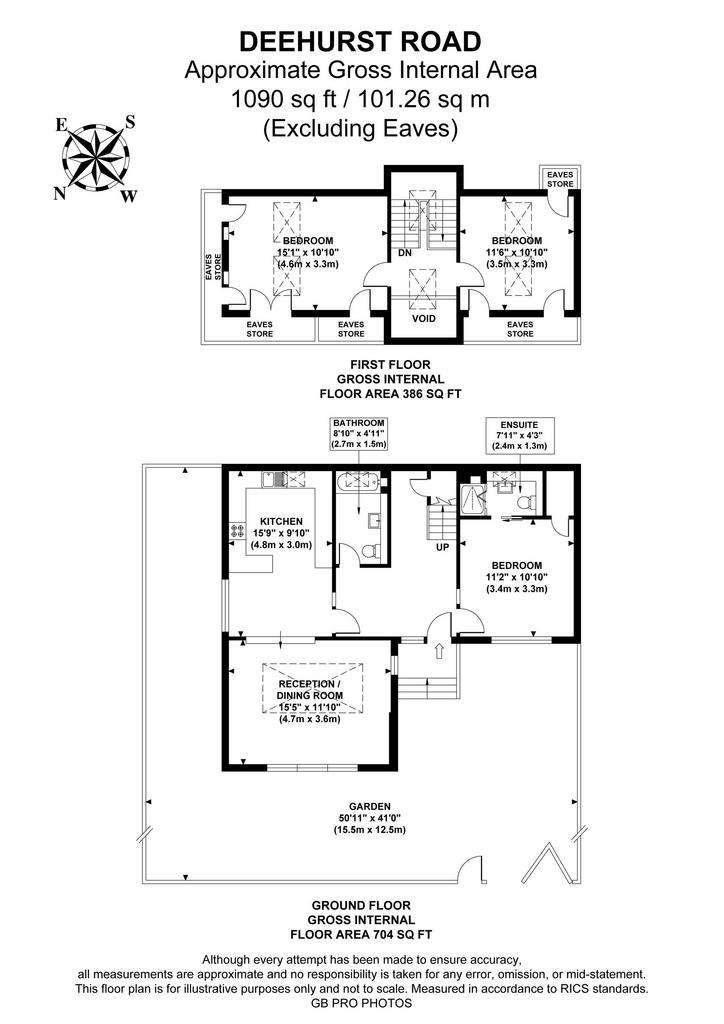
Property photos

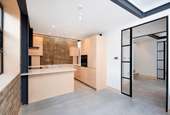
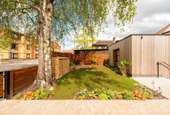
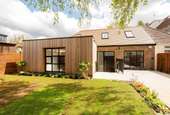
+26
Property description
Garrison Estates is delighted to introduce to the market this gorgeous semi-detached house located in the heart of Mapesbury Conservation Area within this quiet and beautiful tree lined road.
This special home has been built to offer comfort, specification and design by optimising the space of a tight suburban plot, converting an old car garage into a three-bedroom modernist home.
The ground floor is split into three sections with its 30ft open-plan living / dining / kitchen at one end, a large hallway entrance and large family bathroom in the middle and main bedroom with its modern en-suite bathroom at the far end. The first floor boasts to great double bedrooms with built-in storage.
The house has a modernist industrial aesthetic as a nod to the former use as a garage. The steel structure is exposed and expressed throughout the ground floor with brick walls internally in the kitchen.
The hallway is centred around a bespoke birch ply staircase which reaches two first floor bedrooms joined by a landing gallery open to the hallway on either side.
The ground floor has Architop 'concrete' resin flooring throughout with birch plywood trims and finishes to the kitchen cabinets. Light switches and plug sockets at ground floor are flat plate stainless steel with the exception of galvanized steel conduit and surface mounted sockets on brick walls of the kitchen.
Crittal style glazed fire rated doors separate the hallway from the living room / kitchen and the main bedroom.
The living area stretches from the front to the back of the house. The house is tight against the rear boundary with light and cross ventilation facilitated by internal lightwells at the rear with opening rooflights overhead. Large triple glazed windows with PAS24 components ensure the space is well lit, well insulated and secure. The main bedroom and en-suite shower room are at ground floor at the opposite end of the house to the kitchen and living room. The bedroom features a large triple glazed window in the same style as the living areas.
The ground floor has underfloor heating throughout as well as heated towel rails in bathroom and shower room. The first floor has wall mounted radiators.
The appliances are Bosch oven and induction hob, Samsung fridge/freezer and washer/dryer and the bathroom fittings are Grohe, Duravit, Crosswater and Kaldewei.
Plastered-in recessed LED spotlights used with an LED pendant over the location for the dining table and LED pendants in the first floor bedrooms. LED reading lights are fitted to the main wall of the main bedroom.
The property is available from May 2024 and is offered on an unfurnished basis.
Chatsworth Road is one of the premier streets in Mapesbury Conservation Area offering close proximity to all the shops, pubs, bars and restaurants of Kilburn High Road, Willesden High Road and Salusbury Road. There are also fantastic transport links of Kilburn, Willesden Green (Jubilee line) and Brondesbury (Overground) within its doorstep along many buses into and from the West End. There is a vast selection of private and state schools located in the local areas or nearby as well.
This special home has been built to offer comfort, specification and design by optimising the space of a tight suburban plot, converting an old car garage into a three-bedroom modernist home.
The ground floor is split into three sections with its 30ft open-plan living / dining / kitchen at one end, a large hallway entrance and large family bathroom in the middle and main bedroom with its modern en-suite bathroom at the far end. The first floor boasts to great double bedrooms with built-in storage.
The house has a modernist industrial aesthetic as a nod to the former use as a garage. The steel structure is exposed and expressed throughout the ground floor with brick walls internally in the kitchen.
The hallway is centred around a bespoke birch ply staircase which reaches two first floor bedrooms joined by a landing gallery open to the hallway on either side.
The ground floor has Architop 'concrete' resin flooring throughout with birch plywood trims and finishes to the kitchen cabinets. Light switches and plug sockets at ground floor are flat plate stainless steel with the exception of galvanized steel conduit and surface mounted sockets on brick walls of the kitchen.
Crittal style glazed fire rated doors separate the hallway from the living room / kitchen and the main bedroom.
The living area stretches from the front to the back of the house. The house is tight against the rear boundary with light and cross ventilation facilitated by internal lightwells at the rear with opening rooflights overhead. Large triple glazed windows with PAS24 components ensure the space is well lit, well insulated and secure. The main bedroom and en-suite shower room are at ground floor at the opposite end of the house to the kitchen and living room. The bedroom features a large triple glazed window in the same style as the living areas.
The ground floor has underfloor heating throughout as well as heated towel rails in bathroom and shower room. The first floor has wall mounted radiators.
The appliances are Bosch oven and induction hob, Samsung fridge/freezer and washer/dryer and the bathroom fittings are Grohe, Duravit, Crosswater and Kaldewei.
Plastered-in recessed LED spotlights used with an LED pendant over the location for the dining table and LED pendants in the first floor bedrooms. LED reading lights are fitted to the main wall of the main bedroom.
The property is available from May 2024 and is offered on an unfurnished basis.
Chatsworth Road is one of the premier streets in Mapesbury Conservation Area offering close proximity to all the shops, pubs, bars and restaurants of Kilburn High Road, Willesden High Road and Salusbury Road. There are also fantastic transport links of Kilburn, Willesden Green (Jubilee line) and Brondesbury (Overground) within its doorstep along many buses into and from the West End. There is a vast selection of private and state schools located in the local areas or nearby as well.
Interested in this property?
Council tax
First listed
Last weekMapesbury Conservation Area, NW2
Marketed by
Garrison Estates - Notting Hill 22 Notting Hill Notting Hill, London W11 3JEMapesbury Conservation Area, NW2 - Streetview
DISCLAIMER: Property descriptions and related information displayed on this page are marketing materials provided by Garrison Estates - Notting Hill. Placebuzz does not warrant or accept any responsibility for the accuracy or completeness of the property descriptions or related information provided here and they do not constitute property particulars. Please contact Garrison Estates - Notting Hill for full details and further information.





