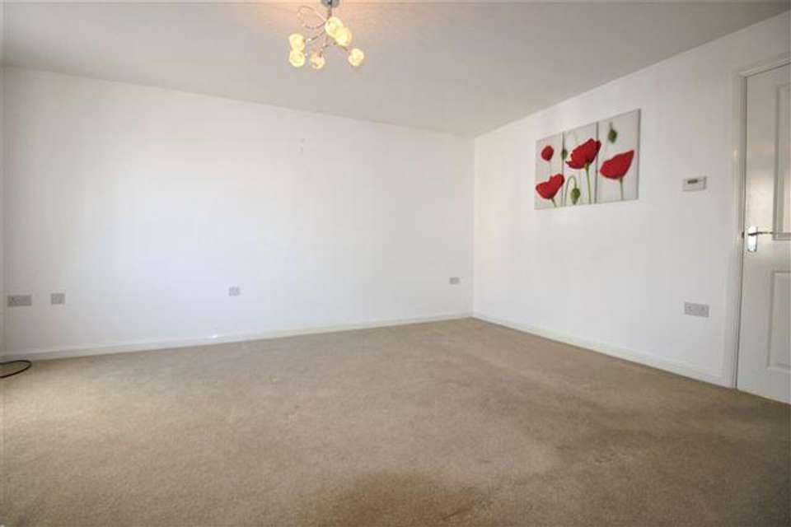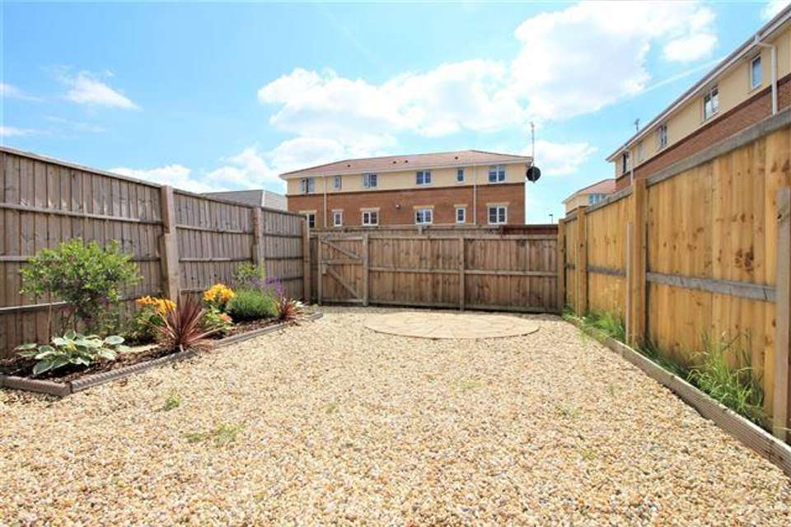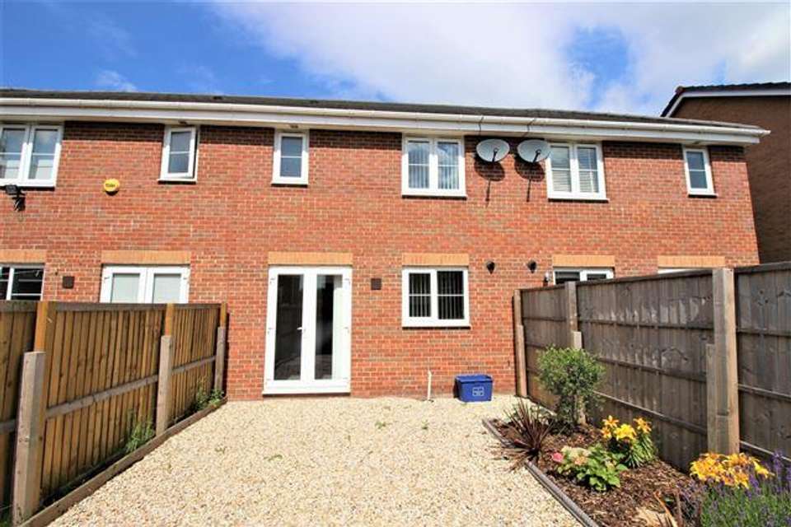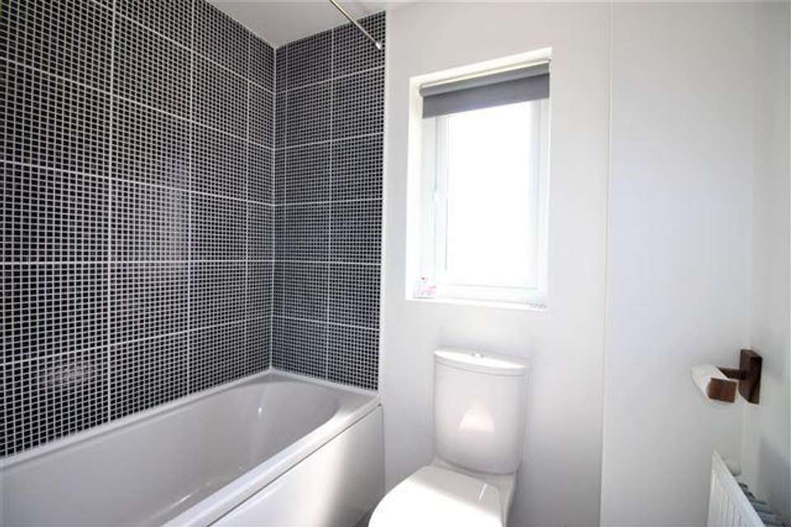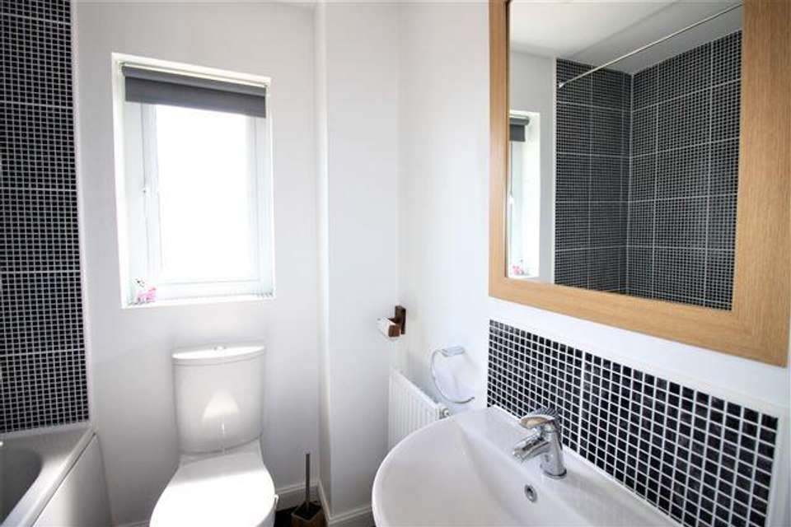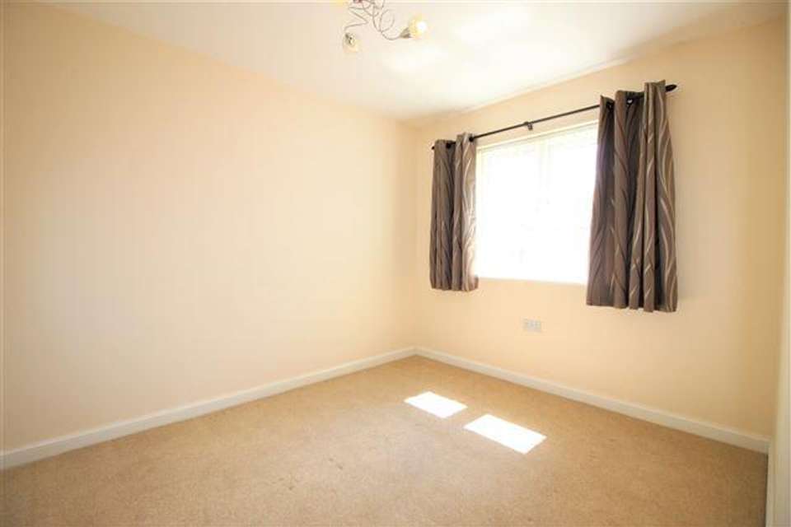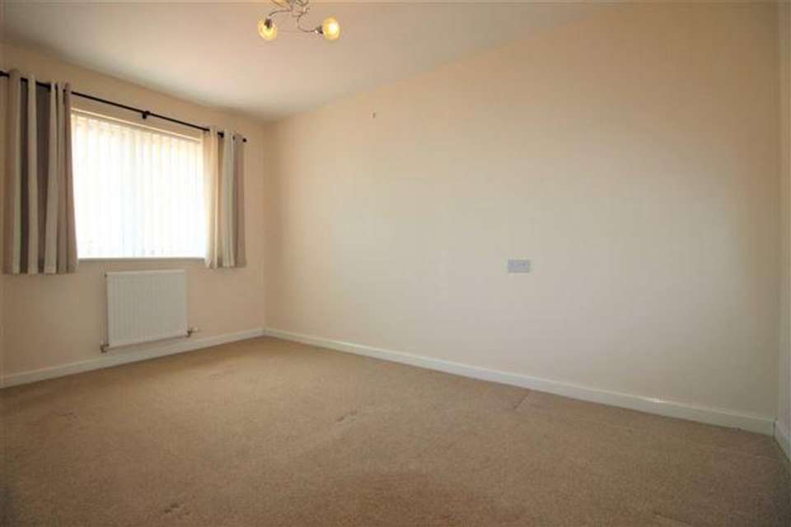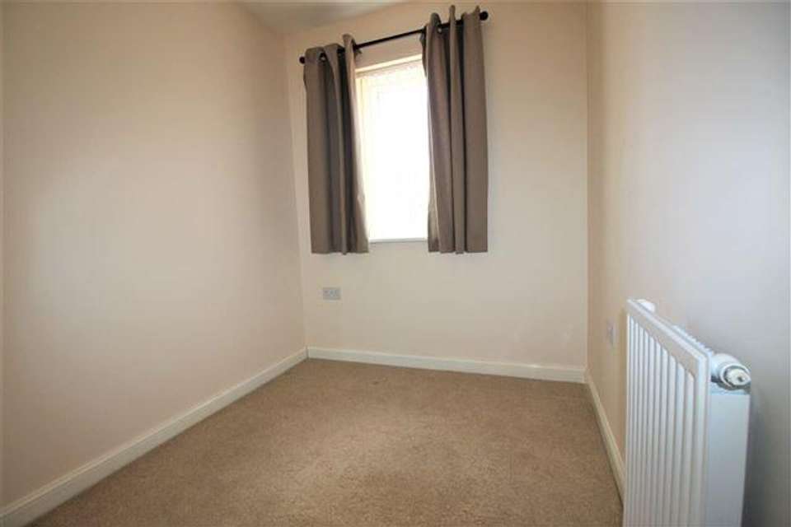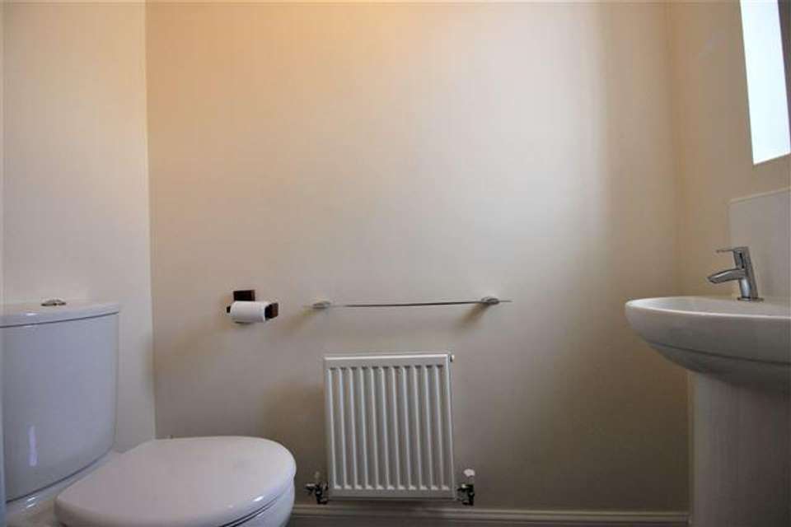3 bedroom town house to rent
Sheffield, S13terraced house
bedrooms
Property photos
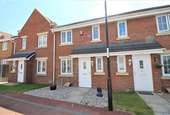
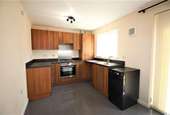
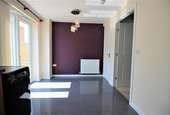
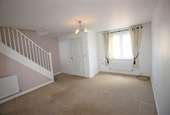
+11
Property description
An impressive three bedroom modern style town house, enviably located on this sought after development within Handsworth. This property offers good sized living accommodation with many contemporary features including a modern style fitted kitchen with dining area, cloakroom/WC, lounge, three bedrooms and family bathroom. To the outside is an attractive rear garden and off street parking.
Handsworth is well placed for a wide range of local amenities including shops and schools, the motorway network, Sheffield and Rotherham centres and Meadowhall retail complex are all within easy travelling distance. Call 2roost to book a viewing
Accommodation comprises:
* Entrance
Entrance through a composite door into the hallway, with ceiling light, radiator and carpeted flooring. Burglar alarm keypad and doors to the lounge and WC.
* W.c
A useful WC comprising: a pedestal sink and close couple WC. Ceiling light, radiator, vinyl flooring and obscure glass window.
* Living Room: 4.6m (To Widest Point) x 4.85m (To Longest Point) (15' 1" x 15' 11")
Beautifully presented lounge with neutral décor and carpeted flooring. Ceiling light, two radiators and window overlooking the front and s of the property.Carpeted stairs rise to the first floor landing. Door to the kitchen/diner.
* Kitchen/diner: 4.6m x 2.54m (15' 1" x 8' 4")
A modern kitchen/diner fitted with a range of wall and base units with contrasting worktops and space for free standing fridge/freezer, dishwasher and washer/dryer. Integrated gas four ring burner hob, electric oven and extractor fan. Stainless steel sink and chrome mixer tap. Window overlooking the rear garden. High gloss porcelain floor tiles. Patio doors opening to the rear garden. Storage cupboard.
* Landing
carpeted stairs rise to the first floor landing area with ceiling light and window. Smoke alarm, loft access and doors to the bedrooms and bathroom.
* Bedroom: 2.62m x 4.09m (8' 7" x 13' 5")
A generous double bedroom with neutral décor and carpeted flooring. Overlooking the front of the property with ceiling light. Ample room for free standing bedroom furniture.
* Bedroom: 2.62m x 3.28m (8' 7" x 10' 9")
A further double bedroom overlooking the rear of the property. Painted walls and carpeted flooring. Ceiling light, radiator and window.
* Bedroom: 1.9m x 3.18m (6' 3" x 10' 5")
Currently used as a study, this good sized single bedroom has painted walls and carpeted flooring. Ceiling light, radiator and overstairs storage cupboard. Further telephone line.
* Bathroom: 1.88m x 1.7m (6' 2" x 5' 7")
A modern bathroom suite comprising: a bath, plumbed in shower, low flush WC and pedestal sink. Ceiling light, radiator and extractor fan. Obscure glass window.
* Outside
To the front of the property are two off-road designated parking spaces. A pebble and stone, part-paved front garden provides an eye-catching yet low-maintenance entry point.
The rear garden is enclosed with timber fencing and decorative pebbles. A stone patio provides space for outside dining and further seating.
Handsworth is well placed for a wide range of local amenities including shops and schools, the motorway network, Sheffield and Rotherham centres and Meadowhall retail complex are all within easy travelling distance. Call 2roost to book a viewing
Accommodation comprises:
* Entrance
Entrance through a composite door into the hallway, with ceiling light, radiator and carpeted flooring. Burglar alarm keypad and doors to the lounge and WC.
* W.c
A useful WC comprising: a pedestal sink and close couple WC. Ceiling light, radiator, vinyl flooring and obscure glass window.
* Living Room: 4.6m (To Widest Point) x 4.85m (To Longest Point) (15' 1" x 15' 11")
Beautifully presented lounge with neutral décor and carpeted flooring. Ceiling light, two radiators and window overlooking the front and s of the property.Carpeted stairs rise to the first floor landing. Door to the kitchen/diner.
* Kitchen/diner: 4.6m x 2.54m (15' 1" x 8' 4")
A modern kitchen/diner fitted with a range of wall and base units with contrasting worktops and space for free standing fridge/freezer, dishwasher and washer/dryer. Integrated gas four ring burner hob, electric oven and extractor fan. Stainless steel sink and chrome mixer tap. Window overlooking the rear garden. High gloss porcelain floor tiles. Patio doors opening to the rear garden. Storage cupboard.
* Landing
carpeted stairs rise to the first floor landing area with ceiling light and window. Smoke alarm, loft access and doors to the bedrooms and bathroom.
* Bedroom: 2.62m x 4.09m (8' 7" x 13' 5")
A generous double bedroom with neutral décor and carpeted flooring. Overlooking the front of the property with ceiling light. Ample room for free standing bedroom furniture.
* Bedroom: 2.62m x 3.28m (8' 7" x 10' 9")
A further double bedroom overlooking the rear of the property. Painted walls and carpeted flooring. Ceiling light, radiator and window.
* Bedroom: 1.9m x 3.18m (6' 3" x 10' 5")
Currently used as a study, this good sized single bedroom has painted walls and carpeted flooring. Ceiling light, radiator and overstairs storage cupboard. Further telephone line.
* Bathroom: 1.88m x 1.7m (6' 2" x 5' 7")
A modern bathroom suite comprising: a bath, plumbed in shower, low flush WC and pedestal sink. Ceiling light, radiator and extractor fan. Obscure glass window.
* Outside
To the front of the property are two off-road designated parking spaces. A pebble and stone, part-paved front garden provides an eye-catching yet low-maintenance entry point.
The rear garden is enclosed with timber fencing and decorative pebbles. A stone patio provides space for outside dining and further seating.
Interested in this property?
Council tax
First listed
Last weekEnergy Performance Certificate
Sheffield, S13
Marketed by
2roost - Swallownest 27 Main Street Swallownest S26 4TZSheffield, S13 - Streetview
DISCLAIMER: Property descriptions and related information displayed on this page are marketing materials provided by 2roost - Swallownest. Placebuzz does not warrant or accept any responsibility for the accuracy or completeness of the property descriptions or related information provided here and they do not constitute property particulars. Please contact 2roost - Swallownest for full details and further information.





