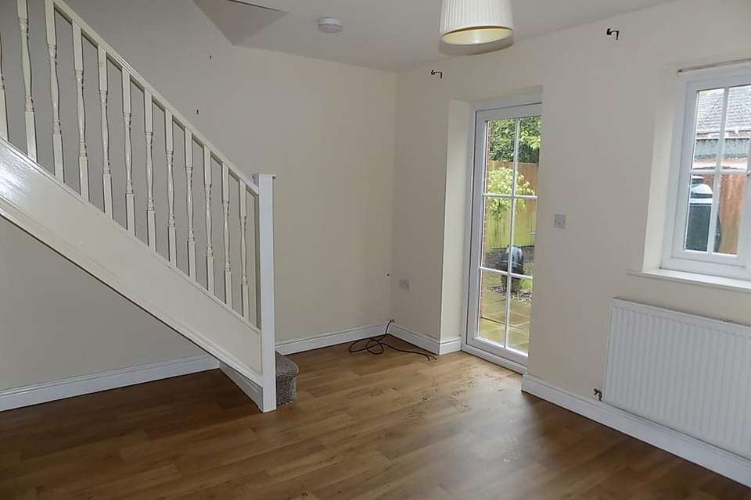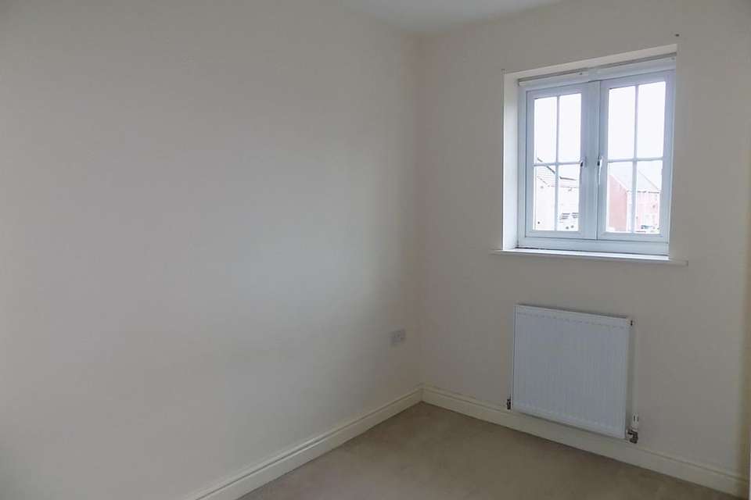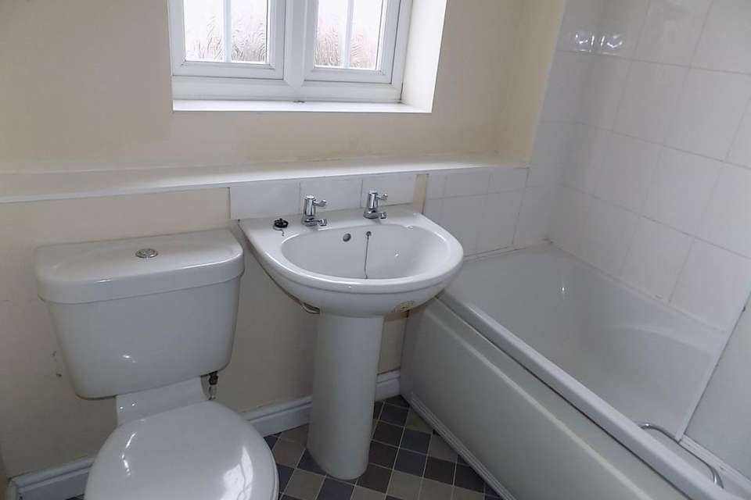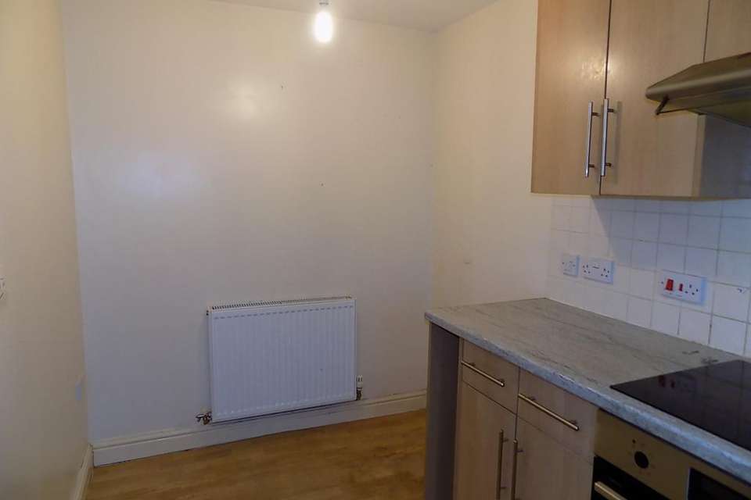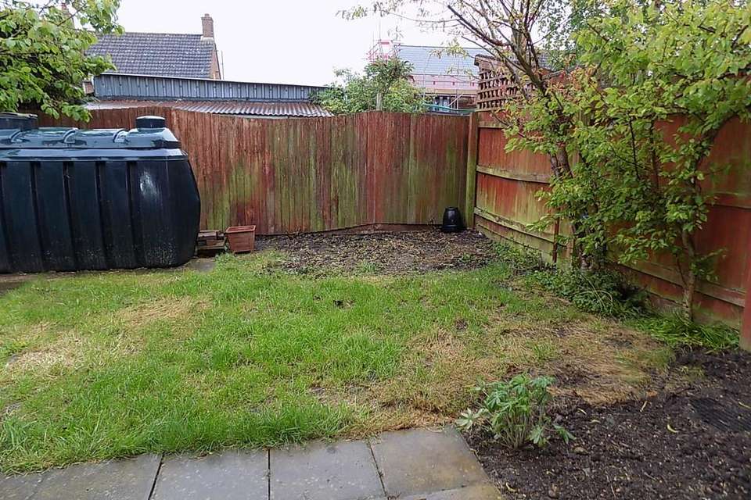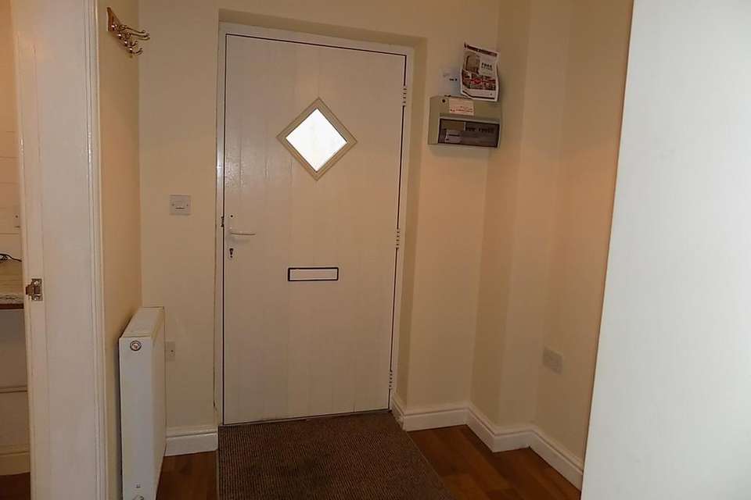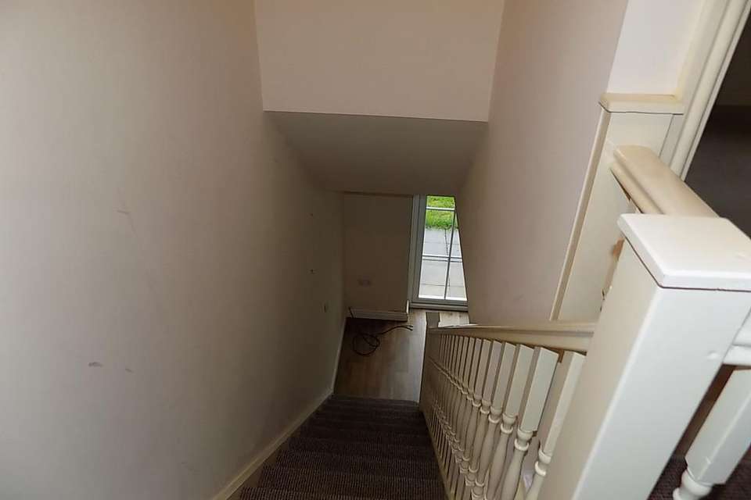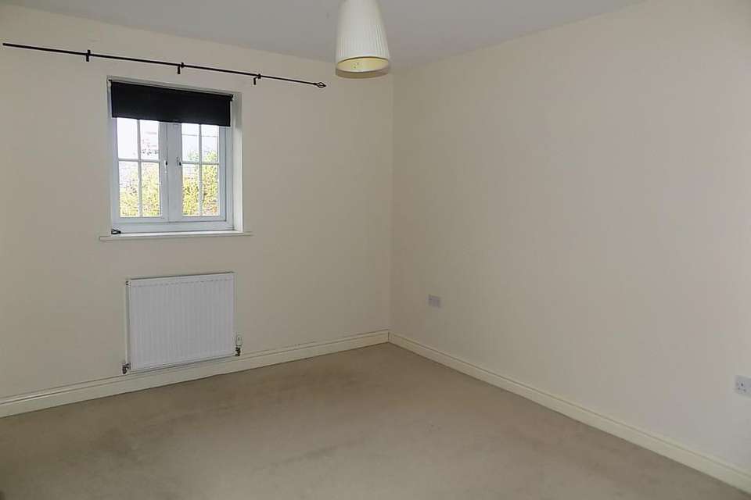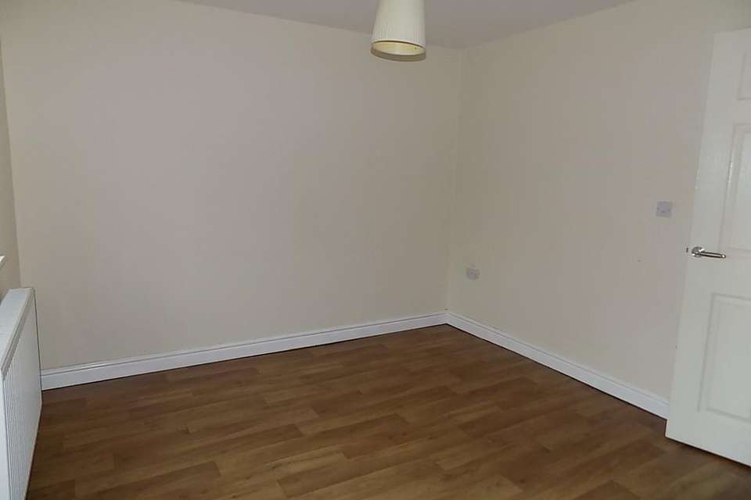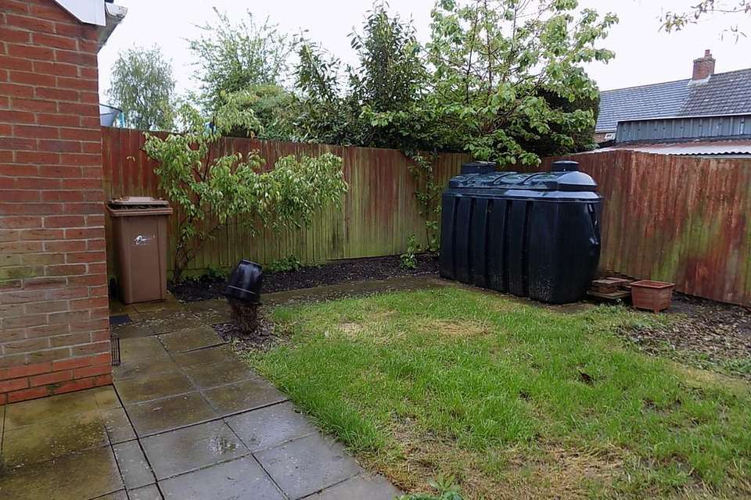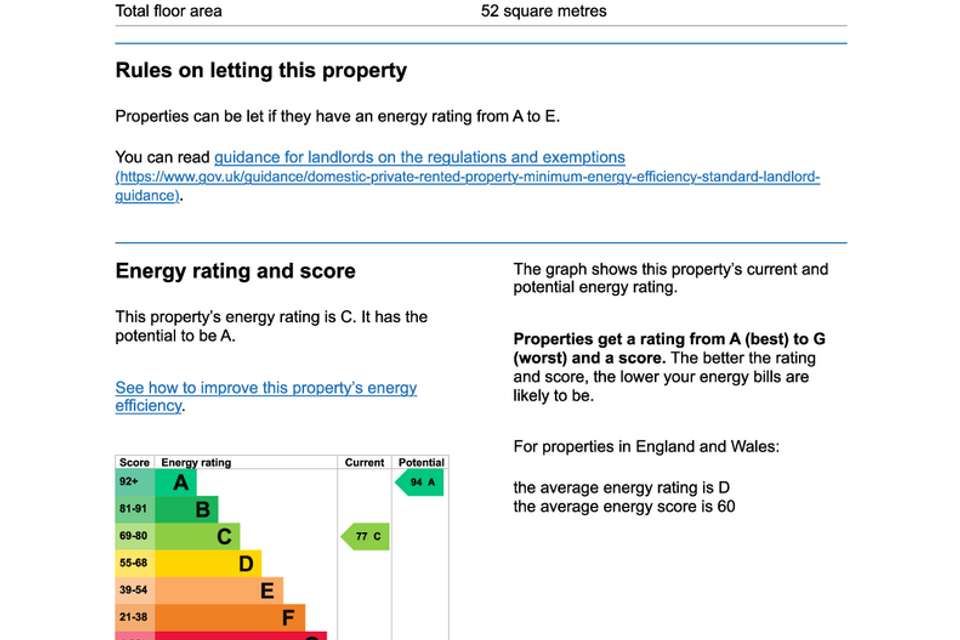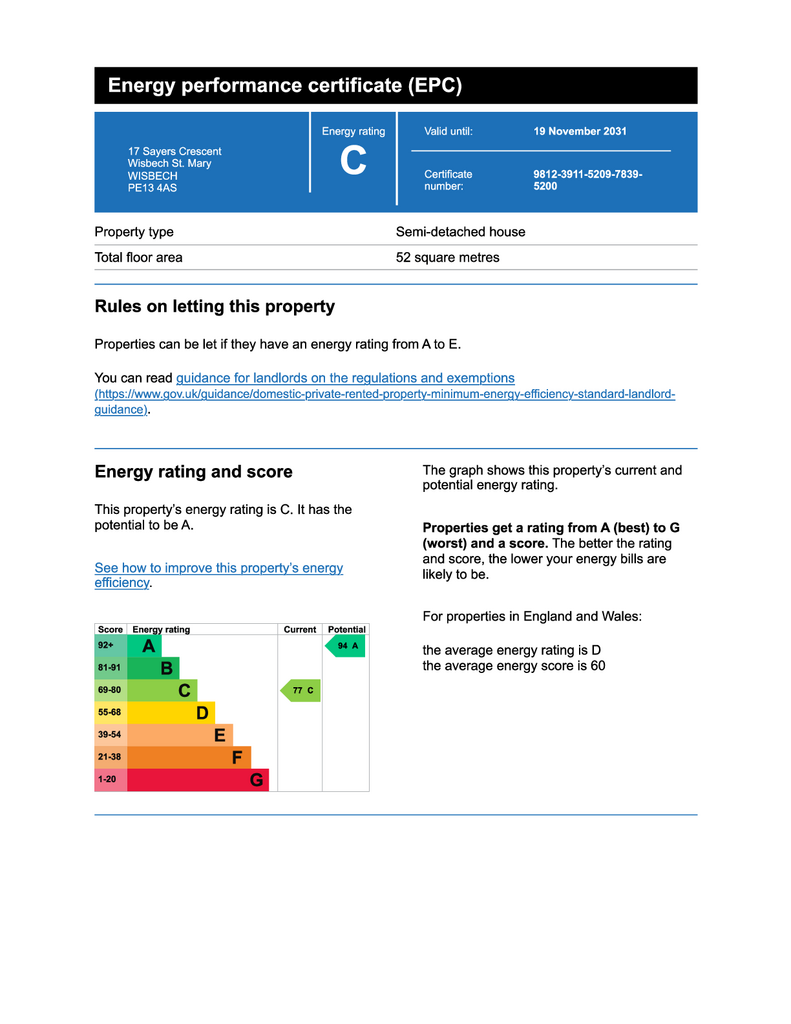2 bedroom semi-detached house to rent
Sayers Crescent, Wisbech St. Marysemi-detached house
bedrooms
Property photos

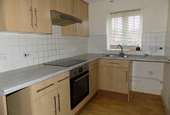

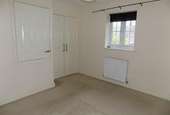
+10
Property description
ENTRANCE HALL From front double glazed door, radiator.
KITCHEN 9' 06" x 6' 03" (2.9m x 1.91m) Double glazed window to front, fitted with a range of matching wall and base units with worktop surfaces and tiled splashbacks, stainless steel sink and drainer, space and plumbing for washing machine, built in electric hob, oven and chimney extractor hood, radiator.
CLOAKROOM 5' 08" x 2' 09" (1.73m x 0.84m) Low level wc, wash hand basin, radiator, extractor fan.
LOUNGE 12' 11" x 10' 02" (3.94m x 3.1m) Double glazed window and door to rear, radiator, tv and telephone points, stairs leading off.
FIRST FLOOR Stairs and landing. Radiator, loft hatch.
BEDROOM ONE 11' 05" x 10' 10" (3.48m x 3.3m) Double glazed window to rear, radiator, wardrobe cupboard, airing cupboard.
BEDROOM TWO 10' 10" x 6' 2" (3.3m x 1.88m) Double glazed window to front, radiator.
BATHROOM 6' 4" x 6' 1" (1.93m x 1.85m) Double glazed window to front, radiator, extractor fan, Low level WC, pedestal wash hand basin, bath with shower attachment.
GARAGE Garage with up and over door.
GARDEN Front garden laid to gravel and shrubs with off road parking. Back garden patio area with lawn and borders. Oil tank.
KITCHEN 9' 06" x 6' 03" (2.9m x 1.91m) Double glazed window to front, fitted with a range of matching wall and base units with worktop surfaces and tiled splashbacks, stainless steel sink and drainer, space and plumbing for washing machine, built in electric hob, oven and chimney extractor hood, radiator.
CLOAKROOM 5' 08" x 2' 09" (1.73m x 0.84m) Low level wc, wash hand basin, radiator, extractor fan.
LOUNGE 12' 11" x 10' 02" (3.94m x 3.1m) Double glazed window and door to rear, radiator, tv and telephone points, stairs leading off.
FIRST FLOOR Stairs and landing. Radiator, loft hatch.
BEDROOM ONE 11' 05" x 10' 10" (3.48m x 3.3m) Double glazed window to rear, radiator, wardrobe cupboard, airing cupboard.
BEDROOM TWO 10' 10" x 6' 2" (3.3m x 1.88m) Double glazed window to front, radiator.
BATHROOM 6' 4" x 6' 1" (1.93m x 1.85m) Double glazed window to front, radiator, extractor fan, Low level WC, pedestal wash hand basin, bath with shower attachment.
GARAGE Garage with up and over door.
GARDEN Front garden laid to gravel and shrubs with off road parking. Back garden patio area with lawn and borders. Oil tank.
Interested in this property?
Council tax
First listed
Last weekEnergy Performance Certificate
Sayers Crescent, Wisbech St. Mary
Marketed by
Maxey Grounds & Co - March 42 High Street March PE15 9JRSayers Crescent, Wisbech St. Mary - Streetview
DISCLAIMER: Property descriptions and related information displayed on this page are marketing materials provided by Maxey Grounds & Co - March. Placebuzz does not warrant or accept any responsibility for the accuracy or completeness of the property descriptions or related information provided here and they do not constitute property particulars. Please contact Maxey Grounds & Co - March for full details and further information.



