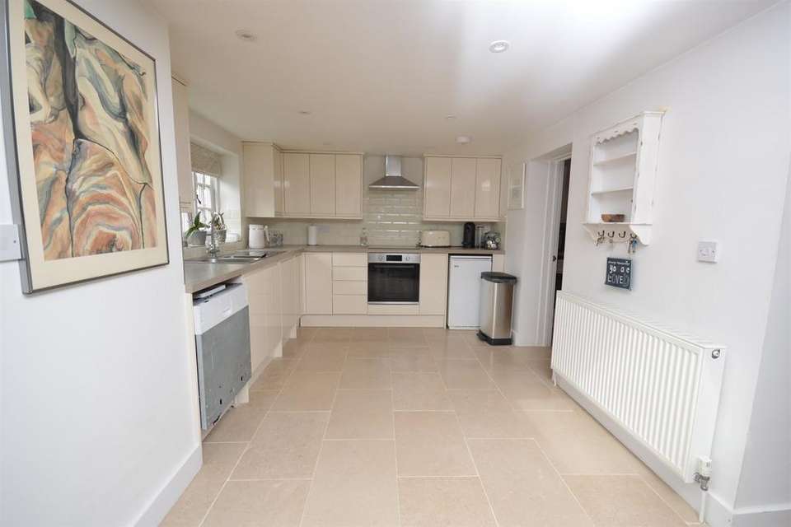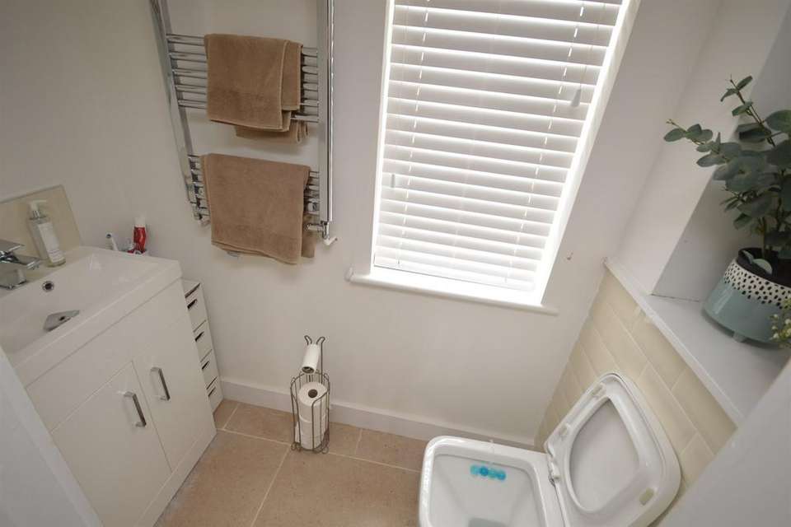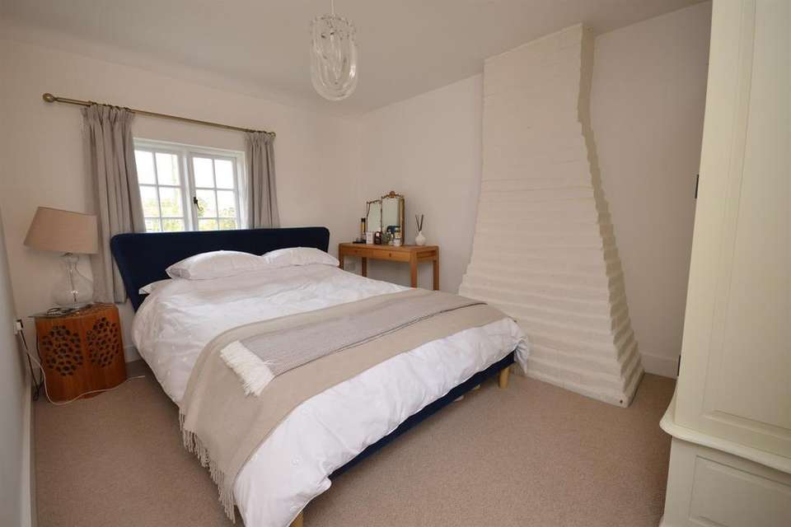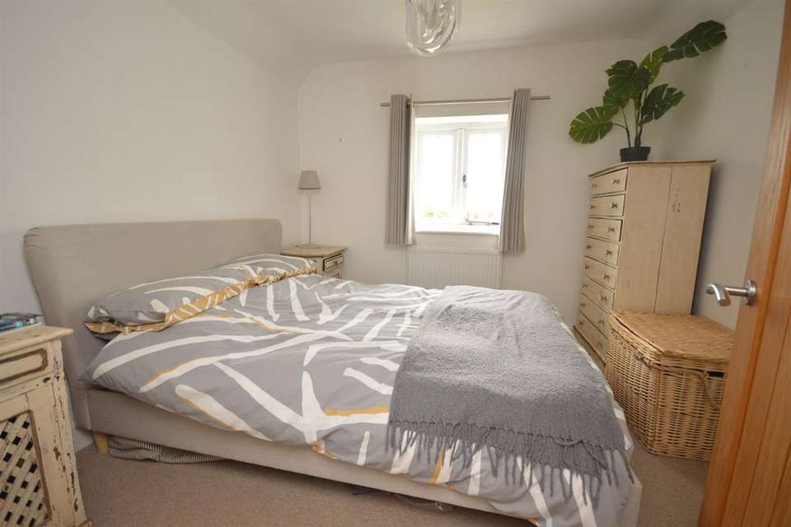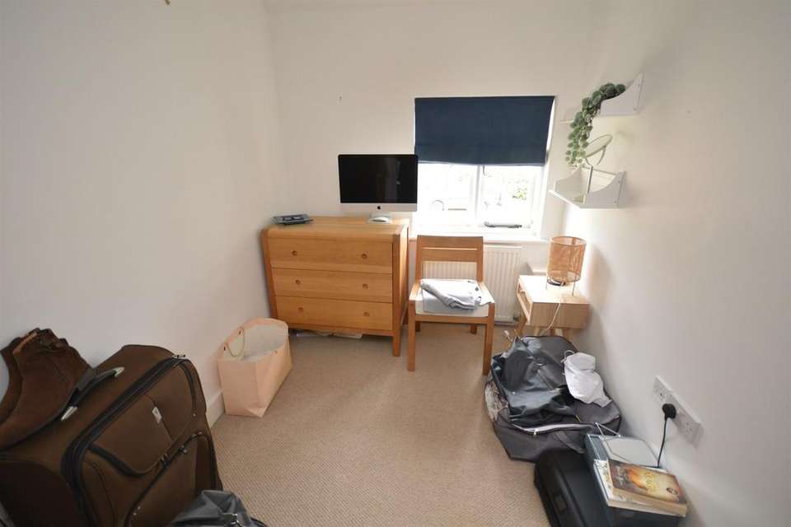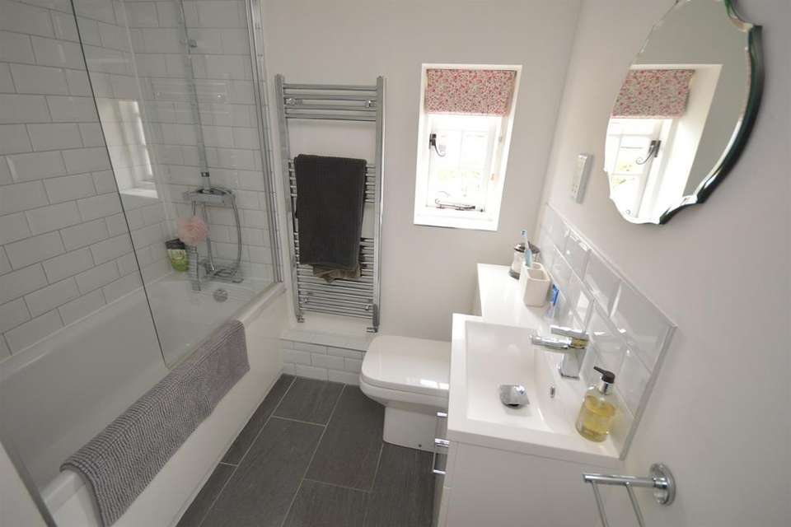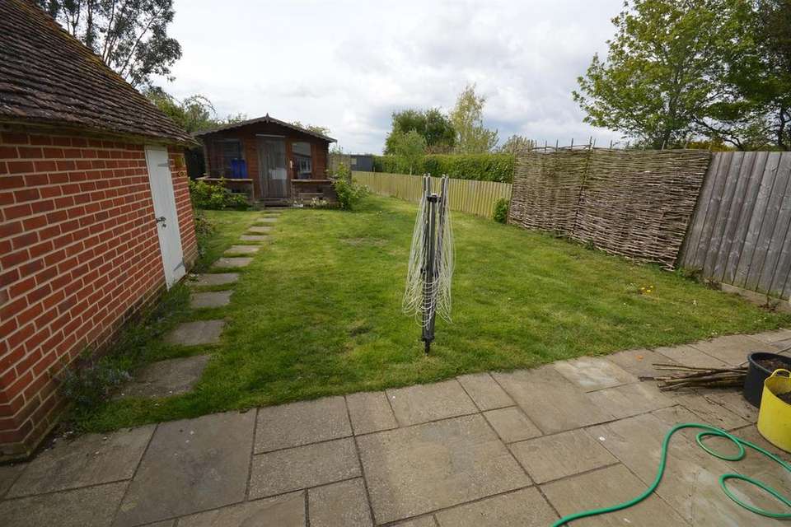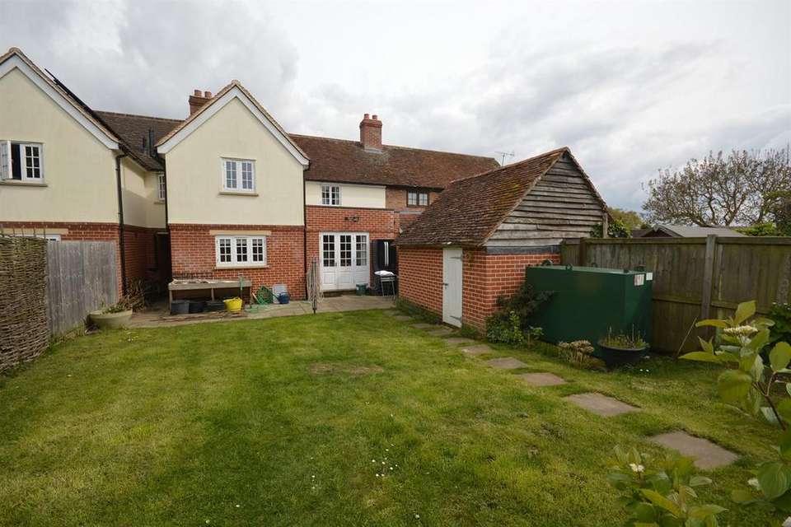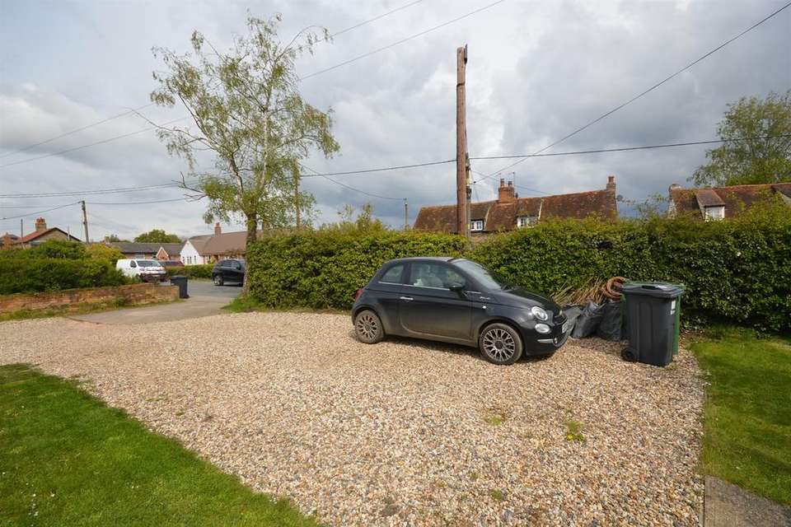3 bedroom house to rent
Halstead, CO9house
bedrooms
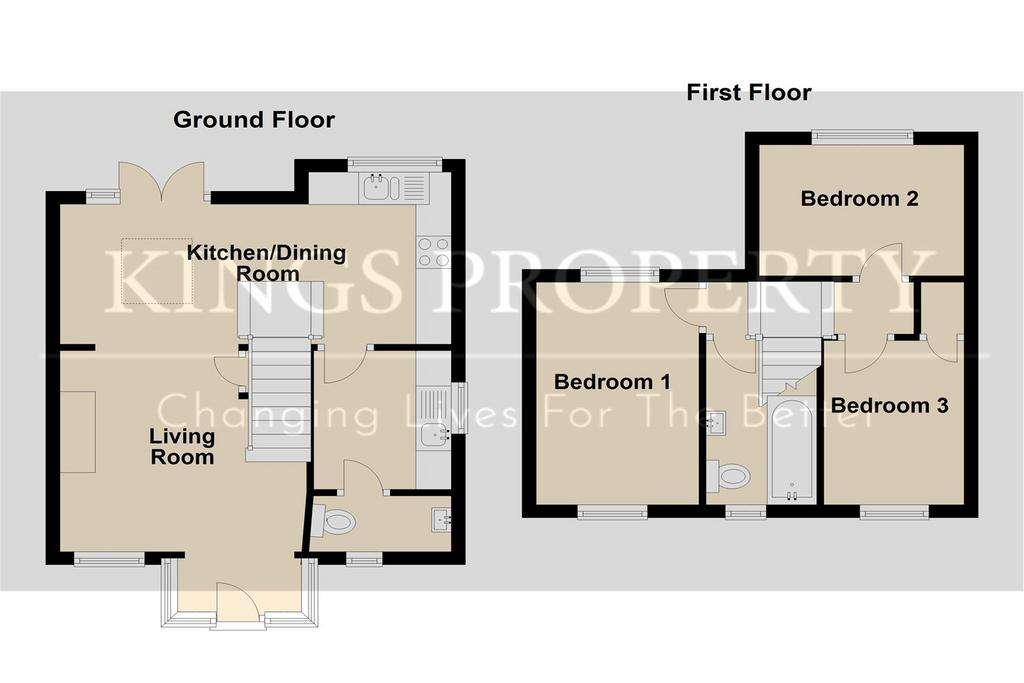
Property photos

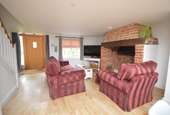
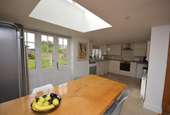

+10
Property description
*AVAILABLE NOW* AN UNFURNISHED beautiful three bedroom cottage, situated in a delightful village setting of Greenstead Green. The property is well presented and tastefully decorated internally and features a Oak framed glazed entrance porch with vaulted ceiling, living room with a red brick ornamental fireplace, stylish fitted kitchen/diner with large sky light window, utility room and WC completes the ground floor accommodation. The first floor features three bedrooms and a modern fitted bathroom. Outside the property enjoys a rear garden in excess of 100' with summer house and brick build storage shed. To the front of the property has a lawned front garden and shingle driveway. EPC Rating D (64). Council Tax Band C. (Braintree District Council).
Accommodation Comprises:
Door into:-
Living Room 3.84m (12'7) x 4.98m (16'4)
Window to front, ornamental inglenook fireplace with sandstone hearth. Recess ceiling lighting. Stairs to first floor, door to under stairs cupboard , opening to:-
Kitchen/ Diner 7.06m (23'2) x 2.92m (9'7)
Glazed sky light window, French doors to garden, part glazed panel adjacent, tiled floor, window to rear, recess ceiling lighting, radiator. A range of cream high gloss units, tiled splash backs, work surfaces, inset sink unit, ceramic hob, electric oven under, extractor canopy over. Space for dishwasher, door to:-
Utility Room 2.74m (9'0) x 2.01m (6'7)
Window to side, recess ceiling lighting, cream high gloss wall and base units, work surfaces, inset sink unit, mixer tap over. Space for washing machine and tumble dryer. Door to:-
Ground Floor Cloakroom
Double glazed window to front, suite comprising low level WC, wash hand basin and tiled splash backs. Chrome heated towel rail.
First Floor Landing
Stairs split with doors to:-
Bedroom 1 2.95m (9'8) x 3.78m (12'5)
Window to front and rear, radiator. Access to loft space.
Bedroom 2 2.92m (9'7) x 2.92m (9'7)
Window to rear, radiator under.
Bedroom 3 2.92m (9'7) x 2.01m (6'7)
Window to front, radiator, door to built in cupboard with hanging rail and shelving.
Bathroom
Bathroom
Window to rear, suite comprising concealed low level WC, wash hand basin inset unit, bath with mixer shower attachment over, tiled floor and tiled walls.
Rear Garden
The rear garden measures in excess of 100' Commencing patio. Mainly laid to lawn, Brick built storage sheds, summerhouse with raised decking, power and water supply connected. Covered access leads to the front garden and driveway.
Front Garden and Driveway Parking
Shared access into driveway leads to shingle driveway with parking for 3/4 cars. Remainder is laid lawn and path leads to entrance door.
Disclaimer: These particulars do not nor constitute part of, an offer of contract. All descriptions, dimensions, reference to condition necessary permissions for use and occupation and other details contained herein are for general guidance only and prospective purchasers should not rely on them as statements or representation of fact and satisfy themselves as to their accuracy. Kings property employees or representatives do not have any authority to make or give any representation or warranty or enter into any contract in relation to the property.
Accommodation Comprises:
Door into:-
Living Room 3.84m (12'7) x 4.98m (16'4)
Window to front, ornamental inglenook fireplace with sandstone hearth. Recess ceiling lighting. Stairs to first floor, door to under stairs cupboard , opening to:-
Kitchen/ Diner 7.06m (23'2) x 2.92m (9'7)
Glazed sky light window, French doors to garden, part glazed panel adjacent, tiled floor, window to rear, recess ceiling lighting, radiator. A range of cream high gloss units, tiled splash backs, work surfaces, inset sink unit, ceramic hob, electric oven under, extractor canopy over. Space for dishwasher, door to:-
Utility Room 2.74m (9'0) x 2.01m (6'7)
Window to side, recess ceiling lighting, cream high gloss wall and base units, work surfaces, inset sink unit, mixer tap over. Space for washing machine and tumble dryer. Door to:-
Ground Floor Cloakroom
Double glazed window to front, suite comprising low level WC, wash hand basin and tiled splash backs. Chrome heated towel rail.
First Floor Landing
Stairs split with doors to:-
Bedroom 1 2.95m (9'8) x 3.78m (12'5)
Window to front and rear, radiator. Access to loft space.
Bedroom 2 2.92m (9'7) x 2.92m (9'7)
Window to rear, radiator under.
Bedroom 3 2.92m (9'7) x 2.01m (6'7)
Window to front, radiator, door to built in cupboard with hanging rail and shelving.
Bathroom
Bathroom
Window to rear, suite comprising concealed low level WC, wash hand basin inset unit, bath with mixer shower attachment over, tiled floor and tiled walls.
Rear Garden
The rear garden measures in excess of 100' Commencing patio. Mainly laid to lawn, Brick built storage sheds, summerhouse with raised decking, power and water supply connected. Covered access leads to the front garden and driveway.
Front Garden and Driveway Parking
Shared access into driveway leads to shingle driveway with parking for 3/4 cars. Remainder is laid lawn and path leads to entrance door.
Disclaimer: These particulars do not nor constitute part of, an offer of contract. All descriptions, dimensions, reference to condition necessary permissions for use and occupation and other details contained herein are for general guidance only and prospective purchasers should not rely on them as statements or representation of fact and satisfy themselves as to their accuracy. Kings property employees or representatives do not have any authority to make or give any representation or warranty or enter into any contract in relation to the property.
Interested in this property?
Council tax
First listed
Last weekEnergy Performance Certificate
Halstead, CO9
Marketed by
Kings Property - Braintree 2-4 New Street Braintree, Essex CM7 1ESCall agent on 01376 320999
Halstead, CO9 - Streetview
DISCLAIMER: Property descriptions and related information displayed on this page are marketing materials provided by Kings Property - Braintree. Placebuzz does not warrant or accept any responsibility for the accuracy or completeness of the property descriptions or related information provided here and they do not constitute property particulars. Please contact Kings Property - Braintree for full details and further information.




