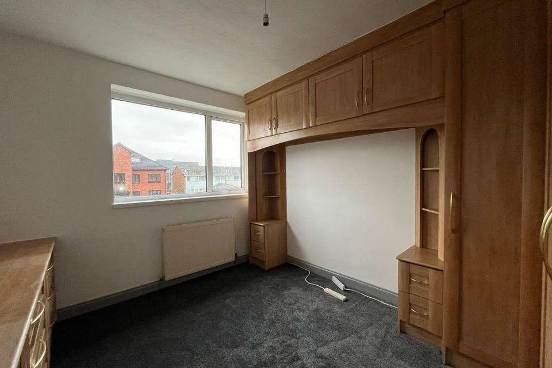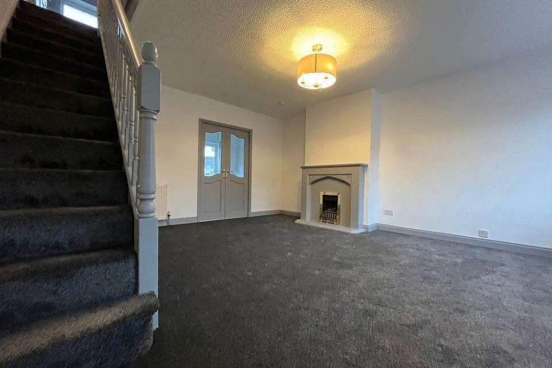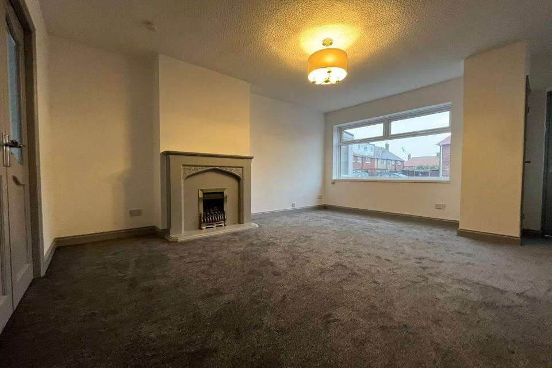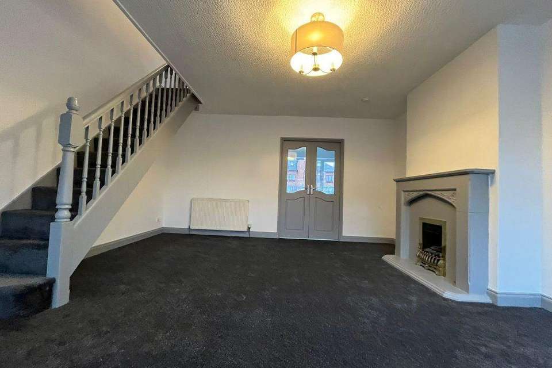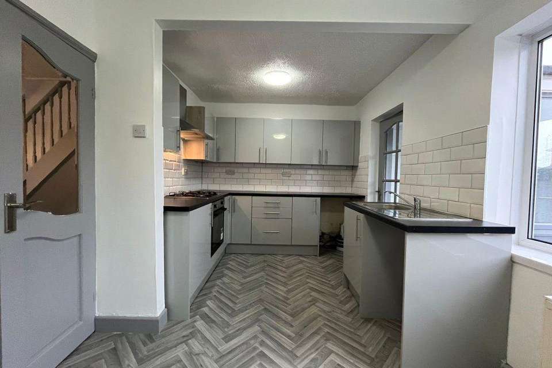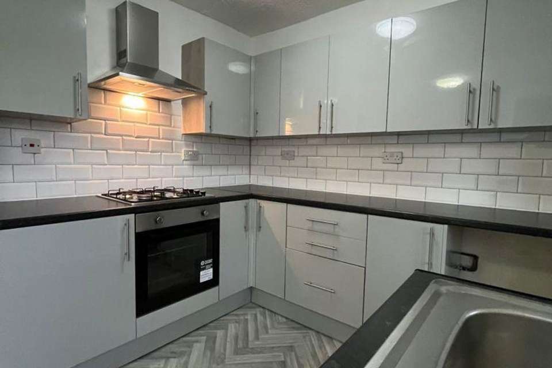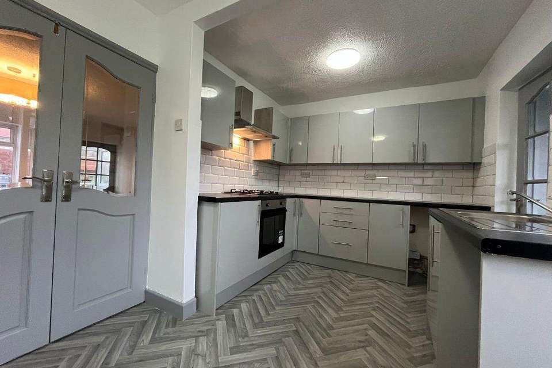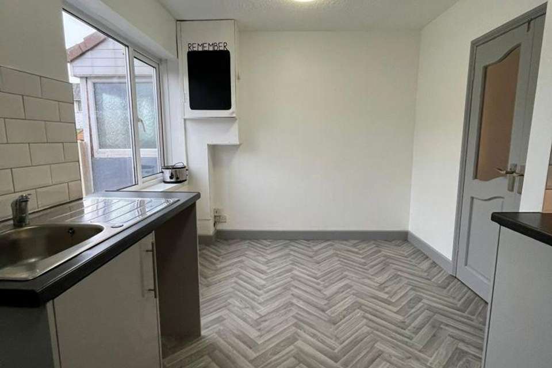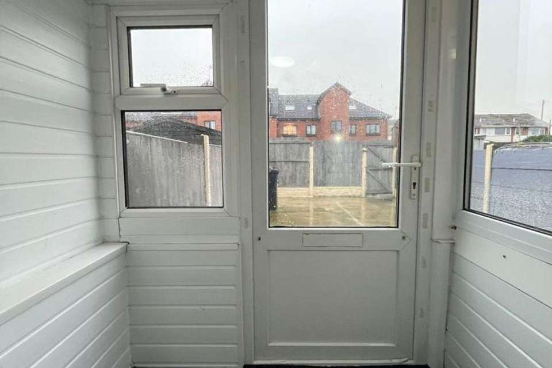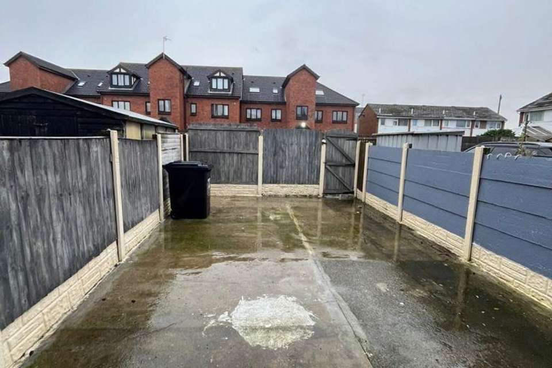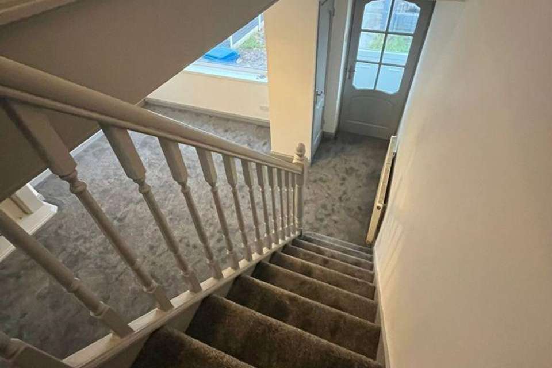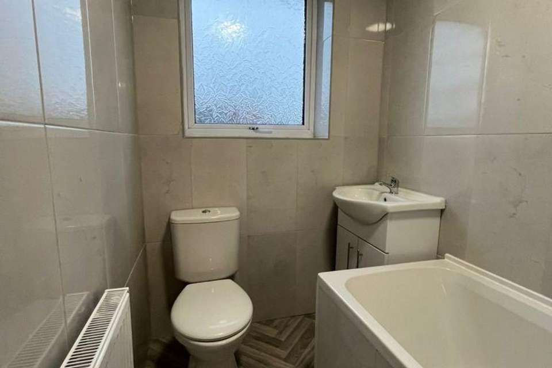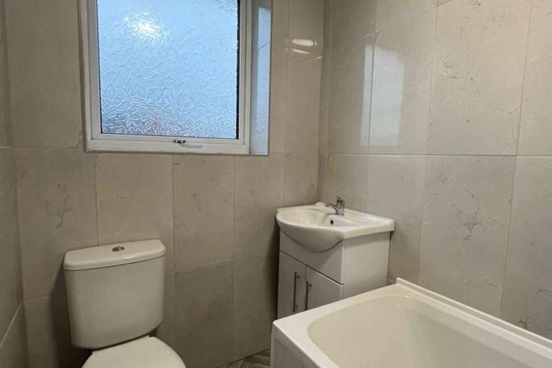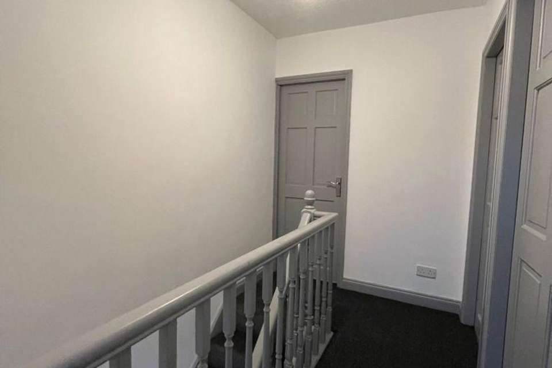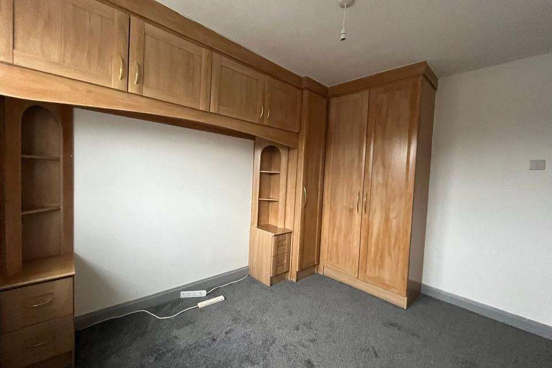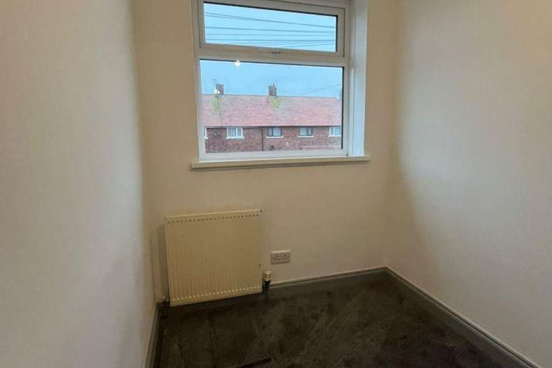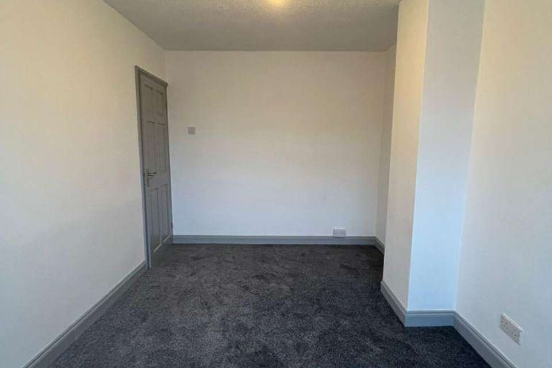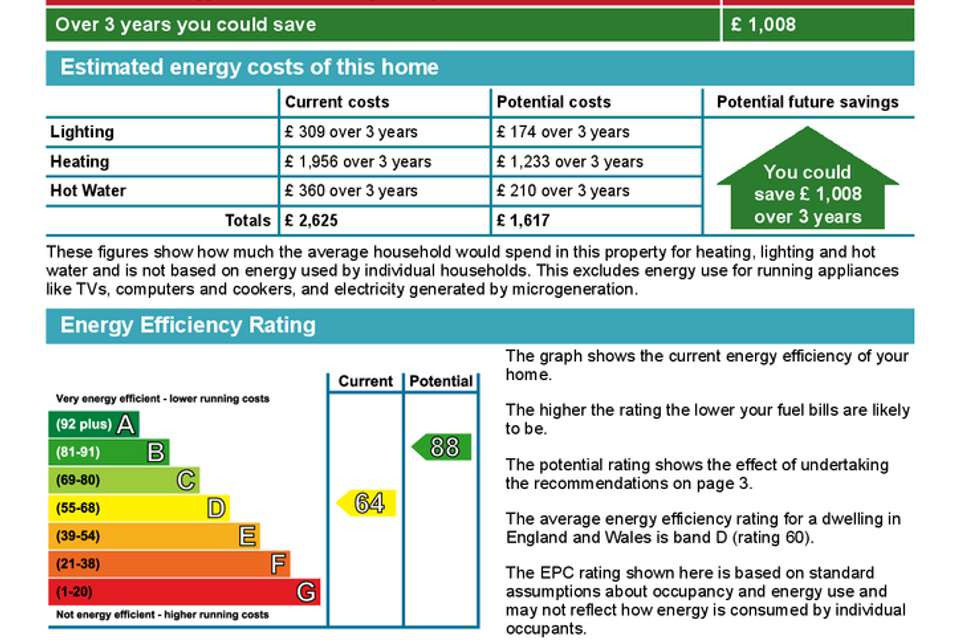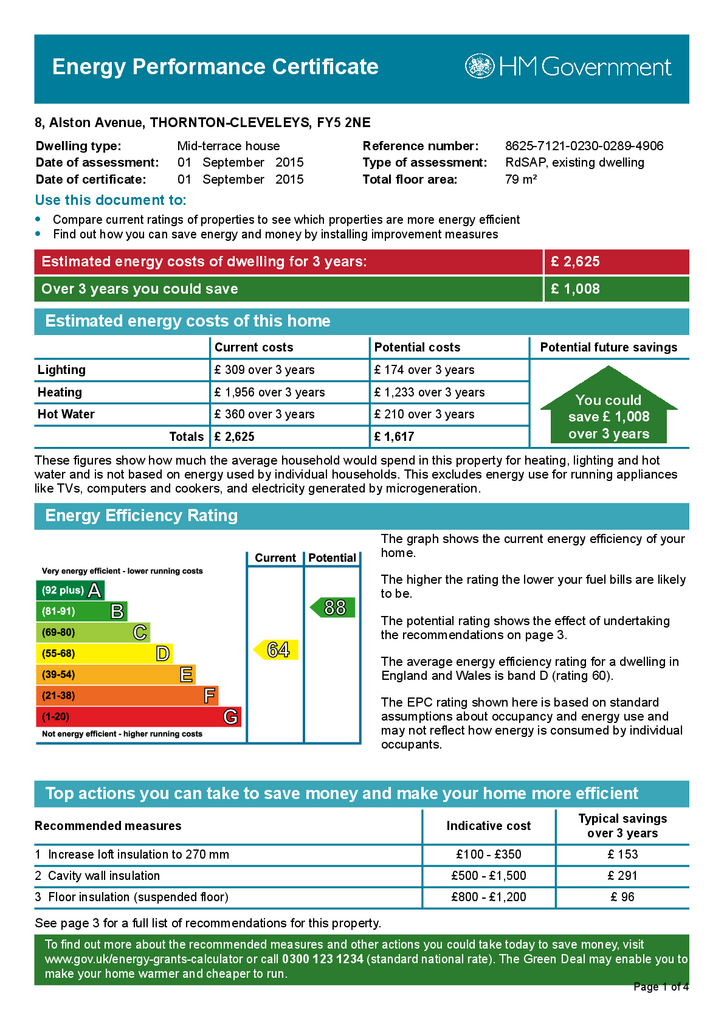3 bedroom house to rent
Alston Avenue, Lancashirehouse
bedrooms
Property photos
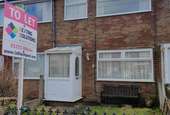
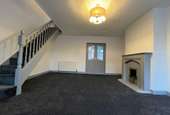
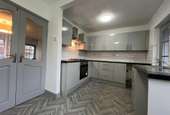
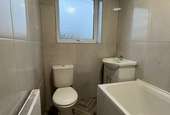
+23
Property description
Welcome to Alston Avenue...
Letting Solutions are pleased to bring back to the rental market this unfurnished mid terrace property in a popular and convenient location close to bus routes and amenities. Briefly comprising of entrance porch, lounge, kitchen breakfast dining room and rear porch. To the first floor three bedrooms and brand new family bathroom. Gardens to the front and a paved garden to the rear. Street parking is readily available.
Entrance porch 3' 9'' x 3' 3'' (1.14m x 0.99m)
Double glazed entrance porch. Entrance door. Door through to the lounge.
Lounge 16' 6'' x 14' 10'' (5.03m x 4.52m)
Double glazed window to the front elevation. Two radiators. Living flame coal effect gas fire set in decorative mantle back and hearth. Storage cupboard housing the meters. Stairs to the first floor. French doors through into the kitchen breakfast room.
Kitchen Breakfast Room 14' 10'' x 8' 9'' (4.52m x 2.67m)
Double glazed window to the rear elevation. Kitchen fitted with a range of matching base and wall units complemented by bevelled edge work surfaces and tiled splash backs. Stainless steel sink unit. Plumbed for washing machine. Vented for a tumble dryer. Cooker. Four ring gas hob with extractor oven. Wall mounted boiler. Tiled floor. Door through into the rear porch.
Rear Porch 5' 7'' x 3' 9'' (1.7m x 1.14m)
Door leading out onto the rear garden. Light and power.
Landing
Doors lead off. Loft access.
Bedroom 14' 1'' x 8' 9'' (4.29m x 2.67m)
Double glazed window to the front elevation. Radiator.
Bedroom 11' 1'' x 9' 6'' (3.38m x 2.9m)
Double glazed window to the rear elevation. Radiator. Range of fitted bedroom furniture comprising of wardrobes, over bed storage cupboards and two chest of drawers.
Bedroom 8' 5'' x 5' 9'' (2.57m x 1.75m)
Double glazed window to the front elevation. Radiator. Coving to the ceiling.
Bathroom 7' 8'' x 4' 11'' (2.34m x 1.5m)
Double glazed window to the rear elevation. Three piece suite comprising of panelled bath with shower over, low flush W.C. and pedestal wash hand basin. Tiled floor. Tiled walls floor to ceiling. Radiator.
Garden
The front garden is laid to lawn. The rear garden is paved for ease of maintenance. Rear access gate.
A long term let would be preferred. All applicants will need a working, homeowner guarantor to support your application. All tenants and guarantors are to meet the affordability criteria. This is calculated per property depending on the rent amount. Please ask for details.
Rent: £795.00 per calendar month Bond: £795.00 Holding Deposit: £183.00
Letting Solutions are pleased to bring back to the rental market this unfurnished mid terrace property in a popular and convenient location close to bus routes and amenities. Briefly comprising of entrance porch, lounge, kitchen breakfast dining room and rear porch. To the first floor three bedrooms and brand new family bathroom. Gardens to the front and a paved garden to the rear. Street parking is readily available.
Entrance porch 3' 9'' x 3' 3'' (1.14m x 0.99m)
Double glazed entrance porch. Entrance door. Door through to the lounge.
Lounge 16' 6'' x 14' 10'' (5.03m x 4.52m)
Double glazed window to the front elevation. Two radiators. Living flame coal effect gas fire set in decorative mantle back and hearth. Storage cupboard housing the meters. Stairs to the first floor. French doors through into the kitchen breakfast room.
Kitchen Breakfast Room 14' 10'' x 8' 9'' (4.52m x 2.67m)
Double glazed window to the rear elevation. Kitchen fitted with a range of matching base and wall units complemented by bevelled edge work surfaces and tiled splash backs. Stainless steel sink unit. Plumbed for washing machine. Vented for a tumble dryer. Cooker. Four ring gas hob with extractor oven. Wall mounted boiler. Tiled floor. Door through into the rear porch.
Rear Porch 5' 7'' x 3' 9'' (1.7m x 1.14m)
Door leading out onto the rear garden. Light and power.
Landing
Doors lead off. Loft access.
Bedroom 14' 1'' x 8' 9'' (4.29m x 2.67m)
Double glazed window to the front elevation. Radiator.
Bedroom 11' 1'' x 9' 6'' (3.38m x 2.9m)
Double glazed window to the rear elevation. Radiator. Range of fitted bedroom furniture comprising of wardrobes, over bed storage cupboards and two chest of drawers.
Bedroom 8' 5'' x 5' 9'' (2.57m x 1.75m)
Double glazed window to the front elevation. Radiator. Coving to the ceiling.
Bathroom 7' 8'' x 4' 11'' (2.34m x 1.5m)
Double glazed window to the rear elevation. Three piece suite comprising of panelled bath with shower over, low flush W.C. and pedestal wash hand basin. Tiled floor. Tiled walls floor to ceiling. Radiator.
Garden
The front garden is laid to lawn. The rear garden is paved for ease of maintenance. Rear access gate.
A long term let would be preferred. All applicants will need a working, homeowner guarantor to support your application. All tenants and guarantors are to meet the affordability criteria. This is calculated per property depending on the rent amount. Please ask for details.
Rent: £795.00 per calendar month Bond: £795.00 Holding Deposit: £183.00
Interested in this property?
Council tax
First listed
Last weekEnergy Performance Certificate
Alston Avenue, Lancashire
Marketed by
Letting Solutions - Blackpool 52 Whitegate Drive Blackpool FY3 9DQAlston Avenue, Lancashire - Streetview
DISCLAIMER: Property descriptions and related information displayed on this page are marketing materials provided by Letting Solutions - Blackpool. Placebuzz does not warrant or accept any responsibility for the accuracy or completeness of the property descriptions or related information provided here and they do not constitute property particulars. Please contact Letting Solutions - Blackpool for full details and further information.





