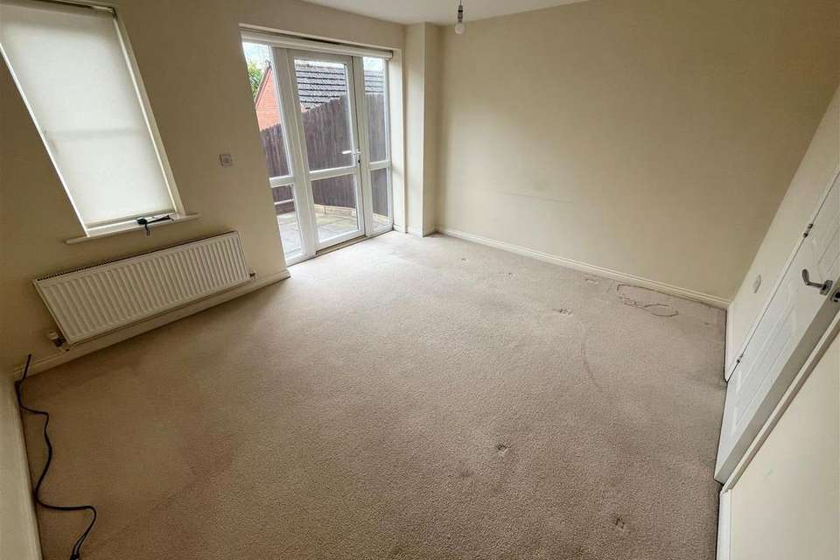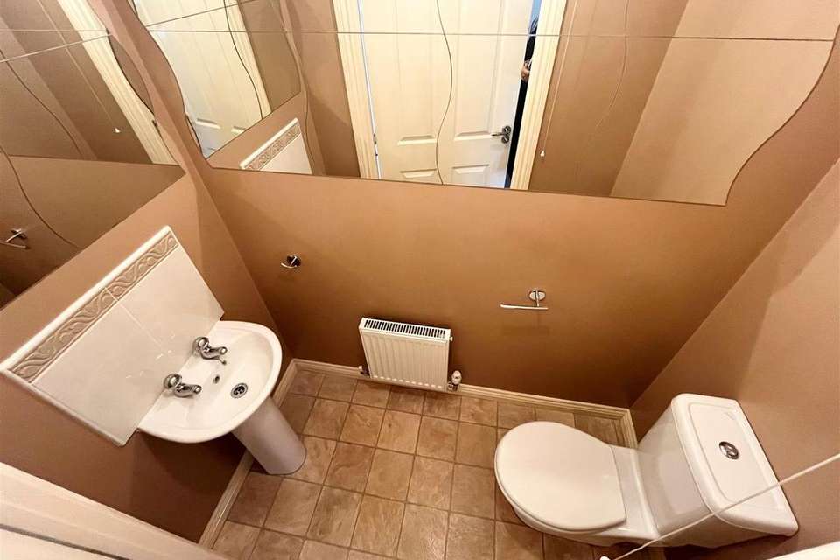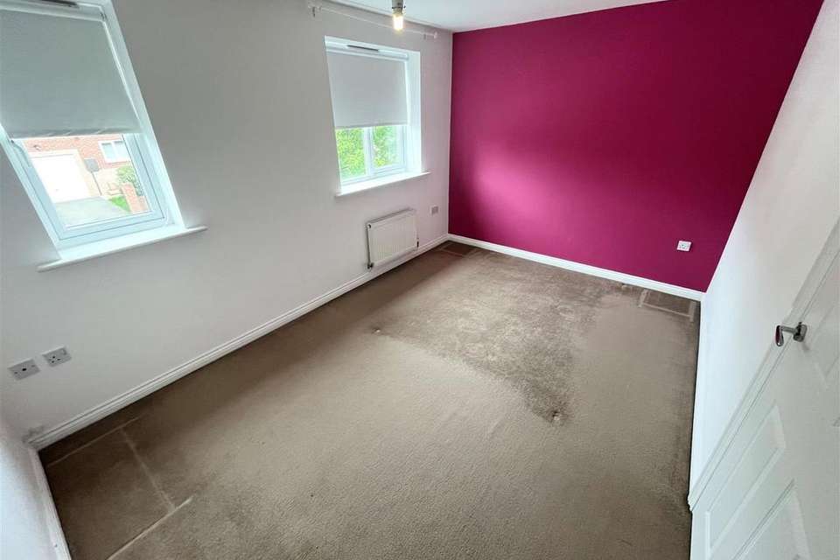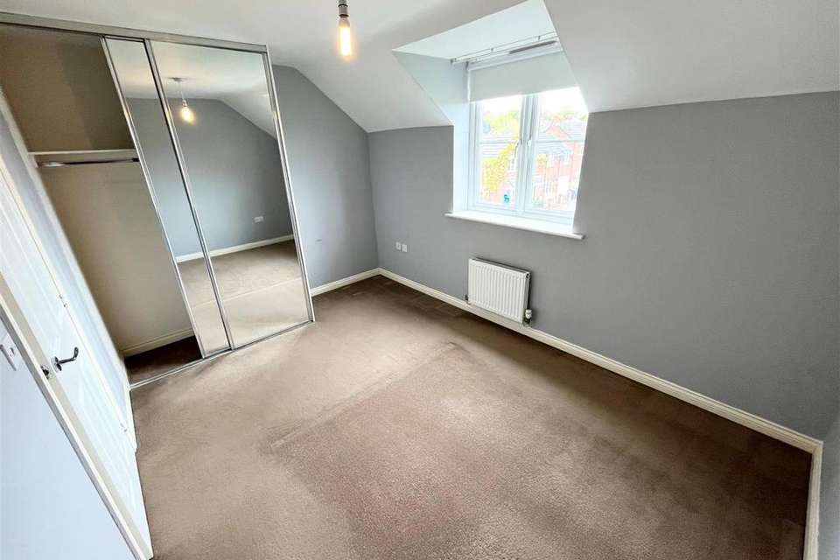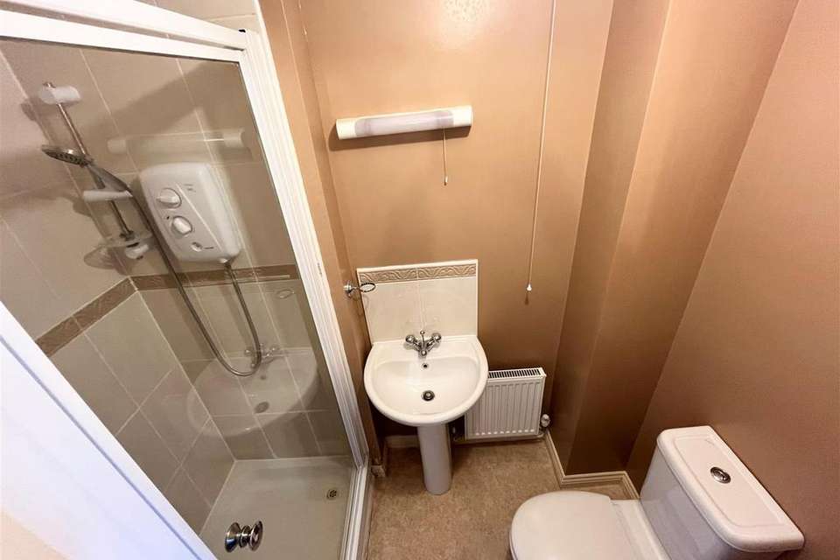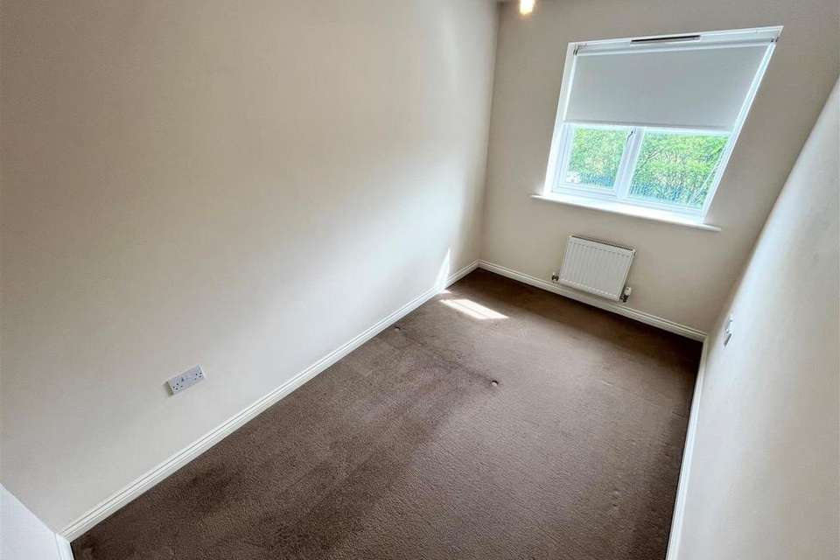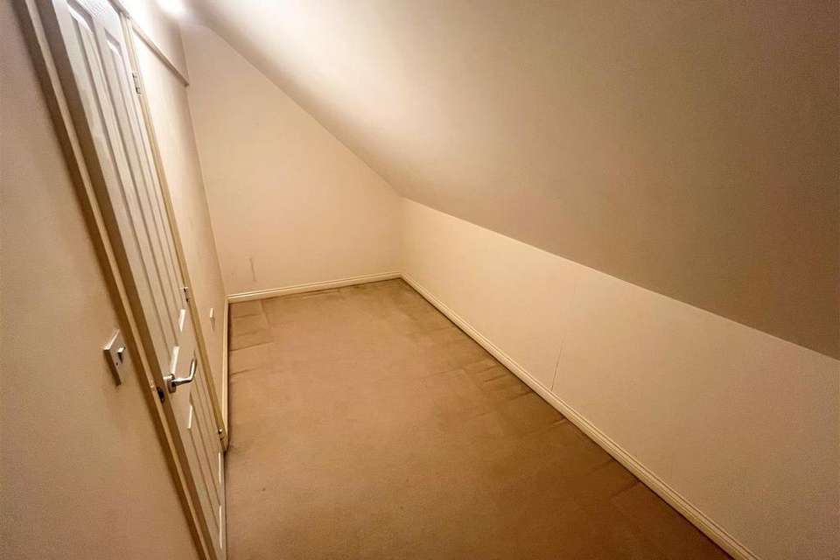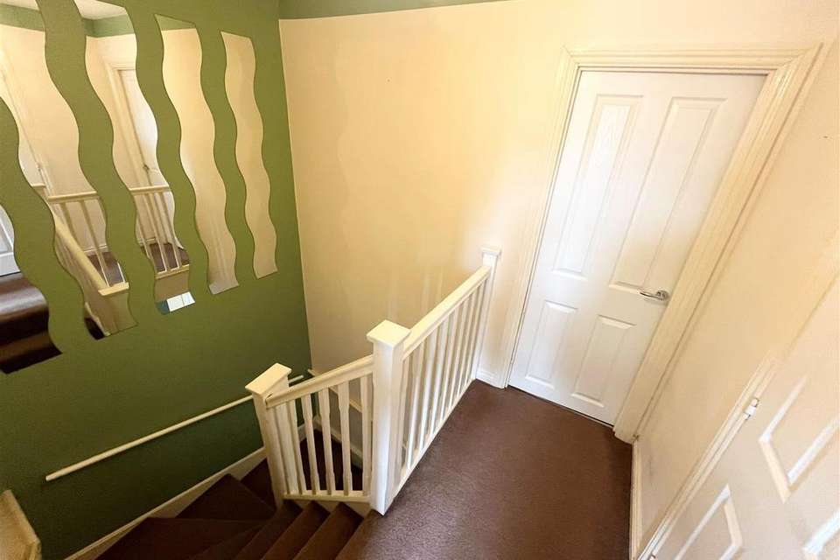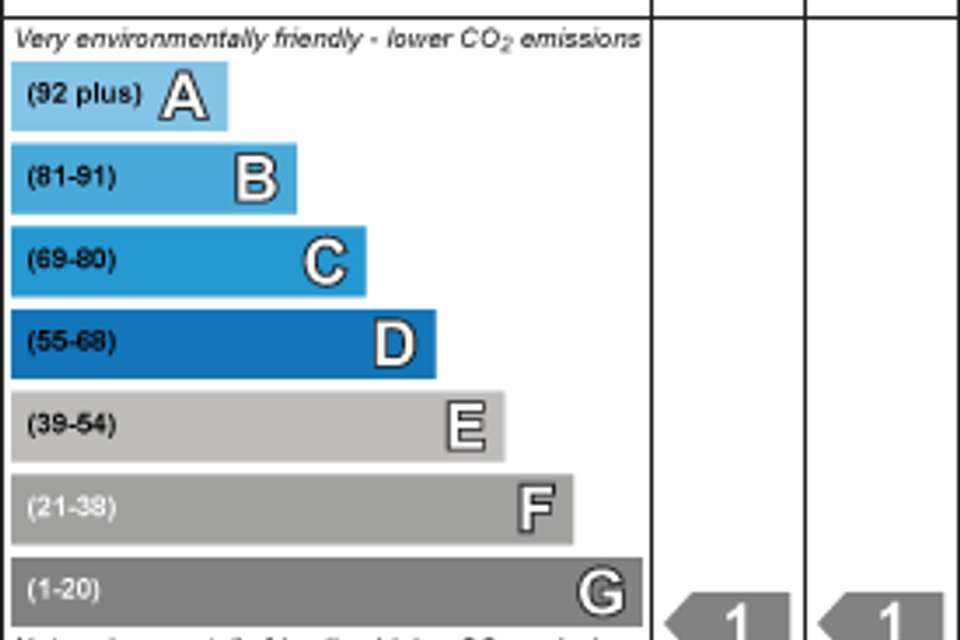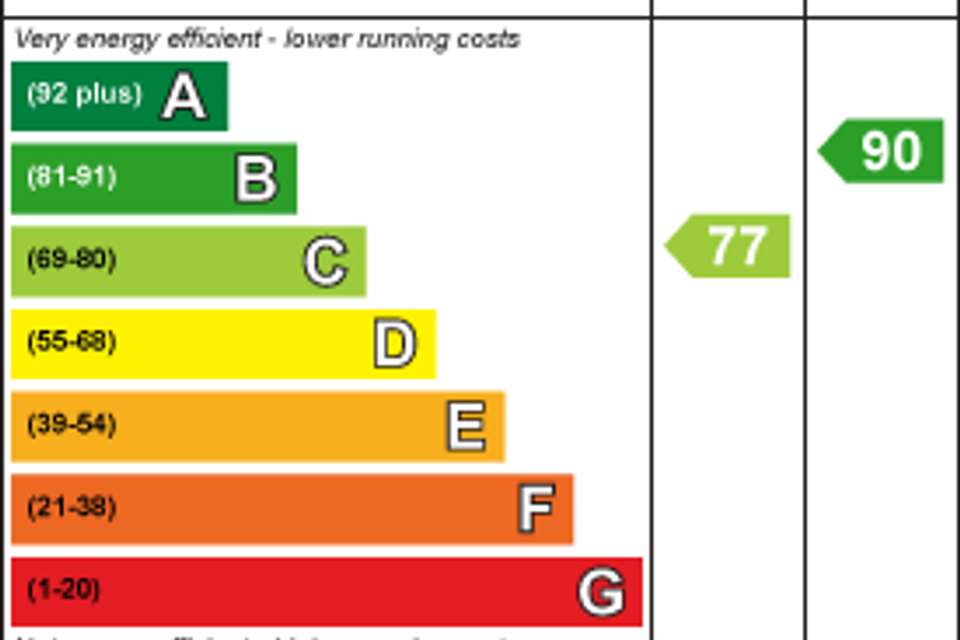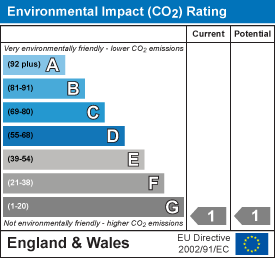3 bedroom terraced house to rent
Middlemarch Rise, Nuneatonterraced house
bedrooms
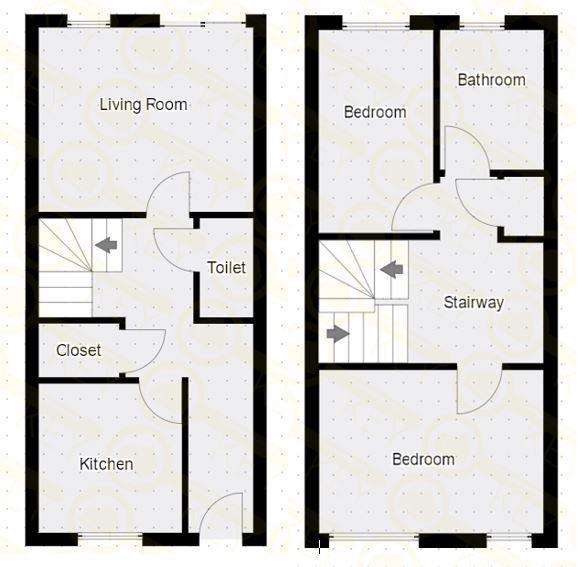
Property photos

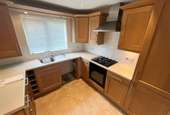


+11
Property description
*DON'T MISS OUT*
We are pleased to offer For Let this three storey, three bedroom town house situated in an elevated position with views over school playing fields to the rear. The property benefits from a ground floor cloakroom/WC, modern fitted kitchen with integrated appliances, lounge opening onto low maintenance rear garden, three bedrooms, the master with built in wardrobes located next to shower room, white bathroom suite, gas radiator heating and UPVC double glazing. Benefitting from great storage space, the property will be available for occupation late May.
Rent : £1100 pcm
Holding deposit : £253
Deposit : £1263
EPC : C
Council Tax : Band C
Entrance Hall - Entered via part glazed entrance door, carpeted flooring, stairs rising to first floor landing with under stairs storage cupboard.
Cloakroom/Wc - 1 x 1.8 (3'3" x 5'10") - White suite with low flush WC and wash hand basin, tiled splash backs and flooring, radiator.
Lounge - 4 x 3.5 (13'1" x 11'5") - Carpet floor covering, radiator, window to rear aspect, door to rear garden, TV point
Kitchen - 2.76 x 2.76 (9'0" x 9'0") - Fitted with a comprehensive modern range of base and wall mounted units with fitted work surfaces, integrated appliances to include oven; hob and extractor hood, fridge, freezer and dishwasher. Vinyl floor covering, window to front aspect, tiled splash backs.
First Floor Landing - Carpet floor covering, stairs rising to second floor landing, built-in cupboard.
Bedroom 2 - 4 x 2.76 (13'1" x 9'0") - Two windows to front aspect, radiator, carpet floor covering.
Bedroom 3 - 3.44 x 2.1 (11'3" x 6'10") - Carpeted flooring, window to rear aspect, radiator.
Bathroom - 2.37 x 1.85 (7'9" x 6'0") - Fitted with a white suite comprising low flush WC, wash hand basin and panelled bath, tiled splash backs, vinyl flooring.
Second Floor Landing - Carpeted flooring.
Bedroom 1 - 4 x 2.78 (13'1" x 9'1") - Window to rear aspect, built-in wardrobe, radiator, carpeted flooring.
Storage Room - 4 x 1.92 (13'1" x 6'3") - Carpeted flooring, leads into:
Shower Room - 2.03 x 1.16 (6'7" x 3'9") - Fitted with a low flush WC, wash hand basin and shower cubicle, tiled splash backs, vinyl floor covering, radiator.
Front Garden - Low brick wall and wrought iron fence and path to entrance door.
Parking - Allocated parking to the rear of the property
Rear Garden - Pebbled area and patio, gate to rear and parking area.
Agents Notes - Floor plans are for identification purposes only and not to scale. All room measurements in these lettings details are approximate and are usually stated in respect to the furthest point in the room. Subjective comments in these details are the opinion of KEY Estate Agents at the time these details were prepared, these opinions may vary from your own. Photos, floorplans and videos used within these details are under copyright to KEY Estate Agents and under no circumstances are to be reproduced by a third party without prior permission.
We are pleased to offer For Let this three storey, three bedroom town house situated in an elevated position with views over school playing fields to the rear. The property benefits from a ground floor cloakroom/WC, modern fitted kitchen with integrated appliances, lounge opening onto low maintenance rear garden, three bedrooms, the master with built in wardrobes located next to shower room, white bathroom suite, gas radiator heating and UPVC double glazing. Benefitting from great storage space, the property will be available for occupation late May.
Rent : £1100 pcm
Holding deposit : £253
Deposit : £1263
EPC : C
Council Tax : Band C
Entrance Hall - Entered via part glazed entrance door, carpeted flooring, stairs rising to first floor landing with under stairs storage cupboard.
Cloakroom/Wc - 1 x 1.8 (3'3" x 5'10") - White suite with low flush WC and wash hand basin, tiled splash backs and flooring, radiator.
Lounge - 4 x 3.5 (13'1" x 11'5") - Carpet floor covering, radiator, window to rear aspect, door to rear garden, TV point
Kitchen - 2.76 x 2.76 (9'0" x 9'0") - Fitted with a comprehensive modern range of base and wall mounted units with fitted work surfaces, integrated appliances to include oven; hob and extractor hood, fridge, freezer and dishwasher. Vinyl floor covering, window to front aspect, tiled splash backs.
First Floor Landing - Carpet floor covering, stairs rising to second floor landing, built-in cupboard.
Bedroom 2 - 4 x 2.76 (13'1" x 9'0") - Two windows to front aspect, radiator, carpet floor covering.
Bedroom 3 - 3.44 x 2.1 (11'3" x 6'10") - Carpeted flooring, window to rear aspect, radiator.
Bathroom - 2.37 x 1.85 (7'9" x 6'0") - Fitted with a white suite comprising low flush WC, wash hand basin and panelled bath, tiled splash backs, vinyl flooring.
Second Floor Landing - Carpeted flooring.
Bedroom 1 - 4 x 2.78 (13'1" x 9'1") - Window to rear aspect, built-in wardrobe, radiator, carpeted flooring.
Storage Room - 4 x 1.92 (13'1" x 6'3") - Carpeted flooring, leads into:
Shower Room - 2.03 x 1.16 (6'7" x 3'9") - Fitted with a low flush WC, wash hand basin and shower cubicle, tiled splash backs, vinyl floor covering, radiator.
Front Garden - Low brick wall and wrought iron fence and path to entrance door.
Parking - Allocated parking to the rear of the property
Rear Garden - Pebbled area and patio, gate to rear and parking area.
Agents Notes - Floor plans are for identification purposes only and not to scale. All room measurements in these lettings details are approximate and are usually stated in respect to the furthest point in the room. Subjective comments in these details are the opinion of KEY Estate Agents at the time these details were prepared, these opinions may vary from your own. Photos, floorplans and videos used within these details are under copyright to KEY Estate Agents and under no circumstances are to be reproduced by a third party without prior permission.
Interested in this property?
Council tax
First listed
2 weeks agoEnergy Performance Certificate
Middlemarch Rise, Nuneaton
Marketed by
Key Estate Agents - Nuneaton Goldsmith Way Nuneaton CV10 7RJMiddlemarch Rise, Nuneaton - Streetview
DISCLAIMER: Property descriptions and related information displayed on this page are marketing materials provided by Key Estate Agents - Nuneaton. Placebuzz does not warrant or accept any responsibility for the accuracy or completeness of the property descriptions or related information provided here and they do not constitute property particulars. Please contact Key Estate Agents - Nuneaton for full details and further information.



