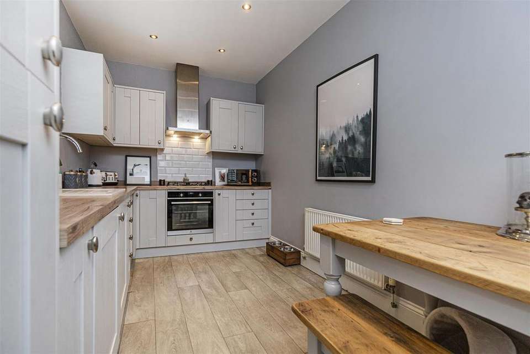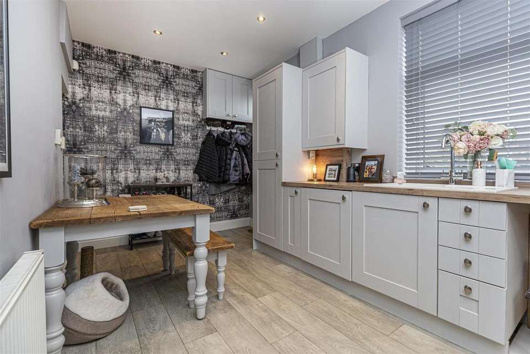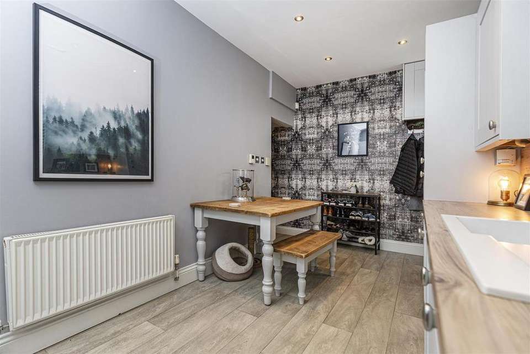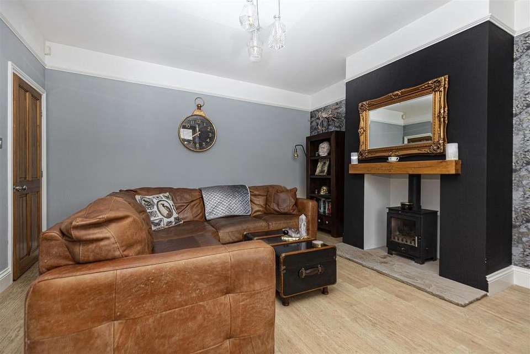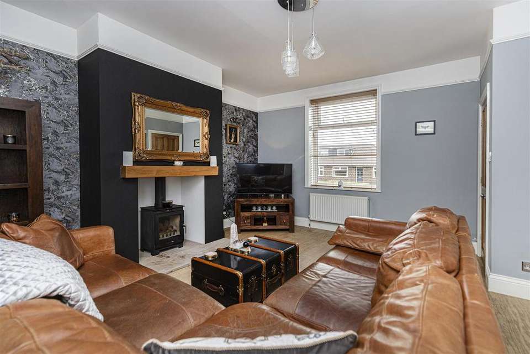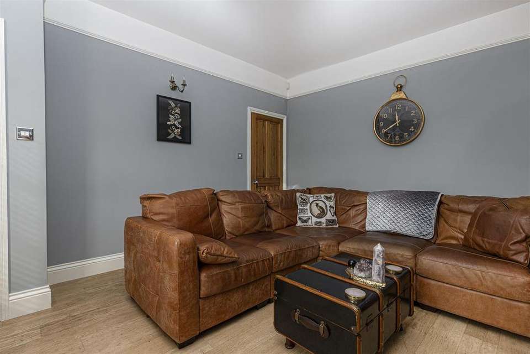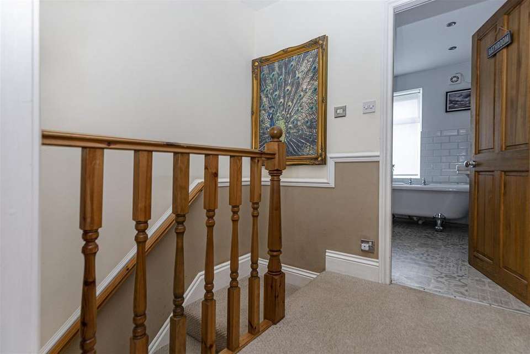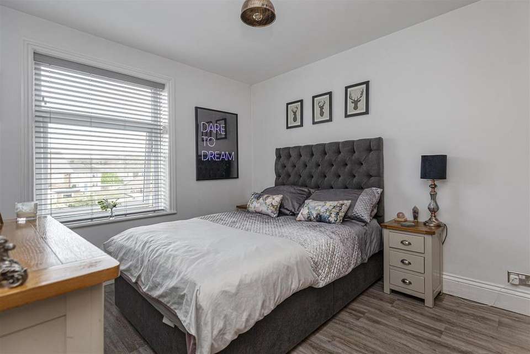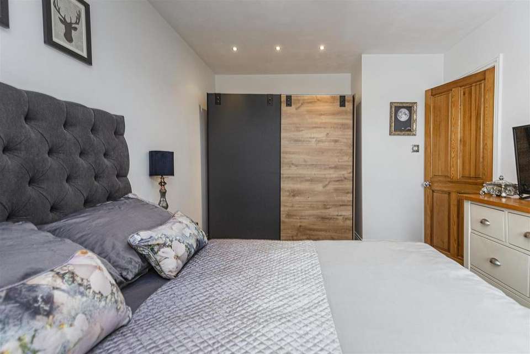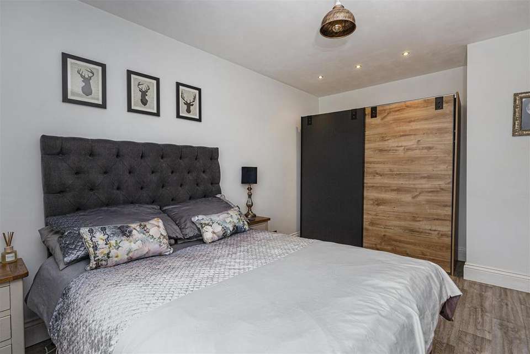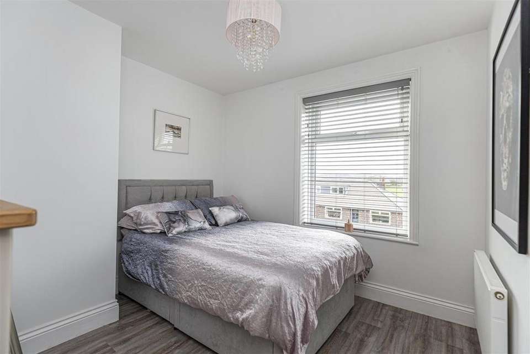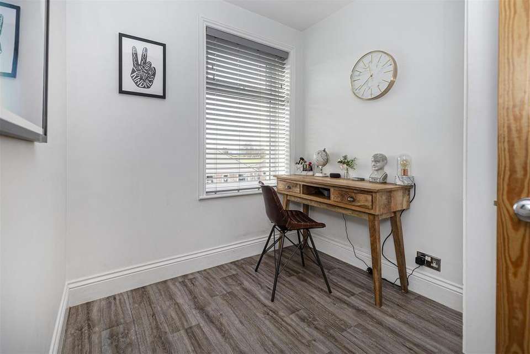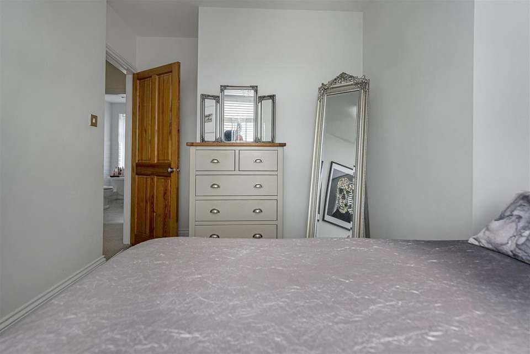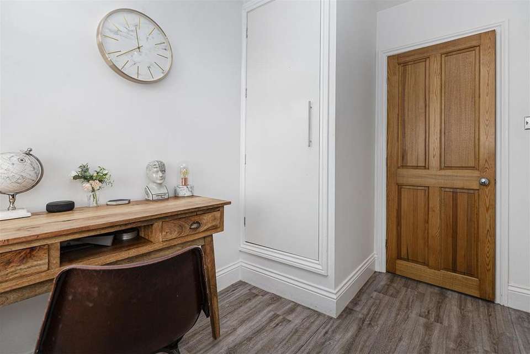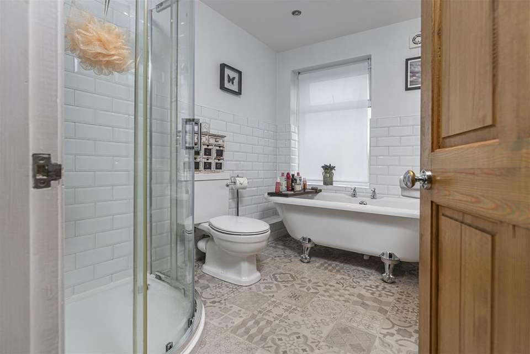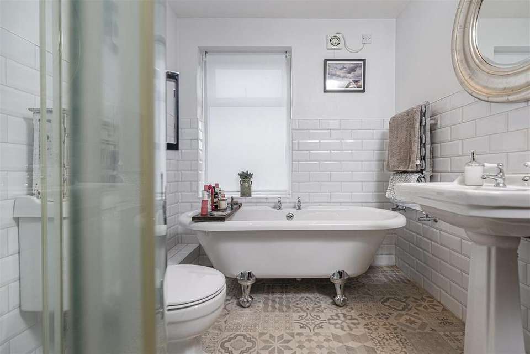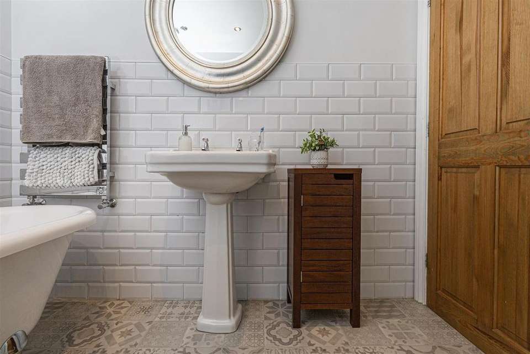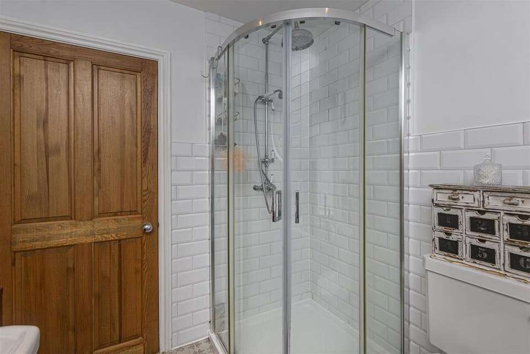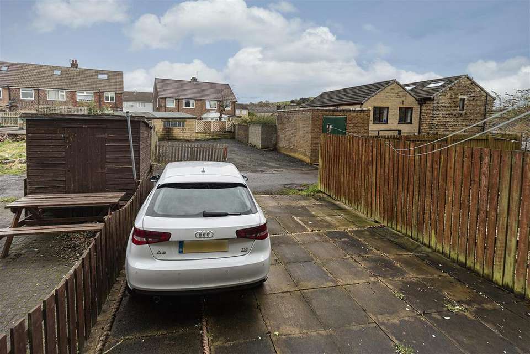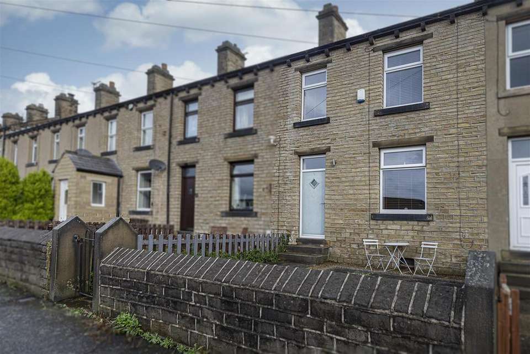3 bedroom terraced house to rent
Bankfield Avenue, Huddersfield HD5terraced house
bedrooms
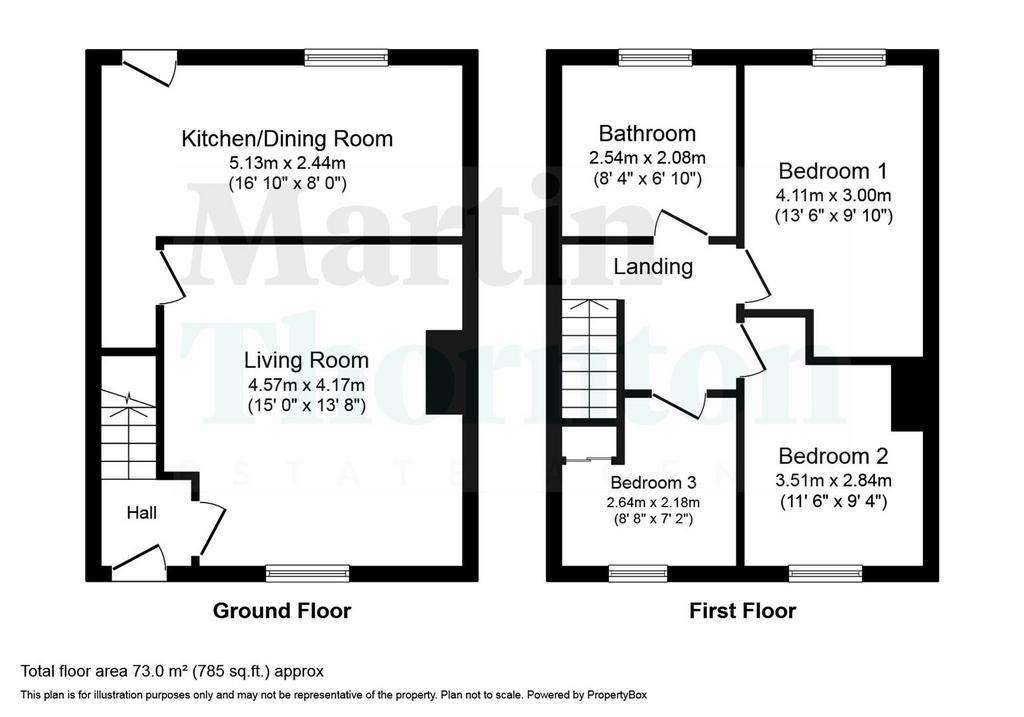
Property photos

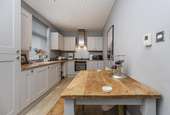
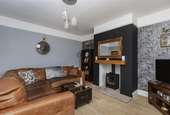
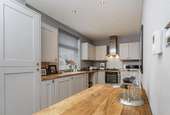
+20
Property description
Located in this popular village and presented to a very high standard throughout is this three-bedroomed mid-terraced home with contemporary décor and modern fixtures and fittings. The accommodation comprises an entrance lobby, living room with wood burning stove, rear dining kitchen with integrated appliances and storage within the cellar. On the first floor are three bedrooms and the stylish bathroom. There is a gas-fired central heating system, uPVC double glazing and a security system. Externally, there is a garden at the front of the property and, to the rear, parking for two vehicles.
Entrance Lobby - An external composite door with an opaque glazed panel and matching over-light gives access to the entrance lobby. This has stylish décor and a feature archway along with a staircase rising to the first floor accommodation. There is a radiator and a panelled door leads into the living room.
Living Room - This good sized reception room is positioned at the front of the property and has a wood burning stove upon a stone flagged hearth. There is a picture rail, two radiators and a panelled door leading to the dining kitchen.
Dining Kitchen - This room is positioned at the rear of the property and is presented to a very high standard. It has contemporary units to high and low levels with woodblock style working surfaces and matching upstands. Integrated appliances include a four-ring gas hob with illuminated canopy filter hood above and matching oven beneath, fridge, freezer and washing machine. There is space for an additional appliance such as a dishwasher or dryer. Concealed within this room is the boiler for the central heating system. There is ceiling downlighting, space for a formal dining suite, a rear uPVC window and an external uPVC door. The room also has a radiator.
Cellar - Stairs lead down to a useful cellar which provides useful storage.
First Floor Landing - From the entrance lobby, the staircase rises to the first floor landing where there is a spindle balustrade and access to the loft area.
Bedroom One - This double bedroom is positioned at the rear of the property and has plenty of space for freestanding furniture. There is a uPVC window and a radiator.
Bedroom Two - This double bedroom is positioned at the front of the property and has space for freestanding furniture. The uPVC window provides a long distant view with Castle Hill and the National Park in the distance. There is also a radiator.
Bedroom Three - This single bedroom is positioned at the front of the property and has an identical outlook to bedroom two. Above the staircase projection, there is a useful storage cupboard with hanging rail. There is also a radiator.
Bathroom - The good sized bathroom has a four-piece suite. There is a roll top bath with clay and ball feet, a pedestal wash hand basin, a low-level WC and a separate shower cubicle with an overhead waterfall style shower fitting and a hand held shower attachment. Within the cubicle is full height brick style tiling and matching half height tiling to the remaining walls. There is a rear uPVC window and an upright ladder-style radiator.
External Details - At the front of the property is a garden area designed for ease of maintenance which is partly flagged and gravelled. To the rear is parking for two vehicles side-by-side.
Entrance Lobby - An external composite door with an opaque glazed panel and matching over-light gives access to the entrance lobby. This has stylish décor and a feature archway along with a staircase rising to the first floor accommodation. There is a radiator and a panelled door leads into the living room.
Living Room - This good sized reception room is positioned at the front of the property and has a wood burning stove upon a stone flagged hearth. There is a picture rail, two radiators and a panelled door leading to the dining kitchen.
Dining Kitchen - This room is positioned at the rear of the property and is presented to a very high standard. It has contemporary units to high and low levels with woodblock style working surfaces and matching upstands. Integrated appliances include a four-ring gas hob with illuminated canopy filter hood above and matching oven beneath, fridge, freezer and washing machine. There is space for an additional appliance such as a dishwasher or dryer. Concealed within this room is the boiler for the central heating system. There is ceiling downlighting, space for a formal dining suite, a rear uPVC window and an external uPVC door. The room also has a radiator.
Cellar - Stairs lead down to a useful cellar which provides useful storage.
First Floor Landing - From the entrance lobby, the staircase rises to the first floor landing where there is a spindle balustrade and access to the loft area.
Bedroom One - This double bedroom is positioned at the rear of the property and has plenty of space for freestanding furniture. There is a uPVC window and a radiator.
Bedroom Two - This double bedroom is positioned at the front of the property and has space for freestanding furniture. The uPVC window provides a long distant view with Castle Hill and the National Park in the distance. There is also a radiator.
Bedroom Three - This single bedroom is positioned at the front of the property and has an identical outlook to bedroom two. Above the staircase projection, there is a useful storage cupboard with hanging rail. There is also a radiator.
Bathroom - The good sized bathroom has a four-piece suite. There is a roll top bath with clay and ball feet, a pedestal wash hand basin, a low-level WC and a separate shower cubicle with an overhead waterfall style shower fitting and a hand held shower attachment. Within the cubicle is full height brick style tiling and matching half height tiling to the remaining walls. There is a rear uPVC window and an upright ladder-style radiator.
External Details - At the front of the property is a garden area designed for ease of maintenance which is partly flagged and gravelled. To the rear is parking for two vehicles side-by-side.
Council tax
First listed
2 weeks agoBankfield Avenue, Huddersfield HD5
Bankfield Avenue, Huddersfield HD5 - Streetview
DISCLAIMER: Property descriptions and related information displayed on this page are marketing materials provided by Martin Thornton Estate Agents - Huddersfield. Placebuzz does not warrant or accept any responsibility for the accuracy or completeness of the property descriptions or related information provided here and they do not constitute property particulars. Please contact Martin Thornton Estate Agents - Huddersfield for full details and further information.





