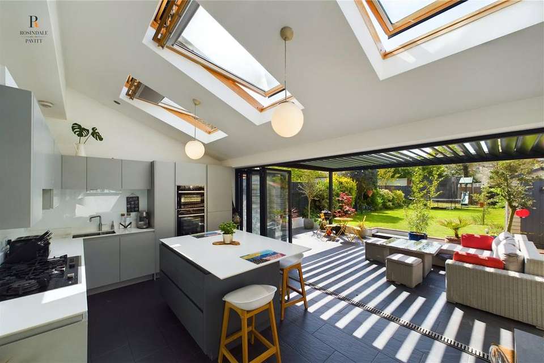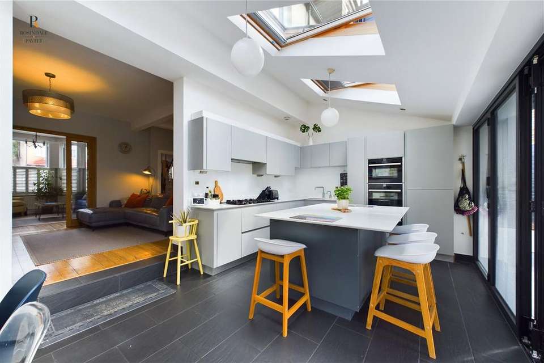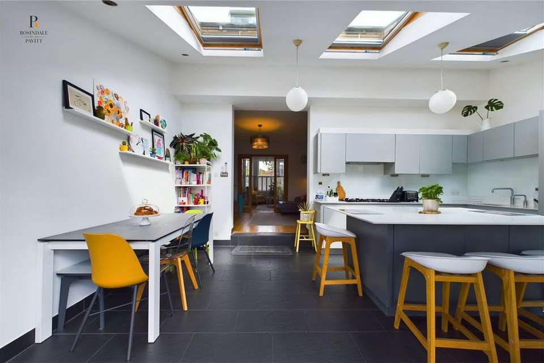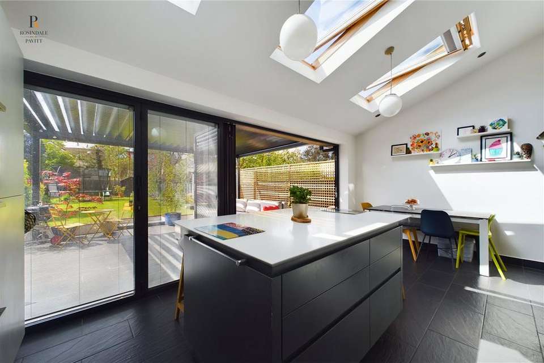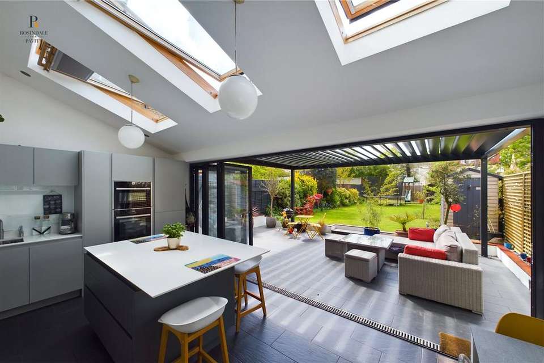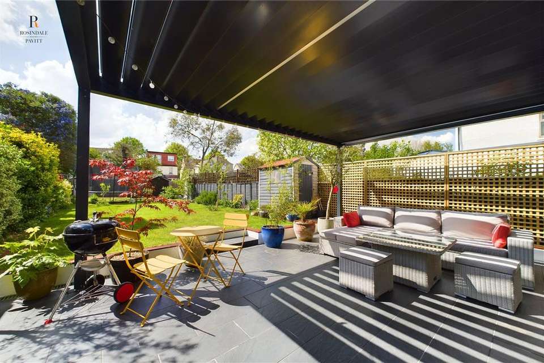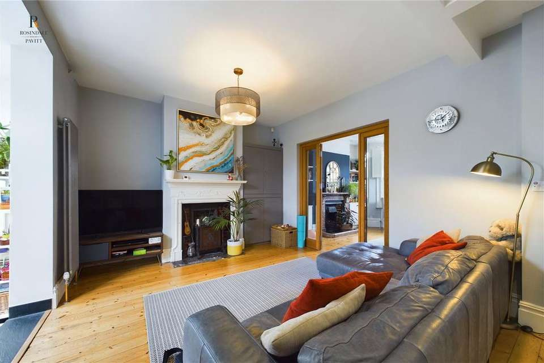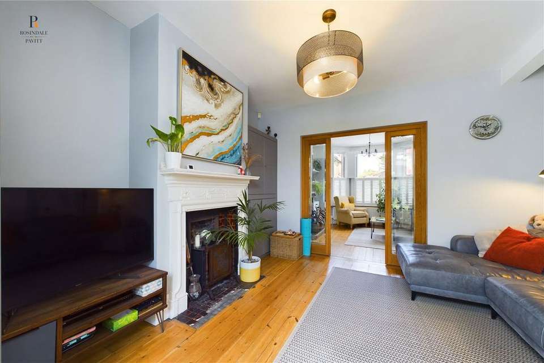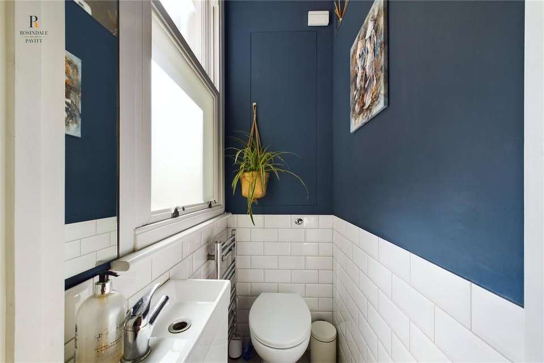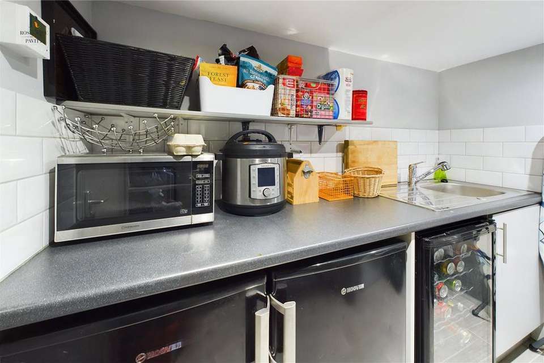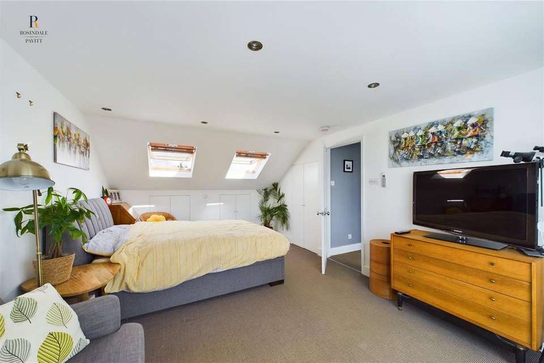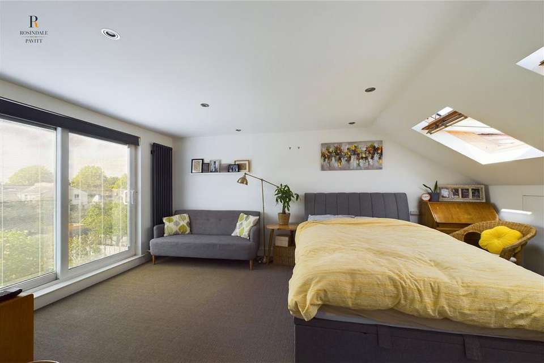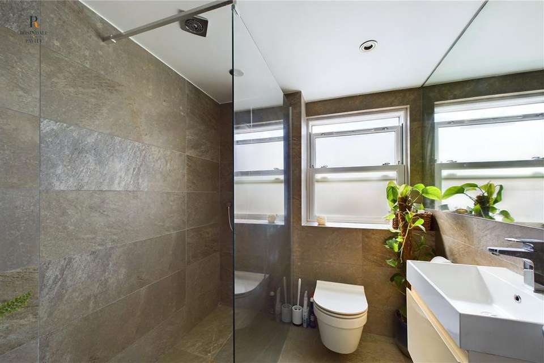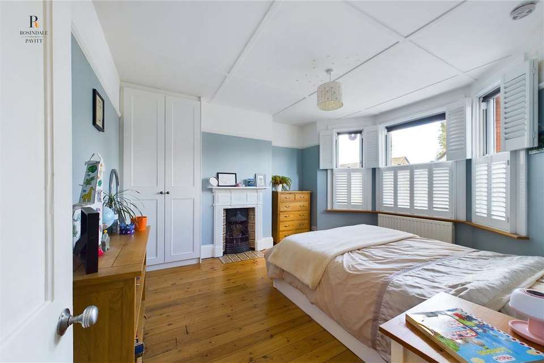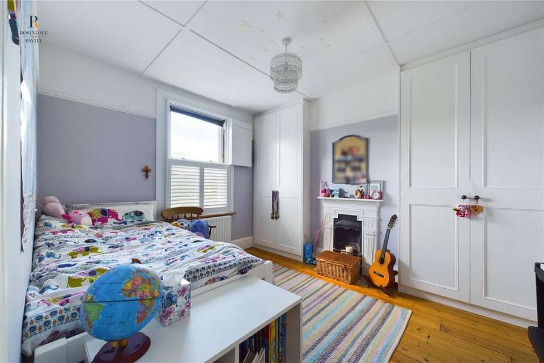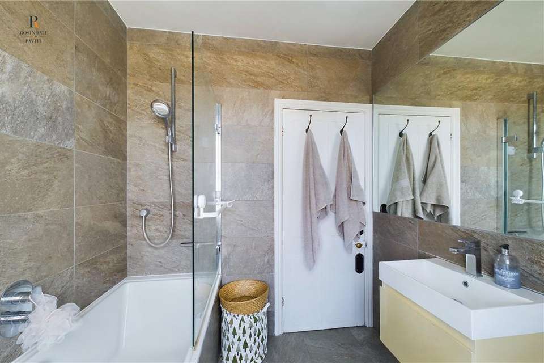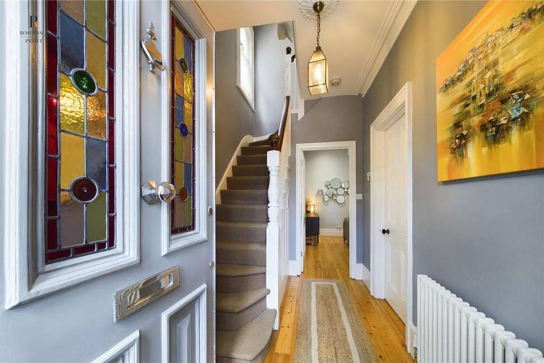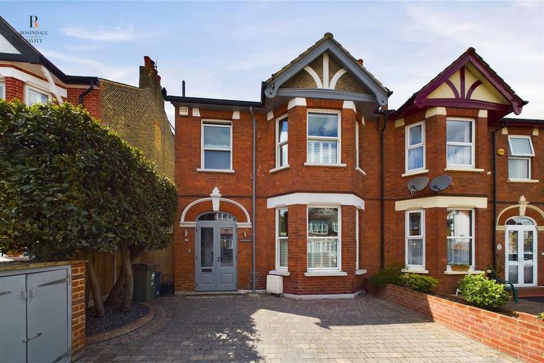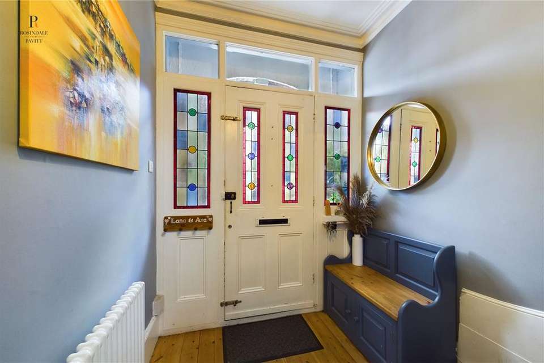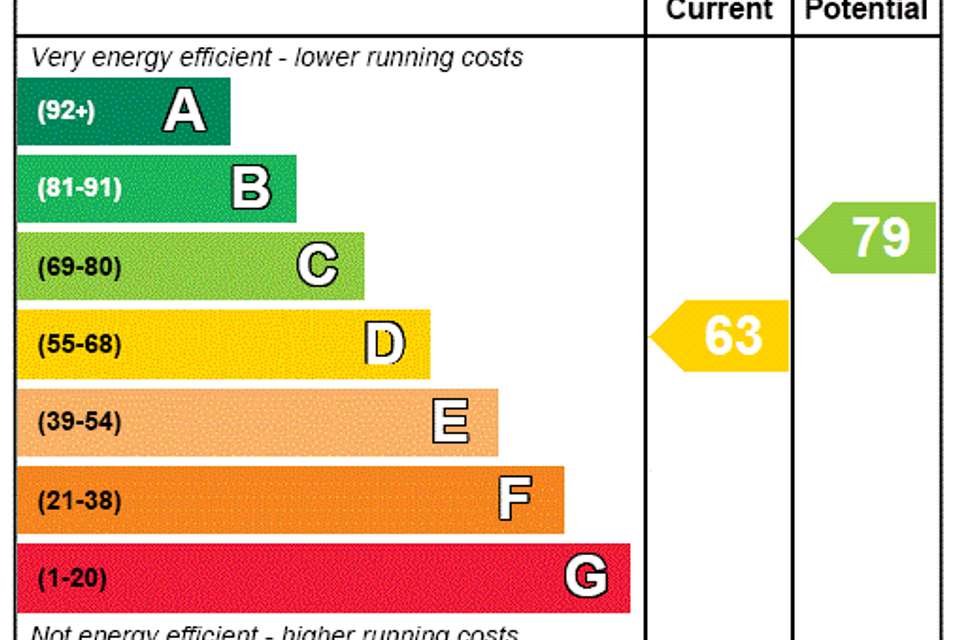4 bedroom semi-detached house to rent
Wallington, SM6semi-detached house
bedrooms
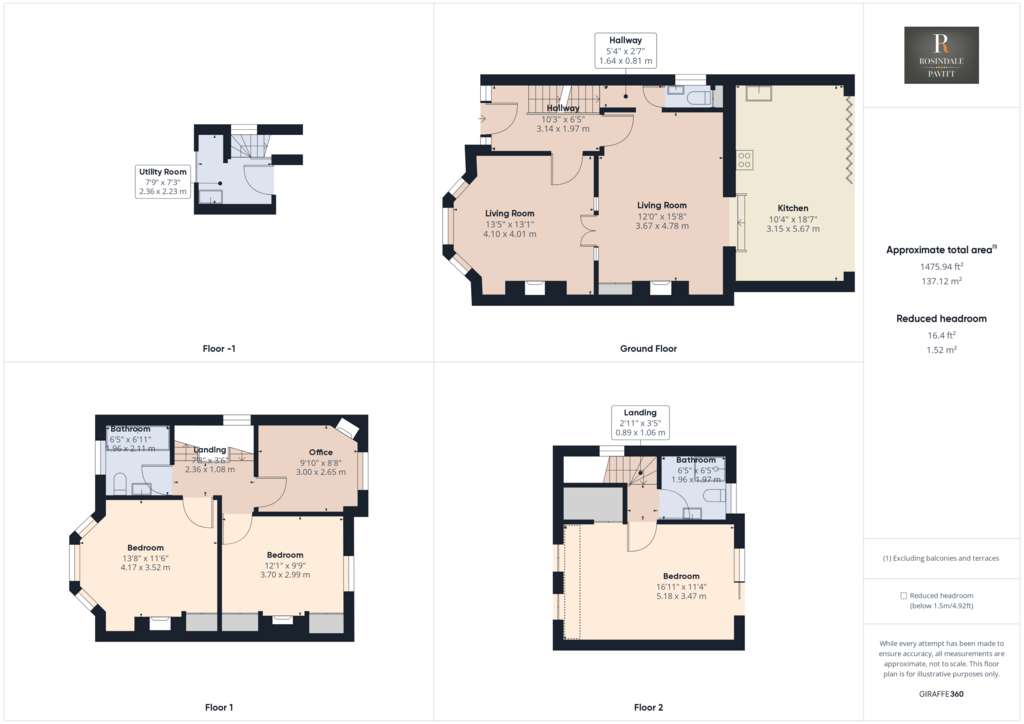
Property photos
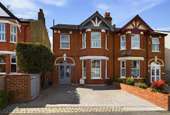
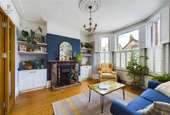
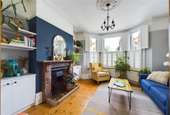
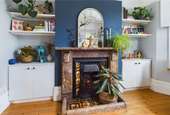
+24
Property description
Available from 27th May...
This beautifully presented four bedroom, semi-detached family home has been modernised to a high specification whilst retaining classic period features throughout.
Situated within easy reach of Wallington high street and its choice of shops and train station whilst being conveniently close to a number of popular schools.
This exquisite property features two reception rooms, an open plan kitchen that opens onto the rear garden, utility room in the basement, cloakroom, three bedrooms and family bathroom on the first floor, master bedroom and a luxurious shower room on the 2nd floor. Off road parking at the front.
This stunning four bedroom semi-detached house has been modernised to a high specification whilst retaining some charming period features and original wood flooring.
This wonderful family home benefits from a spacious open plan living area, the reception room offers a bay fronted window, feature fireplace and wood flooring. The lounge opens into the family room via bi fold internal glass doors and a stunning modern fitted kitchen/dining room.
The newly fitted kitchen offers an array of soft-closing wall and base units with integrated "Neff" appliances and boasts a centre island with breakfast bar, dining area and access to a separate utility room. This stunning room boasts underfloor heating, three skylights and bi-folding doors onto the rear garden allowing ample natural light and an ideal space for entertaining. The kitchen was recently designed and fitted by Banstead Kitchen Studios.
There is a downstairs cloakroom and a very useful cellar that incorporates the washing machine & tumble dryer as well offering further storage space.
The first floor accommodation comprises three great sized bedrooms including the original master bedroom that features bay fronted windows & fitted wardrobes. All bedrooms have access to the modern fully tiled family bathroom with bath, overhead shower, wall mounted hand basin, low level w/c and underfloor heating.
The second floor is home to the spacious forth bedroom with large double glazed Velux and UPVC windows with pleasing views to the rear, eaves storage cupboards and benefiting from its very own en-suite shower room with underfloor heating.
The West facing rear garden has been landscaped to include a large paved patio area that features a covered veranda that opens via remote control to allow the sun to beam through. The remaining garden is mainly laid to lawn with a children’s play area at the rear. There is a separate area that leads through to a versatile log cabin equipped with power & a raised fish pond that creates a tranquil setting.
This beautifully presented four bedroom, semi-detached family home has been modernised to a high specification whilst retaining classic period features throughout.
Situated within easy reach of Wallington high street and its choice of shops and train station whilst being conveniently close to a number of popular schools.
This exquisite property features two reception rooms, an open plan kitchen that opens onto the rear garden, utility room in the basement, cloakroom, three bedrooms and family bathroom on the first floor, master bedroom and a luxurious shower room on the 2nd floor. Off road parking at the front.
This stunning four bedroom semi-detached house has been modernised to a high specification whilst retaining some charming period features and original wood flooring.
This wonderful family home benefits from a spacious open plan living area, the reception room offers a bay fronted window, feature fireplace and wood flooring. The lounge opens into the family room via bi fold internal glass doors and a stunning modern fitted kitchen/dining room.
The newly fitted kitchen offers an array of soft-closing wall and base units with integrated "Neff" appliances and boasts a centre island with breakfast bar, dining area and access to a separate utility room. This stunning room boasts underfloor heating, three skylights and bi-folding doors onto the rear garden allowing ample natural light and an ideal space for entertaining. The kitchen was recently designed and fitted by Banstead Kitchen Studios.
There is a downstairs cloakroom and a very useful cellar that incorporates the washing machine & tumble dryer as well offering further storage space.
The first floor accommodation comprises three great sized bedrooms including the original master bedroom that features bay fronted windows & fitted wardrobes. All bedrooms have access to the modern fully tiled family bathroom with bath, overhead shower, wall mounted hand basin, low level w/c and underfloor heating.
The second floor is home to the spacious forth bedroom with large double glazed Velux and UPVC windows with pleasing views to the rear, eaves storage cupboards and benefiting from its very own en-suite shower room with underfloor heating.
The West facing rear garden has been landscaped to include a large paved patio area that features a covered veranda that opens via remote control to allow the sun to beam through. The remaining garden is mainly laid to lawn with a children’s play area at the rear. There is a separate area that leads through to a versatile log cabin equipped with power & a raised fish pond that creates a tranquil setting.
Council tax
First listed
2 weeks agoEnergy Performance Certificate
Wallington, SM6
Wallington, SM6 - Streetview
DISCLAIMER: Property descriptions and related information displayed on this page are marketing materials provided by Rosindale Pavitt - Wallington. Placebuzz does not warrant or accept any responsibility for the accuracy or completeness of the property descriptions or related information provided here and they do not constitute property particulars. Please contact Rosindale Pavitt - Wallington for full details and further information.





