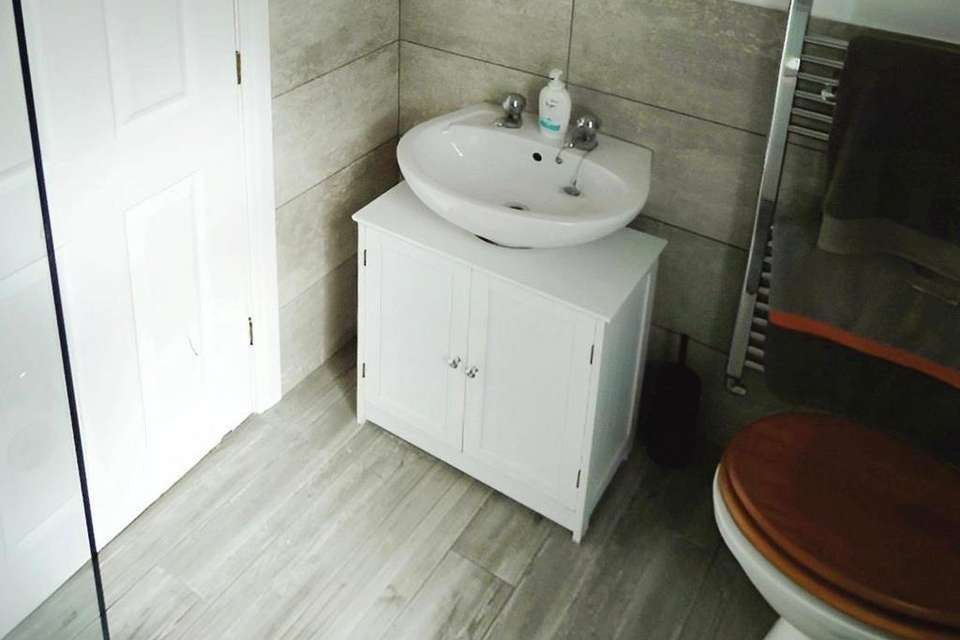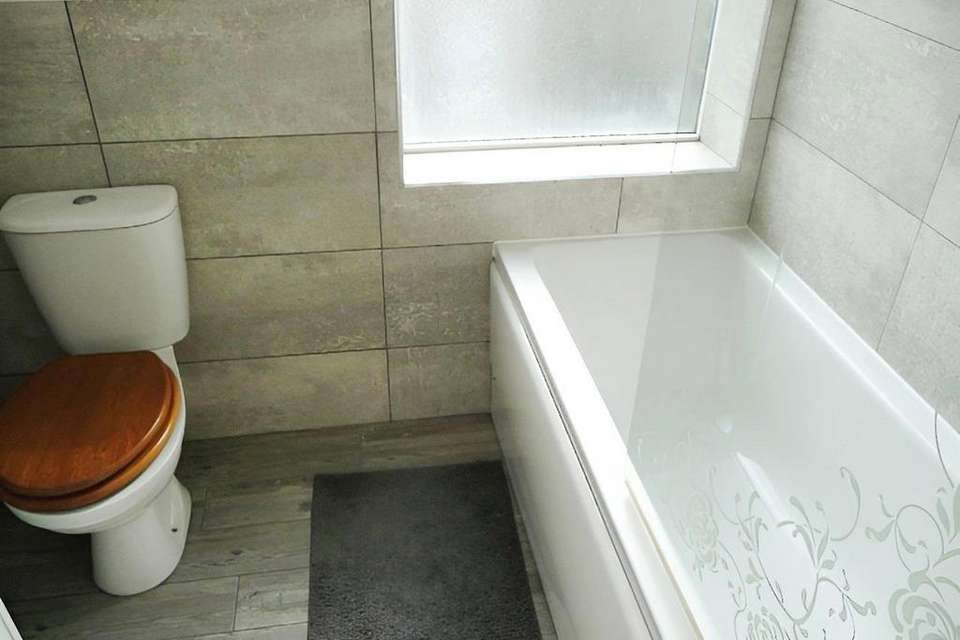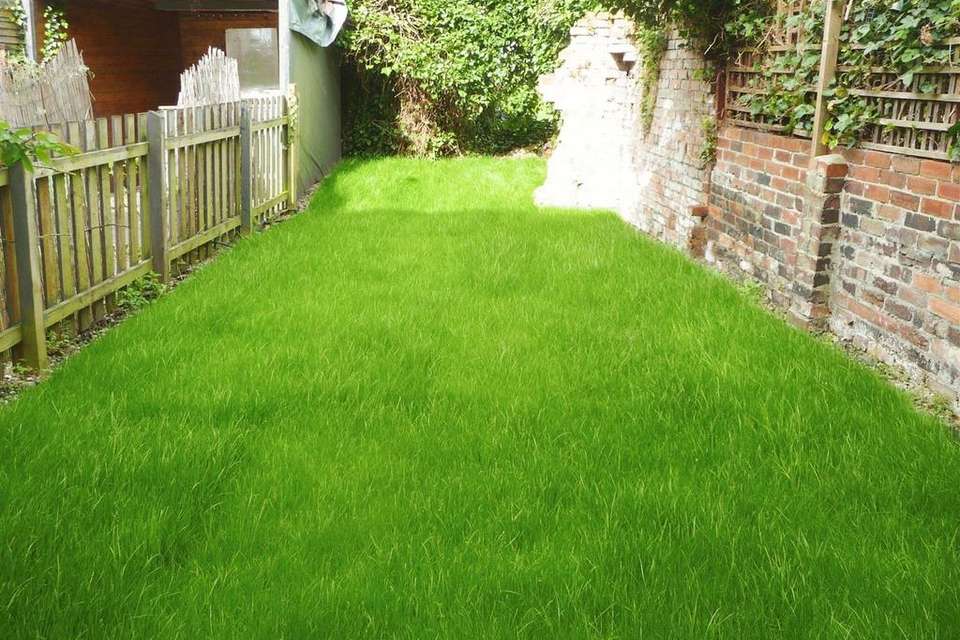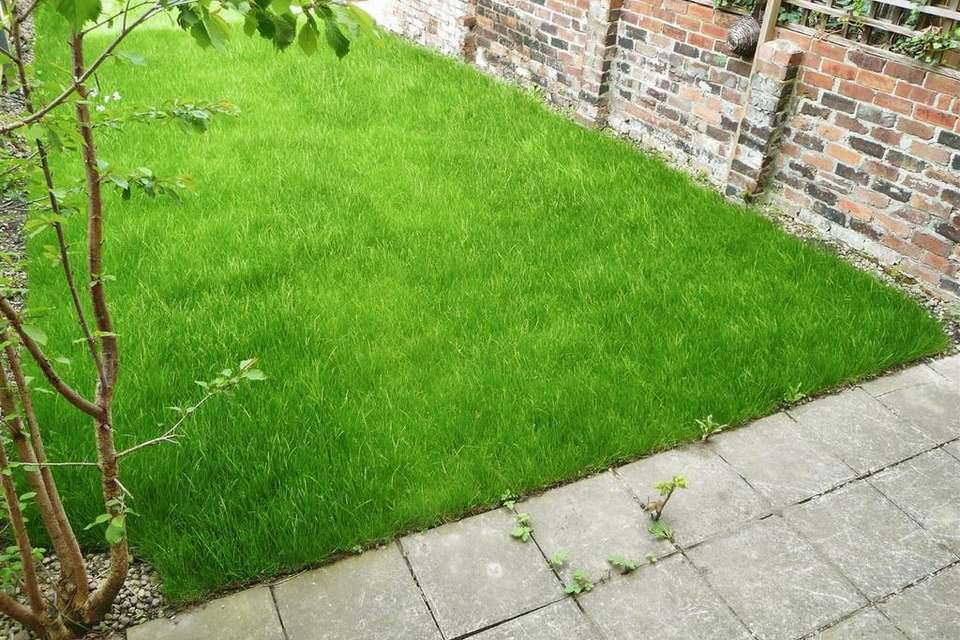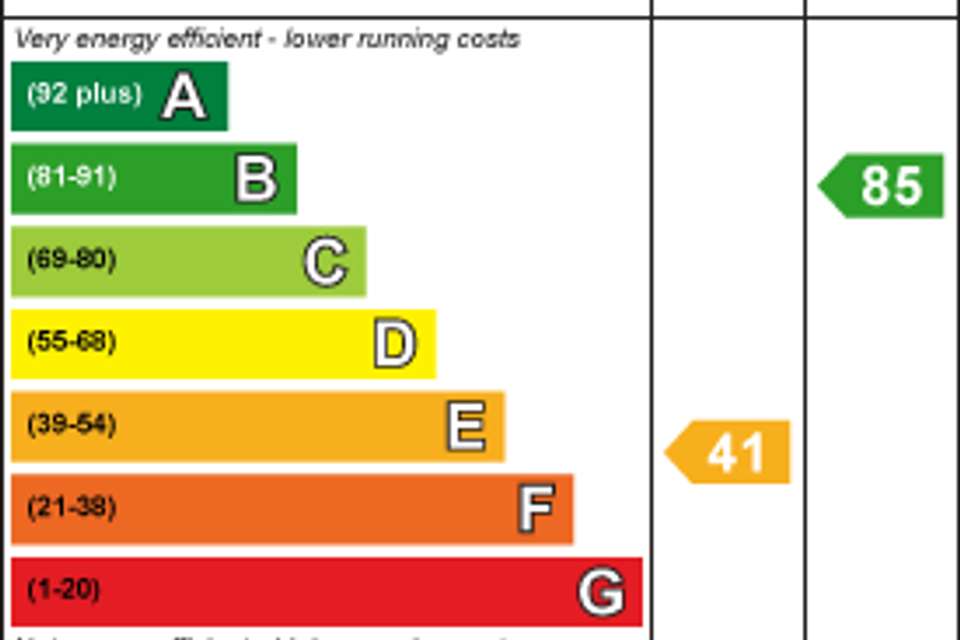1 bedroom terraced house to rent
Oak Road, Huddersfield HD2terraced house
bedroom
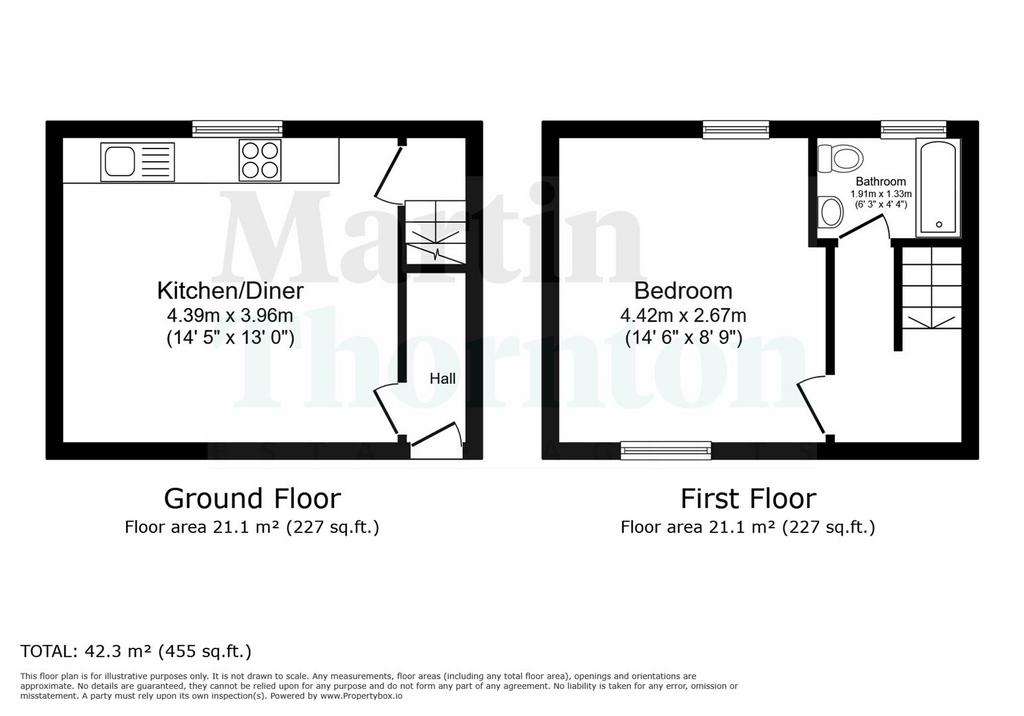
Property photos
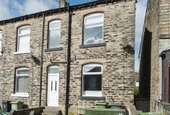
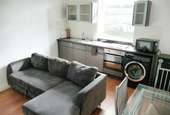
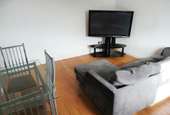
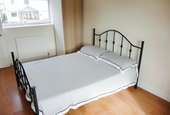
+5
Property description
A one-bedroom end of terrace with a light and bright interior along with an enclosed rear garden. The property is positioned opposite the park in a highly accessible and most convenient commuting location. There is a gas-fired central heating system and uPVC double glazing. The accommodation comprises and entrance lobby, open plan living/dining kitchen with some integrated appliances and useful storage within the cellar. On the first floor is a large double bedroom with front and rear uPVC windows and a well appointed bathroom with a three-piece white suite. Externally, there is a paved garden area at the front and, to the rear, a very pleasant garden with a paved patio and level lawn.
Entrance Lobby - An external uPVC door gives access to the entrance lobby which has oak effect laminate flooring, a radiator and a staircase rising to the first floor accommodation. A door leads to the open plan living/dining kitchen.
Living/Dining Kitchen - This is an open plan sociable eating and entertaining room. The kitchen section has wall cupboards and base units with working surfaces and a stainless steel sink with a single drainer. Integrated appliances include a four-ring electric hob with oven beneath. There is plumbing for an automatic washing machine and space for a freestanding fridge freezer. The living/dining area has room for a dining table and can accommodate a decent amount of furniture. The room has sunken lighting above the kitchen area and a radiator. A panelled door gives access to a rear lobby.
Rear Lobby - This area houses the Ideal Instinct boiler for the central heating system and has an external uPVC glazed door leading out to the garden. There is also access down to useful storage within the cellar.
First Floor Landing - From the entrance lobby, the staircase rises to the first floor landing where there is a spindle balustrade. There is oak style laminate flooring and a radiator.
Bedroom - This large double bedroom runs from front to back of the property and is particularly light and bright with rear and front uPVC windows. The front window enjoys an aspect across the park which is almost opposite the property. There is a continuation of the oak style laminate flooring, two radiators and the room can easily accommodate a good amount of freestanding furniture.
Bathroom - The stylish bathroom has a white three-piece suite comprising a panelled bath with a curved shower screen and a shower attachment from the mixer tap, a pedestal wash hand basin and a low-level WC. Around the bath is three-quarter height tiling with half height tiling to the remaining walls. There is a wall mounted mirror, an upright chrome ladder-style radiator and an opaque uPVC window.
External Details - At the front of the property is a low level perimeter wall with the garden area being paved for ease of maintenance, being suitable for tubs, pots and planters as well as housing the bins. The rear garden is a pleasant feature of the property and has a full width paved seating area and a level lawn.
Entrance Lobby - An external uPVC door gives access to the entrance lobby which has oak effect laminate flooring, a radiator and a staircase rising to the first floor accommodation. A door leads to the open plan living/dining kitchen.
Living/Dining Kitchen - This is an open plan sociable eating and entertaining room. The kitchen section has wall cupboards and base units with working surfaces and a stainless steel sink with a single drainer. Integrated appliances include a four-ring electric hob with oven beneath. There is plumbing for an automatic washing machine and space for a freestanding fridge freezer. The living/dining area has room for a dining table and can accommodate a decent amount of furniture. The room has sunken lighting above the kitchen area and a radiator. A panelled door gives access to a rear lobby.
Rear Lobby - This area houses the Ideal Instinct boiler for the central heating system and has an external uPVC glazed door leading out to the garden. There is also access down to useful storage within the cellar.
First Floor Landing - From the entrance lobby, the staircase rises to the first floor landing where there is a spindle balustrade. There is oak style laminate flooring and a radiator.
Bedroom - This large double bedroom runs from front to back of the property and is particularly light and bright with rear and front uPVC windows. The front window enjoys an aspect across the park which is almost opposite the property. There is a continuation of the oak style laminate flooring, two radiators and the room can easily accommodate a good amount of freestanding furniture.
Bathroom - The stylish bathroom has a white three-piece suite comprising a panelled bath with a curved shower screen and a shower attachment from the mixer tap, a pedestal wash hand basin and a low-level WC. Around the bath is three-quarter height tiling with half height tiling to the remaining walls. There is a wall mounted mirror, an upright chrome ladder-style radiator and an opaque uPVC window.
External Details - At the front of the property is a low level perimeter wall with the garden area being paved for ease of maintenance, being suitable for tubs, pots and planters as well as housing the bins. The rear garden is a pleasant feature of the property and has a full width paved seating area and a level lawn.
Interested in this property?
Council tax
First listed
2 weeks agoEnergy Performance Certificate
Oak Road, Huddersfield HD2
Marketed by
Martin Thornton Estate Agents - Huddersfield 144 Moor Hill Road Huddersfield , West Yorkshire HD3 3XAOak Road, Huddersfield HD2 - Streetview
DISCLAIMER: Property descriptions and related information displayed on this page are marketing materials provided by Martin Thornton Estate Agents - Huddersfield. Placebuzz does not warrant or accept any responsibility for the accuracy or completeness of the property descriptions or related information provided here and they do not constitute property particulars. Please contact Martin Thornton Estate Agents - Huddersfield for full details and further information.





