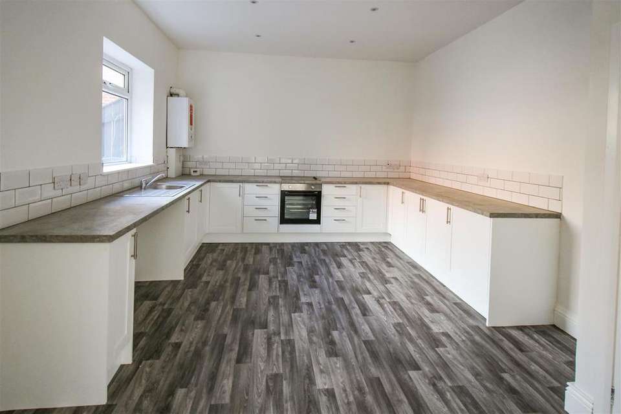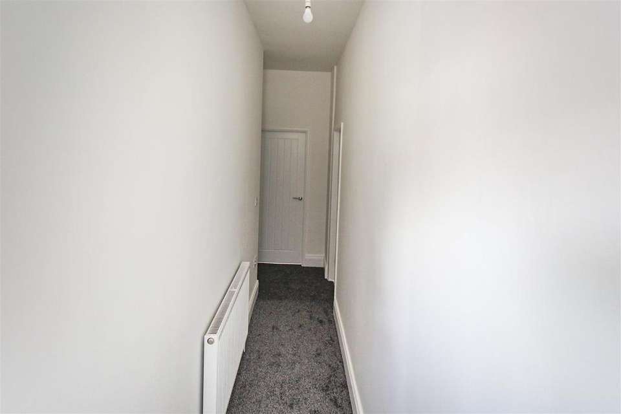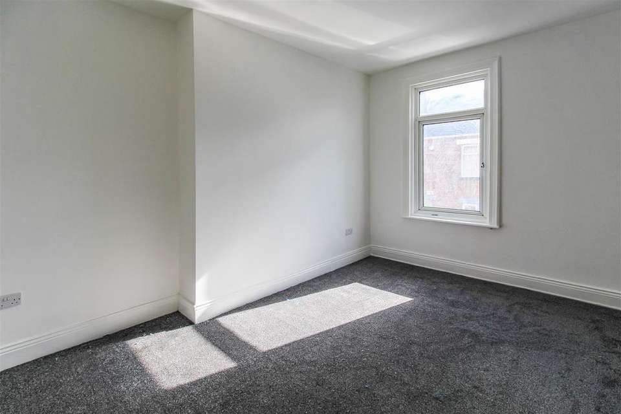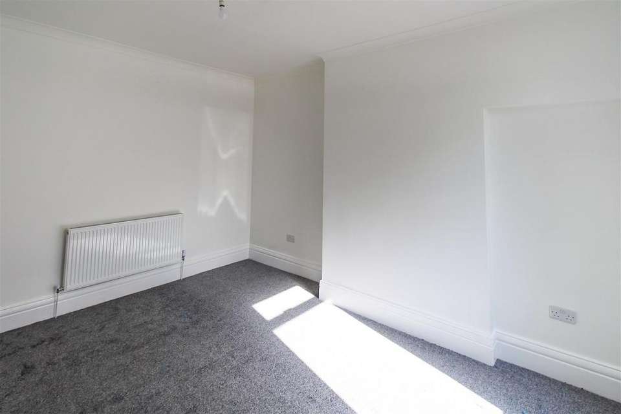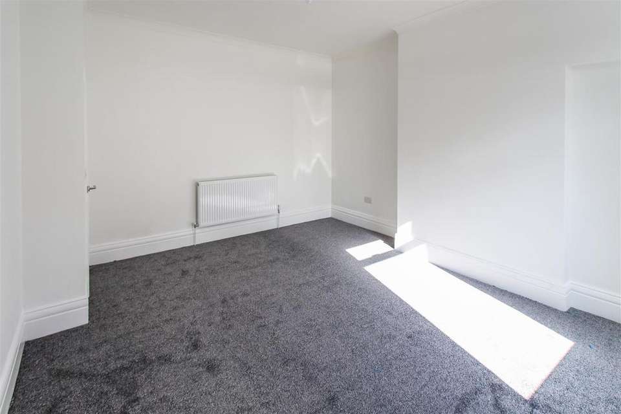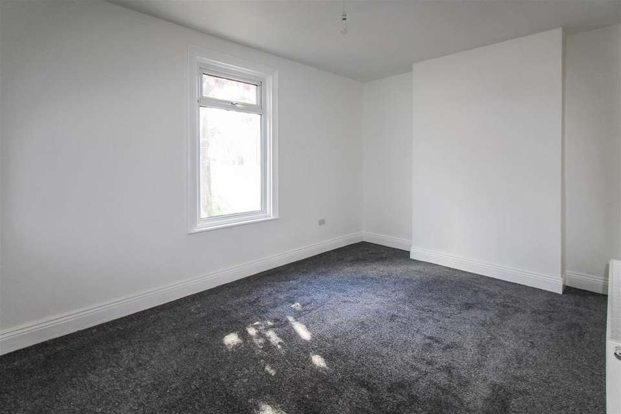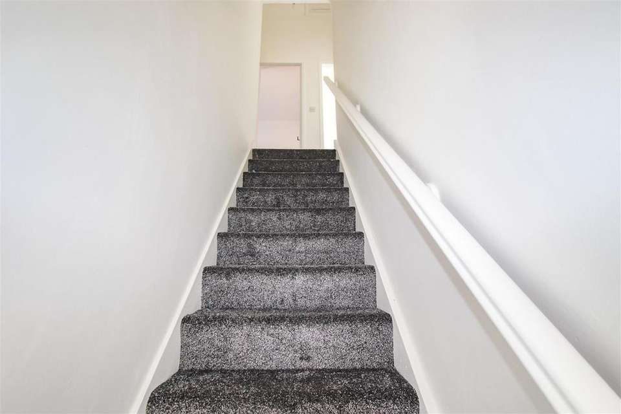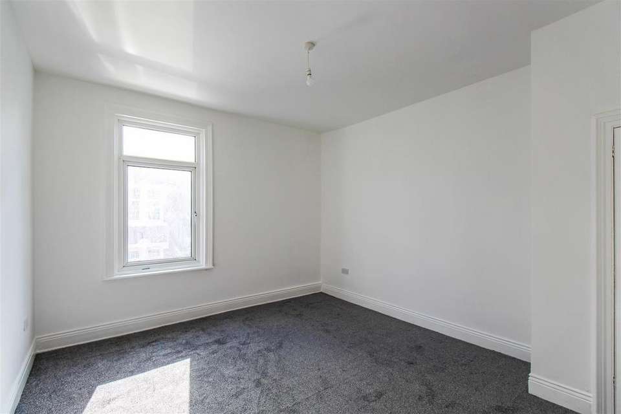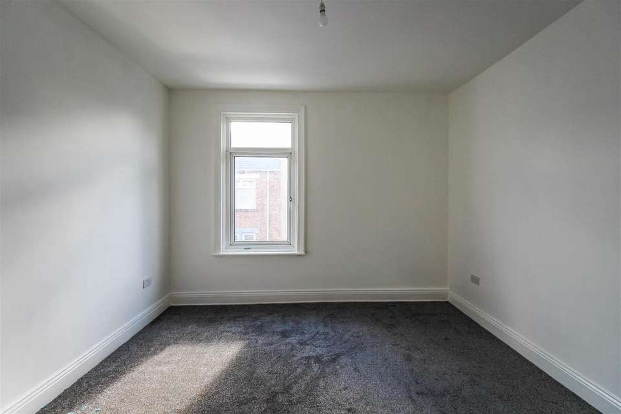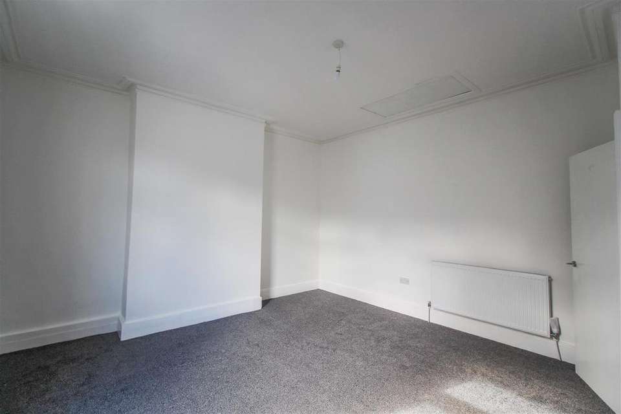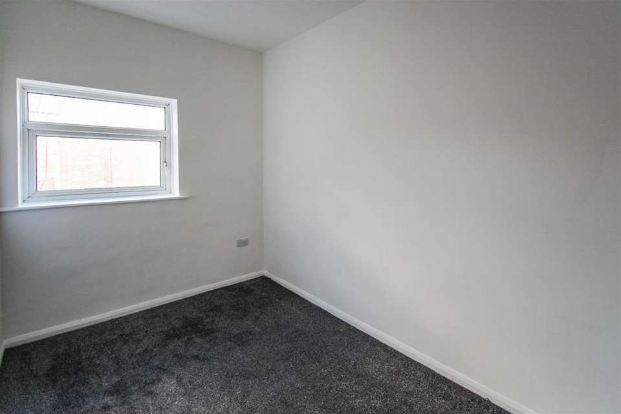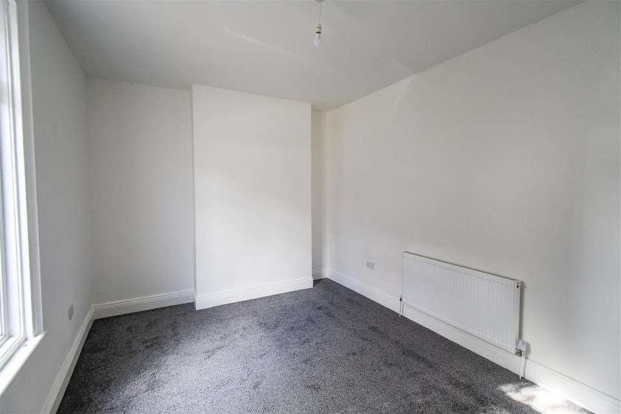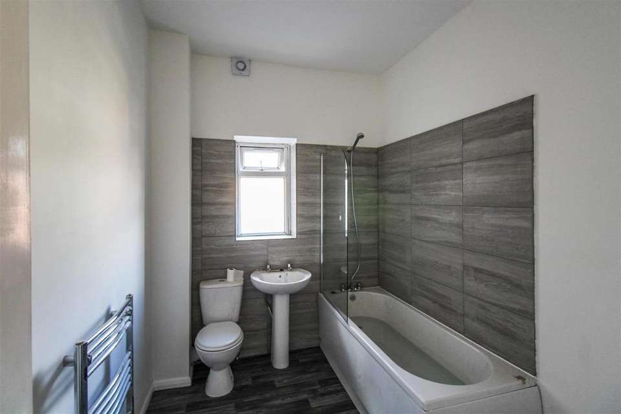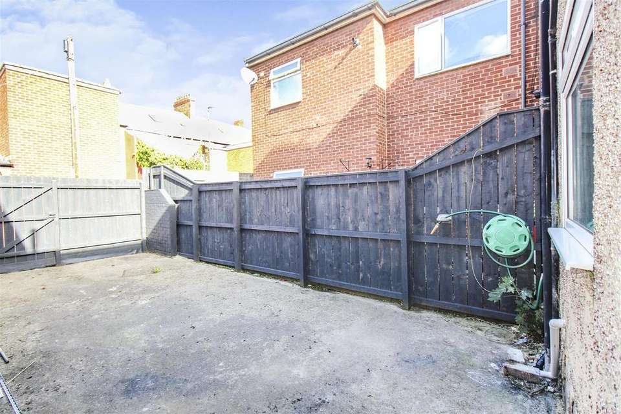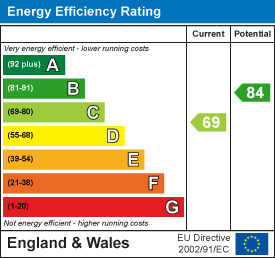3 bedroom house to rent
Alnwick Road, South Shieldshouse
bedrooms
Property photos


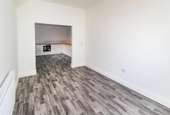
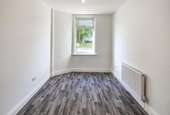
+16
Property description
What a fabulous example of an end terraced home. This property offers spacious accommodation and has been fully refurbished to a high standard.
The property benefits from three reception rooms, the diner being open plan to the kitchen, three double bedrooms and family bathroom. The second reception could also be utilised as a 4th double bedroom.
To the rear of the property there is an enclosed yard with access for parking and two outside storage sheds.
A long term tenancy is offered.
New EPC to follow
Entrance Hall - Neutrally decorated with grey carpets and radiator. There is a handy storage cupboard too.
Lounge - 3.4 x 4.5 (11'1" x 14'9") - The main lounge is neutrally decorated with white skimmed walls and grey flooring
Sitting Room / 4Th Bedroom - 3.2 x 4.8 (10'5" x 15'8") - The second reception is neutrally decorated with white skimmed walls and grey flooring
Kitchen/Diner - 9 x 4 (29'6" x 13'1") - The dining room and kitchen are with an open plan aspect providing the most fabulous place to dine and entertain.
The new fitted kitchen comprises of ample base units in matt white with brushed steel effect fitments. The contrasting work surfaces have a light grey concrete style finish and are enhance by a metro brick splash back.
There is a stainless steel sink with mixer tap, electric hob and integrated oven, space for a fridge/freezer and under bench space for a washing machine and dryer.
Being open plan to the dining room allows for extra light to flood through this modern style room.
First Floor Landing -
Bedroom One - 4.2 x 3.8 (13'9" x 12'5") - Neutrally decorated bedroom with white skimmed walls and grey flooring
Bedroom Two - 4.5 x 4.1 (14'9" x 13'5") - Neutrally decorated bedroom with white skimmed walls and grey flooring
Bedroom Three - 3.3 3.8 (10'9" 12'5") - Neutrally decorated bedroom with white skimmed walls and grey flooring
Family Bathroom - The new bathroom comprises of a white panel bath with mains shower over and shower screen, low level wc and wash hand basin and a chrome heated towel rail.
External - The rear yard has double gates and there is ample room for parking.
The property benefits from three reception rooms, the diner being open plan to the kitchen, three double bedrooms and family bathroom. The second reception could also be utilised as a 4th double bedroom.
To the rear of the property there is an enclosed yard with access for parking and two outside storage sheds.
A long term tenancy is offered.
New EPC to follow
Entrance Hall - Neutrally decorated with grey carpets and radiator. There is a handy storage cupboard too.
Lounge - 3.4 x 4.5 (11'1" x 14'9") - The main lounge is neutrally decorated with white skimmed walls and grey flooring
Sitting Room / 4Th Bedroom - 3.2 x 4.8 (10'5" x 15'8") - The second reception is neutrally decorated with white skimmed walls and grey flooring
Kitchen/Diner - 9 x 4 (29'6" x 13'1") - The dining room and kitchen are with an open plan aspect providing the most fabulous place to dine and entertain.
The new fitted kitchen comprises of ample base units in matt white with brushed steel effect fitments. The contrasting work surfaces have a light grey concrete style finish and are enhance by a metro brick splash back.
There is a stainless steel sink with mixer tap, electric hob and integrated oven, space for a fridge/freezer and under bench space for a washing machine and dryer.
Being open plan to the dining room allows for extra light to flood through this modern style room.
First Floor Landing -
Bedroom One - 4.2 x 3.8 (13'9" x 12'5") - Neutrally decorated bedroom with white skimmed walls and grey flooring
Bedroom Two - 4.5 x 4.1 (14'9" x 13'5") - Neutrally decorated bedroom with white skimmed walls and grey flooring
Bedroom Three - 3.3 3.8 (10'9" 12'5") - Neutrally decorated bedroom with white skimmed walls and grey flooring
Family Bathroom - The new bathroom comprises of a white panel bath with mains shower over and shower screen, low level wc and wash hand basin and a chrome heated towel rail.
External - The rear yard has double gates and there is ample room for parking.
Council tax
First listed
2 weeks agoEnergy Performance Certificate
Alnwick Road, South Shields
Alnwick Road, South Shields - Streetview
DISCLAIMER: Property descriptions and related information displayed on this page are marketing materials provided by Susan Spokes Real Estate - South Shields. Placebuzz does not warrant or accept any responsibility for the accuracy or completeness of the property descriptions or related information provided here and they do not constitute property particulars. Please contact Susan Spokes Real Estate - South Shields for full details and further information.

