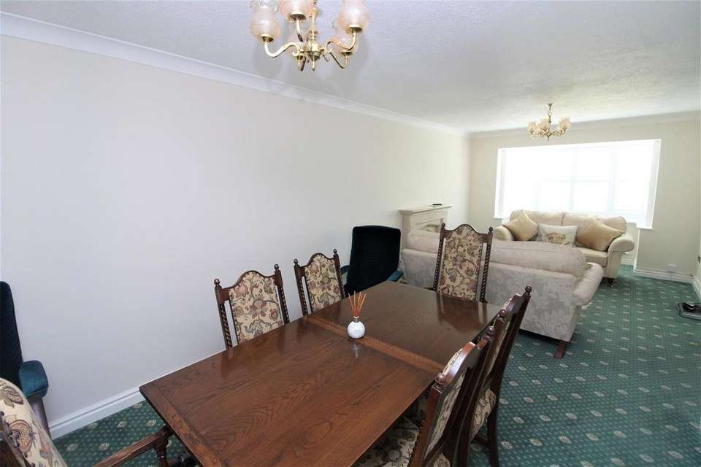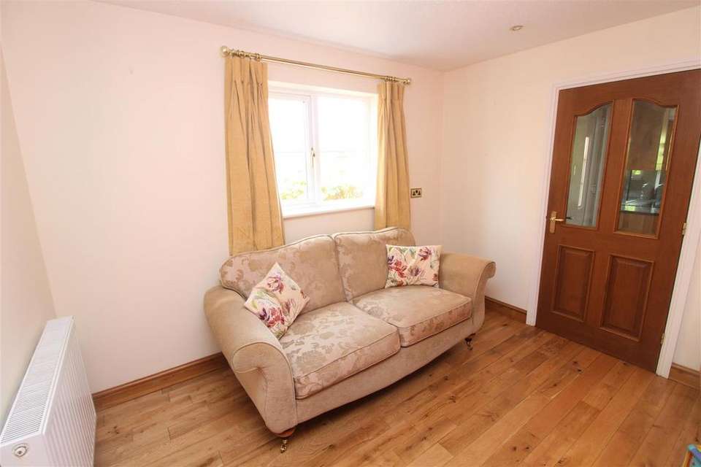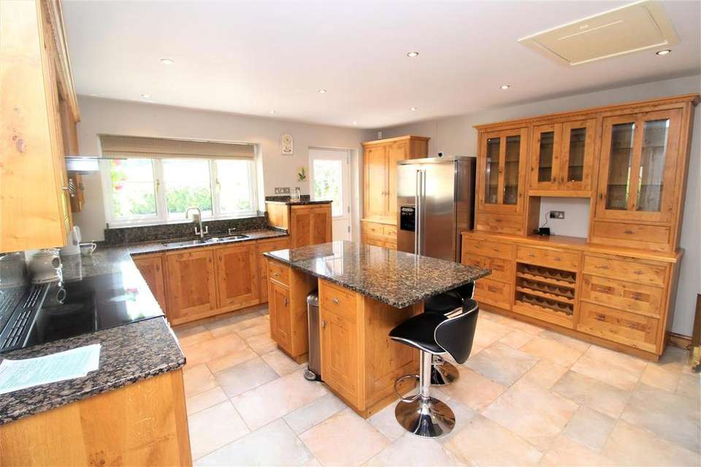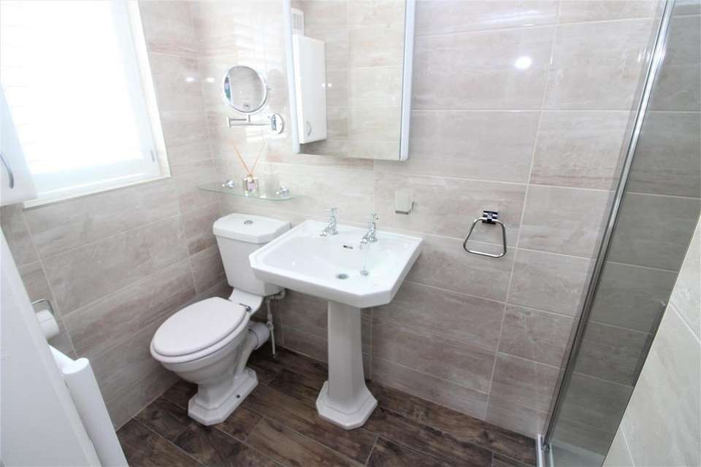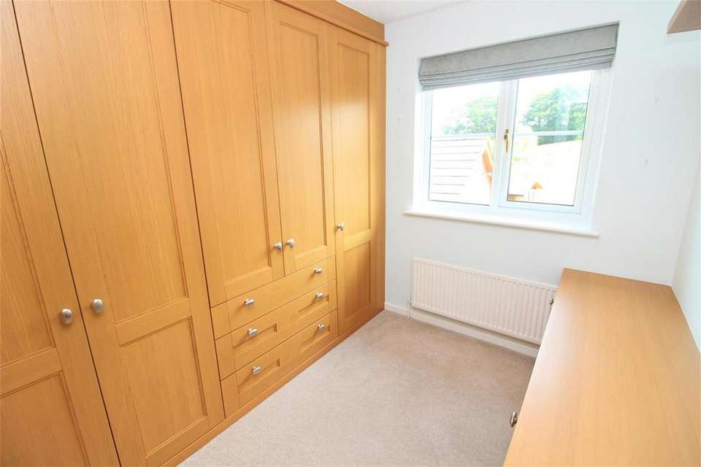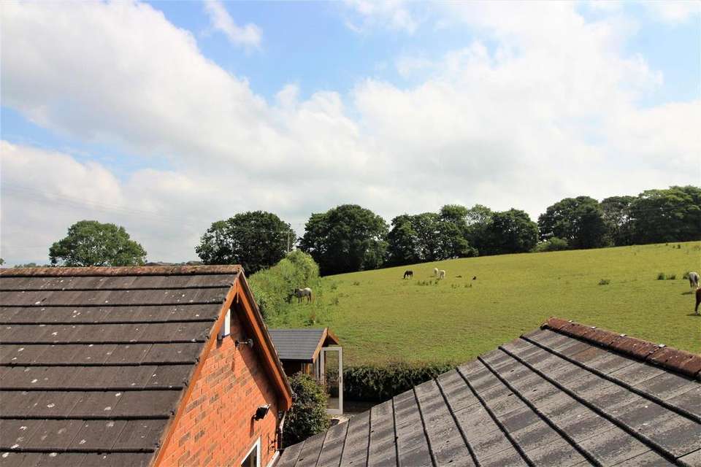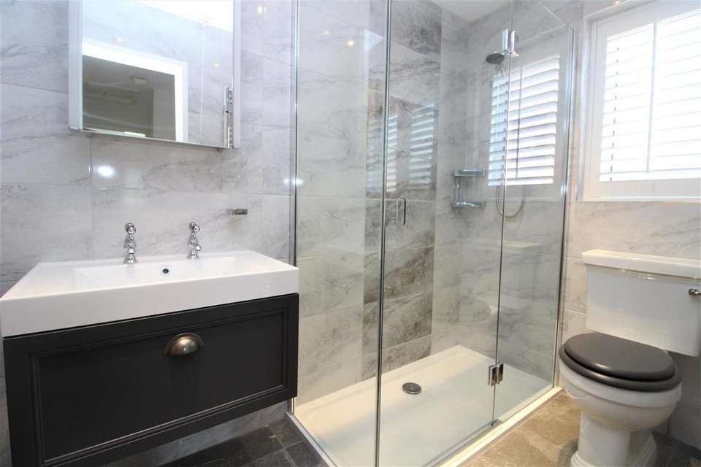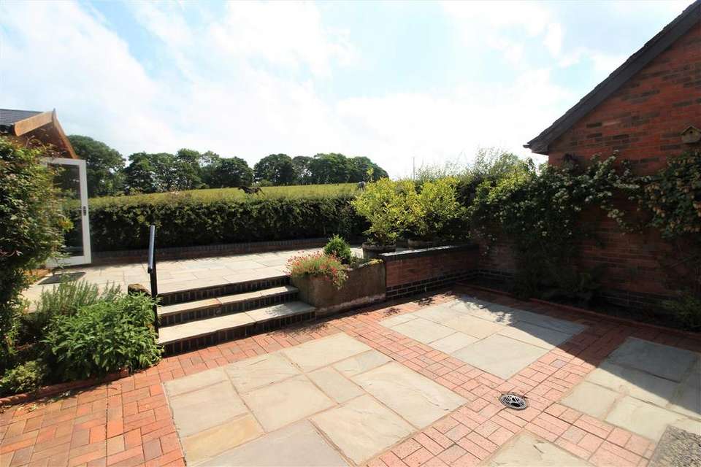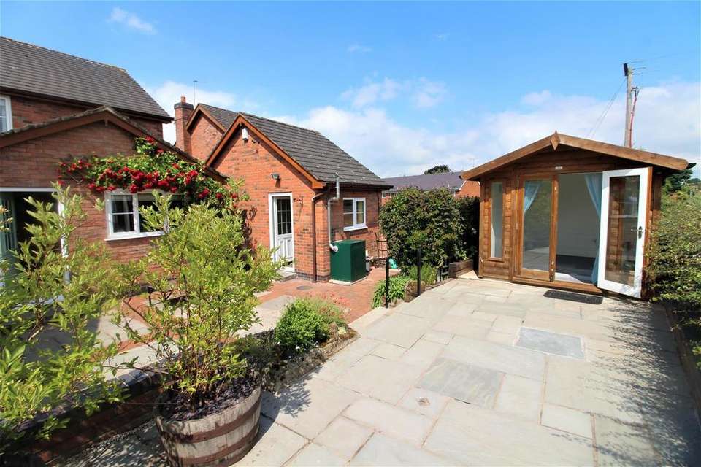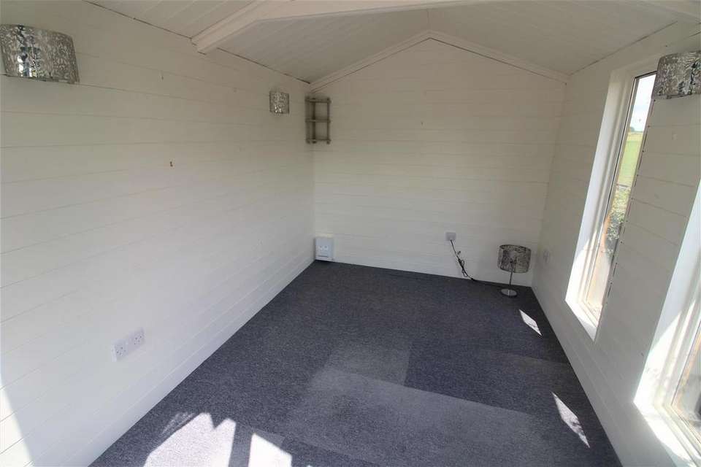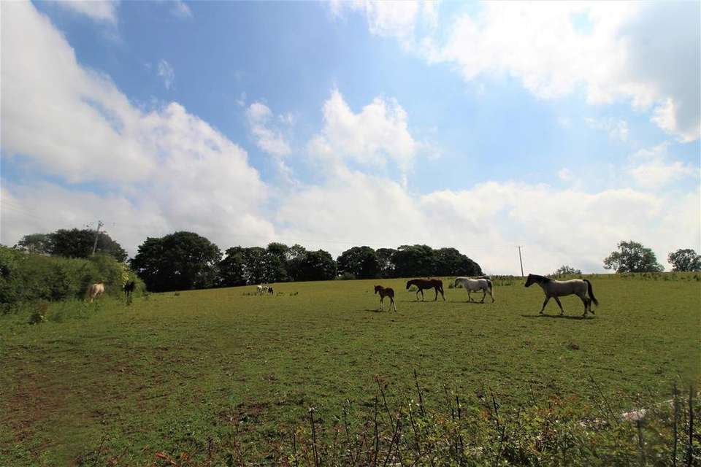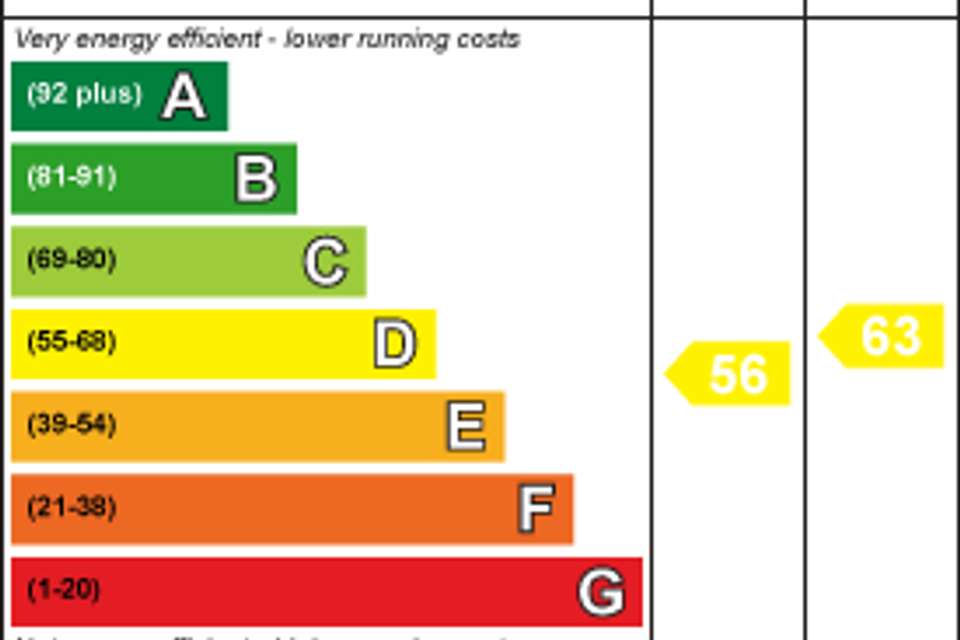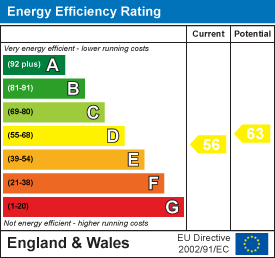3 bedroom detached house to rent
Hanmer, Whitchurchdetached house
bedrooms
Property photos
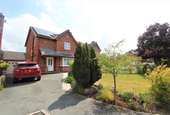
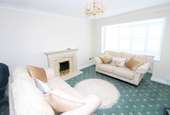
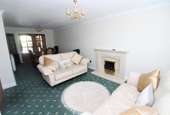

+15
Property description
A beautifully appointed 3 bedroom detached property situated in a cul-de-sac location within the charming and desirable village of Hanmer. This excellent property offers a stunning bespoke fitted kitchen, 2 reception rooms and a superb aspect to the rear backing on to horses grazing fields. The village of Hanmer is approximately 5 miles from Whitchurch and has excellent road links to North Wales, North West and the West Midlands making this ideal for everyday commuting. In brief the property comprises of; hallway, downstairs w.c, lounge/dining room, snug and a kitchen/breakfast room to the ground floor and 3 bedrooms, en-suite and shower room to the first floor.
Hallway - With attractive solid oak flooring, stairs off to the first floor, door to an under stairs storage cupboard.
Downstairs W.C - Fitted with a low level w.c, wash hand basin with vanity unit, oak flooring, double glazed window.
Lounge/Dining Room - 7.23m (+ bay) x 3.30m (23'8" (+ bay) x 10'9") - An impressively spacious room with an attractive fireplace with an inset living flame gas fire (bottled gas), marble hearth and surround, double glazed bay window to the front, carpeted flooring, double doors into the kitchen.
Kitchen - 4.37m x 4.41m (14'4" x 14'5") - A stunning bespoke fitted kitchen offering a comprehensive range of oak wall, drawer, base and display units, granite work surfaces, central island with breakfast bar area and units with granite work top, double stainless steel sink, large range double oven and grill with 5 electric ring hob and a hotplate, integrated dishwasher, space for a large fridge, freezer, tiled flooring, stable door off to the garden and door off to the side, double glazed window to the rear, door into the snug.
Snug - 3.26m x 2.77m (10'8" x 9'1") - Well presented with a double glazed window to the side, oak flooring, door back into the hallway.
First Floor Landing - With a double glazed window to the side, carpeted flooring, airing cupboard housing the hot water tank, access to the loft space.
Master Bedroom - 3.31m x 3.37m (10'10" x 11'0") - A well presented room with a double glazed window to the rear offering lovely views of the fields beyond, carpeted flooring.
En-Suite - Fitted with a low level w.c, pedestal wash hand basin fully tiled shower cubicle, fully tiled walls, double glazed window.
Bedroom 2 - 3.30m x 2.88m (10'9" x 9'5") - A double bedroom with a double glazed window to the front, carpeted flooring.
Bedroom 3 - 2.69m (to wardrobes) x 1.86m (to wardrobes) (8'9" - Currently being used as a dressing room with fully fitted wardrobes, drawers and dressing table, carpeted flooring, double glazed window to the rear again with lovely fieldside views.
Shower Room - 2.46m x 1.47m (8'0" x 4'9") - A superbly appointed shower room with a large walk in shower cubicle, low level w.c, double glazed window, tiled flooring, fully tiled walls.
Utility Room - 2.75m x 2.60m (9'0" x 8'6") - Located outside and is half of the original garage, fitted with wall and base units, working surface, 1 1/2 sink and drainer, plumbing for the washing machine.
Rear Garden - The rear garden is mainly hard landscaped for easy maintenance with a part brick paved and partly flagged area with steps leading up to a raised patio with fantastic views of the horse grazing field directly behind. There is also access to a useful bin store at the side.
Summer House/Office - 3.16m x 2.24m (10'4" x 7'4") - There is access to a summerhouse in the garden which was used for an office so has full mains electric, plug sockets, windows overlooking the field.
Front Garden - To the front is an immaculately maintained lawned garden with mature planted borders. To the side is a tarmac driveway providing ample off road parking. The garage has been halved to form the utility area at the back so is only useful for storage.
Additional Information - Please note that the property has oil fired central heating and has recently had a brand new oil boiler installed.
Hallway - With attractive solid oak flooring, stairs off to the first floor, door to an under stairs storage cupboard.
Downstairs W.C - Fitted with a low level w.c, wash hand basin with vanity unit, oak flooring, double glazed window.
Lounge/Dining Room - 7.23m (+ bay) x 3.30m (23'8" (+ bay) x 10'9") - An impressively spacious room with an attractive fireplace with an inset living flame gas fire (bottled gas), marble hearth and surround, double glazed bay window to the front, carpeted flooring, double doors into the kitchen.
Kitchen - 4.37m x 4.41m (14'4" x 14'5") - A stunning bespoke fitted kitchen offering a comprehensive range of oak wall, drawer, base and display units, granite work surfaces, central island with breakfast bar area and units with granite work top, double stainless steel sink, large range double oven and grill with 5 electric ring hob and a hotplate, integrated dishwasher, space for a large fridge, freezer, tiled flooring, stable door off to the garden and door off to the side, double glazed window to the rear, door into the snug.
Snug - 3.26m x 2.77m (10'8" x 9'1") - Well presented with a double glazed window to the side, oak flooring, door back into the hallway.
First Floor Landing - With a double glazed window to the side, carpeted flooring, airing cupboard housing the hot water tank, access to the loft space.
Master Bedroom - 3.31m x 3.37m (10'10" x 11'0") - A well presented room with a double glazed window to the rear offering lovely views of the fields beyond, carpeted flooring.
En-Suite - Fitted with a low level w.c, pedestal wash hand basin fully tiled shower cubicle, fully tiled walls, double glazed window.
Bedroom 2 - 3.30m x 2.88m (10'9" x 9'5") - A double bedroom with a double glazed window to the front, carpeted flooring.
Bedroom 3 - 2.69m (to wardrobes) x 1.86m (to wardrobes) (8'9" - Currently being used as a dressing room with fully fitted wardrobes, drawers and dressing table, carpeted flooring, double glazed window to the rear again with lovely fieldside views.
Shower Room - 2.46m x 1.47m (8'0" x 4'9") - A superbly appointed shower room with a large walk in shower cubicle, low level w.c, double glazed window, tiled flooring, fully tiled walls.
Utility Room - 2.75m x 2.60m (9'0" x 8'6") - Located outside and is half of the original garage, fitted with wall and base units, working surface, 1 1/2 sink and drainer, plumbing for the washing machine.
Rear Garden - The rear garden is mainly hard landscaped for easy maintenance with a part brick paved and partly flagged area with steps leading up to a raised patio with fantastic views of the horse grazing field directly behind. There is also access to a useful bin store at the side.
Summer House/Office - 3.16m x 2.24m (10'4" x 7'4") - There is access to a summerhouse in the garden which was used for an office so has full mains electric, plug sockets, windows overlooking the field.
Front Garden - To the front is an immaculately maintained lawned garden with mature planted borders. To the side is a tarmac driveway providing ample off road parking. The garage has been halved to form the utility area at the back so is only useful for storage.
Additional Information - Please note that the property has oil fired central heating and has recently had a brand new oil boiler installed.
Council tax
First listed
2 weeks agoEnergy Performance Certificate
Hanmer, Whitchurch
Hanmer, Whitchurch - Streetview
DISCLAIMER: Property descriptions and related information displayed on this page are marketing materials provided by Monopoly Buy Sell Rent - Wrexham. Placebuzz does not warrant or accept any responsibility for the accuracy or completeness of the property descriptions or related information provided here and they do not constitute property particulars. Please contact Monopoly Buy Sell Rent - Wrexham for full details and further information.




