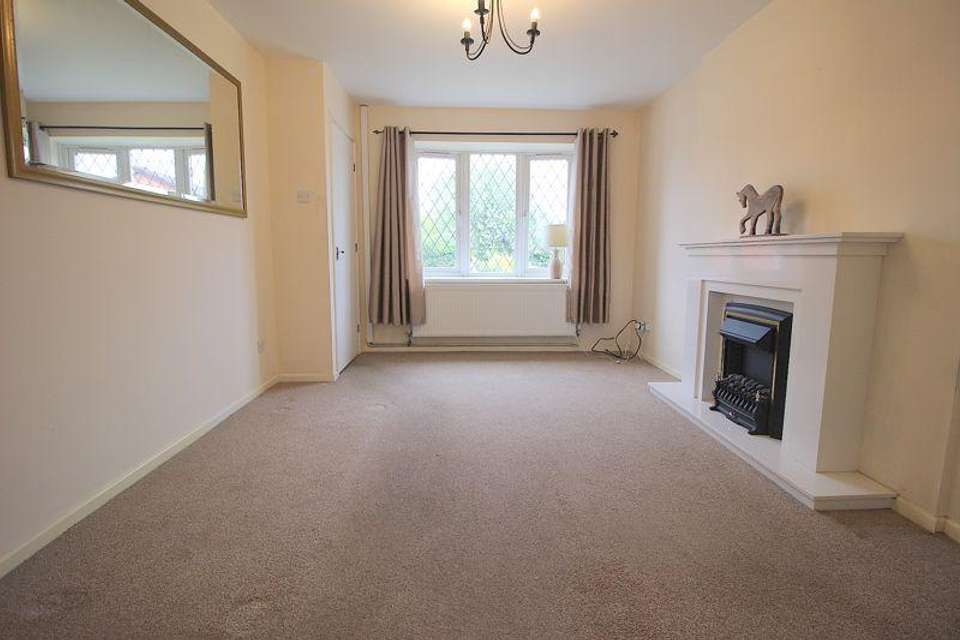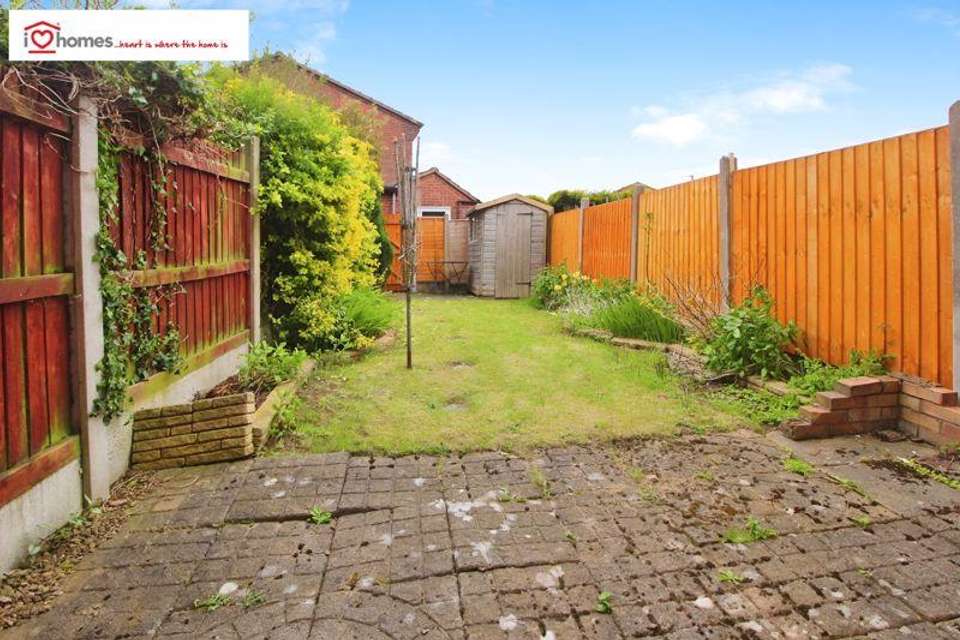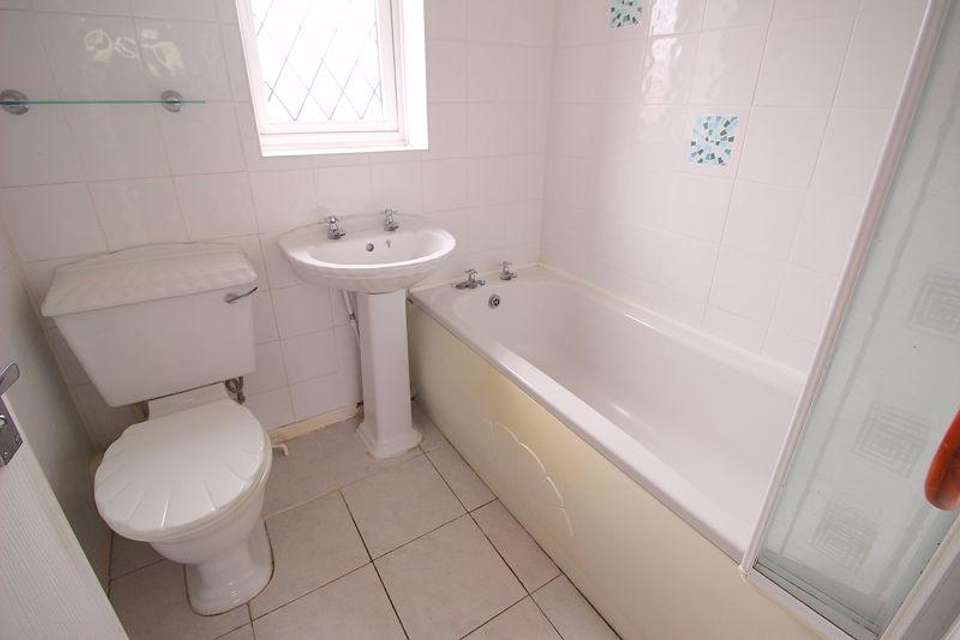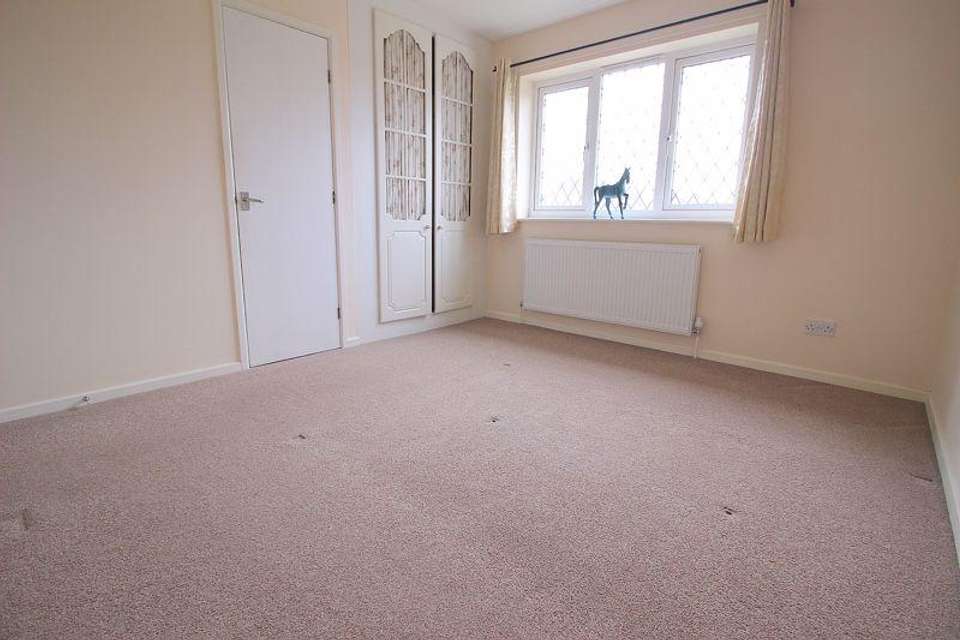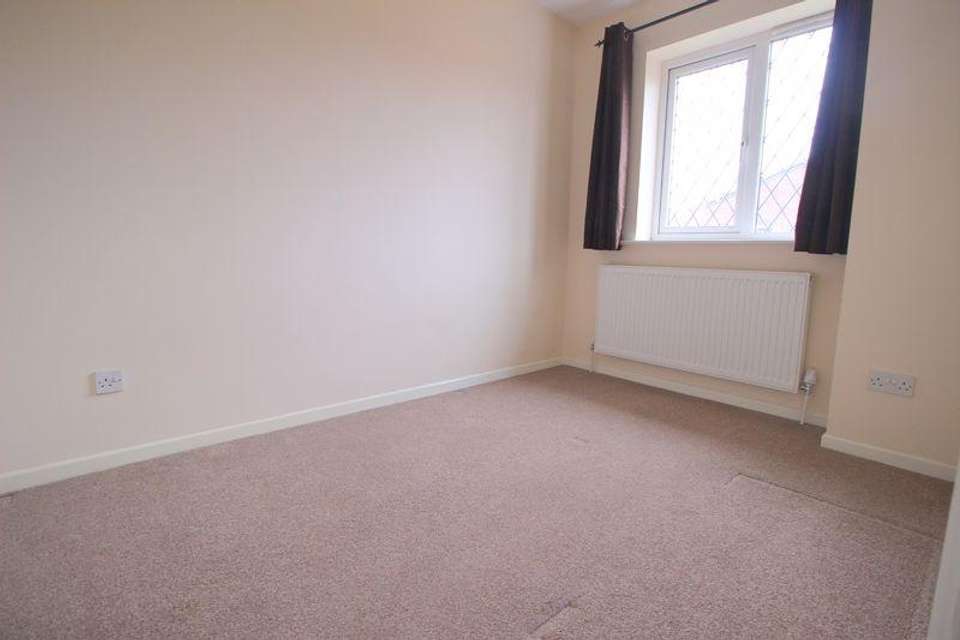2 bedroom terraced house to rent
Gleneagles Road, Walsallterraced house
bedrooms
Property photos
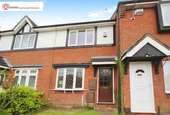
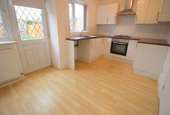
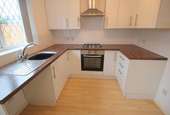
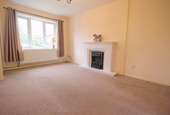
+5
Property description
iLove homes® are offering for rent this superb, family home located in a highly desirable and quiet residential area on the much sought-after Turnberry estate in Bloxwich, Walsall. Conveniently situated off the A34 Stafford Road in this highly regarded area, close to Bloxwich Golf Club and the South Staffordshire Countryside yet within easy reach of Bloxwich Town Centre and Bloxwich North Railway Station which provides commuter rail services to Stafford and Birmingham City Centre.
The PVCu double glazed and centrally heated accommodation briefly includes:- Canopy Porch, Entrance Hall/Stairs, Front lounge, Rear Dining Kitchen, 2 Bedrooms, the master having built in furniture, Fully Tiled Bathroom/WC, Parking spaces and neatly maintained gardens.
*IMPORTANT MESSAGE*We are working incredibly hard to assist as many people as possible to find their new home. However, due to unprecedented demand for properties, we can only book you a viewing slot when one becomes available. Please note that we cannot guarantee everyone a viewing.
ON THE GROUND FLOOR:
A TILED CANOPY PORCH:
With timber and glazed entrance door open into the;
WELCOMING RECEPTION HALL:
Having an easy rise staircase to the first floor and radiator. A door leads to the;
FRONT LOUNGE measuring: 4,27m x 3.13
The focal point of which is provided by a feature fireplace, radiator, PVCu doubled glazed bow window to the front aspect, picture rail and useful under stair storage cupboard. A door leads to the;
REAR DINING KITCHEN measuring: 4,09m x 2.5m
The kitchen area being comprehensively equipped in a range of base and wall units having contrasting roll top work surfaces incorporating a single drainer stainless steel sink unit, space for a slot in cooker and appliances such as washing machine and fridge, ceramic tiling to splash back areas, laminate flooring, the dining area has a radiator and there are PVCu double glazed windows together with personal door leading to the rear garden,
ON THE FIRST FLOOR:
A SPACIOUS LANDING AREA:
With access panel to the insulated loft void, has doors radiating to the following:-
FRONT BEDROOM ONE measuring: 3.7m x 3,.1m
Incorporating double wardrobes with airing cupboard, radiator and PVCu double glazed window to the front aspect.
REAR BEDROOM TWO measuring: 3.07m x 2.17m
Having radiator and PVCu double glazed window to the rear aspect.
FULLY TILED FAMILY BATHROOM/WC:
Having a white, shell design suite comprised of panel bath with Instant electric shower and glazed screen, ceramic tiling to floor, pedestal wash hand basin, low level WC, PVCu double glazed window to the rear aspect.
OUTSIDE:
To the front of the property there are tarmacadam driveway parking spaces with lawn and herbaceous border. There is a shared pedestrian right of way leading to the rear with gate leading into the;
Council Tax Band: B
The PVCu double glazed and centrally heated accommodation briefly includes:- Canopy Porch, Entrance Hall/Stairs, Front lounge, Rear Dining Kitchen, 2 Bedrooms, the master having built in furniture, Fully Tiled Bathroom/WC, Parking spaces and neatly maintained gardens.
*IMPORTANT MESSAGE*We are working incredibly hard to assist as many people as possible to find their new home. However, due to unprecedented demand for properties, we can only book you a viewing slot when one becomes available. Please note that we cannot guarantee everyone a viewing.
ON THE GROUND FLOOR:
A TILED CANOPY PORCH:
With timber and glazed entrance door open into the;
WELCOMING RECEPTION HALL:
Having an easy rise staircase to the first floor and radiator. A door leads to the;
FRONT LOUNGE measuring: 4,27m x 3.13
The focal point of which is provided by a feature fireplace, radiator, PVCu doubled glazed bow window to the front aspect, picture rail and useful under stair storage cupboard. A door leads to the;
REAR DINING KITCHEN measuring: 4,09m x 2.5m
The kitchen area being comprehensively equipped in a range of base and wall units having contrasting roll top work surfaces incorporating a single drainer stainless steel sink unit, space for a slot in cooker and appliances such as washing machine and fridge, ceramic tiling to splash back areas, laminate flooring, the dining area has a radiator and there are PVCu double glazed windows together with personal door leading to the rear garden,
ON THE FIRST FLOOR:
A SPACIOUS LANDING AREA:
With access panel to the insulated loft void, has doors radiating to the following:-
FRONT BEDROOM ONE measuring: 3.7m x 3,.1m
Incorporating double wardrobes with airing cupboard, radiator and PVCu double glazed window to the front aspect.
REAR BEDROOM TWO measuring: 3.07m x 2.17m
Having radiator and PVCu double glazed window to the rear aspect.
FULLY TILED FAMILY BATHROOM/WC:
Having a white, shell design suite comprised of panel bath with Instant electric shower and glazed screen, ceramic tiling to floor, pedestal wash hand basin, low level WC, PVCu double glazed window to the rear aspect.
OUTSIDE:
To the front of the property there are tarmacadam driveway parking spaces with lawn and herbaceous border. There is a shared pedestrian right of way leading to the rear with gate leading into the;
Council Tax Band: B
Council tax
First listed
2 weeks agoGleneagles Road, Walsall
Gleneagles Road, Walsall - Streetview
DISCLAIMER: Property descriptions and related information displayed on this page are marketing materials provided by iLove homes - Walsall. Placebuzz does not warrant or accept any responsibility for the accuracy or completeness of the property descriptions or related information provided here and they do not constitute property particulars. Please contact iLove homes - Walsall for full details and further information.





