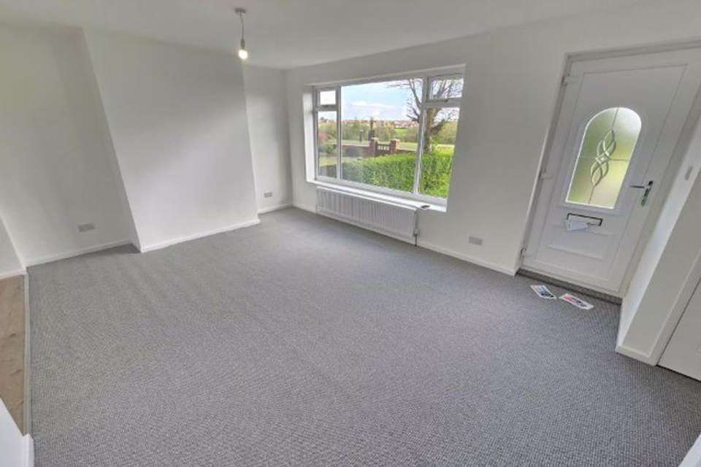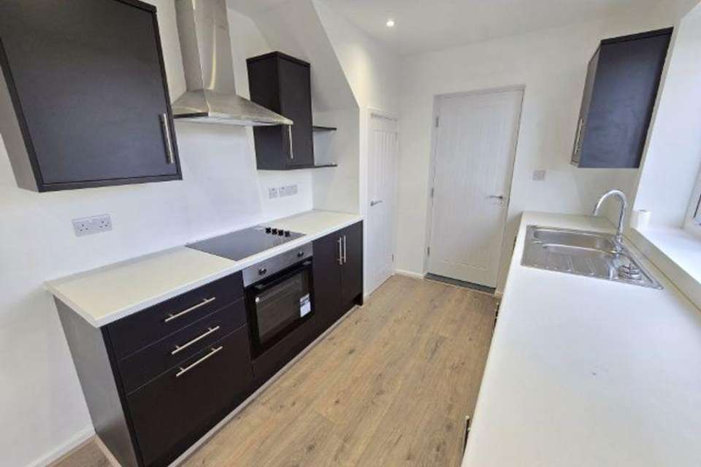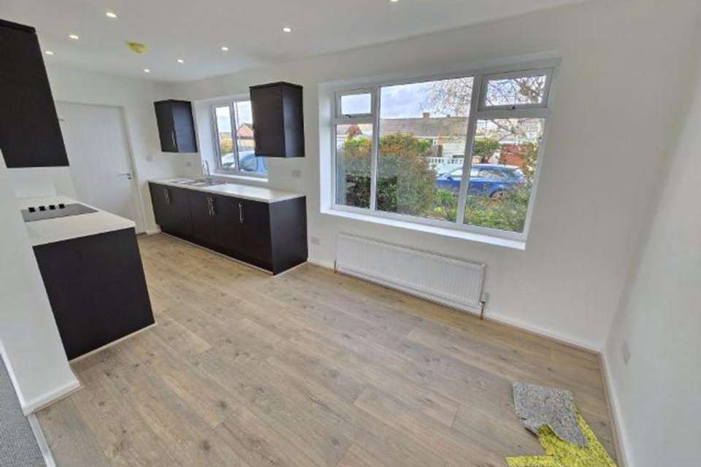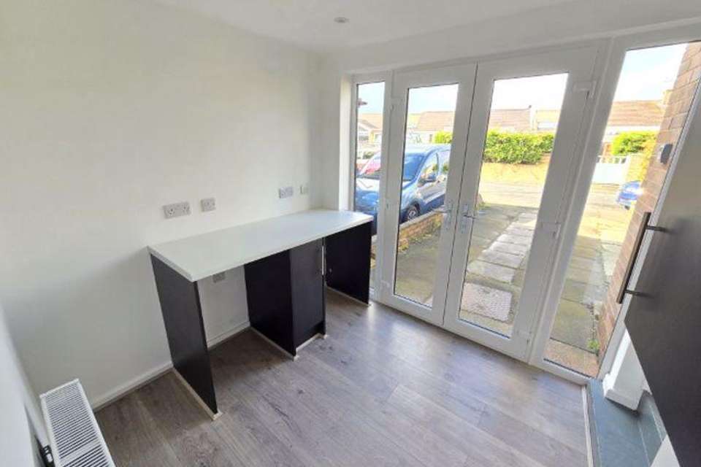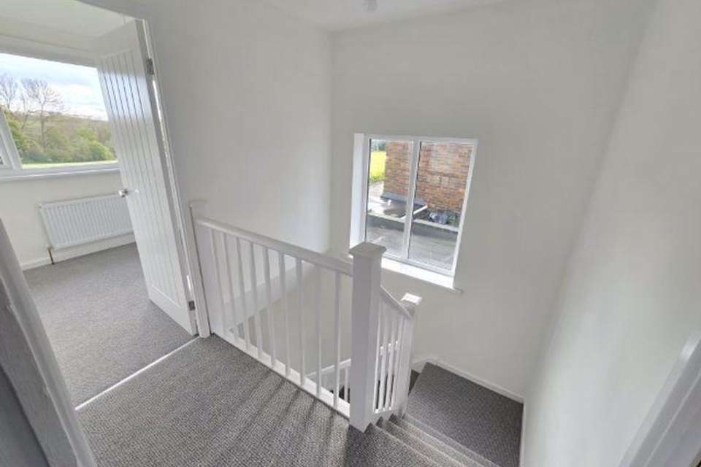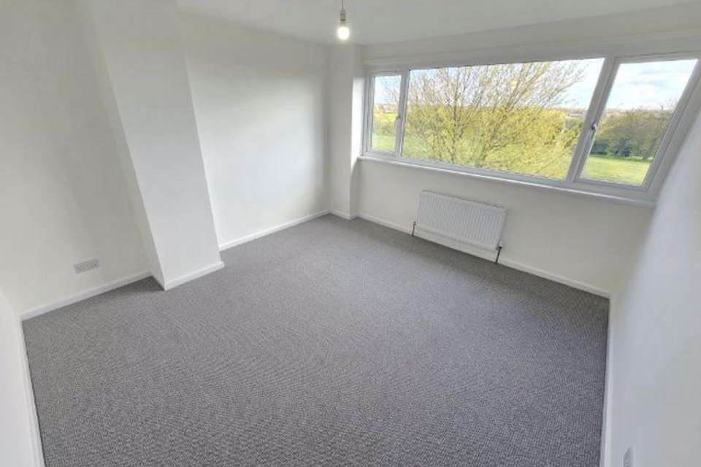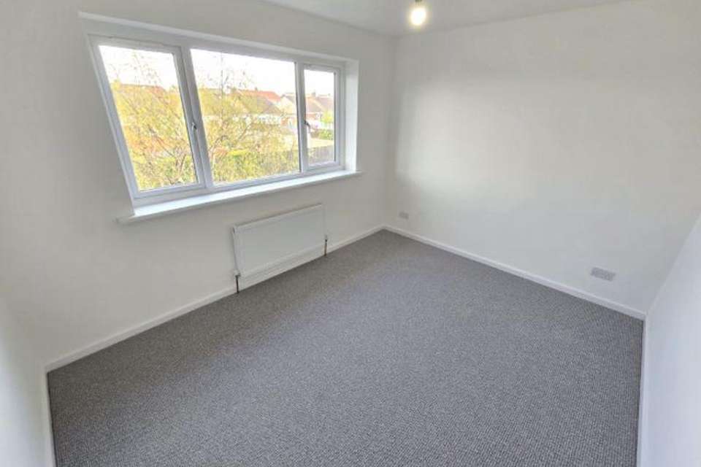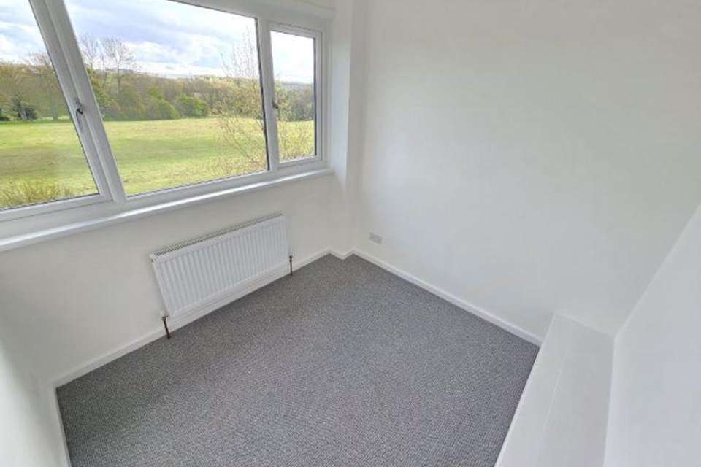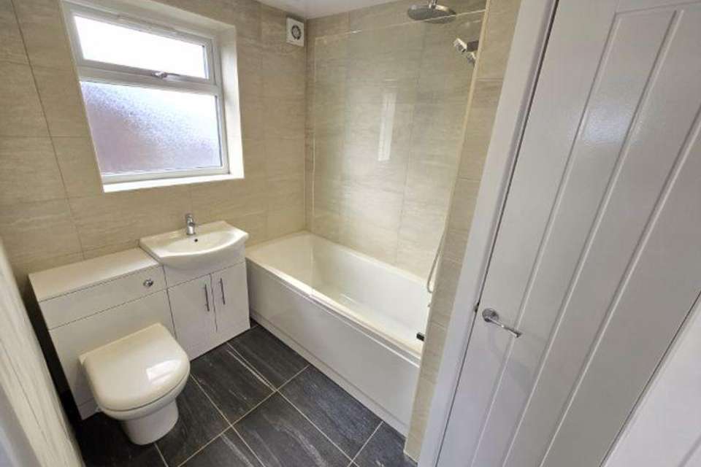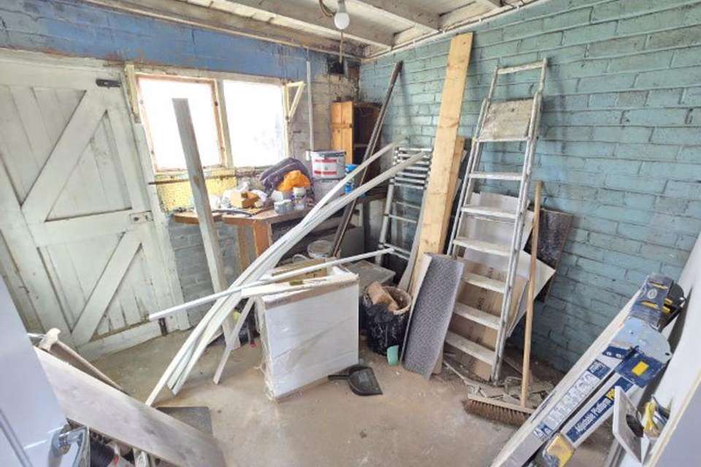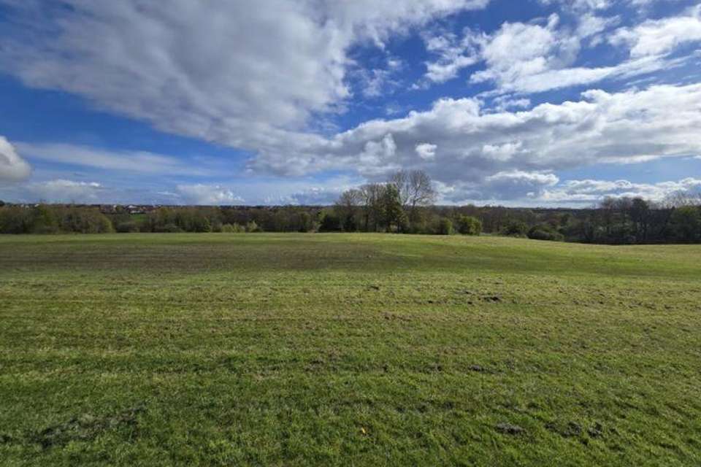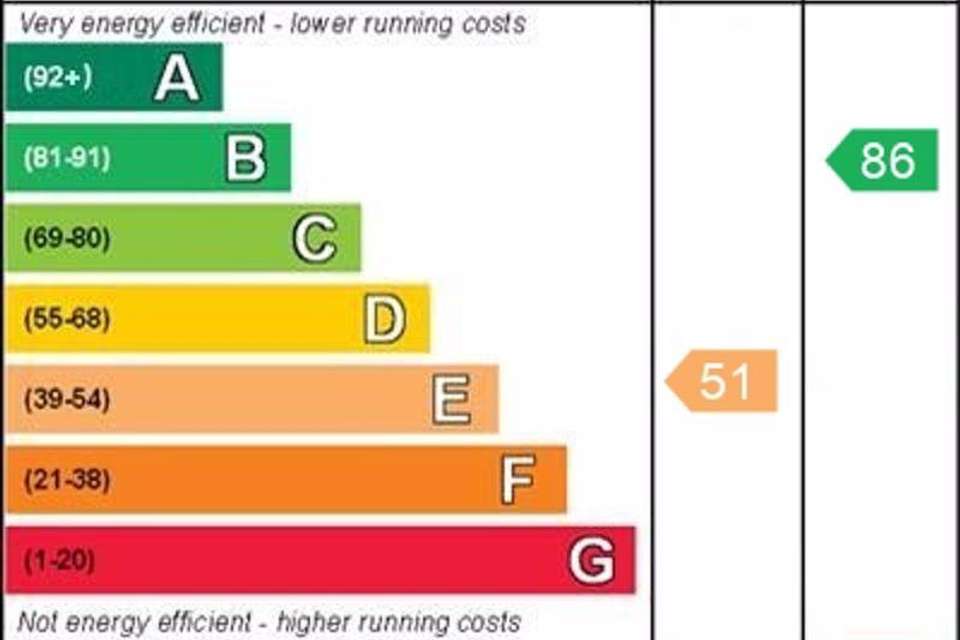3 bedroom semi-detached house to rent
Wansbeck View, Choppingtonsemi-detached house
bedrooms
Property photos
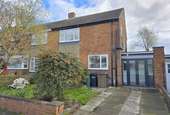
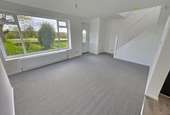
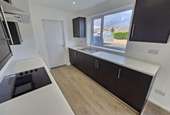
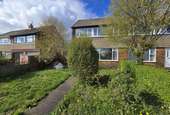
+12
Property description
* THREE BEDROOM - SEMI DETACHED HOUSE - LOUNGE - KITCHEN / DINER -UTILITY ROOM - OPEN VIEWS TO REAR - GARDENS - WANSBECK ESTATE - EPC GRADE E *
Mike Rogerson Estate Agents welcome to market this well presented three bedroom semi-detached home situated on Wansbeck View, Choppington, in an enviable position on the ever popular Wansbeck Estate in Choppington, with open views to the rear. The property is close to local amenities, schools and shops.
The accommodation briefly comprises of an entrance hall, Lounge, kitchen diner and utility room. To the first floor there are three bedrooms and a family bathroom. Externally to front is a paved area providing off street parking and lawn area and to the rear is an enclosed garden.
The property benefits from double glazing throughout and gas central heating.
Viewings are highly recommended to appreciate the level of accommodation on offer, to arrange yours please call the Ashington Office.
Lounge - 12' 10'' x 19' 10'' (3.92m x 6.05m)
Double glazed window to front elevation, door to front elevation, wall mounted radiator, stairs to first floor.
Kitchen/Diner - 20' 1'' x 7' 11'' (6.11m x 2.41m)
Double glazed window to rear elevation, fitted with a range of modern wall drawer and base units with coordinating work surfaces, four burn hob with extractor hood over, oven unit, sink with drainer unit and mixer tap, inset spotlights, space for fridge freezer.
Kitchen /Diner
Utility Room - 16' 5'' x 8' 2'' (5.00m x 2.50m)
Double glazed French Doors to rear elevation, wall mounted radiator, cupboard housing boiler, floor units with coordinating work surfaces.
Storage Area
Stairs To First Floor Landing
Double glazed window to side elevation.
Bedroom One - 12' 2'' x 11' 7'' (3.70m x 3.53m)
Double glazed window to front elevation, wall mounted radiator.
Bedroom Two - 11' 7'' x 9' 1'' (3.52m x 2.78m)
Double glazed window to rea elevation, wall mounted radiator.
Bedroom Three - 8' 0'' x 7' 9'' (2.44m x 2.36m)
Double glazed window to front elevation, wall mounted radiator.
Family Bathroom - 7' 11'' x 4' 11'' (2.42m x 1.51m)
Double glazed frosted window, fitted with a three piece suit comprising of low level W/C, vanity unit incorporating wash hand unit, panel bath with shower over, wall mounted radiator, storage cupboard.
Externally
Driveway providing off street parking, lawn area.
Externally
Enclosed garden mainly laid with lawn and fenced boundaries.
Open Views
EPC Graph
A full copy of the Energy Performance Certificate is available upon request.
Mike Rogerson Estate Agents welcome to market this well presented three bedroom semi-detached home situated on Wansbeck View, Choppington, in an enviable position on the ever popular Wansbeck Estate in Choppington, with open views to the rear. The property is close to local amenities, schools and shops.
The accommodation briefly comprises of an entrance hall, Lounge, kitchen diner and utility room. To the first floor there are three bedrooms and a family bathroom. Externally to front is a paved area providing off street parking and lawn area and to the rear is an enclosed garden.
The property benefits from double glazing throughout and gas central heating.
Viewings are highly recommended to appreciate the level of accommodation on offer, to arrange yours please call the Ashington Office.
Lounge - 12' 10'' x 19' 10'' (3.92m x 6.05m)
Double glazed window to front elevation, door to front elevation, wall mounted radiator, stairs to first floor.
Kitchen/Diner - 20' 1'' x 7' 11'' (6.11m x 2.41m)
Double glazed window to rear elevation, fitted with a range of modern wall drawer and base units with coordinating work surfaces, four burn hob with extractor hood over, oven unit, sink with drainer unit and mixer tap, inset spotlights, space for fridge freezer.
Kitchen /Diner
Utility Room - 16' 5'' x 8' 2'' (5.00m x 2.50m)
Double glazed French Doors to rear elevation, wall mounted radiator, cupboard housing boiler, floor units with coordinating work surfaces.
Storage Area
Stairs To First Floor Landing
Double glazed window to side elevation.
Bedroom One - 12' 2'' x 11' 7'' (3.70m x 3.53m)
Double glazed window to front elevation, wall mounted radiator.
Bedroom Two - 11' 7'' x 9' 1'' (3.52m x 2.78m)
Double glazed window to rea elevation, wall mounted radiator.
Bedroom Three - 8' 0'' x 7' 9'' (2.44m x 2.36m)
Double glazed window to front elevation, wall mounted radiator.
Family Bathroom - 7' 11'' x 4' 11'' (2.42m x 1.51m)
Double glazed frosted window, fitted with a three piece suit comprising of low level W/C, vanity unit incorporating wash hand unit, panel bath with shower over, wall mounted radiator, storage cupboard.
Externally
Driveway providing off street parking, lawn area.
Externally
Enclosed garden mainly laid with lawn and fenced boundaries.
Open Views
EPC Graph
A full copy of the Energy Performance Certificate is available upon request.
Council tax
First listed
2 weeks agoWansbeck View, Choppington
Wansbeck View, Choppington - Streetview
DISCLAIMER: Property descriptions and related information displayed on this page are marketing materials provided by Mike Rogerson Estate Agents - Ashington. Placebuzz does not warrant or accept any responsibility for the accuracy or completeness of the property descriptions or related information provided here and they do not constitute property particulars. Please contact Mike Rogerson Estate Agents - Ashington for full details and further information.





