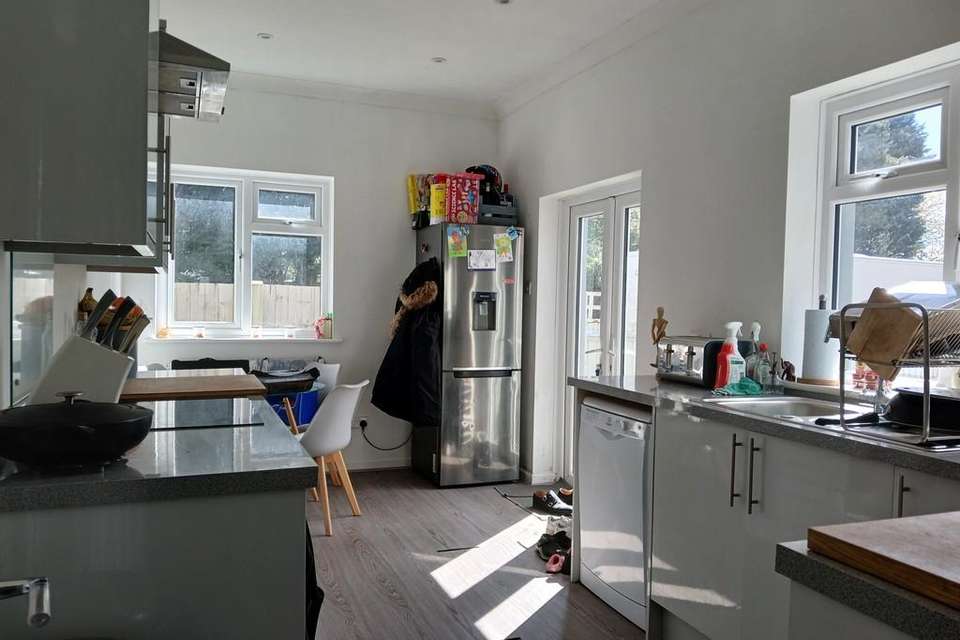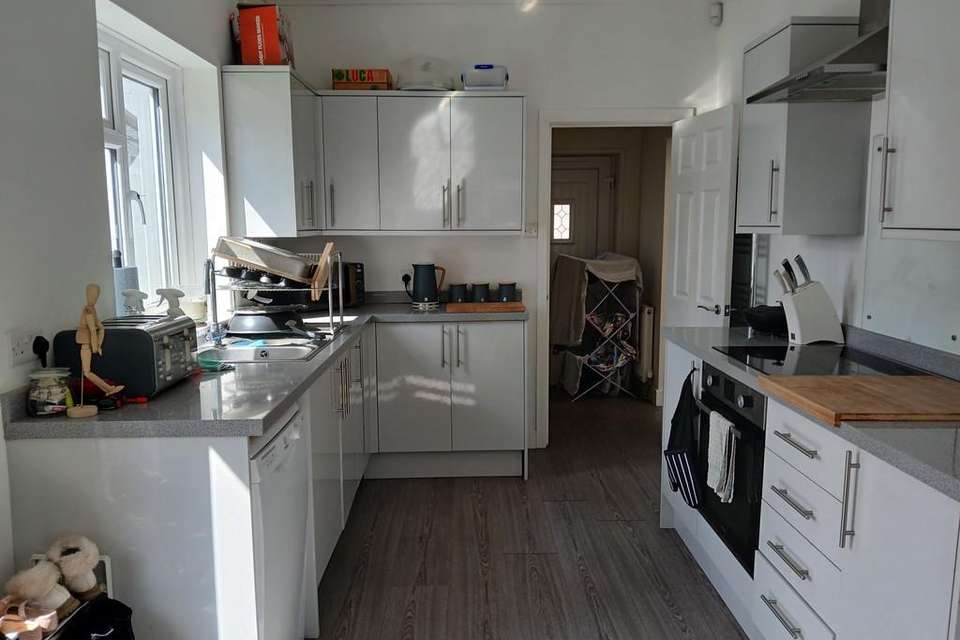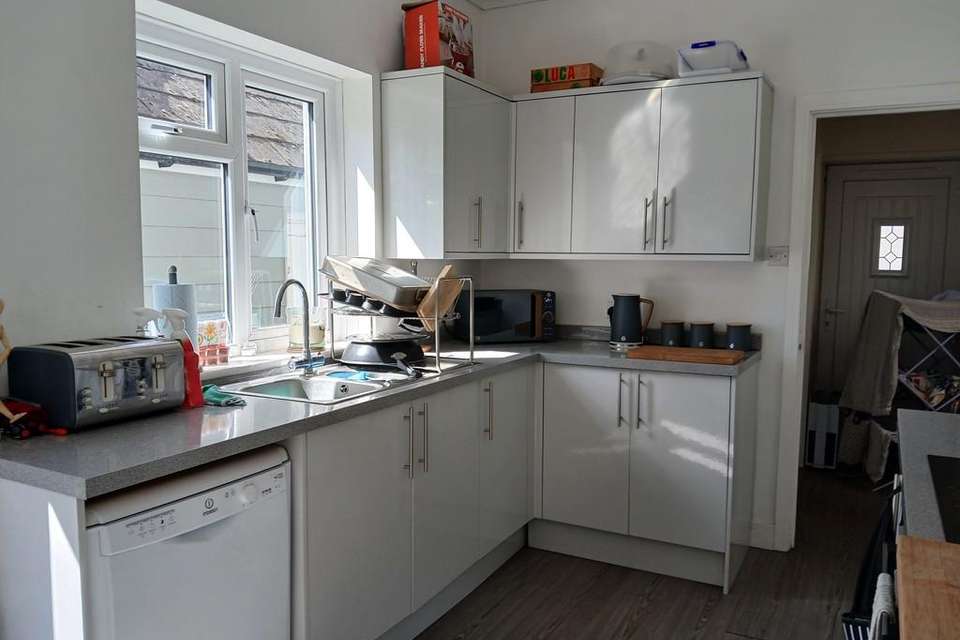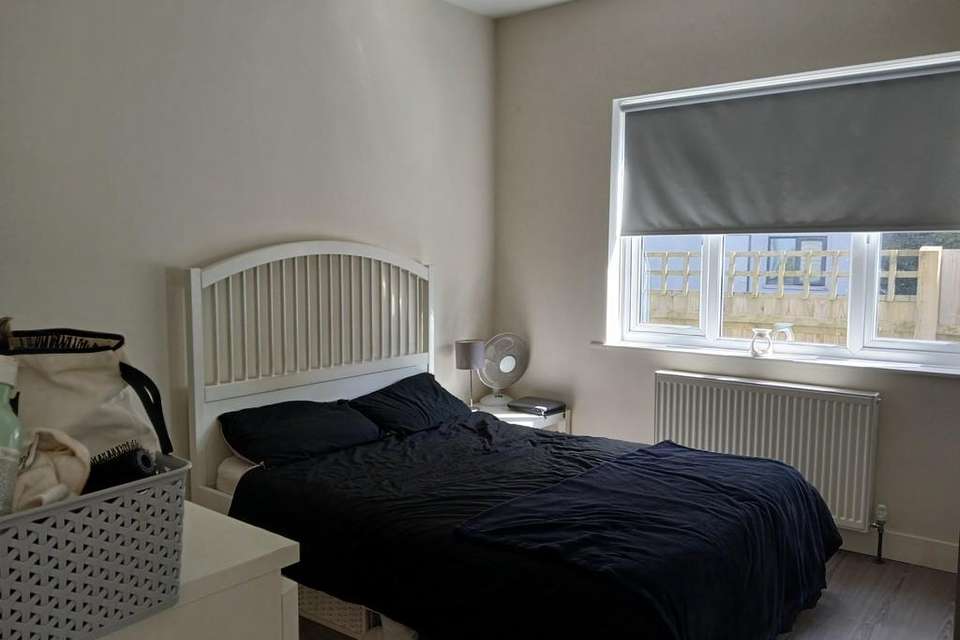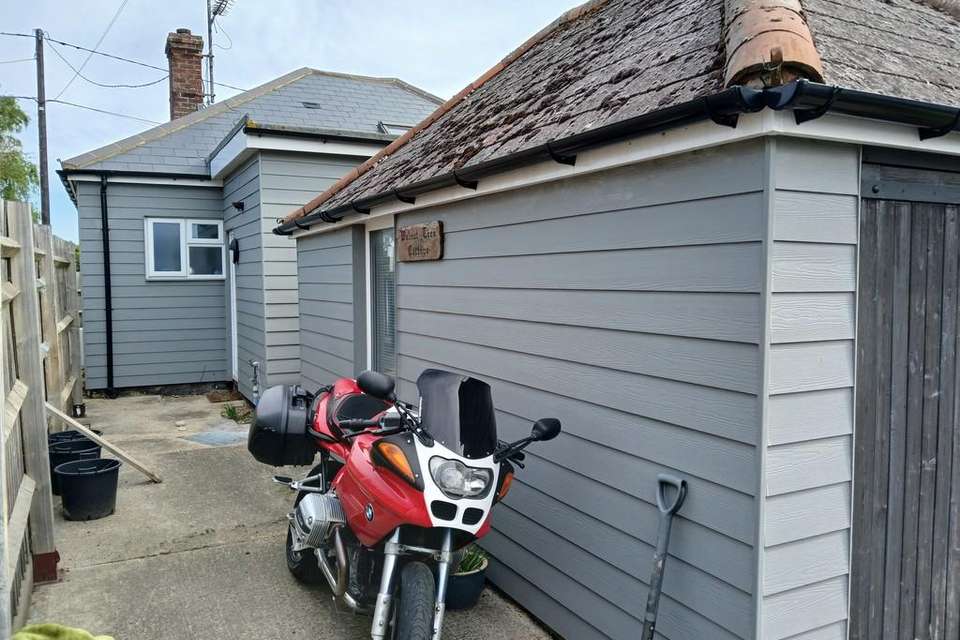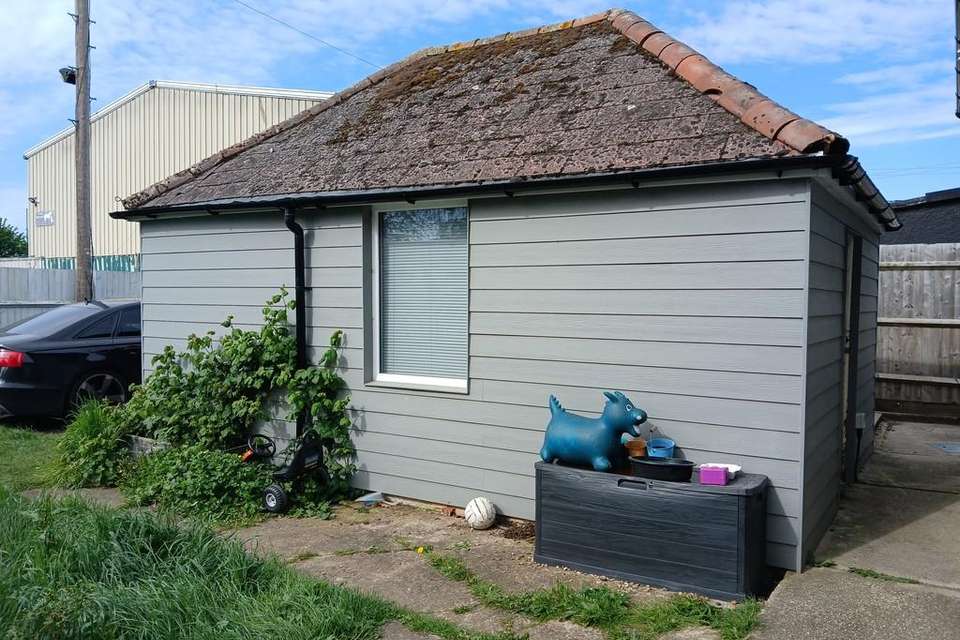2 bedroom detached bungalow to rent
Lower Road, Sudbury CO10bungalow
bedrooms
Property photos
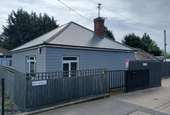
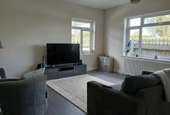
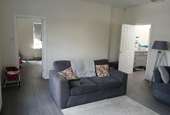
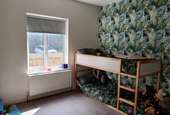
+8
Property description
A detached single storey dwelling with a contemporary finish situated between Cavendish and Long Melford. The property contains accommodation which includes a sitting room, kitchen/dining room, two double bedrooms, a shower room and a utility. There is the further benefit of an enclosed garden, off-road parking and a garage.
ENTRANCE HALL: With wood effect laminate flooring and doors leading to:-
KITCHEN/DINING ROOM: 5.17m x 2.83m With a continuation of wood effect laminate flooring and containing a matching range of base and wall level gloss units with worksurfaces incorporating a four-ring Lamona hob with tempered glass splashback and extractor fan above and a one-and-a-half sink with mixer tap above and drainer to side. Space and plumbing for a dishwasher, space for free-standing fridge/freezer and an integrated Lamona combination oven. Heated towel rail and space for a dining table and chairs with double doors opening onto the garden.
UTILITY: 1.79m x 1.42m With space and plumbing for a washing machine, tumble dryer and additional storage.
INNER HALL: With a skylight allowing for plenty of natural light, useful airing cupboard off and further doors leading to:-
SITTING ROOM: 4.93m x 4.63m A well-proportioned dual aspect room with plenty of space for seating.
BEDROOM ONE: 3.63m x 3.31m A well-proportioned double room with a continuation of laminate flooring.
BEDROOM TWO: 3.76m x 3.60m A further double bedroom ideal for use as a children's bedroom.
SHOWER ROOM: Containing a corner shower with rainfall style showerhead, WC, vanity suite and a chrome heated towel rail.
Outside The property is approached via a driveway which serves both the cottage and commercial premises next door and leads onto an area of OFF-ROAD PARKING FOR up to two vehicles. Adjacent to the driveway is a GARAGE with power and light connected providing useful further storage. An area of lawn is enclosed by fencing with hardstanding adjacent to the property providing an area of seating.
AGENT’S NOTE: Water rates are included in the rent.
SERVICES: Main water. Private drainage. Main electricity connected. Gas fired heating to radiators. NOTE: None of these services have been tested by the agent.
EPC RATING: Band D – A copy of the energy performance certificate is available on request.
LOCAL AUTHORITY: Babergh and Mid Suffolk District Council, Endeavour House, 8 Russell Road, Ipswich, Suffolk. IP1 2BX[use Contact Agent Button]).
COUNCIL TAX BAND: D
PRICE: £900 pcm
DEPOSIT: £1,038.46
TENURE: A holding deposit of one week's rent will be required to process an application for a tenancy. One month's rent and 5 weeks security deposit will be payable prior to handover. Fees may be charged for late payment of rent, mislaid keys, etc.
WHAT3WORDS: happening.surveyors.unrated
ENTRANCE HALL: With wood effect laminate flooring and doors leading to:-
KITCHEN/DINING ROOM: 5.17m x 2.83m With a continuation of wood effect laminate flooring and containing a matching range of base and wall level gloss units with worksurfaces incorporating a four-ring Lamona hob with tempered glass splashback and extractor fan above and a one-and-a-half sink with mixer tap above and drainer to side. Space and plumbing for a dishwasher, space for free-standing fridge/freezer and an integrated Lamona combination oven. Heated towel rail and space for a dining table and chairs with double doors opening onto the garden.
UTILITY: 1.79m x 1.42m With space and plumbing for a washing machine, tumble dryer and additional storage.
INNER HALL: With a skylight allowing for plenty of natural light, useful airing cupboard off and further doors leading to:-
SITTING ROOM: 4.93m x 4.63m A well-proportioned dual aspect room with plenty of space for seating.
BEDROOM ONE: 3.63m x 3.31m A well-proportioned double room with a continuation of laminate flooring.
BEDROOM TWO: 3.76m x 3.60m A further double bedroom ideal for use as a children's bedroom.
SHOWER ROOM: Containing a corner shower with rainfall style showerhead, WC, vanity suite and a chrome heated towel rail.
Outside The property is approached via a driveway which serves both the cottage and commercial premises next door and leads onto an area of OFF-ROAD PARKING FOR up to two vehicles. Adjacent to the driveway is a GARAGE with power and light connected providing useful further storage. An area of lawn is enclosed by fencing with hardstanding adjacent to the property providing an area of seating.
AGENT’S NOTE: Water rates are included in the rent.
SERVICES: Main water. Private drainage. Main electricity connected. Gas fired heating to radiators. NOTE: None of these services have been tested by the agent.
EPC RATING: Band D – A copy of the energy performance certificate is available on request.
LOCAL AUTHORITY: Babergh and Mid Suffolk District Council, Endeavour House, 8 Russell Road, Ipswich, Suffolk. IP1 2BX[use Contact Agent Button]).
COUNCIL TAX BAND: D
PRICE: £900 pcm
DEPOSIT: £1,038.46
TENURE: A holding deposit of one week's rent will be required to process an application for a tenancy. One month's rent and 5 weeks security deposit will be payable prior to handover. Fees may be charged for late payment of rent, mislaid keys, etc.
WHAT3WORDS: happening.surveyors.unrated
Council tax
First listed
2 weeks agoLower Road, Sudbury CO10
Lower Road, Sudbury CO10 - Streetview
DISCLAIMER: Property descriptions and related information displayed on this page are marketing materials provided by David Burr - Long Melford. Placebuzz does not warrant or accept any responsibility for the accuracy or completeness of the property descriptions or related information provided here and they do not constitute property particulars. Please contact David Burr - Long Melford for full details and further information.





