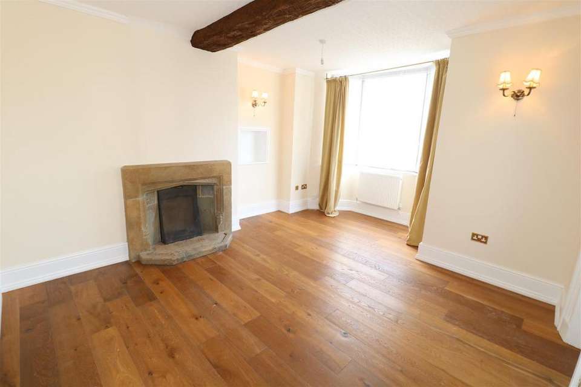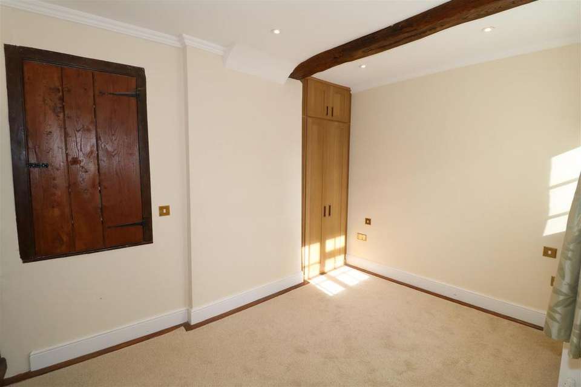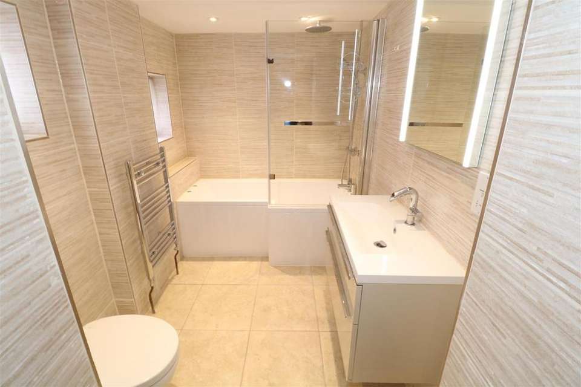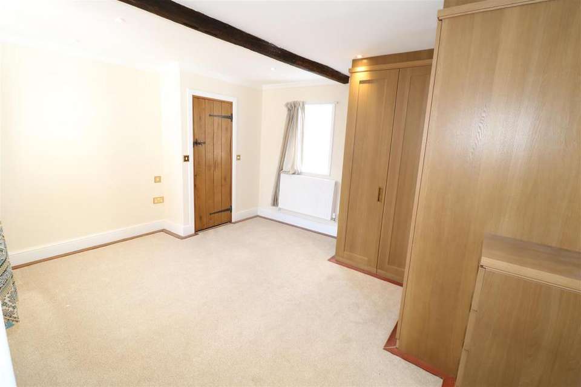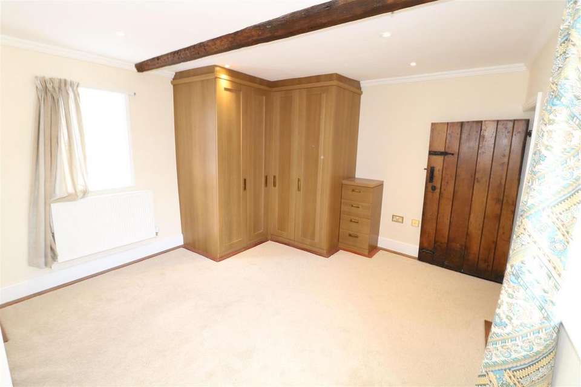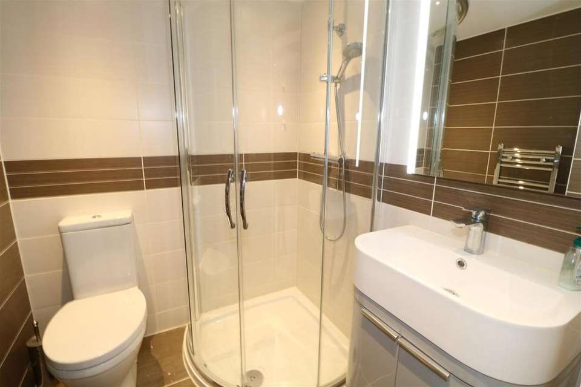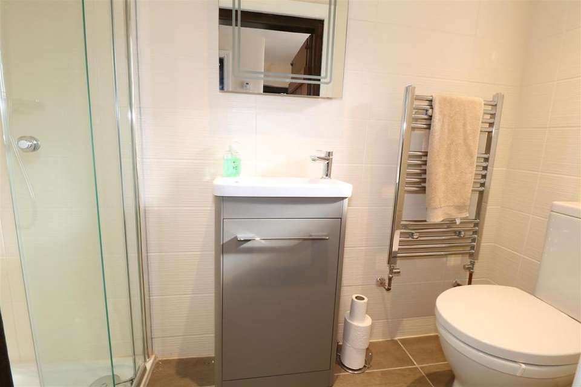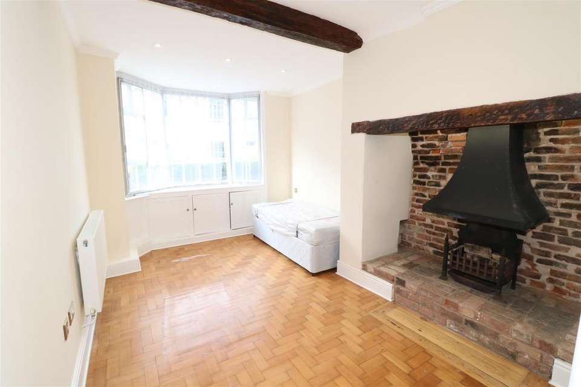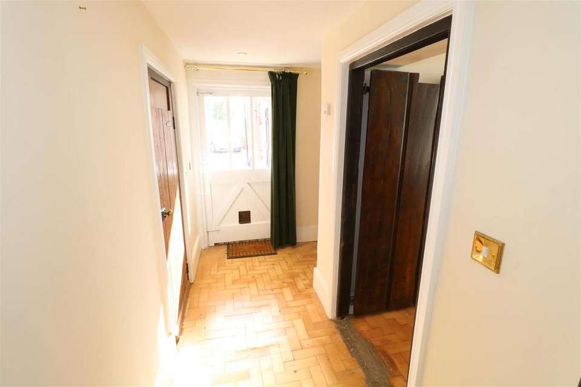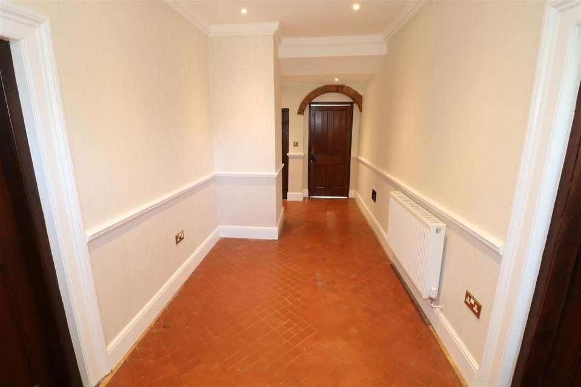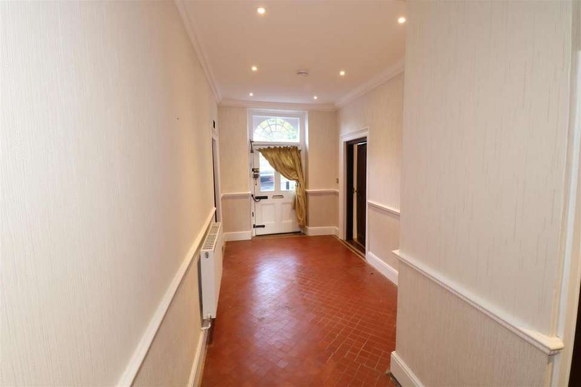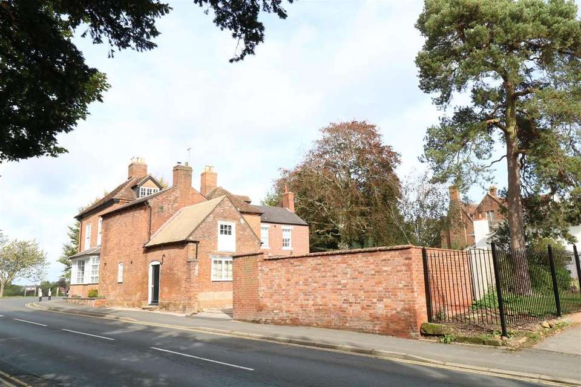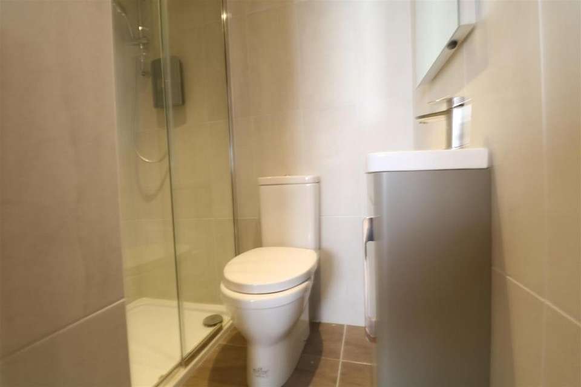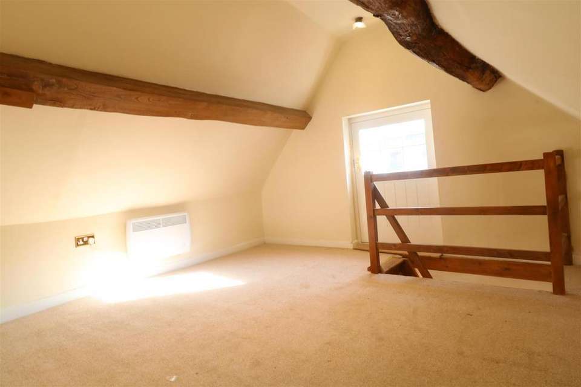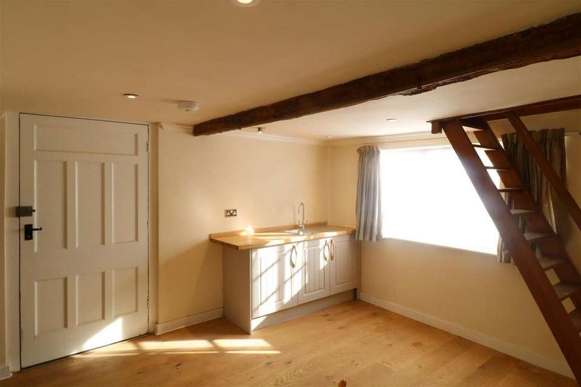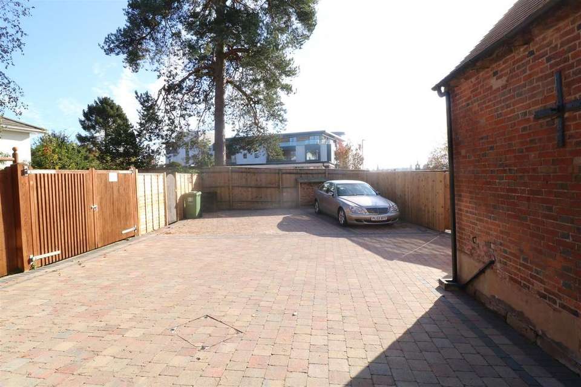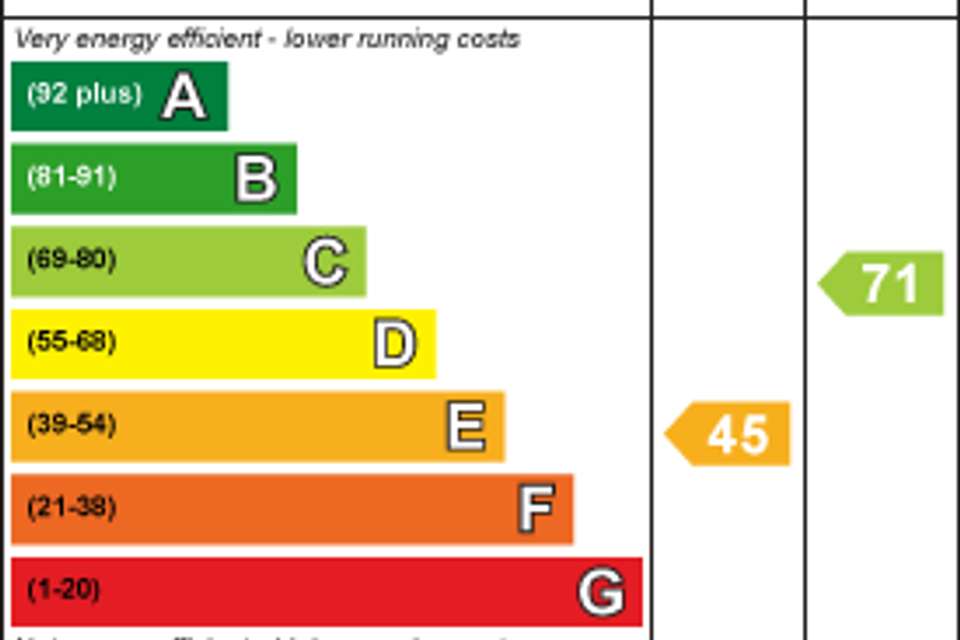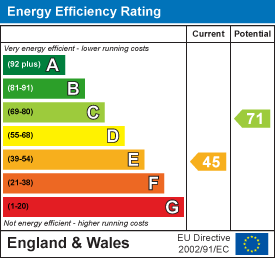4 bedroom flat to rent
Abbey Hill, Kenilworthflat
bedrooms
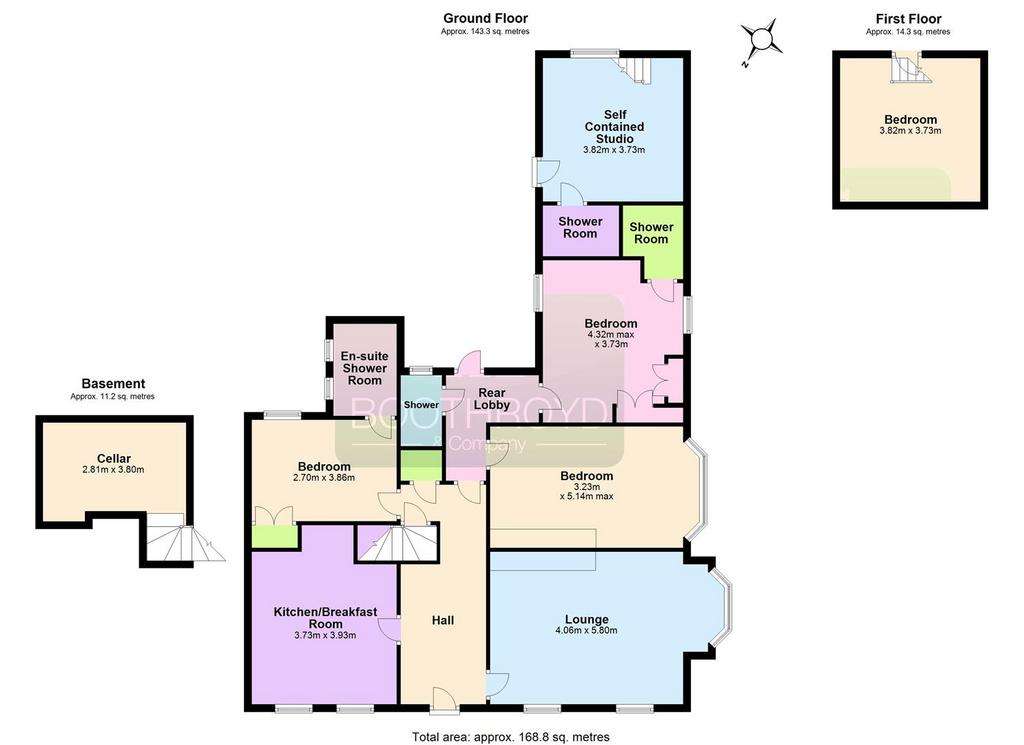
Property photos

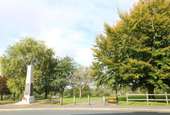
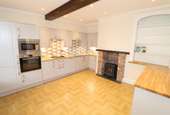
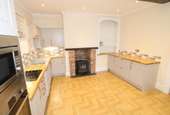
+19
Property description
A simply stunning ground floor Grade II listed apartment located on the fringe of Kenilworth Town Centre. This luxury apartment has been recently completely refurbished and enjoys beautiful views across The Abbey Fields and has accommodation that comprises a central reception hallway, attractive lounge with bay window, a refitted breakfast kitchen with integrated appliances and a utility cupboard. There is a single chamber cellar and extensive bedroom accommodation on the ground floor that comprises three bedrooms and three shower rooms. To the rear of the property is a self contained annexe with a studio and bedroom on the first floor. Outside is a private rear garden and parking for two vehicles. Available Mid May 2024 Unfurnished.
Approach - You approach the property across a paved pathway with entrance gate to original panelled and glazed Georgian entrance door with Georgian glazed fanlight above leading into
Reception Hall - 5.79m x 2.29m - Quarry tiled flooring, coving to ceiling, smoke alarm, convection radiator and LED down lighting,
Utility Cupboard - 0.61m x 0.94m - With provision for stacking washing machine and tumble dryer with associated plumbing and power.
Cellar - 3.78m x 2.9m - Accessed from the hallway and original door and stone steps to the single chamber cellar that is ideal for storage. With a sump pump, sandstone feature and walls with insets.
Dining Kitchen - 4.04m x 3.66m - To the front of the property with two secondary double glazed windows overlooking the magnificent Abbey Fields and having wooden slat blinds with convection radiators beneath. The kitchen has been attractively refitted with painted Shaker style kitchen units with wooden furniture. The base units have oak block work surfaces over with an inset 1 1/2 bowl grey composite sink unit and mixer tap. Integrated appliances include a refrigerator and freezer, slim line dishwasher, electric fan oven and grill with combination microwave oven above. Four ring ceramic hob with illuminated cooker filter above and ceramic tile splash backs. LED pelmet and down lighting and an extensive range of base and wall cupboards that include drawers, pan drawers, and deep storage drawers. Parquet flooring, coving to ceiling, central exposed beam, feature recess shelving, original exposed brickwork chimney breast with a slate hearth and Gazco remote-controlled cast iron stove with glow effect and convection heater.
Lounge - 4.11m x 5.21m - With a secondary glazed bay window and two further secondary glazed windows to the front elevation overlooking Abbey fields and wood slat blinds. Oak wood strip flooring and a focal point provided by a Horton stone fireplace with matching hearth and mantel with flue. Four wall lights and two centre lights all on dimmer switches. TV aerial point, coving to ceiling, exposed central beam and two convection radiators.
Sitting Room/Bedroom Three - 4.88m x 3.2m - A secondary glazed bay window onto the side elevation, three cupboards built into the bay, pine parquet flooring, coving to ceiling, LED down lighting and a feature inglenook fireplace 6' 2" x 2' 9" with raised brick hearth. Oak beam, recessed lighting, black steel cowl with dog grate.
Shower Room - 2.34m x 0.86m - With wall tiling to full height and flooring, shower cubicle with screen doors, overhead drencher shower and handheld shower attachment. Vanity unit, low-level WC, extractor fan, LED mirror and down lighting, chromium vertical towel warmer radiator.
Bedroom Suite Two - 3.84m x 2.69m - With a coved ceiling and LED downlighting, convection radiator and a shelved cupboard with an antique door. There are Hammond fitted wardrobes with shelving, hanging and top boxes. Multipane window to the rear, exposed ceiling beam and a door into
Ensuite Bathroom - 2.44m x 1.78m - Refitted with a quality white suite that comprises a panelled bath with drencher shower over and matching shower screen, further hand-held shower attachment and mixer taps, vanity unit with storage and an LED mirror over and a close coupled wc. Complimentary tiling to walls and floor, heated towel rail, extractor fan, shaver point and LED downlighters.
Master Suite - 4.29m x 3.84m - With two windows to the side, convection radiator and a corner range of Hammonds furniture that includes two wardrobes. One wardrobe conceals the Worcester Bosch condensing boiler, gas and electricity meters and a trip consumer unit. Matching chest of drawers, exposed ceiling beam and an oak door into:
Ensuite Shower Room - 1.65m x 1.6m - With tiling to full height and flooring. The suite comprises a quadrant shower with an overhead drencher shower with hand held attachment, close coupled wc and a vanity wash hand basin with cupboards beneath. The vanity unit has an LED mirror and shaver point over. Extractor fan and a chromium heated towel rail.
L Shaped Rear Hallway - 3.07m x 2.16m - With pine parquet flooring, coving to ceiling, smoke alarm and LED down lighting. Panelled and glazed rear door leading to rear porch.
Separate Annex - The annex is attached and would provide a delightful guest suite or relative accommodation.
Living Kitchen - 3.78m x 3.73m - Accessed through its own front door with exposed beam, LED down lights and electric convection heater. Steep stairs rise to 1st floor sleeping deck/bedroom. The kitchen area has a single drainer stainless steel sink unit set within oak block surfaces with three base units beneath and space for a refrigerator. Window to side and door to:
Shower Room - 1.7m x 1.04m - Fully tiled to all walls and flooring. The shower unit has glazed screen doors and electric shower fitting with handheld shower attachment. A vanity wash hand basin with LED mirror above, low-level WC, extractor fan and LED down lighters,
Bedroom/Deck - 3.84m x 3.76m - Having reducing head height to the eaves with two exposed purlin beams. Four double power points, feature gable window/door (ideal for furniture access), electric convection heater, smoke alarm and LED down lighters.
Outside Courtyard - The property is approached to the rear from Abbey End over a block paved courtyard with designated parking, additional turning space and access for two neighbours.
Two Allocated Parking Spaces -
Private Garden - 8.79m x 4.93m - Having a south facing aspect and being fully enclosed by 6' panel fencing to boundaries with a gated pedestrian access. There is a timber garden shed and the garden is designed for ease of maintenance with paving surrounding flower beds and borders and enjoying maximum sunshine.
Approach - You approach the property across a paved pathway with entrance gate to original panelled and glazed Georgian entrance door with Georgian glazed fanlight above leading into
Reception Hall - 5.79m x 2.29m - Quarry tiled flooring, coving to ceiling, smoke alarm, convection radiator and LED down lighting,
Utility Cupboard - 0.61m x 0.94m - With provision for stacking washing machine and tumble dryer with associated plumbing and power.
Cellar - 3.78m x 2.9m - Accessed from the hallway and original door and stone steps to the single chamber cellar that is ideal for storage. With a sump pump, sandstone feature and walls with insets.
Dining Kitchen - 4.04m x 3.66m - To the front of the property with two secondary double glazed windows overlooking the magnificent Abbey Fields and having wooden slat blinds with convection radiators beneath. The kitchen has been attractively refitted with painted Shaker style kitchen units with wooden furniture. The base units have oak block work surfaces over with an inset 1 1/2 bowl grey composite sink unit and mixer tap. Integrated appliances include a refrigerator and freezer, slim line dishwasher, electric fan oven and grill with combination microwave oven above. Four ring ceramic hob with illuminated cooker filter above and ceramic tile splash backs. LED pelmet and down lighting and an extensive range of base and wall cupboards that include drawers, pan drawers, and deep storage drawers. Parquet flooring, coving to ceiling, central exposed beam, feature recess shelving, original exposed brickwork chimney breast with a slate hearth and Gazco remote-controlled cast iron stove with glow effect and convection heater.
Lounge - 4.11m x 5.21m - With a secondary glazed bay window and two further secondary glazed windows to the front elevation overlooking Abbey fields and wood slat blinds. Oak wood strip flooring and a focal point provided by a Horton stone fireplace with matching hearth and mantel with flue. Four wall lights and two centre lights all on dimmer switches. TV aerial point, coving to ceiling, exposed central beam and two convection radiators.
Sitting Room/Bedroom Three - 4.88m x 3.2m - A secondary glazed bay window onto the side elevation, three cupboards built into the bay, pine parquet flooring, coving to ceiling, LED down lighting and a feature inglenook fireplace 6' 2" x 2' 9" with raised brick hearth. Oak beam, recessed lighting, black steel cowl with dog grate.
Shower Room - 2.34m x 0.86m - With wall tiling to full height and flooring, shower cubicle with screen doors, overhead drencher shower and handheld shower attachment. Vanity unit, low-level WC, extractor fan, LED mirror and down lighting, chromium vertical towel warmer radiator.
Bedroom Suite Two - 3.84m x 2.69m - With a coved ceiling and LED downlighting, convection radiator and a shelved cupboard with an antique door. There are Hammond fitted wardrobes with shelving, hanging and top boxes. Multipane window to the rear, exposed ceiling beam and a door into
Ensuite Bathroom - 2.44m x 1.78m - Refitted with a quality white suite that comprises a panelled bath with drencher shower over and matching shower screen, further hand-held shower attachment and mixer taps, vanity unit with storage and an LED mirror over and a close coupled wc. Complimentary tiling to walls and floor, heated towel rail, extractor fan, shaver point and LED downlighters.
Master Suite - 4.29m x 3.84m - With two windows to the side, convection radiator and a corner range of Hammonds furniture that includes two wardrobes. One wardrobe conceals the Worcester Bosch condensing boiler, gas and electricity meters and a trip consumer unit. Matching chest of drawers, exposed ceiling beam and an oak door into:
Ensuite Shower Room - 1.65m x 1.6m - With tiling to full height and flooring. The suite comprises a quadrant shower with an overhead drencher shower with hand held attachment, close coupled wc and a vanity wash hand basin with cupboards beneath. The vanity unit has an LED mirror and shaver point over. Extractor fan and a chromium heated towel rail.
L Shaped Rear Hallway - 3.07m x 2.16m - With pine parquet flooring, coving to ceiling, smoke alarm and LED down lighting. Panelled and glazed rear door leading to rear porch.
Separate Annex - The annex is attached and would provide a delightful guest suite or relative accommodation.
Living Kitchen - 3.78m x 3.73m - Accessed through its own front door with exposed beam, LED down lights and electric convection heater. Steep stairs rise to 1st floor sleeping deck/bedroom. The kitchen area has a single drainer stainless steel sink unit set within oak block surfaces with three base units beneath and space for a refrigerator. Window to side and door to:
Shower Room - 1.7m x 1.04m - Fully tiled to all walls and flooring. The shower unit has glazed screen doors and electric shower fitting with handheld shower attachment. A vanity wash hand basin with LED mirror above, low-level WC, extractor fan and LED down lighters,
Bedroom/Deck - 3.84m x 3.76m - Having reducing head height to the eaves with two exposed purlin beams. Four double power points, feature gable window/door (ideal for furniture access), electric convection heater, smoke alarm and LED down lighters.
Outside Courtyard - The property is approached to the rear from Abbey End over a block paved courtyard with designated parking, additional turning space and access for two neighbours.
Two Allocated Parking Spaces -
Private Garden - 8.79m x 4.93m - Having a south facing aspect and being fully enclosed by 6' panel fencing to boundaries with a gated pedestrian access. There is a timber garden shed and the garden is designed for ease of maintenance with paving surrounding flower beds and borders and enjoying maximum sunshine.
Interested in this property?
Council tax
First listed
2 weeks agoEnergy Performance Certificate
Abbey Hill, Kenilworth
Marketed by
Boothroyd & Co - Kenilworth 19 The Square Kenilworth CV8 1EFAbbey Hill, Kenilworth - Streetview
DISCLAIMER: Property descriptions and related information displayed on this page are marketing materials provided by Boothroyd & Co - Kenilworth. Placebuzz does not warrant or accept any responsibility for the accuracy or completeness of the property descriptions or related information provided here and they do not constitute property particulars. Please contact Boothroyd & Co - Kenilworth for full details and further information.





