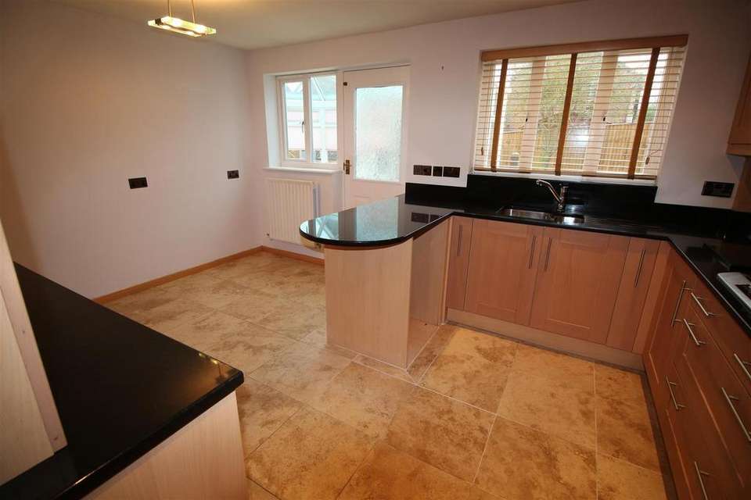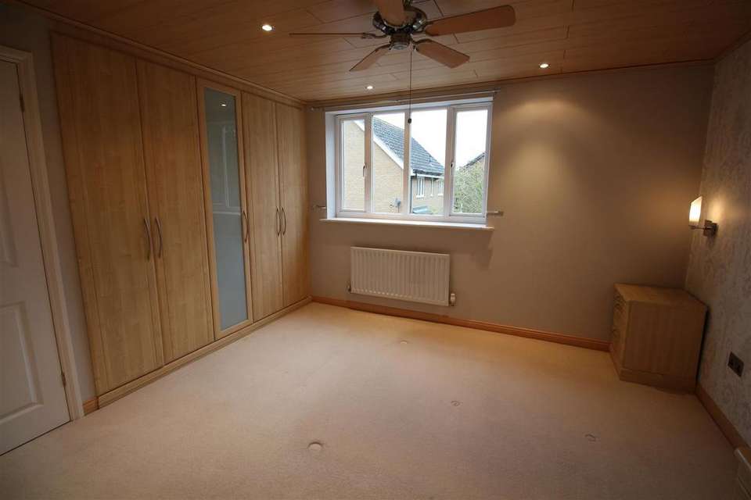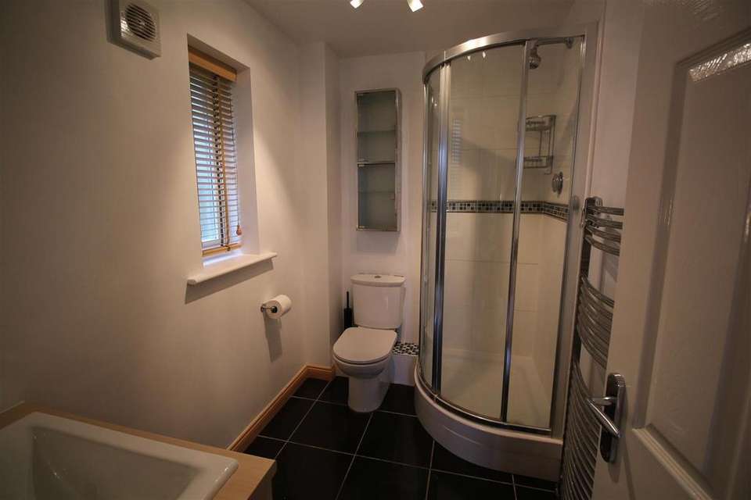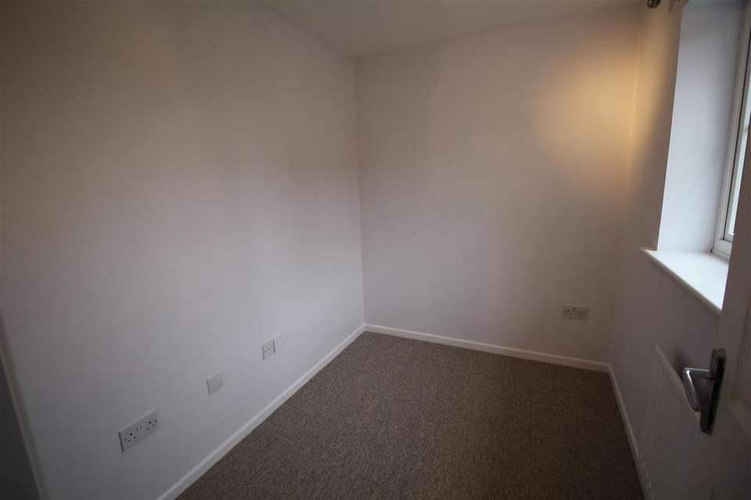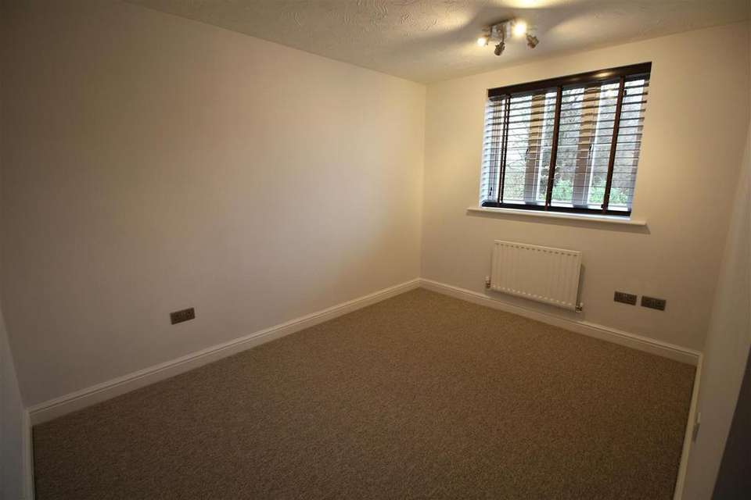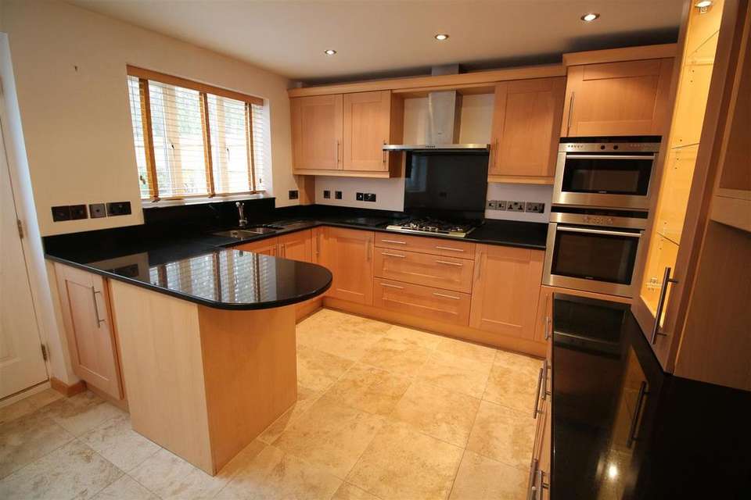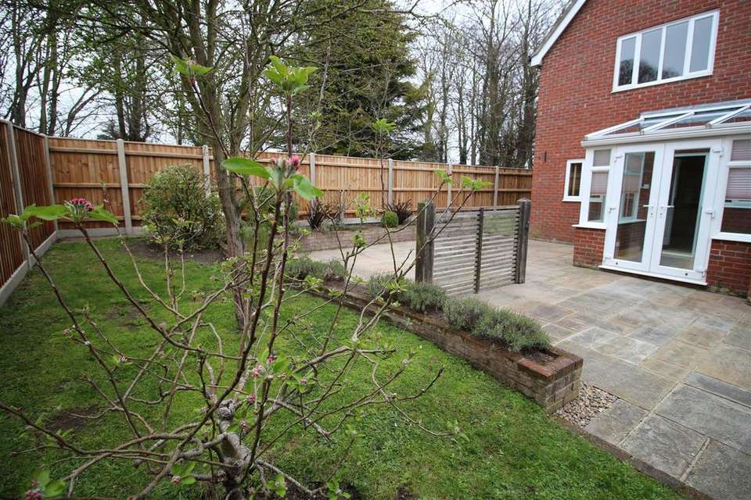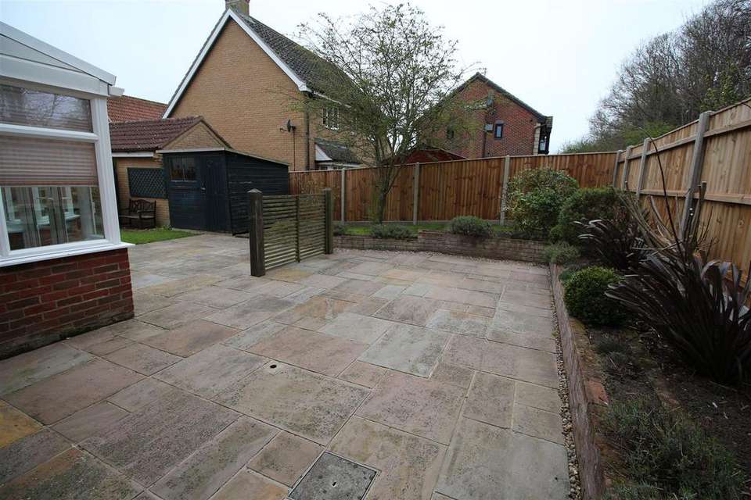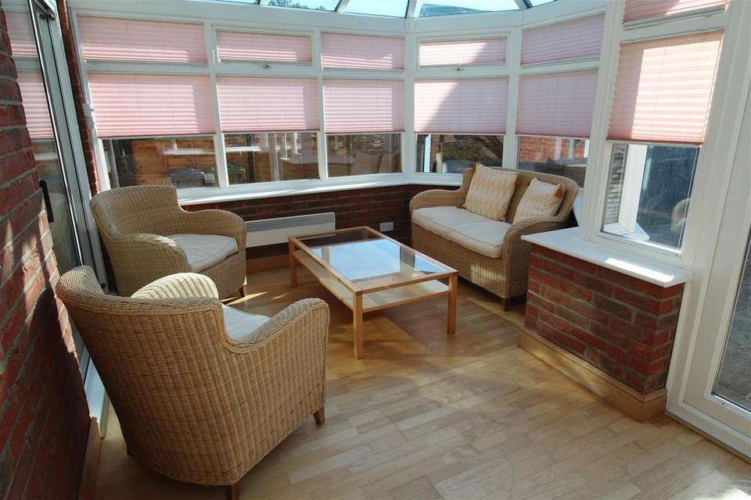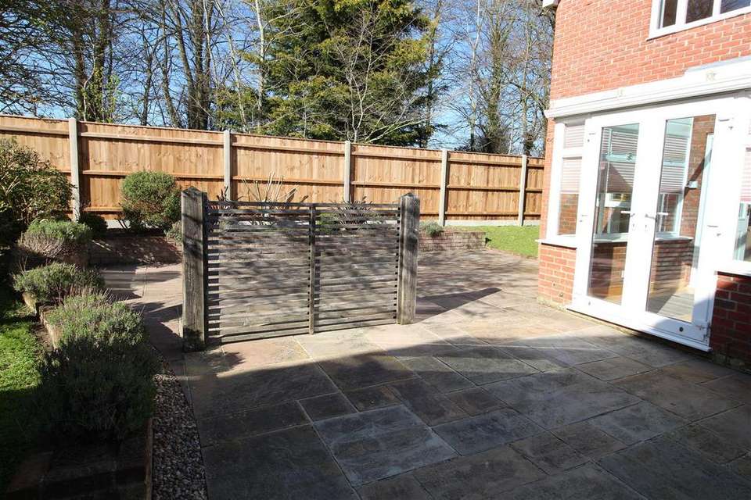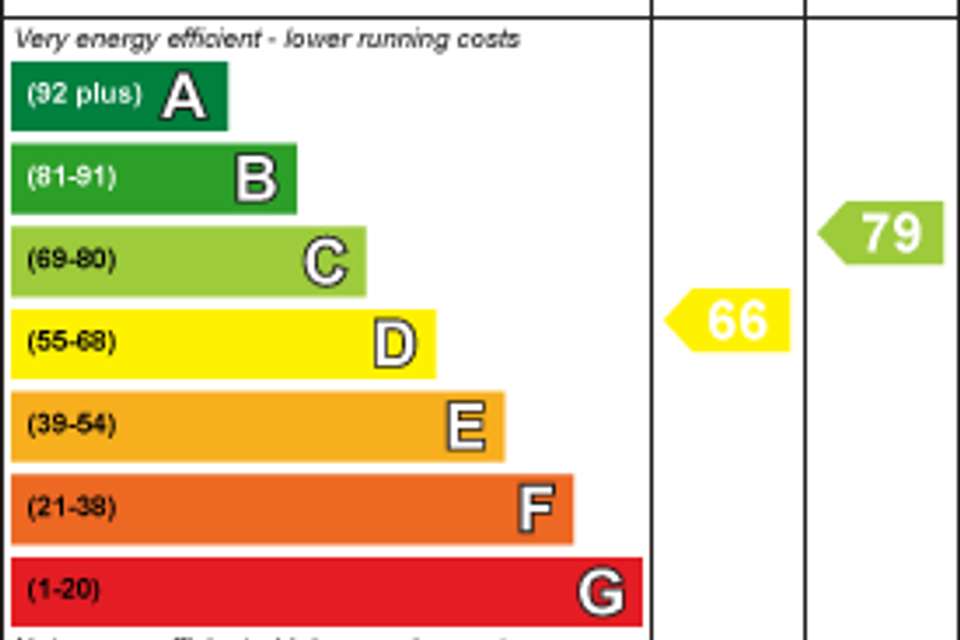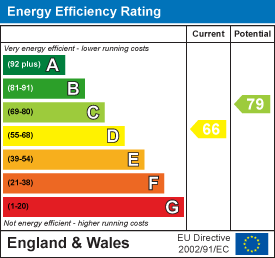4 bedroom detached house to rent
Saxmundhamdetached house
bedrooms
Property photos
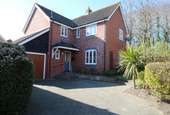
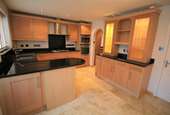
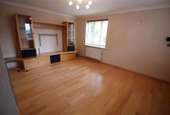
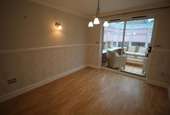
+14
Property description
A spacious and well presented four bedroom detached property with driveway parking and garage. situated in a quiet position within the popular town of Saxmundham. EPC D.
Location - 21 Orwell Avenue is situated in a quiet sought after road, only a short stroll to the town. Saxmundham is a bustling old market town with medical centre, dentist, library, Tesco and Waitrose supermarkets, a good selection of independent shops, hairdressers, cafes and the award-winning restaurant at The Bell Hotel. The town has an excellent primary school, together with an Academy, plus many organisations, clubs and sports facilities.
There is a regular bus service to all directions and the railway station has connecting services between Lowestoft and Ipswich, and onward to London Liverpool Street. Saxmundham is three miles from Snape and the Maltings Concert Hall and within easy reach of Aldeburgh, Thorpeness, Minsmere and Southwold, together with Framlingham and Woodbridge.
Ground Floor - A porch canopy leads to the partially glazed front door and leads into
Entrance Hallway - With stairs leading off to first floor. Under stairs cupboard, single panel radiator and inset ceiling spotlights. Door leading to
Cloakroom - With low level flush WC. Single door vanity sink with mirror over. Heated towel rail. Wall mounted vanity cupboard with obscure glazed doors.
Door from the hallway leads to:
Kitchen/Breakfast Room - 4.27m'2.13m x 3.05m'1.22m (14'7 x 10'4) - Incorporating a range of wall and base units in with stainless steel handles. With black granite worksurface inset with a one and a half sink with mixer tap over and inset drainer. Dresser unit with cupboards and drawers below and glazed doors with shelving unit inset. Seamans five ring gas hob with Elica extractor hood over and a double Seaman oven. Space for washing dishwasher. Inset ceiling spotlights.
Utility Area - 1.52m'0.61m x 1.83m'1.22m (5'2 x 6'4) - With a matching range of base units and larder unit. Black granite worksurface inset with stainless steel sink. Window to side elevation and an integrated Seamans fridge/freezer. Strip spotlights.
From both the kitchen and dining room there is access into
Conservatory - 4.27m'2.13m x 2.13m'0.91m (14'7 x 7'3) - A brick and UPVC conservatory with electric heater and blinds to all windows. Wood effect laminate floor. French doors lead into the garden.
From the entrance hallway a door leads into
Living Room - 4.27m'2.74m x 3.66m'2.13m (14'9 x 12'7) - A dual aspect room with double and single panel radiators. Ornate light fitting. Wall mounted speakers. A glass unit with TV mount bracket and with inset spotlights. Wall mounted coal effect gas fire. TV and BT points.
Dining Room - 3.05m'1.52m x 2.74m'1.52m (10'5 x 9'5) - With mid height dado rail and wallpaper below. Ornate centre light and wall lights. Patio door leading to the conservatory.
Staircase leading to
First Floor - Landing
With Airing cupboard housing the hot water tank and shelving and further doors leading to
Master Bedroom - 3.35m'1.22m x 3.05m'2.44m (11'4 x 10'8) - A good size double bedroom with a range of built in wardrobes with shelving and hanging rails. Matching bedside cabinets and vanity table with mirror and shelving over. Inset ceiling spotlights with touch controls, ceiling fan light. Wall mounted TV bracket. TV point. Single panel radiator. Window overlooking the rear garden. Door leads into
En-Suite Shower Room - Incorporating a walk-in shower cubicle with power shower. Low level WC. Vanity sink with double door cupboard beneath and mirror over with lighting. Extractor fan. Tiled flooring and shower cubicle. Frosted glass wall mounted vanity cupboard. Inset ceiling spotlights.
Bedroom Two - 3.05m'0.91m x 2.44m'2.74m (10'3 x 8'9) - A further double bedroom with single panel radiator and built in cupboards with hanging rail and shelf over. TV point and centre spotlight.
Family Bathroom - Incorporating a white three piece suite comprising low level WC, vanity sink with double doors under and bath with Aqualisa power shower over. Mermaid boarding to bath and shower area. Heated towel rail and double panel radiator. Shaver socket. Mirror and extractor fan. Inset ceiling spotlights.
Bedroom Three - 3.35m'1.22m x 2.44m'2.13m (11'4 x 8'7) - A small double bedroom with shelving unit, inset ceiling spotlight. Single panel radiator. BT point.
Bedroom Four/Study - 1.83m'0.61m x 2.44m'0.91m (6'2 x 8'3) - With single panel radiator and two BT points. Inset ceiling spotlights.
Outside - To the front of the property there is a brick paved driveway, an area of lawn, mature shrubs and hedges surrounding the property.
The rear garden is laid to lawn with various brick raised beds, shrubs, mature trees and a large flagstone patio area. There is a double shed for the use by the tenants and a door gives access into the garage and side gate giving access to the front garden. To the front of the property there is a pathway leading into the adjoining field to the rear of the property. There is a single garage with external light and incorporating the gas fired boiler and mains fuse board. There is an electric roller garage door.
Services - Services Mains electricity, water and drainage connected. Gas fired central heating.
Broadband To check the broadband coverage available in the area click this link - Mobile Phone To check the Mobile Phone coverage in the area click this link -
Council Tax - Council Tax Band E. £2,678.31 payable 2024/2025.
Local Authority East Suffolk Council.
Term - To let unfurnished on an Assured Shorthold Tenancy for an initial term of twelve months (with a view to extending). Monthly rental £1,400 pcm payable.
Note - Items depicted in the photographs or described within these particulars are not necessarily included within the tenancy agreement. These particulars are produced in good faith, are set out as a general guide only and do not constitute any part of a contract. No responsibility can be accepted for any expenses incurred by intending purchasers or lessees in inspecting properties which have been sold, let or withdrawn.
May 2024
Location - 21 Orwell Avenue is situated in a quiet sought after road, only a short stroll to the town. Saxmundham is a bustling old market town with medical centre, dentist, library, Tesco and Waitrose supermarkets, a good selection of independent shops, hairdressers, cafes and the award-winning restaurant at The Bell Hotel. The town has an excellent primary school, together with an Academy, plus many organisations, clubs and sports facilities.
There is a regular bus service to all directions and the railway station has connecting services between Lowestoft and Ipswich, and onward to London Liverpool Street. Saxmundham is three miles from Snape and the Maltings Concert Hall and within easy reach of Aldeburgh, Thorpeness, Minsmere and Southwold, together with Framlingham and Woodbridge.
Ground Floor - A porch canopy leads to the partially glazed front door and leads into
Entrance Hallway - With stairs leading off to first floor. Under stairs cupboard, single panel radiator and inset ceiling spotlights. Door leading to
Cloakroom - With low level flush WC. Single door vanity sink with mirror over. Heated towel rail. Wall mounted vanity cupboard with obscure glazed doors.
Door from the hallway leads to:
Kitchen/Breakfast Room - 4.27m'2.13m x 3.05m'1.22m (14'7 x 10'4) - Incorporating a range of wall and base units in with stainless steel handles. With black granite worksurface inset with a one and a half sink with mixer tap over and inset drainer. Dresser unit with cupboards and drawers below and glazed doors with shelving unit inset. Seamans five ring gas hob with Elica extractor hood over and a double Seaman oven. Space for washing dishwasher. Inset ceiling spotlights.
Utility Area - 1.52m'0.61m x 1.83m'1.22m (5'2 x 6'4) - With a matching range of base units and larder unit. Black granite worksurface inset with stainless steel sink. Window to side elevation and an integrated Seamans fridge/freezer. Strip spotlights.
From both the kitchen and dining room there is access into
Conservatory - 4.27m'2.13m x 2.13m'0.91m (14'7 x 7'3) - A brick and UPVC conservatory with electric heater and blinds to all windows. Wood effect laminate floor. French doors lead into the garden.
From the entrance hallway a door leads into
Living Room - 4.27m'2.74m x 3.66m'2.13m (14'9 x 12'7) - A dual aspect room with double and single panel radiators. Ornate light fitting. Wall mounted speakers. A glass unit with TV mount bracket and with inset spotlights. Wall mounted coal effect gas fire. TV and BT points.
Dining Room - 3.05m'1.52m x 2.74m'1.52m (10'5 x 9'5) - With mid height dado rail and wallpaper below. Ornate centre light and wall lights. Patio door leading to the conservatory.
Staircase leading to
First Floor - Landing
With Airing cupboard housing the hot water tank and shelving and further doors leading to
Master Bedroom - 3.35m'1.22m x 3.05m'2.44m (11'4 x 10'8) - A good size double bedroom with a range of built in wardrobes with shelving and hanging rails. Matching bedside cabinets and vanity table with mirror and shelving over. Inset ceiling spotlights with touch controls, ceiling fan light. Wall mounted TV bracket. TV point. Single panel radiator. Window overlooking the rear garden. Door leads into
En-Suite Shower Room - Incorporating a walk-in shower cubicle with power shower. Low level WC. Vanity sink with double door cupboard beneath and mirror over with lighting. Extractor fan. Tiled flooring and shower cubicle. Frosted glass wall mounted vanity cupboard. Inset ceiling spotlights.
Bedroom Two - 3.05m'0.91m x 2.44m'2.74m (10'3 x 8'9) - A further double bedroom with single panel radiator and built in cupboards with hanging rail and shelf over. TV point and centre spotlight.
Family Bathroom - Incorporating a white three piece suite comprising low level WC, vanity sink with double doors under and bath with Aqualisa power shower over. Mermaid boarding to bath and shower area. Heated towel rail and double panel radiator. Shaver socket. Mirror and extractor fan. Inset ceiling spotlights.
Bedroom Three - 3.35m'1.22m x 2.44m'2.13m (11'4 x 8'7) - A small double bedroom with shelving unit, inset ceiling spotlight. Single panel radiator. BT point.
Bedroom Four/Study - 1.83m'0.61m x 2.44m'0.91m (6'2 x 8'3) - With single panel radiator and two BT points. Inset ceiling spotlights.
Outside - To the front of the property there is a brick paved driveway, an area of lawn, mature shrubs and hedges surrounding the property.
The rear garden is laid to lawn with various brick raised beds, shrubs, mature trees and a large flagstone patio area. There is a double shed for the use by the tenants and a door gives access into the garage and side gate giving access to the front garden. To the front of the property there is a pathway leading into the adjoining field to the rear of the property. There is a single garage with external light and incorporating the gas fired boiler and mains fuse board. There is an electric roller garage door.
Services - Services Mains electricity, water and drainage connected. Gas fired central heating.
Broadband To check the broadband coverage available in the area click this link - Mobile Phone To check the Mobile Phone coverage in the area click this link -
Council Tax - Council Tax Band E. £2,678.31 payable 2024/2025.
Local Authority East Suffolk Council.
Term - To let unfurnished on an Assured Shorthold Tenancy for an initial term of twelve months (with a view to extending). Monthly rental £1,400 pcm payable.
Note - Items depicted in the photographs or described within these particulars are not necessarily included within the tenancy agreement. These particulars are produced in good faith, are set out as a general guide only and do not constitute any part of a contract. No responsibility can be accepted for any expenses incurred by intending purchasers or lessees in inspecting properties which have been sold, let or withdrawn.
May 2024
Council tax
First listed
2 weeks agoEnergy Performance Certificate
Saxmundham
Saxmundham - Streetview
DISCLAIMER: Property descriptions and related information displayed on this page are marketing materials provided by Clarke & Simpson - Framlingham. Placebuzz does not warrant or accept any responsibility for the accuracy or completeness of the property descriptions or related information provided here and they do not constitute property particulars. Please contact Clarke & Simpson - Framlingham for full details and further information.





