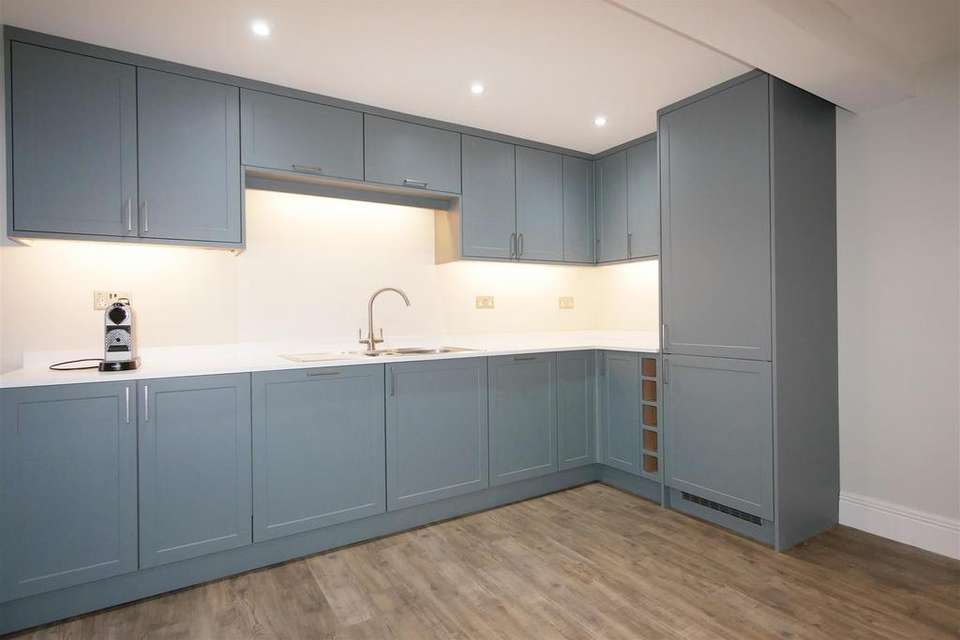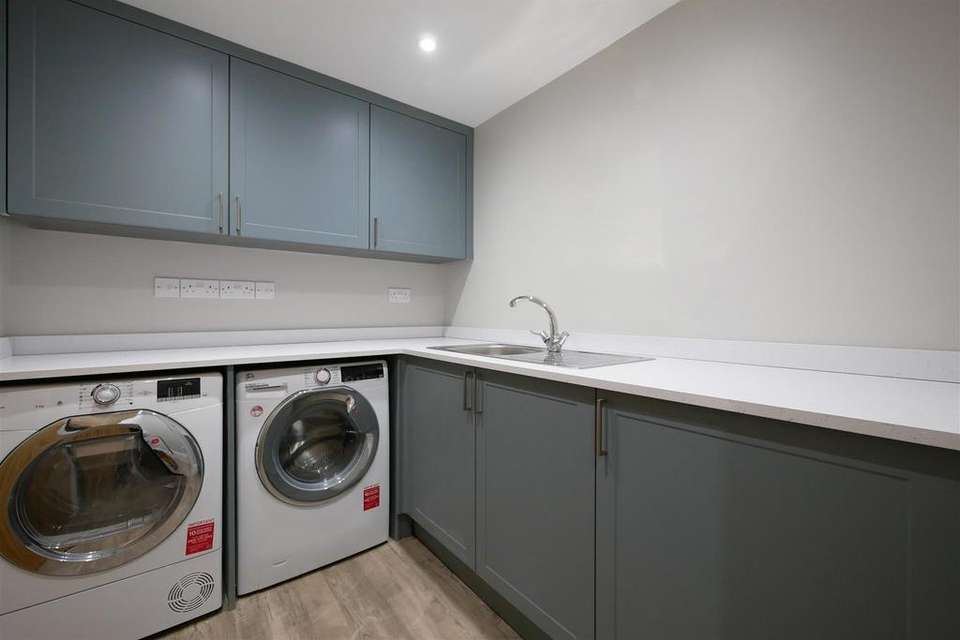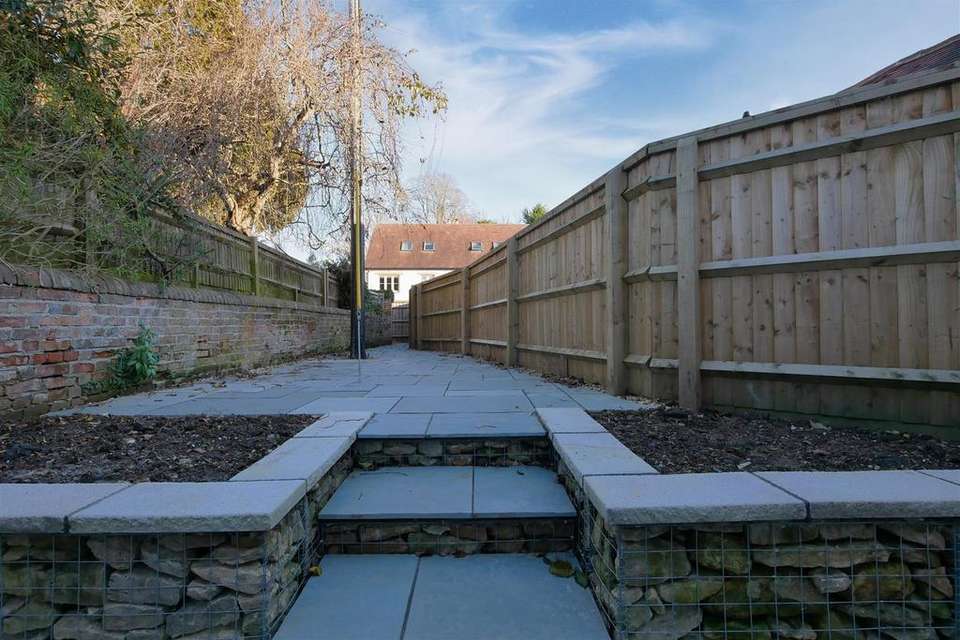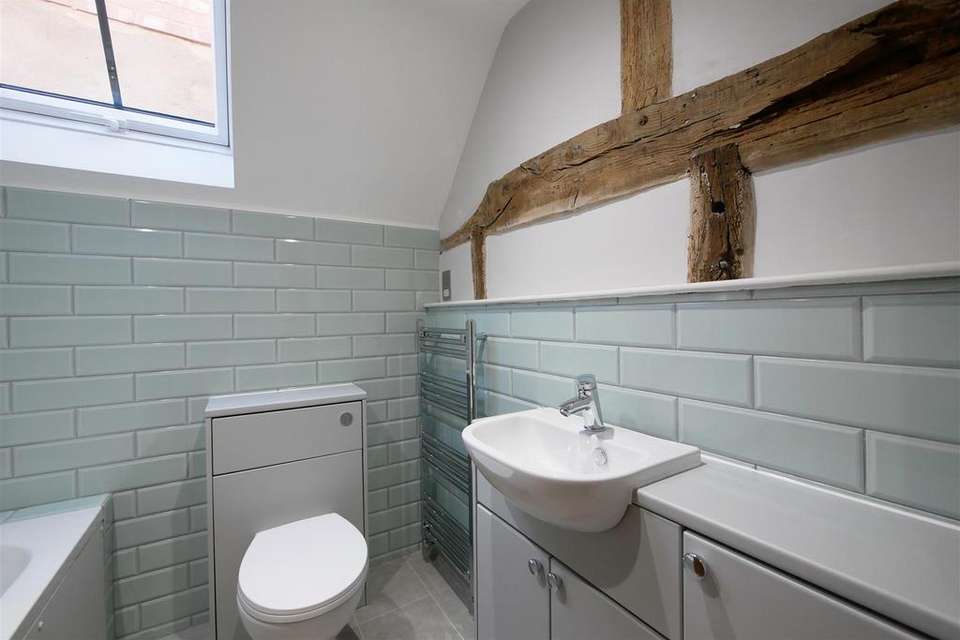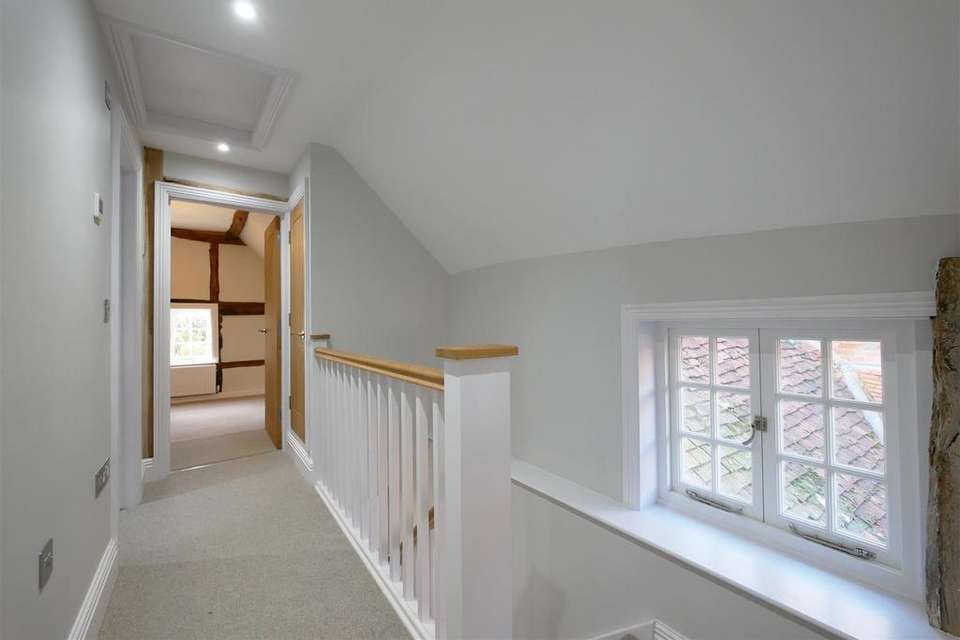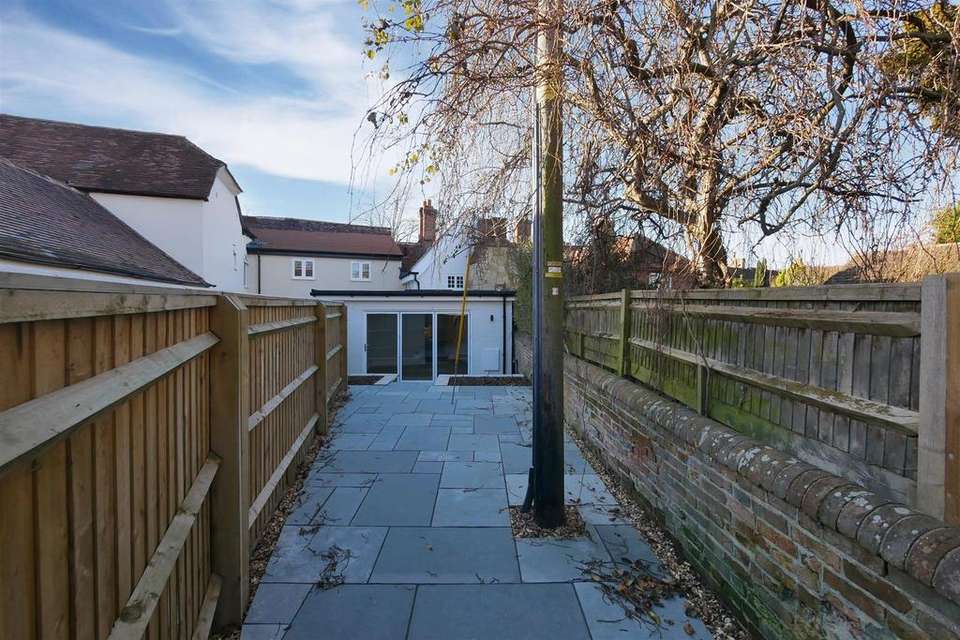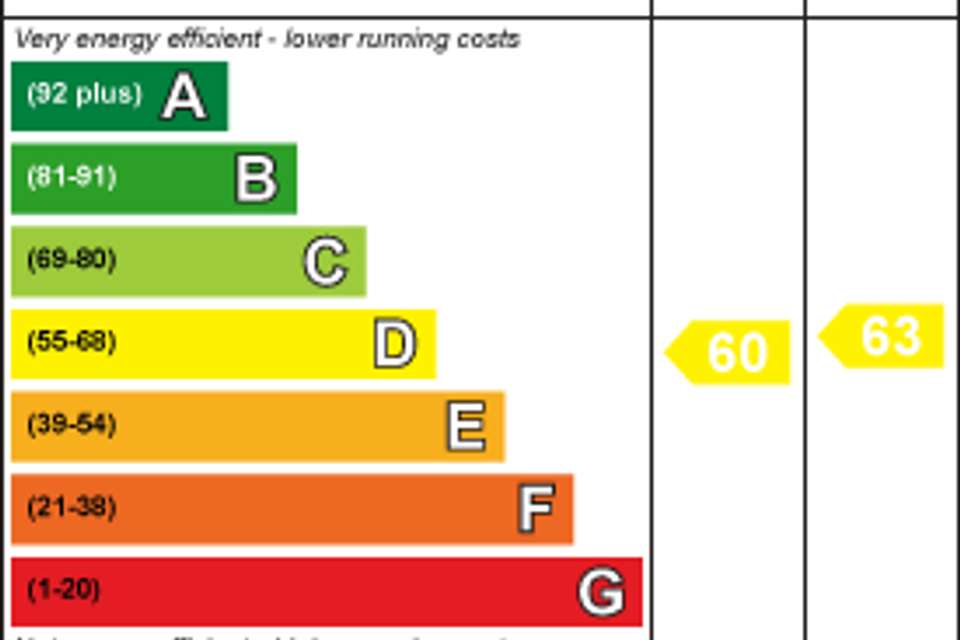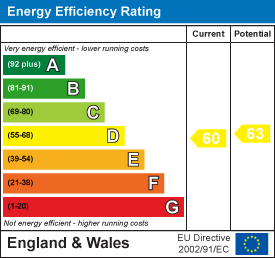2 bedroom cottage to rent
High Street, Dorchester-On-Thames OX10house
bedrooms
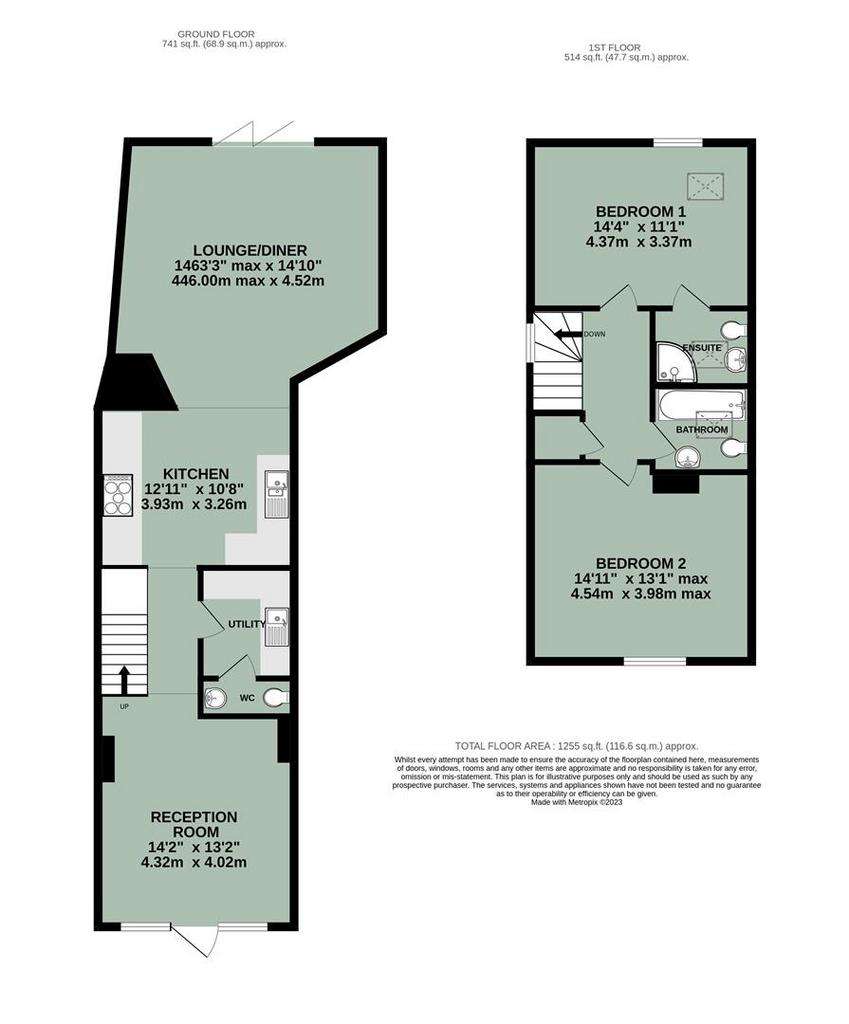
Property photos

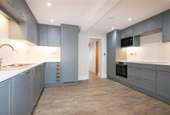
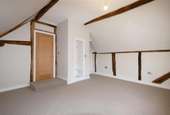
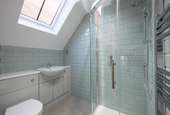
+7
Property description
This recently extended and refurbished 17th Century Grade ll listed property has undergone a remarkable renovation and high-end attributes throughout the home, including underfloor heating, modern kitchen & bathrooms, and bi-folding doors in the lounge/diner that lead to a secluded rear garden. Measuring approximately 1255sq ft. and located in the picture-perfect village of Dorchester-on-Thames with a Village shop and hotel conveniently positioned within 30 yards of the property. Available immediately for long term let, un-furnished.
Approach - The property is accessed via the high street where the front door opens to:
Reception Room - 4.33 x 4.02 (14'2" x 13'2") - Exposed wooden beams, two double glazed windows to front aspect, stairs rising to first floor, under stairs storage cupboard, spotlights and two radiators. Doors to:
Utility Room - 2.27 x 1.93 (7'5" x 6'3") - Matching wall & base units, stainless steel sink/drainer, spotlights and extractor. Space & plumbing for washing machine and tumble dryer. Door to:
Cloakroom - Suite comprising hand wash basin set into vanity unit and WC. Spotlights and extractor.
Kitchen - 3.93 x 3.26 (12'10" x 10'8") - Matching wall & base units, integral oven, Bosch five-ring induction hob with extractor over, Bosch microwave, Bosch dishwasher and fridge/freezer. Underfloor heating, one and a half bowl sink/drainer and spotlights. Opening to:
Lounge - 4.53 x 4.32 (14'10" x 14'2") - Underfloor heating, double glazed bi-fold doors to rear garden, skylight and spotlights.
First Floor Landing - Exposed wooden beams, access to loft space, double glazed window to side aspect, over stairs storage cupboard and spotlights. Matching doors to:
Bedroom One - 4.38 x 3.53 (14'4" x 11'6") - Exposed wooden beams, double glazed window to rear aspect, skylight and radiator. Door to:
En-Suite - Suite comprising corner shower with rain effect head, hand wash basin set into vanity unit and WC with concealed cistern. Chrome heated towel rail, skylight, spotlights, shaver socket and extractor.
Bedroom Two - 4.56 x 4.13 max (14'11" x 13'6" max) - Exposed wooden beams, double glazed window to front aspect, recessed built-in shelving, access to eaves storage and radiator.
Family Bathroom - Suite comprising bath with shower over and screen, hand wash basin set into vanity unit and WC with concealed cistern. Exposed wooden beams, chrome heated towel rail, skylight and spotlights.
Rear Garden - The east-facing rear garden features a paved patio area surrounded by timber fencing. With a multi-level layout and steps leading to the main area, with an access gate to the rear.
Approach - The property is accessed via the high street where the front door opens to:
Reception Room - 4.33 x 4.02 (14'2" x 13'2") - Exposed wooden beams, two double glazed windows to front aspect, stairs rising to first floor, under stairs storage cupboard, spotlights and two radiators. Doors to:
Utility Room - 2.27 x 1.93 (7'5" x 6'3") - Matching wall & base units, stainless steel sink/drainer, spotlights and extractor. Space & plumbing for washing machine and tumble dryer. Door to:
Cloakroom - Suite comprising hand wash basin set into vanity unit and WC. Spotlights and extractor.
Kitchen - 3.93 x 3.26 (12'10" x 10'8") - Matching wall & base units, integral oven, Bosch five-ring induction hob with extractor over, Bosch microwave, Bosch dishwasher and fridge/freezer. Underfloor heating, one and a half bowl sink/drainer and spotlights. Opening to:
Lounge - 4.53 x 4.32 (14'10" x 14'2") - Underfloor heating, double glazed bi-fold doors to rear garden, skylight and spotlights.
First Floor Landing - Exposed wooden beams, access to loft space, double glazed window to side aspect, over stairs storage cupboard and spotlights. Matching doors to:
Bedroom One - 4.38 x 3.53 (14'4" x 11'6") - Exposed wooden beams, double glazed window to rear aspect, skylight and radiator. Door to:
En-Suite - Suite comprising corner shower with rain effect head, hand wash basin set into vanity unit and WC with concealed cistern. Chrome heated towel rail, skylight, spotlights, shaver socket and extractor.
Bedroom Two - 4.56 x 4.13 max (14'11" x 13'6" max) - Exposed wooden beams, double glazed window to front aspect, recessed built-in shelving, access to eaves storage and radiator.
Family Bathroom - Suite comprising bath with shower over and screen, hand wash basin set into vanity unit and WC with concealed cistern. Exposed wooden beams, chrome heated towel rail, skylight and spotlights.
Rear Garden - The east-facing rear garden features a paved patio area surrounded by timber fencing. With a multi-level layout and steps leading to the main area, with an access gate to the rear.
Interested in this property?
Council tax
First listed
2 weeks agoEnergy Performance Certificate
High Street, Dorchester-On-Thames OX10
Marketed by
In House - Wallingford 28 St Martins Street Wallingford OX10 0ALHigh Street, Dorchester-On-Thames OX10 - Streetview
DISCLAIMER: Property descriptions and related information displayed on this page are marketing materials provided by In House - Wallingford. Placebuzz does not warrant or accept any responsibility for the accuracy or completeness of the property descriptions or related information provided here and they do not constitute property particulars. Please contact In House - Wallingford for full details and further information.





