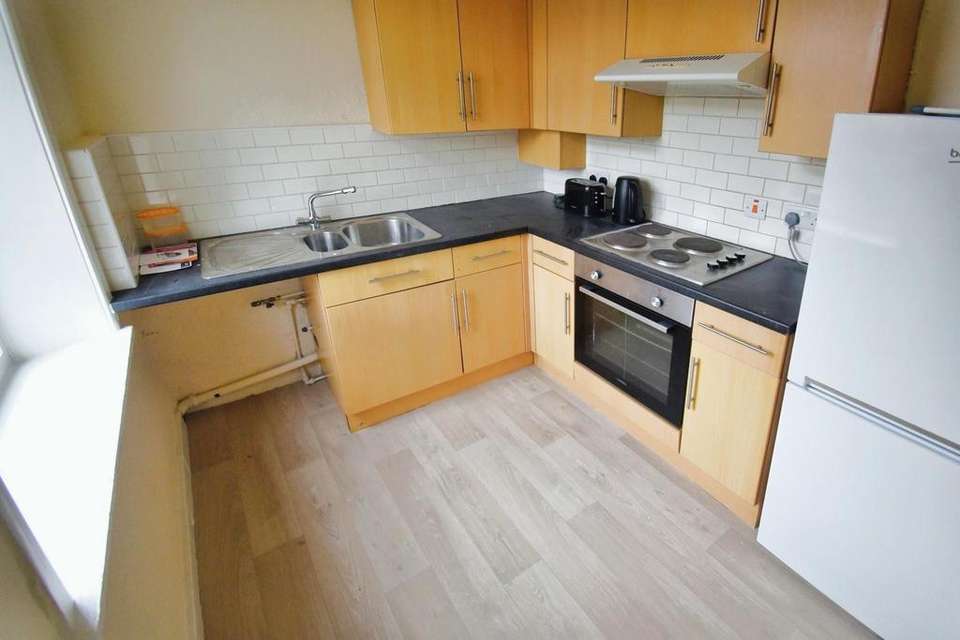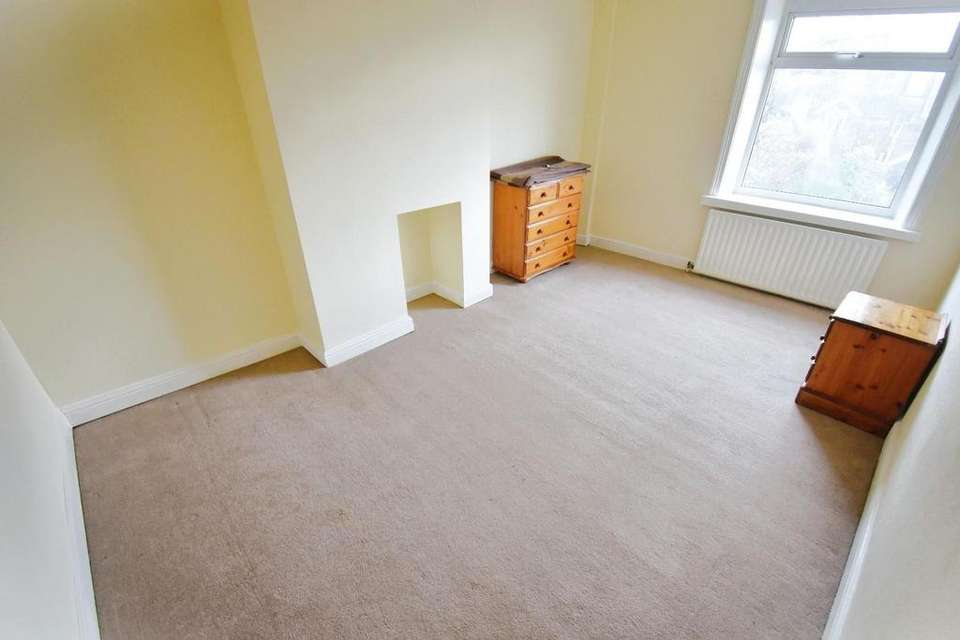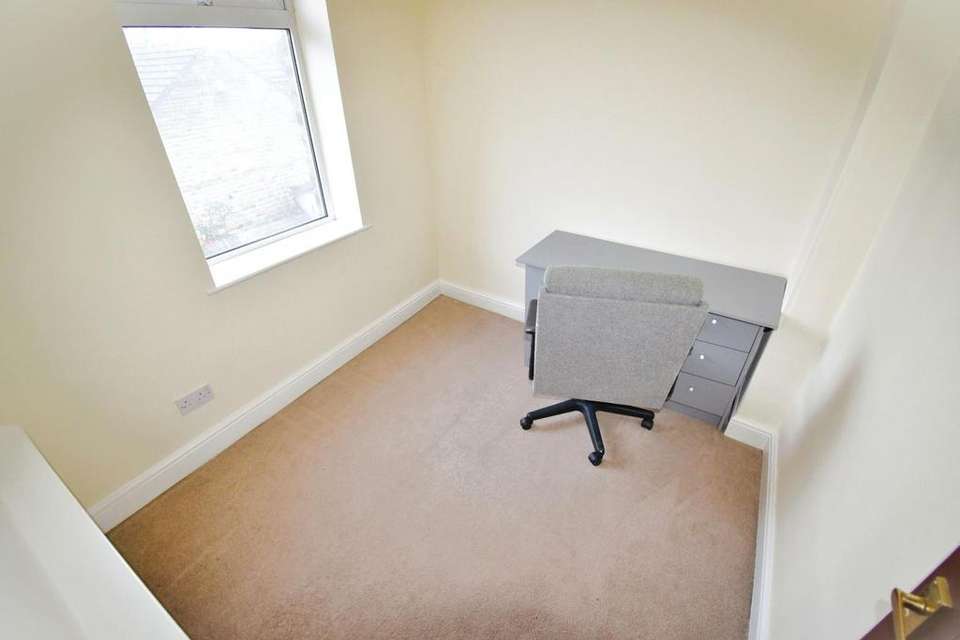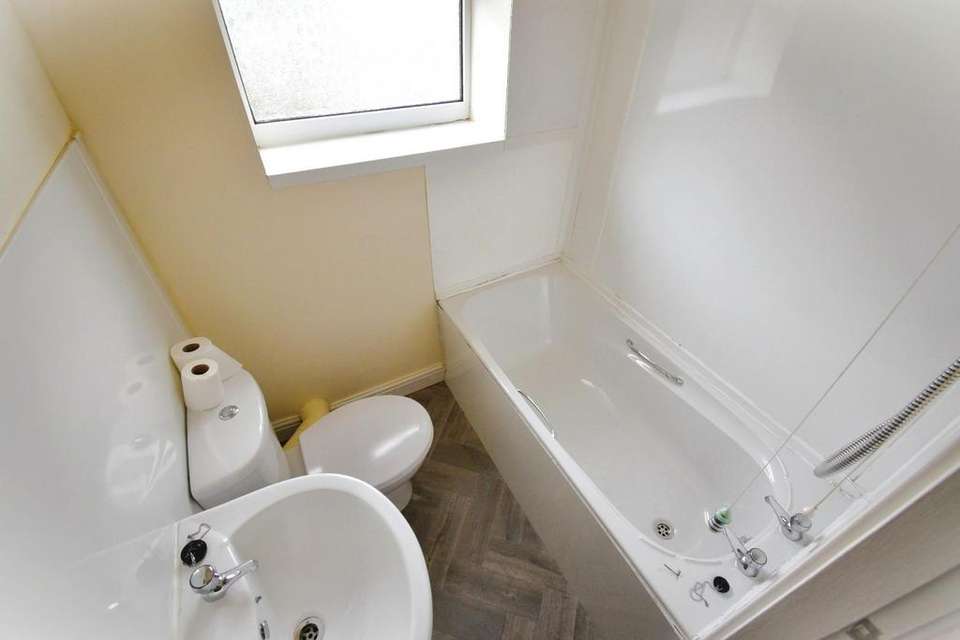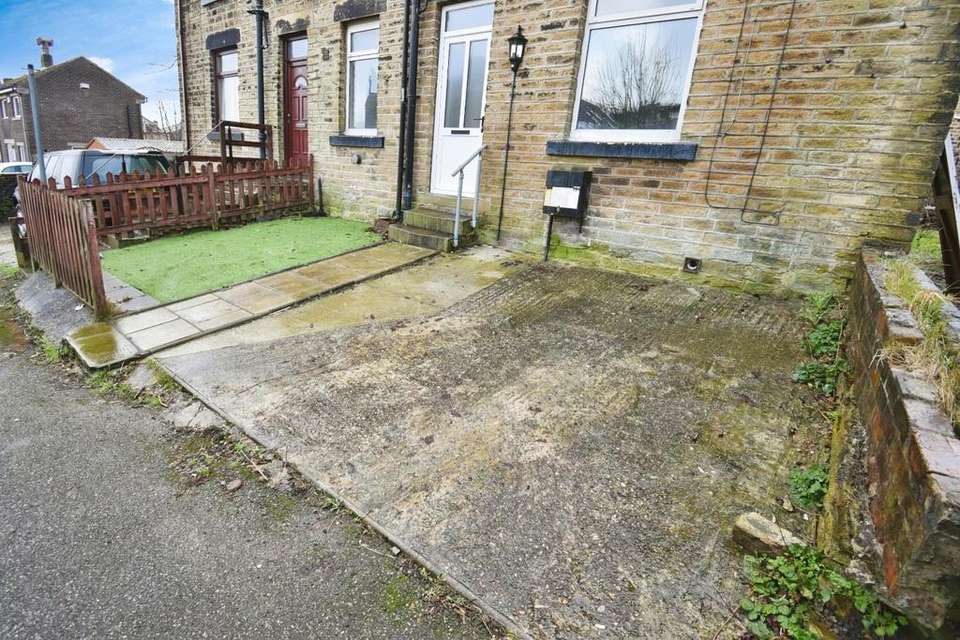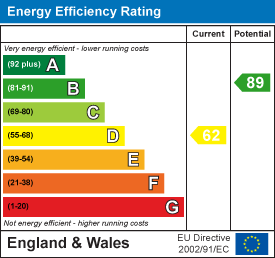2 bedroom terraced house to rent
Baker Street, Huddersfield HD3terraced house
bedrooms
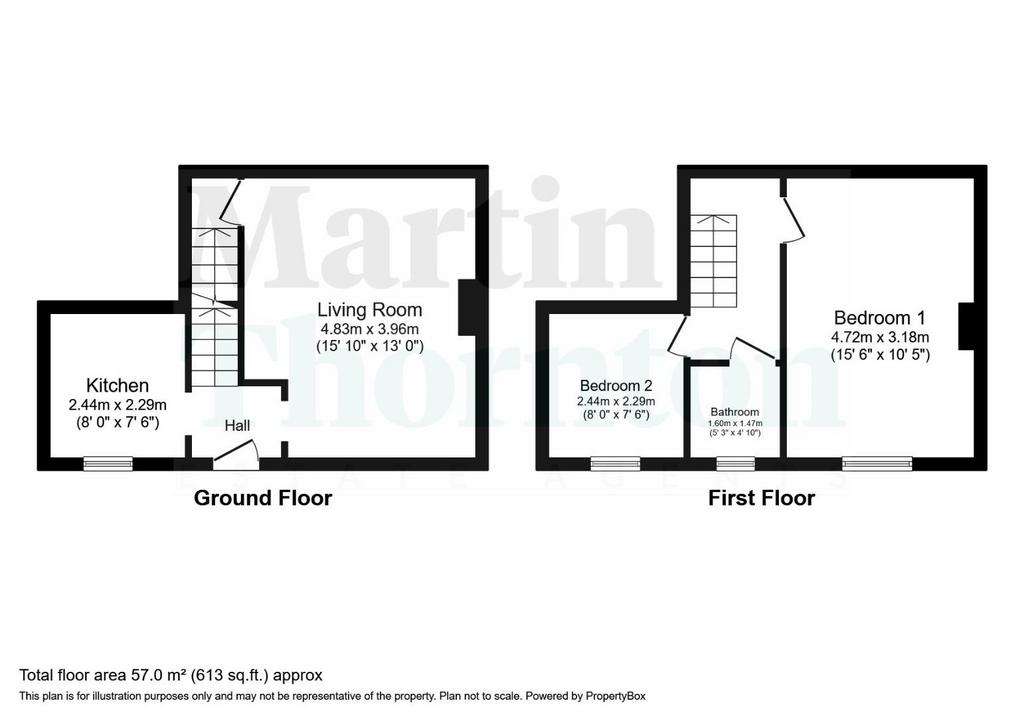
Property photos


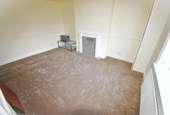
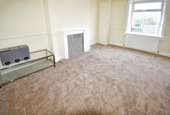
+5
Property description
This double fronted back-to-back two-bedroom terraced house has a separate kitchen and living room and is situated in a highly accessible and well regarded area. The property is located only a short distance from amenities within Lindley, the hospital and has ease of access to the nearby M62. The accommodation comprises an entrance lobby, separate kitchen with oven and hob, good sized living room and a cellar. On the first floor are two bedrooms and a bathroom with a white three-piece suite. There is a gas-fired central heating system and uPVC double glazing. Externally, there is a garden area to the front with artificial grass and a concreted area which has been utilised for parking.
Entrance Lobby - A uPVC entrance door with opaque glazed panels gives access to the entrance lobby, which has a staircase rising to the first floor. It provides a useful shoe and coat storage area and has a radiator.
Kitchen - The kitchen has wall cupboards and base units with brick style tiled surrounds and a one-and-a-half bowl stainless steel sink with mixer tap. Integrated appliances include a four-ring electric hob with an oven beneath and a filter hood above. There is plumbing for an automatic washing machine, along with space for a freestanding fridge freezer and a uPVC window.
Living Room - This very spacious reception room is separate from the kitchen and can accommodate a good amount of furniture. There is a timber fire surround and concealed in a floor-to-ceiling storage cupboard is the condensing boiler for the central heating system. There is a radiator, a uPVC window and access down to the cellar.
First Floor Landing - From the lobby, the staircase rises to the first floor landing.
Bedroom One - This large double bedroom can accommodate a good amount of furniture and has a radiator and a uPVC window to the front elevation.
Bedroom Two - This single bedroom has a uPVC window and a radiator.
Bathroom - The bathroom has a white three-piece suite comprising a panelled bath with Mira Independent electric shower over, a pedestal wash hand basin and a low-level WC. The room has an extractor fan and an opaque uPVC window.
External Details - There is a paved pathway with artificial grass to one side and a concrete area to the other side which may provide parking, although is dependent on vehicle size.
Entrance Lobby - A uPVC entrance door with opaque glazed panels gives access to the entrance lobby, which has a staircase rising to the first floor. It provides a useful shoe and coat storage area and has a radiator.
Kitchen - The kitchen has wall cupboards and base units with brick style tiled surrounds and a one-and-a-half bowl stainless steel sink with mixer tap. Integrated appliances include a four-ring electric hob with an oven beneath and a filter hood above. There is plumbing for an automatic washing machine, along with space for a freestanding fridge freezer and a uPVC window.
Living Room - This very spacious reception room is separate from the kitchen and can accommodate a good amount of furniture. There is a timber fire surround and concealed in a floor-to-ceiling storage cupboard is the condensing boiler for the central heating system. There is a radiator, a uPVC window and access down to the cellar.
First Floor Landing - From the lobby, the staircase rises to the first floor landing.
Bedroom One - This large double bedroom can accommodate a good amount of furniture and has a radiator and a uPVC window to the front elevation.
Bedroom Two - This single bedroom has a uPVC window and a radiator.
Bathroom - The bathroom has a white three-piece suite comprising a panelled bath with Mira Independent electric shower over, a pedestal wash hand basin and a low-level WC. The room has an extractor fan and an opaque uPVC window.
External Details - There is a paved pathway with artificial grass to one side and a concrete area to the other side which may provide parking, although is dependent on vehicle size.
Council tax
First listed
2 weeks agoEnergy Performance Certificate
Baker Street, Huddersfield HD3
Baker Street, Huddersfield HD3 - Streetview
DISCLAIMER: Property descriptions and related information displayed on this page are marketing materials provided by Martin Thornton Estate Agents - Huddersfield. Placebuzz does not warrant or accept any responsibility for the accuracy or completeness of the property descriptions or related information provided here and they do not constitute property particulars. Please contact Martin Thornton Estate Agents - Huddersfield for full details and further information.


