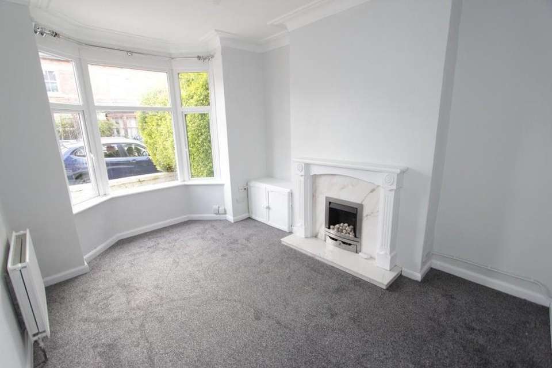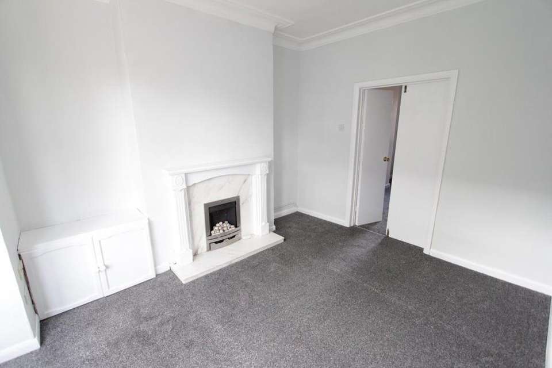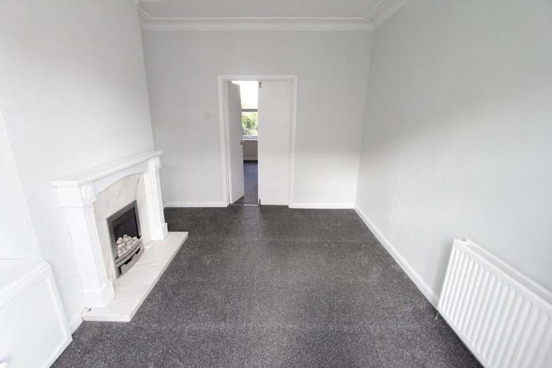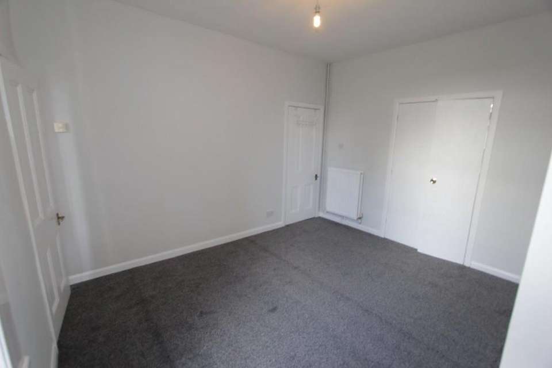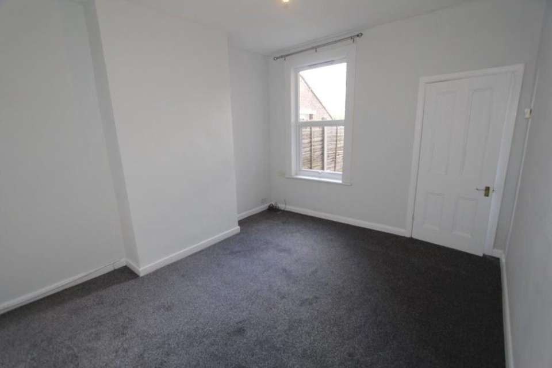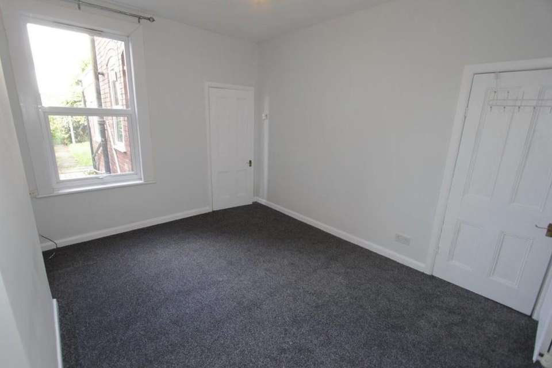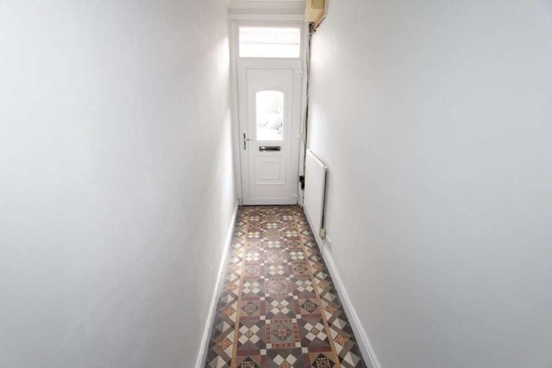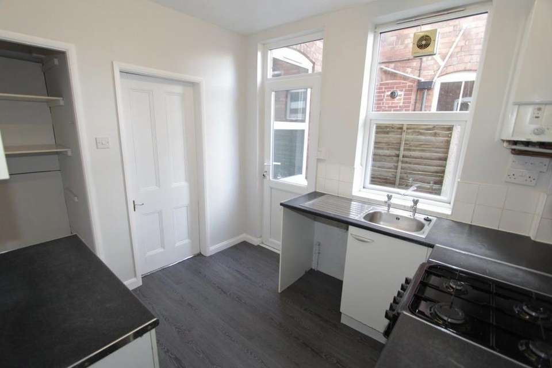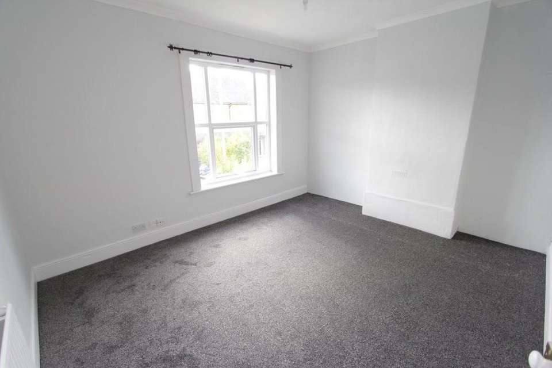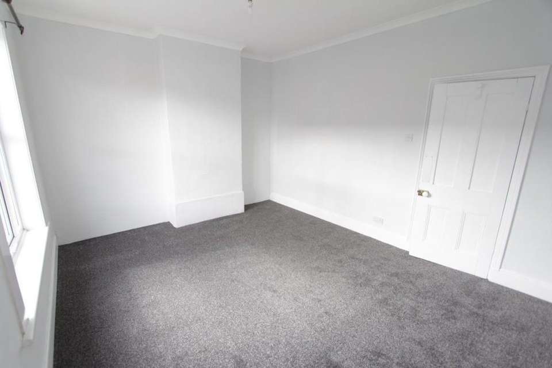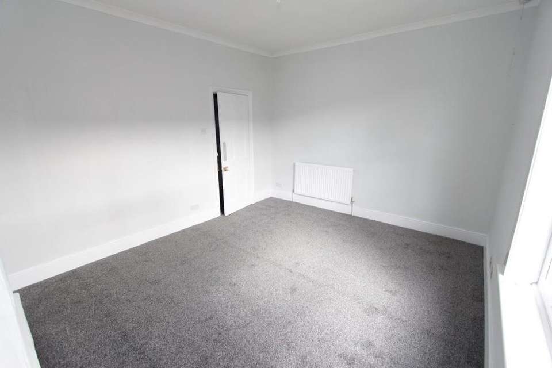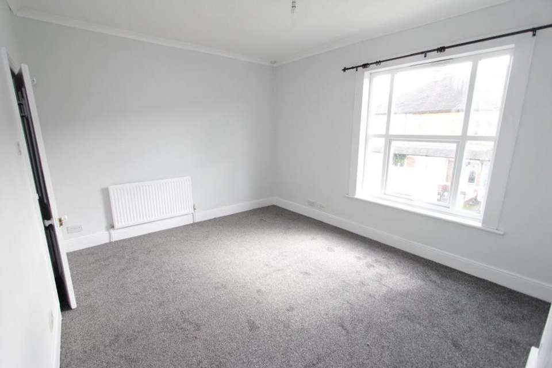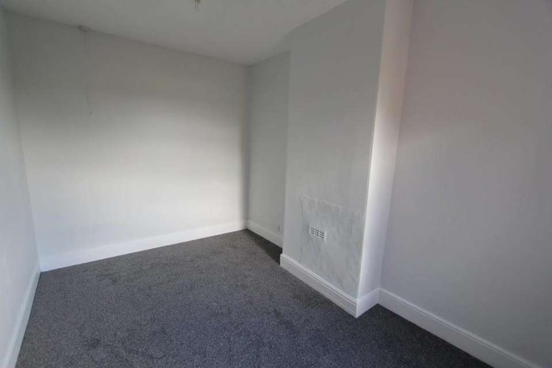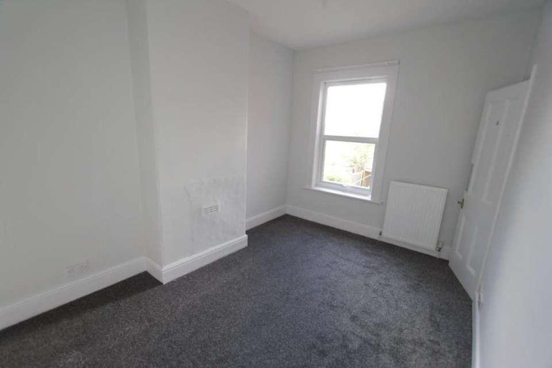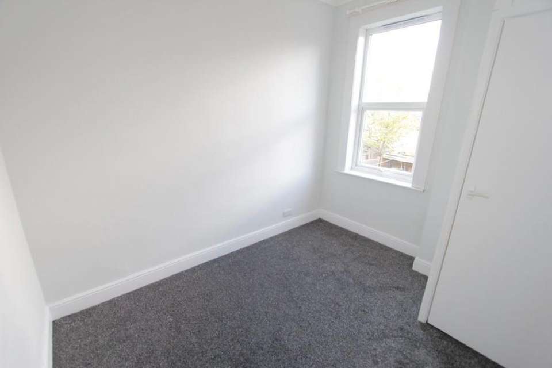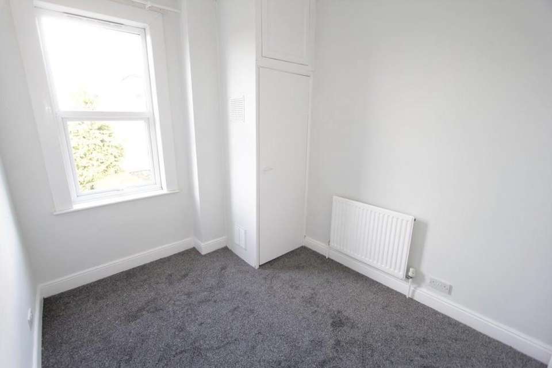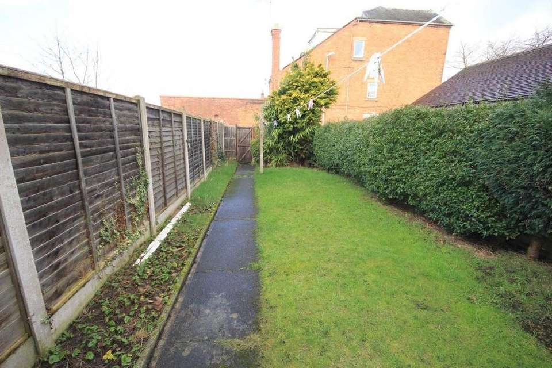3 bedroom terraced house to rent
Staffordshire, ST16 3JBterraced house
bedrooms
Property photos
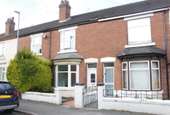
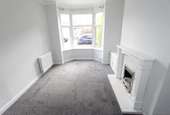
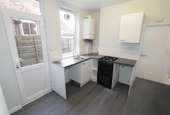
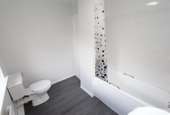
+17
Property description
* 2 RECEPTION ROOMS * 2 DOUBLE BEDROOMS * NEWLY DECORATED * NEW CARPETS * CLOSE TO HOSPITAL * Ref: SOXFOR070A mid terraced 3 bedroom property located on the north side of Stafford. Front exterior - Quarry tiled path with a gravelled low maintenance border under the bay window.
Entrance Hallway -Original tiled floor, neutrally decorated walls.
1st Reception - 11ft 6in x 10ft 4in (3.55m x 3.19m).Accessed from 2nd reception room. Modern grey décor and grey carpets. UPVC double glazed bay window to the front elevation. Gas fire within a wood surround and marble effect hearth. Wooden cupboard with gas meter within. Central heating radiator.
2nd Reception - 12ft 9in x 11ft 2in (3.93m x 3.44m). Modern grey décor and grey carpets. UPVC double glazed window to rear elevation. Central heating radiator.
Kitchen - 9ft 2in x 8ft 2in (2.83m x 2.52m).Modern grey décor, and black vinyl flooring fitted. A range of white wall & base units with fitted worksurfaces. Inset sink with hot & cold taps. Freestanding gas cooker. Central heating boiler to wall.
Bathroom - 8ft 2in x 7ft 3in (2.50m x 2.24m).Located on the ground floor. Modern décor with vinyl flooring fitted. White bathroom suite, tiled walls to bath area with electric shower over the bath. UPVC double glazed window to both side & rear elevations. Central heating boiler.
Bedroom 1 - 13ft 4in x 11ft 6in (4.09m x 3.54m).Modern décor with grey carpet fitted. UPVC double glazed window to front elevation. Central heating radiator.
Bedroom 2 - 13ft x 9ft 8in (3.97m x 3m).Modern décor with grey carpet fitted. UPVC double glazed window to rear elevation. Central heating radiator.
Bedroom 3 -10ft 5in x 8ft 3in (3.21m x 2.53m).Modern décor with grey carpet fitted. UPVC double glazed window to rear elevation. Central heating radiator.
Rear Garden - Paved area from rear door leading to a concrete path with lawned area and with border to edge. Wooden shed for storage. Rear access gate.
Parking is street only.
Electricity - Smart MeterGas - Smart MeterWater - Rateable Value
Broadband Provider - Virgin Media, Open Reach - Standard, Superfast, UltrafastMobile Provider - EE, Three, O2, Vodafone. Key Information.- Holding deposit - equivalent to 1 weeks rent (will form part of 1st month s rent in advance) - Rent is payable monthly - Deposit - equivalent to 5 weeks rent - Utilities/council tax bills are not included in the rent- Offered as a sole or joint tenancy - if more than one tenant, all named tenants will be jointly and severally liable for terms and conditions of the tenancy agreement (including total rent)- Initial 6 month fixed term contract- Redress scheme - The Property Ombudsman, 43-55 Milford St, Salisbury, SP1 2BP- Castle Estates is part of the Propertymark Client Money Protection Scheme. Ref C0014899
Entrance Hallway -Original tiled floor, neutrally decorated walls.
1st Reception - 11ft 6in x 10ft 4in (3.55m x 3.19m).Accessed from 2nd reception room. Modern grey décor and grey carpets. UPVC double glazed bay window to the front elevation. Gas fire within a wood surround and marble effect hearth. Wooden cupboard with gas meter within. Central heating radiator.
2nd Reception - 12ft 9in x 11ft 2in (3.93m x 3.44m). Modern grey décor and grey carpets. UPVC double glazed window to rear elevation. Central heating radiator.
Kitchen - 9ft 2in x 8ft 2in (2.83m x 2.52m).Modern grey décor, and black vinyl flooring fitted. A range of white wall & base units with fitted worksurfaces. Inset sink with hot & cold taps. Freestanding gas cooker. Central heating boiler to wall.
Bathroom - 8ft 2in x 7ft 3in (2.50m x 2.24m).Located on the ground floor. Modern décor with vinyl flooring fitted. White bathroom suite, tiled walls to bath area with electric shower over the bath. UPVC double glazed window to both side & rear elevations. Central heating boiler.
Bedroom 1 - 13ft 4in x 11ft 6in (4.09m x 3.54m).Modern décor with grey carpet fitted. UPVC double glazed window to front elevation. Central heating radiator.
Bedroom 2 - 13ft x 9ft 8in (3.97m x 3m).Modern décor with grey carpet fitted. UPVC double glazed window to rear elevation. Central heating radiator.
Bedroom 3 -10ft 5in x 8ft 3in (3.21m x 2.53m).Modern décor with grey carpet fitted. UPVC double glazed window to rear elevation. Central heating radiator.
Rear Garden - Paved area from rear door leading to a concrete path with lawned area and with border to edge. Wooden shed for storage. Rear access gate.
Parking is street only.
Electricity - Smart MeterGas - Smart MeterWater - Rateable Value
Broadband Provider - Virgin Media, Open Reach - Standard, Superfast, UltrafastMobile Provider - EE, Three, O2, Vodafone. Key Information.- Holding deposit - equivalent to 1 weeks rent (will form part of 1st month s rent in advance) - Rent is payable monthly - Deposit - equivalent to 5 weeks rent - Utilities/council tax bills are not included in the rent- Offered as a sole or joint tenancy - if more than one tenant, all named tenants will be jointly and severally liable for terms and conditions of the tenancy agreement (including total rent)- Initial 6 month fixed term contract- Redress scheme - The Property Ombudsman, 43-55 Milford St, Salisbury, SP1 2BP- Castle Estates is part of the Propertymark Client Money Protection Scheme. Ref C0014899
Council tax
First listed
2 weeks agoStaffordshire, ST16 3JB
Staffordshire, ST16 3JB - Streetview
DISCLAIMER: Property descriptions and related information displayed on this page are marketing materials provided by Castle Estates - Staffordshire. Placebuzz does not warrant or accept any responsibility for the accuracy or completeness of the property descriptions or related information provided here and they do not constitute property particulars. Please contact Castle Estates - Staffordshire for full details and further information.





