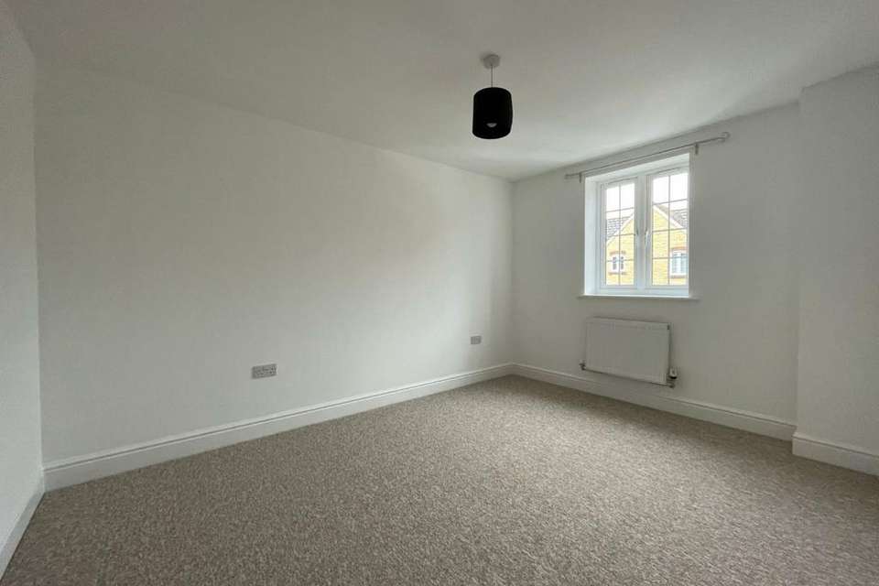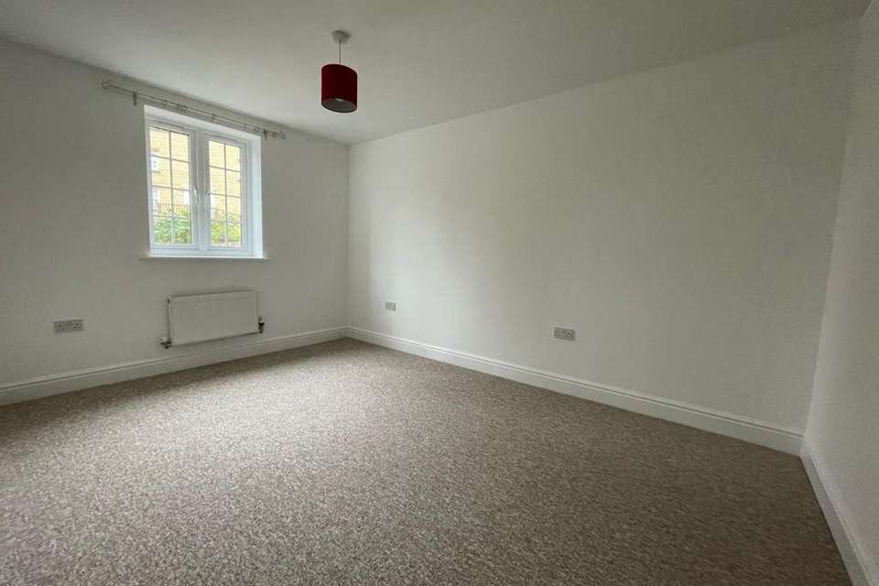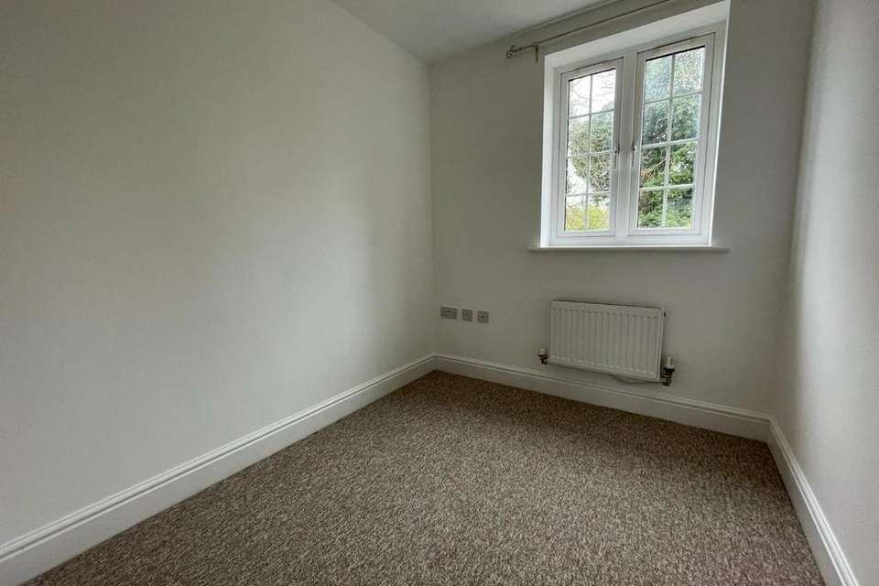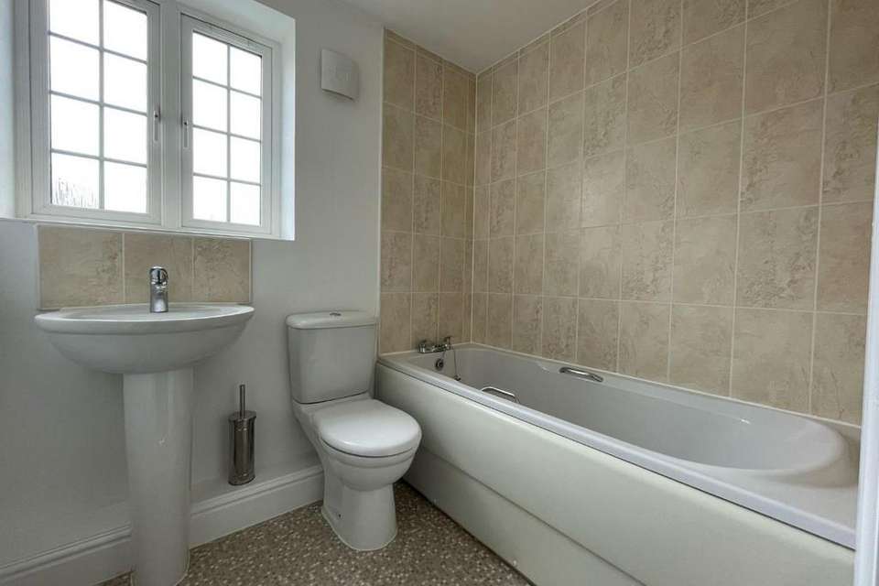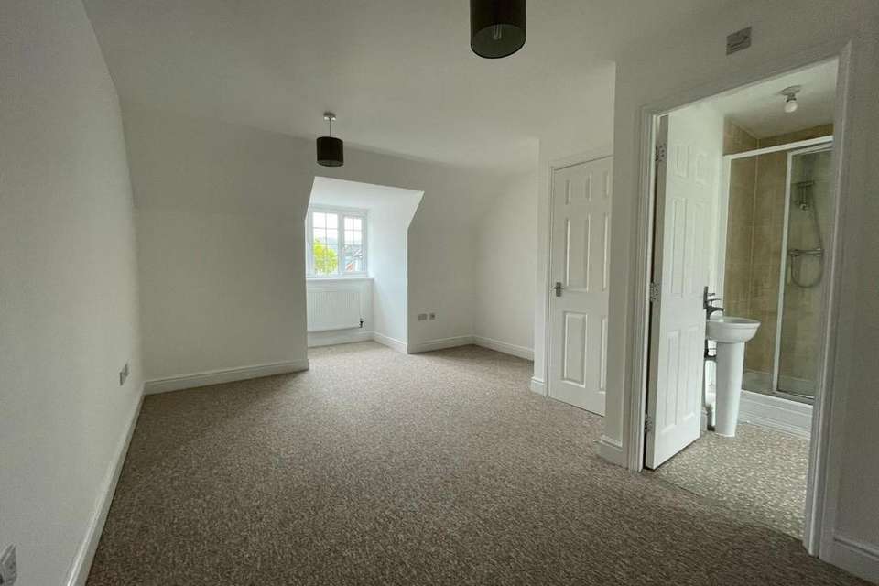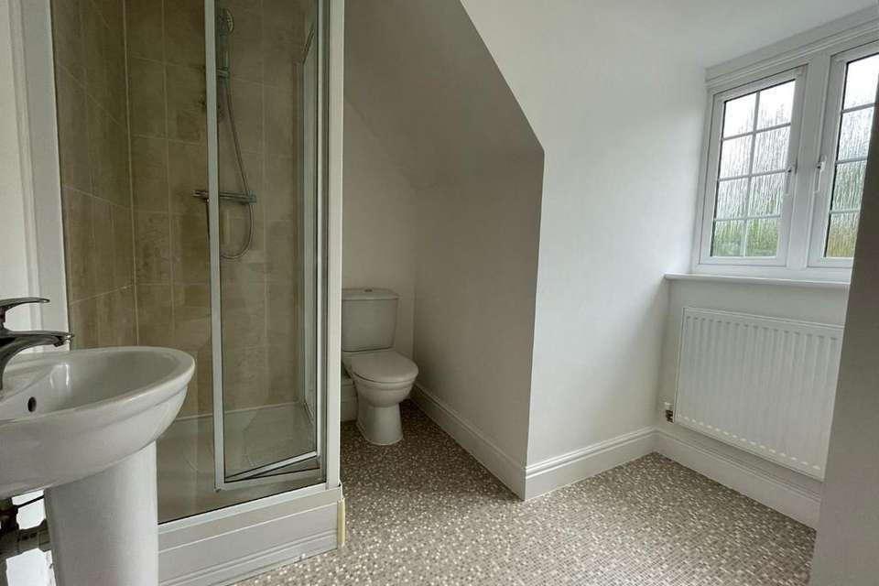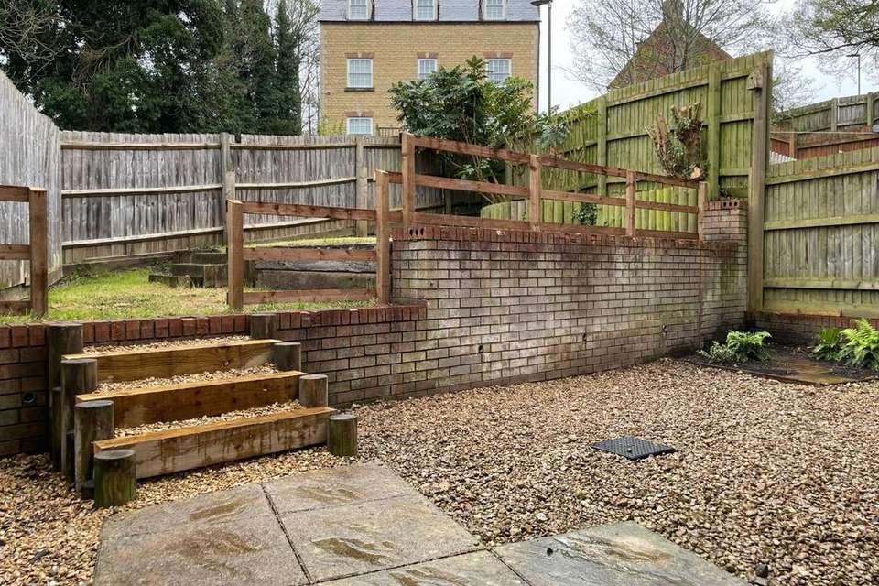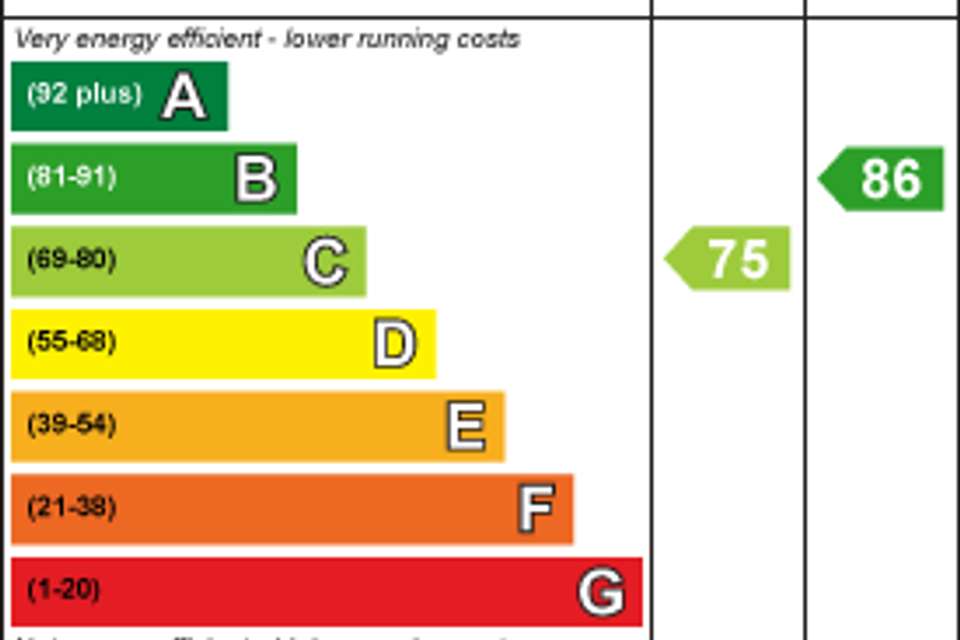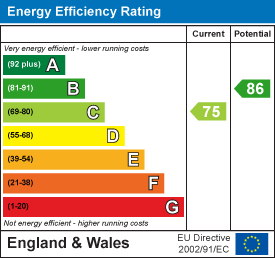4 bedroom terraced house to rent
Parsons Close, Dursleyterraced house
bedrooms
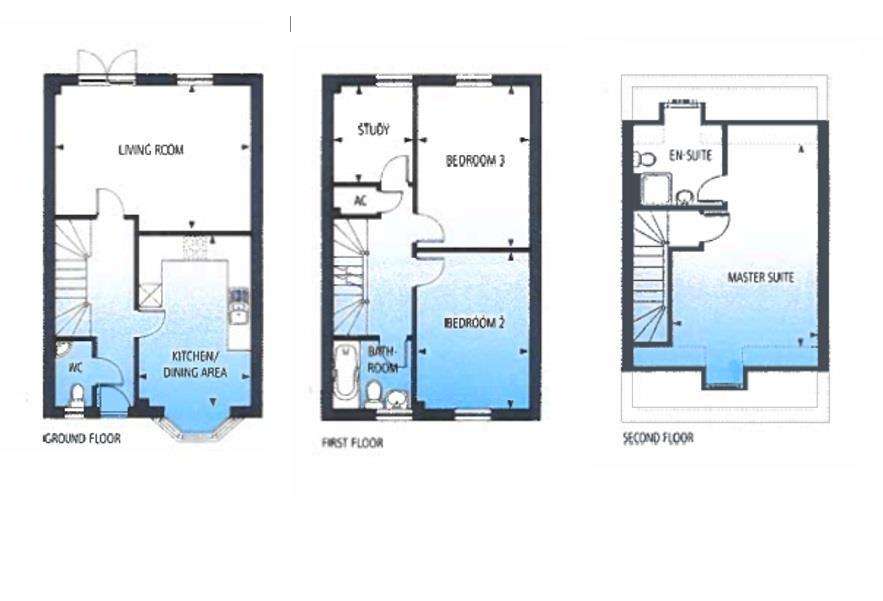
Property photos

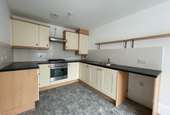
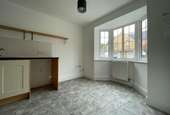
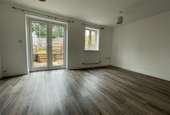
+8
Property description
Available Now in Dursley, a modern house offering spacious accommodation on three floors with recently replaced carpets and redecoration. On the ground floor, entrance hallway with cloakroom , kitchen/breakfast room and lounge. On the first floor three bedrooms and bathroom with bedroom one and shower room on the second floor. Outside driveway leading to the garage with enclosed rear garden.
Entrance - Front door leading into the hallway with stairs to first floor landing, radiator and understairs storage cupboard.
Cloakroom - Low flush wc, pedestal wash hand basin, frosted double glazed window and radiator.
Kitchen/Breakfast Room - 4.24m x 2.67m (13'11" x 8'09") - Fitted units with worktop surfaces, fitted oven and gas hob with extractor over, space for washing machine and fridge freezer, stainless steel sink unit with mixer tap and drainer, part tiled walls, double glazed bay window to the front and radiator.
Lounge - 4.93m x 3.48m (16'02 x 11'05") - French doors leading to the garden, radiator and double glazed window.
First Floor Landing - From the entrance hall stairs lead to first floor landing with cupboard housing hot water cylinder.
Bedroom Two - 3.96m x 2.79m (13' x 9'02") - Newly laid carpet, radiator and double glazed window to the rear.
Bedroom Three - 3.81m x 2.82m (12'06" x 9'03") - Double glazed window to the front, newly laid carpet and radiator
Bedroom Four/Office - 2.13m x 2.01m (7' x 6'07") - Newly laid carpet, radiator and double glazed window to the rear.
Bathroom - Part tiled walls, panelled bath, low flush wc, pedestal wash hand basin with mixer tap, radiator and frosted double glazed window.
Second Floor - Stairs leading from the first floor to the second floor landing.
Bedroom One - 5.49m max x 3.84m (18' max x 12'07") - Double glazed window, radiator and eaves storage.
Ensuite Shower Room - With frosted double glazed window, low flush wc, pedestal wash hand basin, shower cubicle and radiator.
Outside - To the front lawn area with driveway leading to the garage giving access to the rear enclosed garden with patio, steps leading up to the lawn area surrounded by panelled fencing.
Garage - With up and over door to the front, power and light and personal door leading to the rear garden.
Entrance - Front door leading into the hallway with stairs to first floor landing, radiator and understairs storage cupboard.
Cloakroom - Low flush wc, pedestal wash hand basin, frosted double glazed window and radiator.
Kitchen/Breakfast Room - 4.24m x 2.67m (13'11" x 8'09") - Fitted units with worktop surfaces, fitted oven and gas hob with extractor over, space for washing machine and fridge freezer, stainless steel sink unit with mixer tap and drainer, part tiled walls, double glazed bay window to the front and radiator.
Lounge - 4.93m x 3.48m (16'02 x 11'05") - French doors leading to the garden, radiator and double glazed window.
First Floor Landing - From the entrance hall stairs lead to first floor landing with cupboard housing hot water cylinder.
Bedroom Two - 3.96m x 2.79m (13' x 9'02") - Newly laid carpet, radiator and double glazed window to the rear.
Bedroom Three - 3.81m x 2.82m (12'06" x 9'03") - Double glazed window to the front, newly laid carpet and radiator
Bedroom Four/Office - 2.13m x 2.01m (7' x 6'07") - Newly laid carpet, radiator and double glazed window to the rear.
Bathroom - Part tiled walls, panelled bath, low flush wc, pedestal wash hand basin with mixer tap, radiator and frosted double glazed window.
Second Floor - Stairs leading from the first floor to the second floor landing.
Bedroom One - 5.49m max x 3.84m (18' max x 12'07") - Double glazed window, radiator and eaves storage.
Ensuite Shower Room - With frosted double glazed window, low flush wc, pedestal wash hand basin, shower cubicle and radiator.
Outside - To the front lawn area with driveway leading to the garage giving access to the rear enclosed garden with patio, steps leading up to the lawn area surrounded by panelled fencing.
Garage - With up and over door to the front, power and light and personal door leading to the rear garden.
Council tax
First listed
2 weeks agoEnergy Performance Certificate
Parsons Close, Dursley
Parsons Close, Dursley - Streetview
DISCLAIMER: Property descriptions and related information displayed on this page are marketing materials provided by Hunters - Dursley. Placebuzz does not warrant or accept any responsibility for the accuracy or completeness of the property descriptions or related information provided here and they do not constitute property particulars. Please contact Hunters - Dursley for full details and further information.





