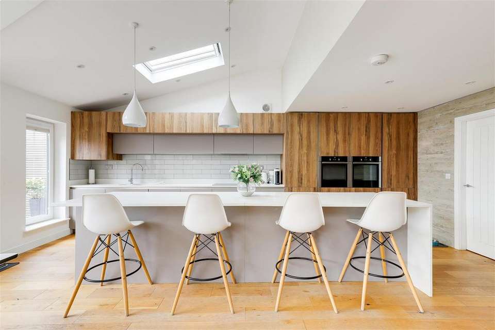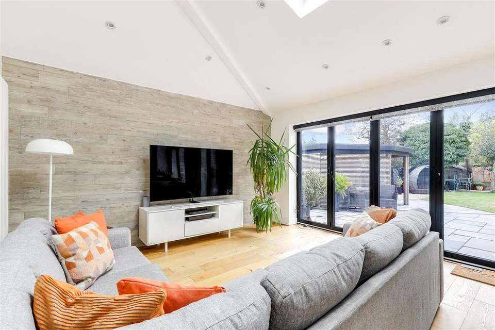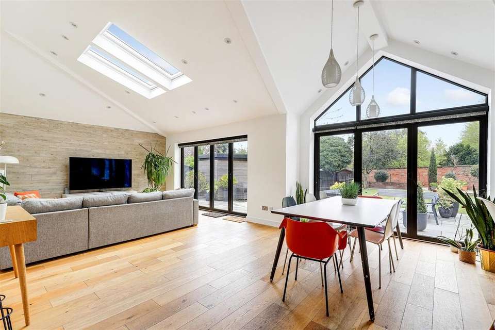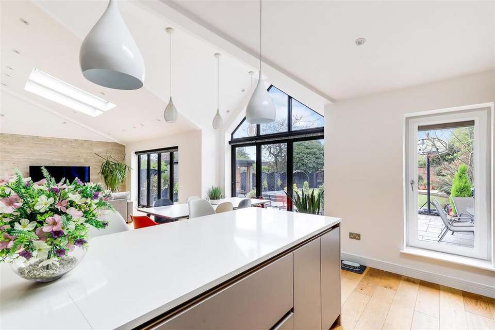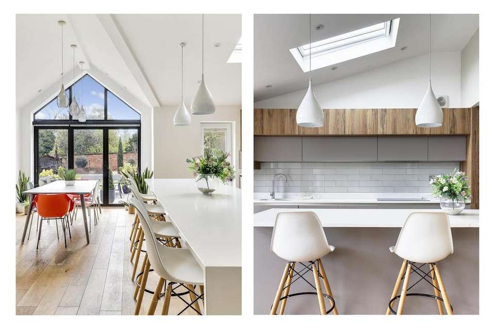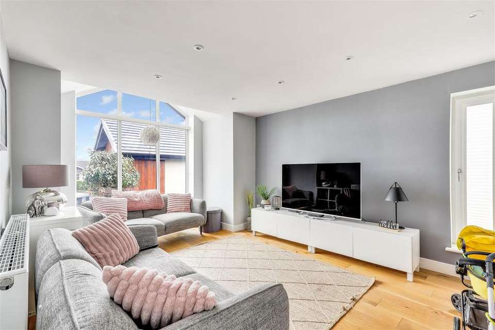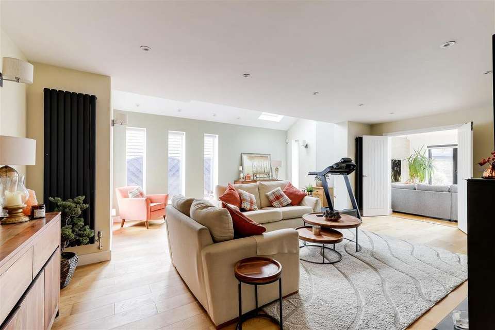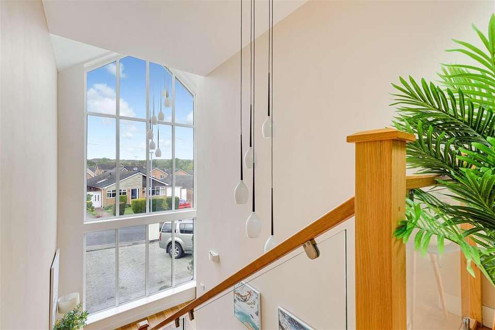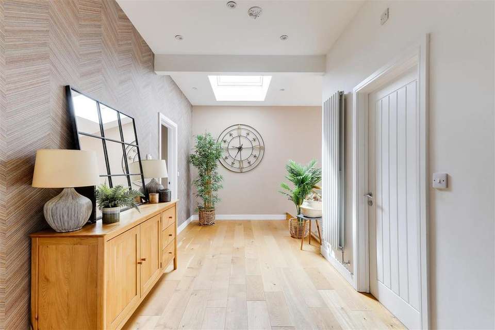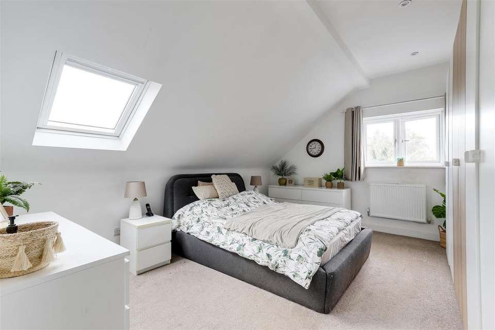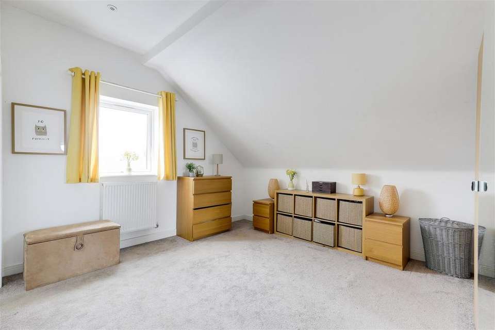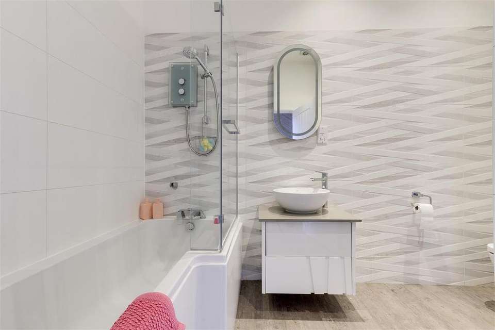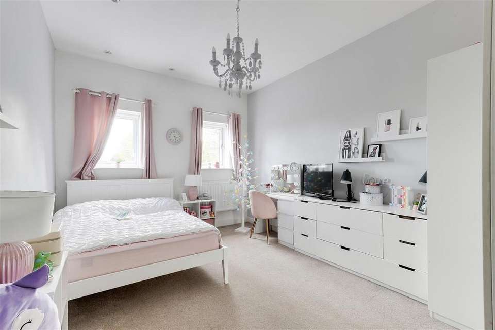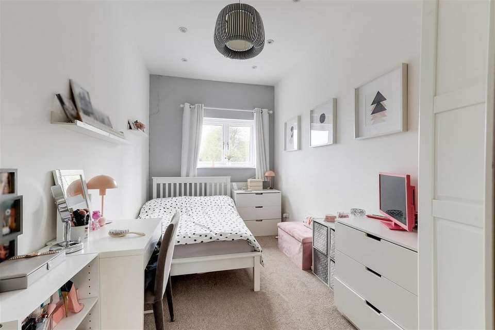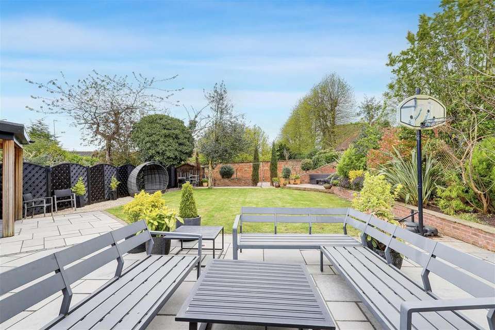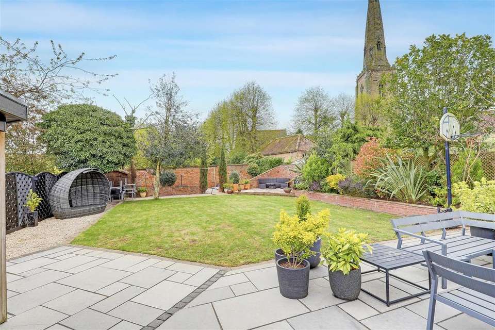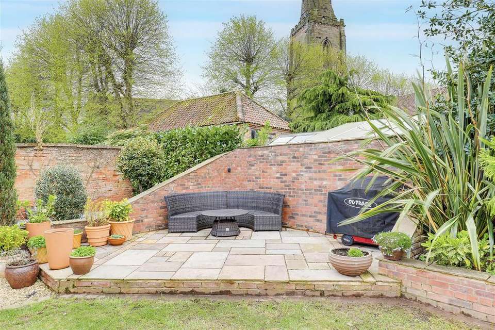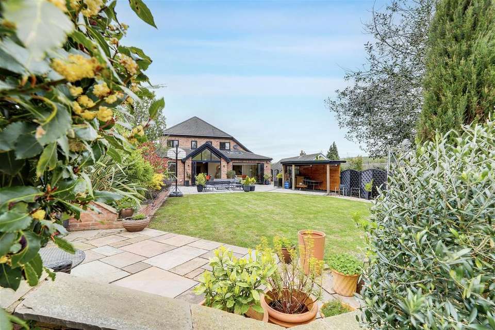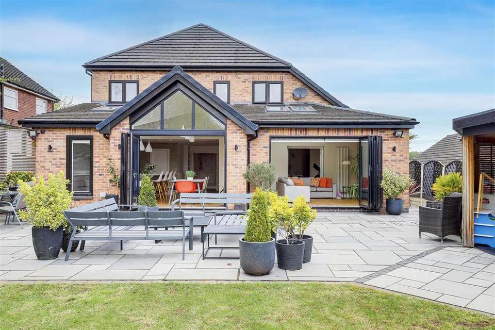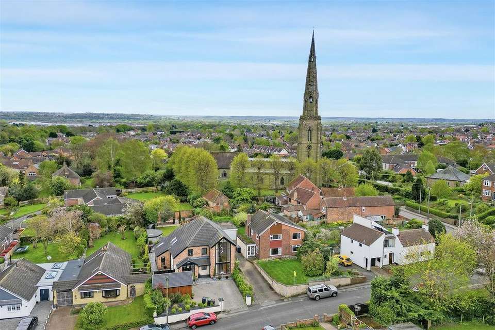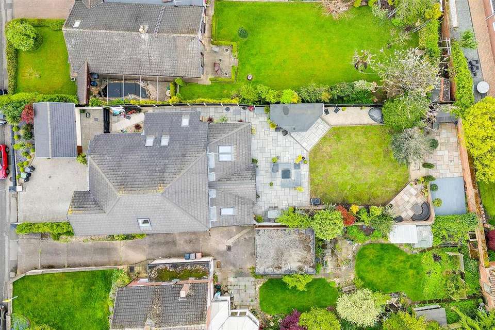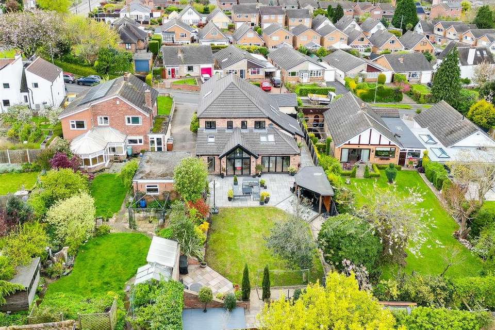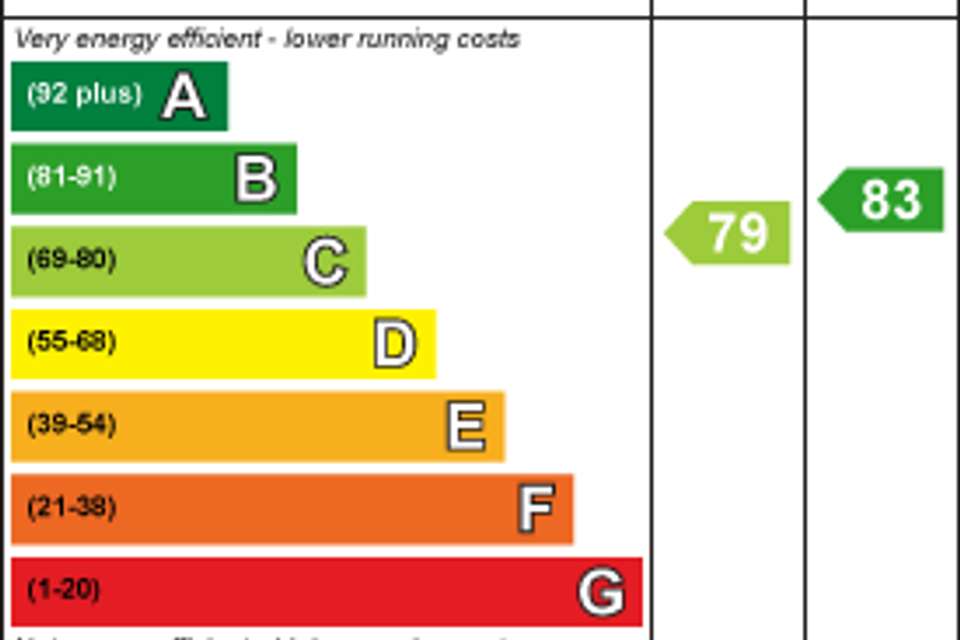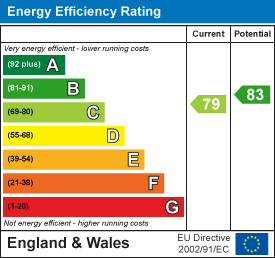4 bedroom detached house to rent
Jessops Lane, Gedling NG4detached house
bedrooms
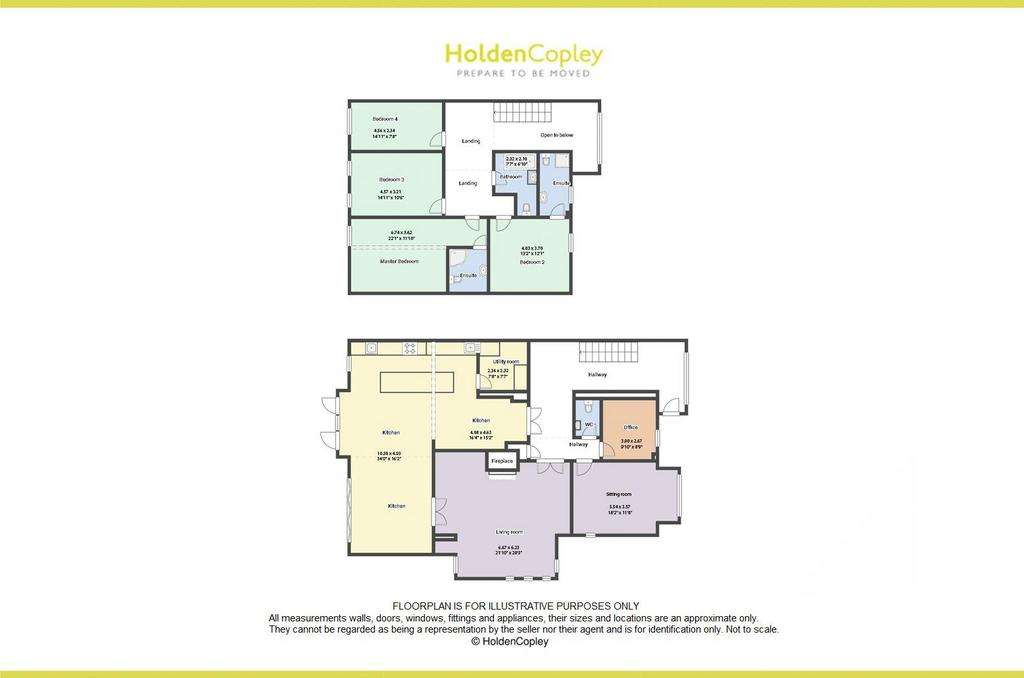
Property photos

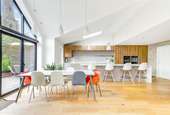
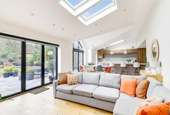
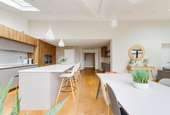
+29
Property description
PREPARE TO BE IMPRESSED...
This stunning four-bedroom detached house in Gedling offers luxury accommodation with bespoke features, ideal for a growing family. Situated in the heart of Gedling, it provides easy access to shops, schools, and transport links to the City Centre, while also offering a countryside feel with fields and walks nearby. Spanning over two floors, the house boasts spacious rooms with ample in-built storage. Upon entry, you're greeted by a grand entrance hall leading to a modern open-plan fitted kitchen and sitting area. High-spec integrated appliances and feature windows flood the space with natural light. The sitting area seamlessly connects to the rear garden through bi-folding doors, providing a perfect spot to unwind. Additional conveniences include a utility room, downstairs WC, spacious living room with a feature fireplace and a playroom for added functionality. Upstairs, four double bedrooms offer ample space, with bedrooms one and two featuring modern high-spec en-suites. The master bedroom also includes fitted wardrobes. Additionally other bedrooms cater from a three-piece modern bathroom suite. Outside, the property impresses with a paved driveway, detached garage, and a gravelled area with decorative plants and shrubs. The large enclosed landscaped garden at the rear features a lawn, paved seating area, gravelled area, decked seating area, pergola, and access to a shed, all enclosed by a wall and fence surround. Available for occupancy in mid-May, this property is truly one-of-a-kind and must be seen to be fully appreciated.
'PLEASE NOTE FURNISHINGS ARE NEGOTIABLE'
MUST BE VIEWED
Accommodation -
Ground Floor -
Hallway - 8.21 x 5.77 (26'11" x 18'11") - The hallway has wooden flooring and stairs, two radiators, recessed ceiling spotlights, in-built storage cupboard, in-built storage cupboard, a double height space UPVC double glazed window to the front elevation and a single composite door providing access into the accommodation
Wc - 1.78 x 1.19 (5'10" x 3'10") - This area has wood effect flooring, partially tiled walls, recessed ceiling spotlights, vanity washbasin with mixer taps, radiator, low level dual flush WC and an extractor fan
Office - 3.00 x 2.67 (9'10" x 8'9") - The office has wood effect flooring, recessed ceiling spotlights, radiator and UPVC double glazed window to the front elevation
Living Room - 6.67 x 6.23 (21'10" x 20'5") - The living room has wood effect flooring, recessed ceiling spotlights, chimney breast with a feature fireplace with a freestanding log burner effect fire with a hearth and decorative surround, two vertical radiators, French internal doors leading to the Kitchen, a range of UPVC double glazed windows to the side and front elevation and a UPVC double glazed Velux window
Sitting Room - 5.54 x 3.57 (18'2" x 11'8") - The sitting room has wooden flooring, recessed ceiling spotlights, radiator, UPVC double glazed window to the side elevation and a UPVC double glazed floor to ceiling feature window to the front elevation
Kitchen - 10.38 x 4.93 (34'0" x 16'2") - The kitchen has wooden flooring, partially tiled walls, recessed ceiling spotlights, a range of fitted wall and base units with fitted quartz worksurfaces, breakfast bar, integrated oven and grill with a separate induction hob, undermount sink and a half with mixer taps, radiator, integrated dishwasher, space for a dining table and chairs, open plan to the living/dining area, a range of UPVC double glazed windows, UPVC double glazed Velux windows to the ceiling and a feature full-height double-glazed window
Sitting Room - 4.98 x 4.63 (16'4" x 15'2") - The sitting room has wooden flooring, vertical radiator, internal French doors leading to the living room, recessed ceiling spotlights, UPVC double glazed Velux windows to the ceiling and UPVC double glazed bi-folding doors providing access to the rear garden
Utility - 2.34 x 2.32 (7'8" x 7'7") - The utility room has wooden flooring, recessed ceiling spotlights, partially tiled walls, a range of fitted wall and base units with fitted worksurfaces, sink with a drainer and mixer taps and a wall mounted boiler system
First Floor -
Landing - 5.67 x 3.59 (18'7" x 11'9") - The landing has wooden flooring, recessed ceiling spotlights, smoke alarm, two radiators, UPVC double glazed Velux window and provides access to the first floor accommodation
Master - 6.74 x 3.62 (22'1" x 11'10") - The main bedroom has carpeted flooring, recessed ceiling spotlights, a range of fitted wardrobes, radiator, UPVC double glazed window, a UPVC double glazed Velux window and provides access to the en-suite
En-Suite - 2.17 x 1.92 (7'1" x 6'3") - The en-suite has wood effect flooring, partially tiled walls, recessed ceiling spotlights, pedestal washbasin with mixer taps, towel rail, shaving point, low level dual flush WC, corner shower enclosure with a wall mounted mains-fed waterfall shower with a separate shower over, UPVC double glazed Velux window and an extractor fan
Bedroom Two - 4.03 x 3.70 (13'2" x 12'1") - The second bedroom has carpeted flooring, recessed ceiling spotlights, radiator and a UPVC double glazed window to the front elevation
Ensuite - 3.18 x 1.51 (10'5" x 4'11") - The en-suite has wood effect flooring, recessed ceiling spotlights, extractor fan, washbasin with mixer taps, wall mounted towel rail, low level dual flush WC, corner shower enclosure with a wall mounted mains-fed waterfall shower and a UPVC double glazed obscure window to the front elevation
Bedroom Three - 4.57 x 3.21 (14'11" x 10'6") - The third bedroom has carpeted flooring, recessed ceiling spotlights, radiator and two UPVC double glazed windows to the rear elevation
Bedroom Four - 4.56 x 2.34 (14'11" x 7'8") - The fourth bedroom has carpeted flooring, recessed ceiling spotlights, loft hatch, radiator and a UPVC double glazed window to the rear elevation
Bathroom - 2.32 x 2.10 (7'7" x 6'10") - The bathroom has wood effect flooring, partially tiled walls, recessed ceiling spotlights, extractor fan, low level dual flush WC, wall mounted towel rail, vanity washbasin with mixer taps, shaving point, panelled bath with mixer taps with a wall mounted electric shower and shower screen
Outside -
Front - To the front is a paved driveway providing ample off street parking with access to a detached garage, gravelled area with a range of decorative plants and shrubs with steps leading to the accommodation with a hedge and wall surround
Rear - To the rear is a large enclosed garden with a lawn, paved seating area, gravelled area, decked seating area, a pergola, access to a shed with a range of decorative plants and shrubs with a wall and fence surround
This stunning four-bedroom detached house in Gedling offers luxury accommodation with bespoke features, ideal for a growing family. Situated in the heart of Gedling, it provides easy access to shops, schools, and transport links to the City Centre, while also offering a countryside feel with fields and walks nearby. Spanning over two floors, the house boasts spacious rooms with ample in-built storage. Upon entry, you're greeted by a grand entrance hall leading to a modern open-plan fitted kitchen and sitting area. High-spec integrated appliances and feature windows flood the space with natural light. The sitting area seamlessly connects to the rear garden through bi-folding doors, providing a perfect spot to unwind. Additional conveniences include a utility room, downstairs WC, spacious living room with a feature fireplace and a playroom for added functionality. Upstairs, four double bedrooms offer ample space, with bedrooms one and two featuring modern high-spec en-suites. The master bedroom also includes fitted wardrobes. Additionally other bedrooms cater from a three-piece modern bathroom suite. Outside, the property impresses with a paved driveway, detached garage, and a gravelled area with decorative plants and shrubs. The large enclosed landscaped garden at the rear features a lawn, paved seating area, gravelled area, decked seating area, pergola, and access to a shed, all enclosed by a wall and fence surround. Available for occupancy in mid-May, this property is truly one-of-a-kind and must be seen to be fully appreciated.
'PLEASE NOTE FURNISHINGS ARE NEGOTIABLE'
MUST BE VIEWED
Accommodation -
Ground Floor -
Hallway - 8.21 x 5.77 (26'11" x 18'11") - The hallway has wooden flooring and stairs, two radiators, recessed ceiling spotlights, in-built storage cupboard, in-built storage cupboard, a double height space UPVC double glazed window to the front elevation and a single composite door providing access into the accommodation
Wc - 1.78 x 1.19 (5'10" x 3'10") - This area has wood effect flooring, partially tiled walls, recessed ceiling spotlights, vanity washbasin with mixer taps, radiator, low level dual flush WC and an extractor fan
Office - 3.00 x 2.67 (9'10" x 8'9") - The office has wood effect flooring, recessed ceiling spotlights, radiator and UPVC double glazed window to the front elevation
Living Room - 6.67 x 6.23 (21'10" x 20'5") - The living room has wood effect flooring, recessed ceiling spotlights, chimney breast with a feature fireplace with a freestanding log burner effect fire with a hearth and decorative surround, two vertical radiators, French internal doors leading to the Kitchen, a range of UPVC double glazed windows to the side and front elevation and a UPVC double glazed Velux window
Sitting Room - 5.54 x 3.57 (18'2" x 11'8") - The sitting room has wooden flooring, recessed ceiling spotlights, radiator, UPVC double glazed window to the side elevation and a UPVC double glazed floor to ceiling feature window to the front elevation
Kitchen - 10.38 x 4.93 (34'0" x 16'2") - The kitchen has wooden flooring, partially tiled walls, recessed ceiling spotlights, a range of fitted wall and base units with fitted quartz worksurfaces, breakfast bar, integrated oven and grill with a separate induction hob, undermount sink and a half with mixer taps, radiator, integrated dishwasher, space for a dining table and chairs, open plan to the living/dining area, a range of UPVC double glazed windows, UPVC double glazed Velux windows to the ceiling and a feature full-height double-glazed window
Sitting Room - 4.98 x 4.63 (16'4" x 15'2") - The sitting room has wooden flooring, vertical radiator, internal French doors leading to the living room, recessed ceiling spotlights, UPVC double glazed Velux windows to the ceiling and UPVC double glazed bi-folding doors providing access to the rear garden
Utility - 2.34 x 2.32 (7'8" x 7'7") - The utility room has wooden flooring, recessed ceiling spotlights, partially tiled walls, a range of fitted wall and base units with fitted worksurfaces, sink with a drainer and mixer taps and a wall mounted boiler system
First Floor -
Landing - 5.67 x 3.59 (18'7" x 11'9") - The landing has wooden flooring, recessed ceiling spotlights, smoke alarm, two radiators, UPVC double glazed Velux window and provides access to the first floor accommodation
Master - 6.74 x 3.62 (22'1" x 11'10") - The main bedroom has carpeted flooring, recessed ceiling spotlights, a range of fitted wardrobes, radiator, UPVC double glazed window, a UPVC double glazed Velux window and provides access to the en-suite
En-Suite - 2.17 x 1.92 (7'1" x 6'3") - The en-suite has wood effect flooring, partially tiled walls, recessed ceiling spotlights, pedestal washbasin with mixer taps, towel rail, shaving point, low level dual flush WC, corner shower enclosure with a wall mounted mains-fed waterfall shower with a separate shower over, UPVC double glazed Velux window and an extractor fan
Bedroom Two - 4.03 x 3.70 (13'2" x 12'1") - The second bedroom has carpeted flooring, recessed ceiling spotlights, radiator and a UPVC double glazed window to the front elevation
Ensuite - 3.18 x 1.51 (10'5" x 4'11") - The en-suite has wood effect flooring, recessed ceiling spotlights, extractor fan, washbasin with mixer taps, wall mounted towel rail, low level dual flush WC, corner shower enclosure with a wall mounted mains-fed waterfall shower and a UPVC double glazed obscure window to the front elevation
Bedroom Three - 4.57 x 3.21 (14'11" x 10'6") - The third bedroom has carpeted flooring, recessed ceiling spotlights, radiator and two UPVC double glazed windows to the rear elevation
Bedroom Four - 4.56 x 2.34 (14'11" x 7'8") - The fourth bedroom has carpeted flooring, recessed ceiling spotlights, loft hatch, radiator and a UPVC double glazed window to the rear elevation
Bathroom - 2.32 x 2.10 (7'7" x 6'10") - The bathroom has wood effect flooring, partially tiled walls, recessed ceiling spotlights, extractor fan, low level dual flush WC, wall mounted towel rail, vanity washbasin with mixer taps, shaving point, panelled bath with mixer taps with a wall mounted electric shower and shower screen
Outside -
Front - To the front is a paved driveway providing ample off street parking with access to a detached garage, gravelled area with a range of decorative plants and shrubs with steps leading to the accommodation with a hedge and wall surround
Rear - To the rear is a large enclosed garden with a lawn, paved seating area, gravelled area, decked seating area, a pergola, access to a shed with a range of decorative plants and shrubs with a wall and fence surround
Council tax
First listed
2 weeks agoEnergy Performance Certificate
Jessops Lane, Gedling NG4
Jessops Lane, Gedling NG4 - Streetview
DISCLAIMER: Property descriptions and related information displayed on this page are marketing materials provided by Holden Copley - Arnold. Placebuzz does not warrant or accept any responsibility for the accuracy or completeness of the property descriptions or related information provided here and they do not constitute property particulars. Please contact Holden Copley - Arnold for full details and further information.





