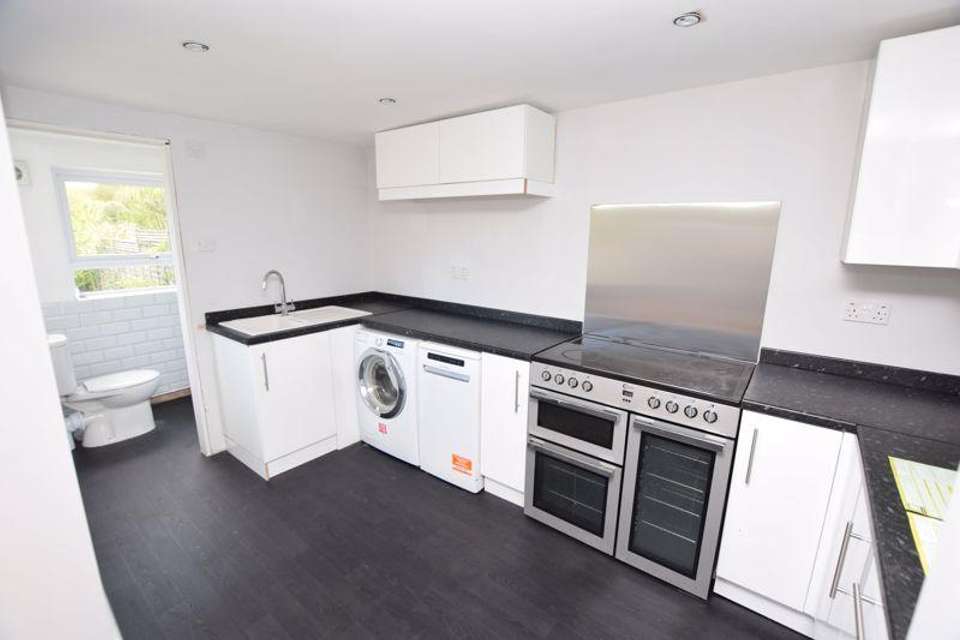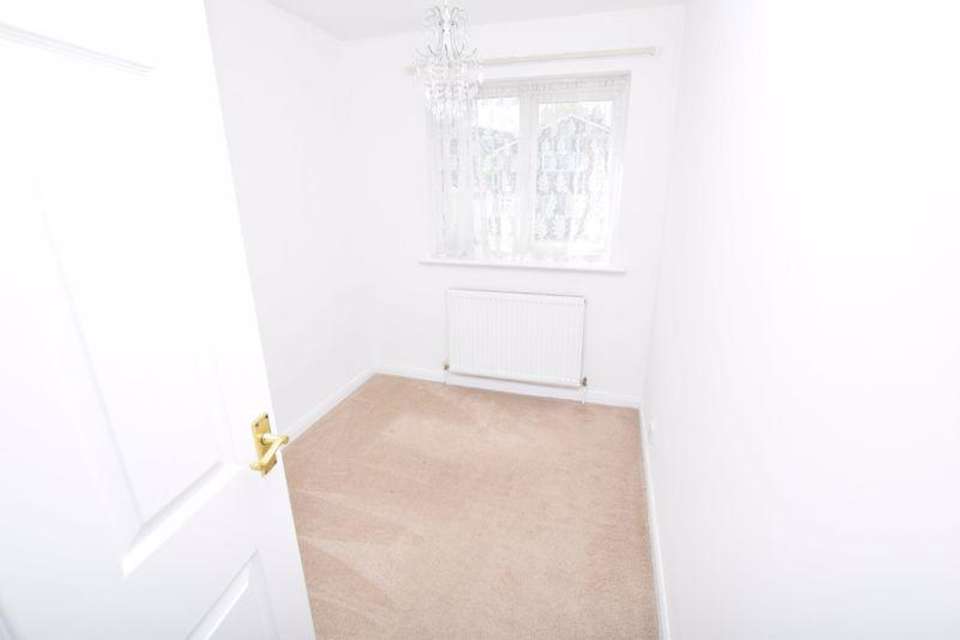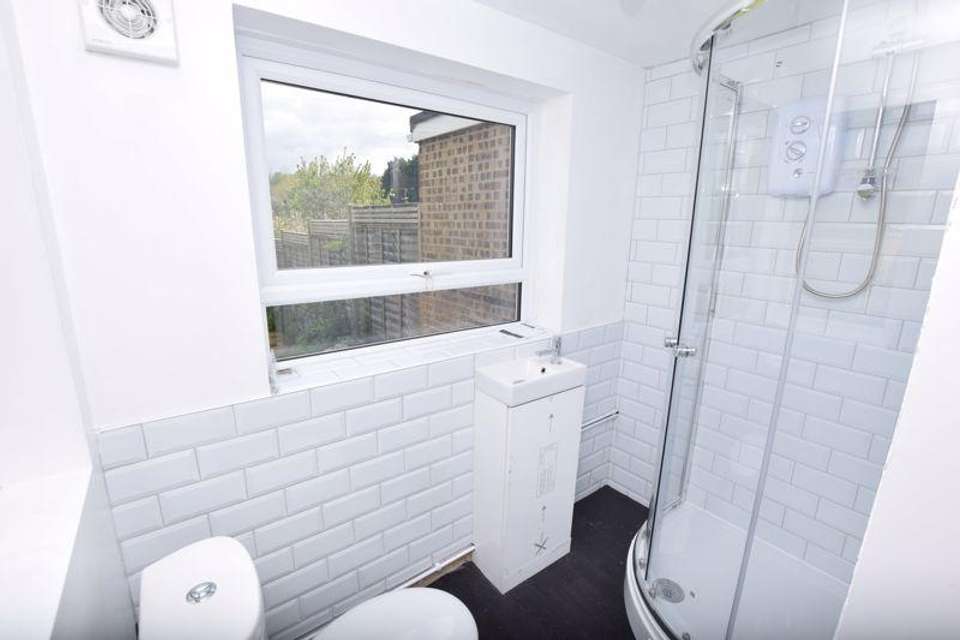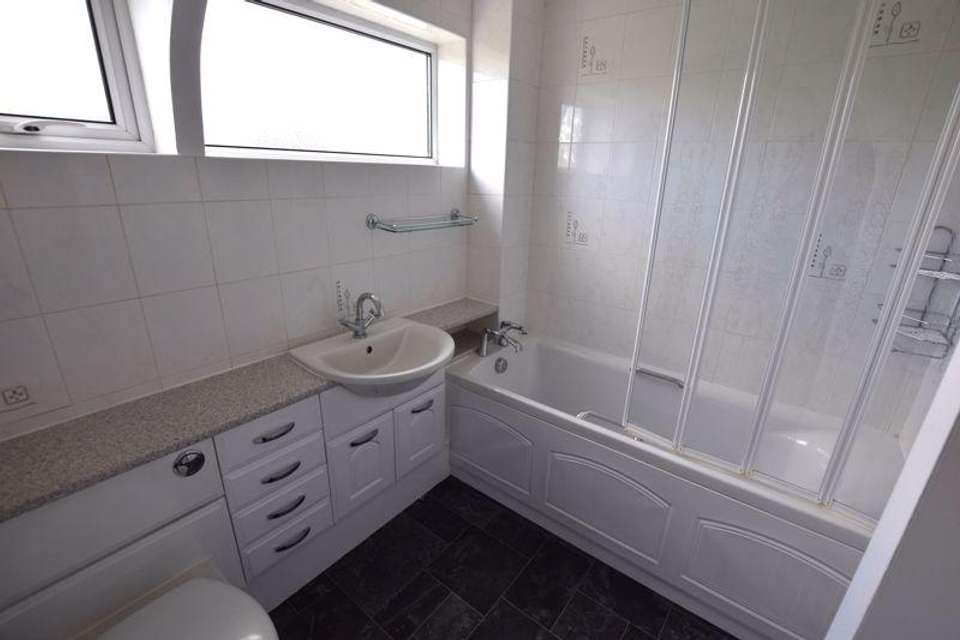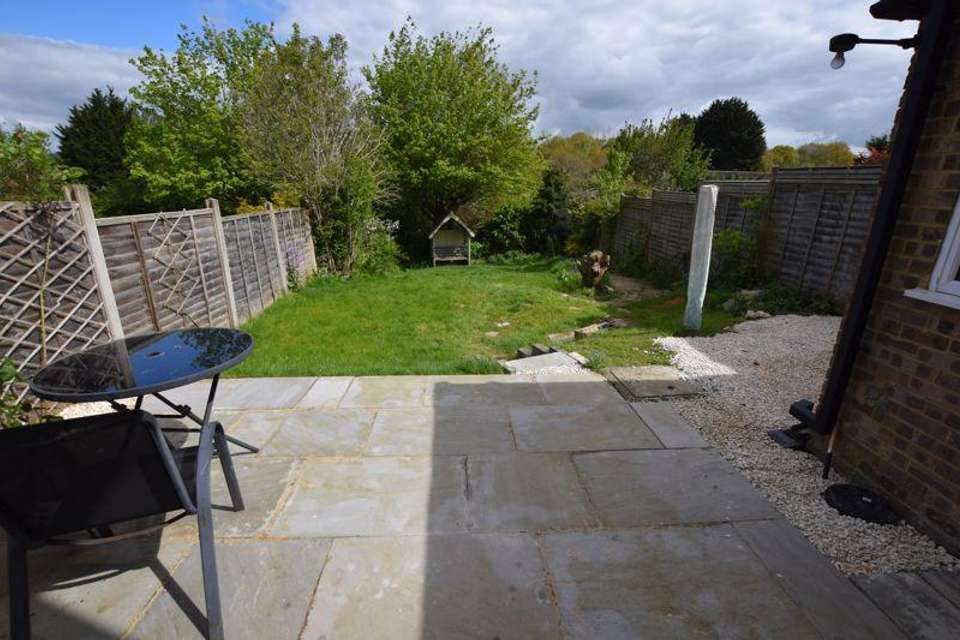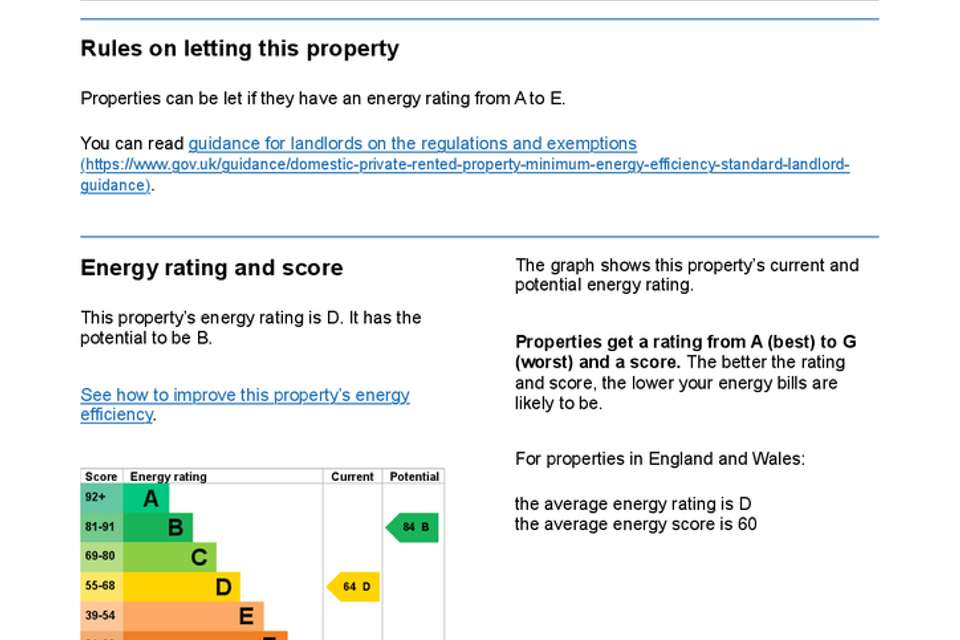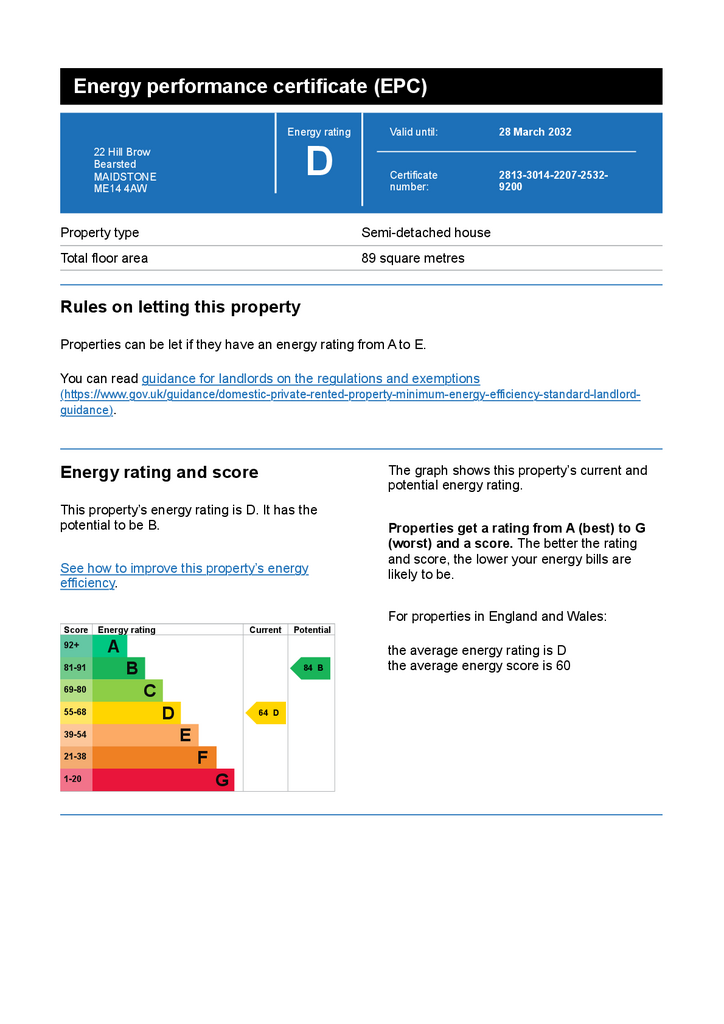3 bedroom semi-detached house to rent
Hill Brow, Bearstedsemi-detached house
bedrooms
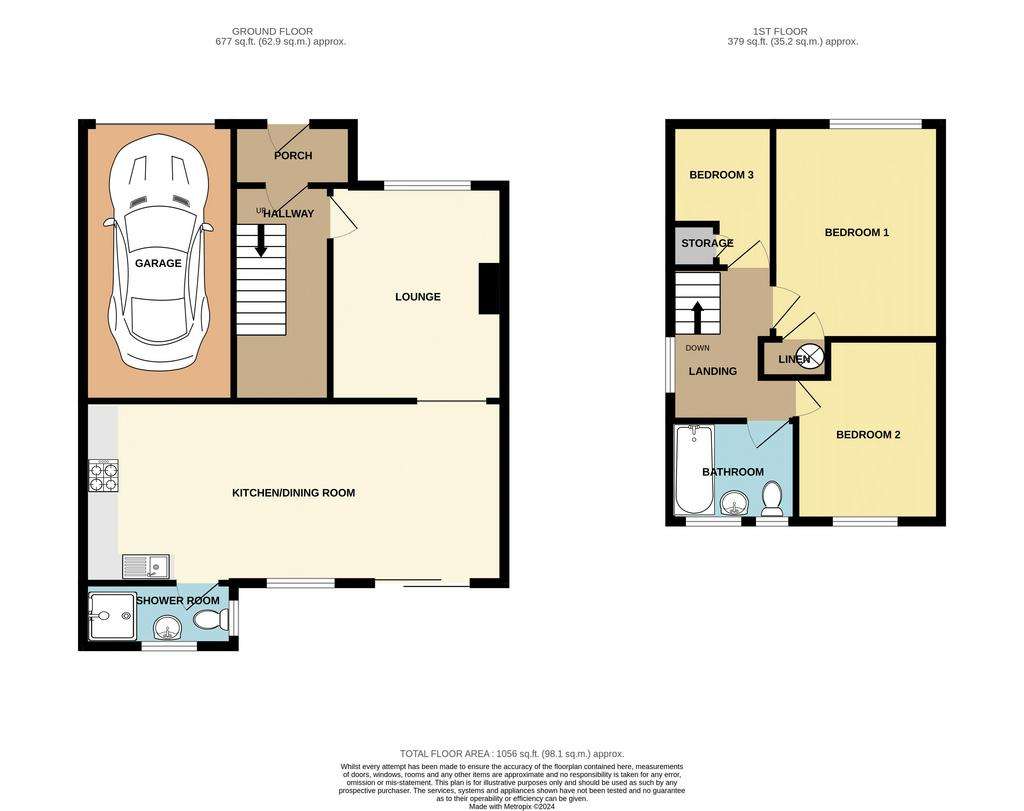
Property photos



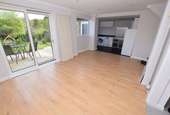
+8
Property description
Beautifully refurbished throughout this three bedroom semi detached property, located in the popular location of Bearsted. The property features a large kitchen/diner with a newly fitted shower room. Occupying a quiet cul-de-sac position conveniently placed within a 1/4 mile of the village green, mainline railway station and highly regarded infant and junior school. *Will accept 1 small dog*
On the ground floor
Entrance Porch - 7' 1'' x 3' 8'' (2.16m x 1.12m)
White UPVC entrance door with glass side panels. Port hole window to side.
Lounge - 12' 8'' x 10' 7'' (3.86m x 3.22m)
Front facing window. Double Radiator. Newly painted white walls. Including Newly fitted grey carpet. Door leading to hallway. Open archway leading to Kitchen/Diner.
Kitchen/Diner - 25' 3'' x 16' 6'' (7.69m x 5.03m)
Sliding patio doors leading to rear garden. Newly painted grey walls. Laminate flooring laid to dining area .Range of high & low white units. Washing machine, Fridge and dishwasher. White sink with mixer tap.
Shower Room - 6' 9'' x 3' 10'' (2.06m x 1.17m)
Newly fitted Low level W/C. Shower cubicle with Electric shower. Hand basin with cupboard beneath . Part tiled white walls with Windows facing to rear.
On the first floor
Landing
Timber balustrade and handrail. Window to side - eastern aspect.
Family Bathroom - 7' 5'' x 6' 2'' (2.26m x 1.88m)
White suite comprising panelled bath with period style mixer tap and hand shower. Electric shower over bath, folding shower screen. Fully tiled walls. Hung wash hand basin with mixer tap and cupboard beneath. Low level W.C with concealed cistern. Double radiator. Dimplex wall mounted heater. High level window to rear. Recessed downlighters. Vinyl floor.
Bedroom 1 - 12' 10'' x 10' 4'' (3.91m x 3.15m)
Front facing window. Double radiator. Chimney breast. Freshly white painted walls. Newly fitted grey carpet.
Bedroom 2 - 11' 10'' x 9' 4'' (3.60m x 2.84m)
Window facing to the rear . Double radiator. Freshly painted white walls. Newly fitted grey carpet.
Bedroom 3 - 6' 9'' x 6' 6'' (2.06m x 1.98m)
Front facing window. Double radiator. Freshly painted white walls with Beige fitted carpet.
Outside
To the front there is a brick paved driveway for parking 2 vehicles. Garage measuring 19' x 8'2 with electric roller shutter entrance door. Electric power and light and water tap. The rear garden measures approximately 60' sloping to the bottom. Newly laid patio area adjacent to the house, shallow steps down to lawned area with Fenced boundaries.
On the ground floor
Entrance Porch - 7' 1'' x 3' 8'' (2.16m x 1.12m)
White UPVC entrance door with glass side panels. Port hole window to side.
Lounge - 12' 8'' x 10' 7'' (3.86m x 3.22m)
Front facing window. Double Radiator. Newly painted white walls. Including Newly fitted grey carpet. Door leading to hallway. Open archway leading to Kitchen/Diner.
Kitchen/Diner - 25' 3'' x 16' 6'' (7.69m x 5.03m)
Sliding patio doors leading to rear garden. Newly painted grey walls. Laminate flooring laid to dining area .Range of high & low white units. Washing machine, Fridge and dishwasher. White sink with mixer tap.
Shower Room - 6' 9'' x 3' 10'' (2.06m x 1.17m)
Newly fitted Low level W/C. Shower cubicle with Electric shower. Hand basin with cupboard beneath . Part tiled white walls with Windows facing to rear.
On the first floor
Landing
Timber balustrade and handrail. Window to side - eastern aspect.
Family Bathroom - 7' 5'' x 6' 2'' (2.26m x 1.88m)
White suite comprising panelled bath with period style mixer tap and hand shower. Electric shower over bath, folding shower screen. Fully tiled walls. Hung wash hand basin with mixer tap and cupboard beneath. Low level W.C with concealed cistern. Double radiator. Dimplex wall mounted heater. High level window to rear. Recessed downlighters. Vinyl floor.
Bedroom 1 - 12' 10'' x 10' 4'' (3.91m x 3.15m)
Front facing window. Double radiator. Chimney breast. Freshly white painted walls. Newly fitted grey carpet.
Bedroom 2 - 11' 10'' x 9' 4'' (3.60m x 2.84m)
Window facing to the rear . Double radiator. Freshly painted white walls. Newly fitted grey carpet.
Bedroom 3 - 6' 9'' x 6' 6'' (2.06m x 1.98m)
Front facing window. Double radiator. Freshly painted white walls with Beige fitted carpet.
Outside
To the front there is a brick paved driveway for parking 2 vehicles. Garage measuring 19' x 8'2 with electric roller shutter entrance door. Electric power and light and water tap. The rear garden measures approximately 60' sloping to the bottom. Newly laid patio area adjacent to the house, shallow steps down to lawned area with Fenced boundaries.
Interested in this property?
Council tax
First listed
Last weekEnergy Performance Certificate
Hill Brow, Bearsted
Marketed by
Ferris & Co - Westwood House Westwood House, Thurnham Lane Bearsted, Maidstone ME14 4QZHill Brow, Bearsted - Streetview
DISCLAIMER: Property descriptions and related information displayed on this page are marketing materials provided by Ferris & Co - Westwood House. Placebuzz does not warrant or accept any responsibility for the accuracy or completeness of the property descriptions or related information provided here and they do not constitute property particulars. Please contact Ferris & Co - Westwood House for full details and further information.


