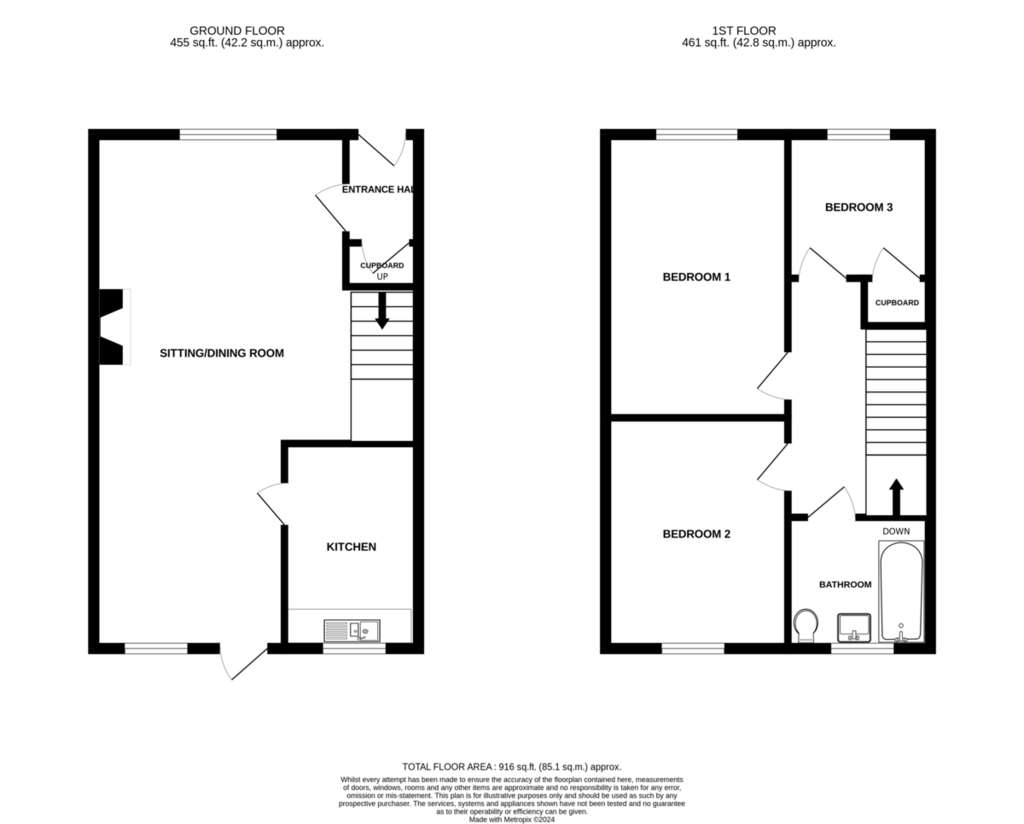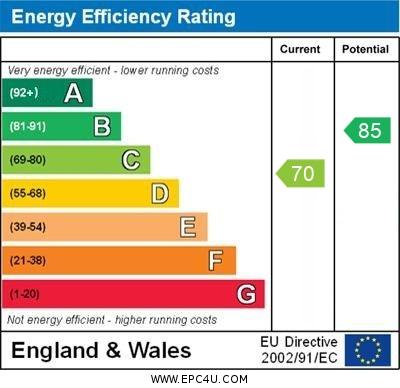3 bedroom terraced house to rent
Sherbourne Street, Boxfordterraced house
bedrooms

Property photos




+6
Property description
ENTRANCE HALL 3.11' x 16' 7" (0.91m x 5.08m) Door to:
SITTING/DINING ROOM 27' x 12.05' (8.23m x 3.66m) French door to rear garden. working fire place, field views to front.
KITCHEN 11' 8" x 7' 0.0" (3.56m x 2.13m) Range of base and wall mounted units. Free standing cooker, stainless steel sink unit. Window to rear garden.
STAIRS TO:
BATHROOM 10' 2" x 16' 7" (3.11m x 5.08m) White suite comprising low level flush wc, pedestal wash hand basin, paneled bath with shower over, window to rear garden
BEDROOM ONE 9' 8" x 13' 6" (2.95m x 4.11m) Storage cupboard, window to front garden with field views,
BEDROOM TWO 10' 9" x 8' 7" (3.28m x 2.62m) Window to rear aspect.
BEDROOM TREE Window to front aspect with field views.
GARDEN Front and rear garden both laid to lawn
GARAGE Garage to rear of property with parking in front.
SITTING/DINING ROOM 27' x 12.05' (8.23m x 3.66m) French door to rear garden. working fire place, field views to front.
KITCHEN 11' 8" x 7' 0.0" (3.56m x 2.13m) Range of base and wall mounted units. Free standing cooker, stainless steel sink unit. Window to rear garden.
STAIRS TO:
BATHROOM 10' 2" x 16' 7" (3.11m x 5.08m) White suite comprising low level flush wc, pedestal wash hand basin, paneled bath with shower over, window to rear garden
BEDROOM ONE 9' 8" x 13' 6" (2.95m x 4.11m) Storage cupboard, window to front garden with field views,
BEDROOM TWO 10' 9" x 8' 7" (3.28m x 2.62m) Window to rear aspect.
BEDROOM TREE Window to front aspect with field views.
GARDEN Front and rear garden both laid to lawn
GARAGE Garage to rear of property with parking in front.
Interested in this property?
Council tax
First listed
Last weekEnergy Performance Certificate
Sherbourne Street, Boxford
Marketed by
Bychoice - Sudbury 6 King Street Sudbury, Suffolk CO10 2EBSherbourne Street, Boxford - Streetview
DISCLAIMER: Property descriptions and related information displayed on this page are marketing materials provided by Bychoice - Sudbury. Placebuzz does not warrant or accept any responsibility for the accuracy or completeness of the property descriptions or related information provided here and they do not constitute property particulars. Please contact Bychoice - Sudbury for full details and further information.











