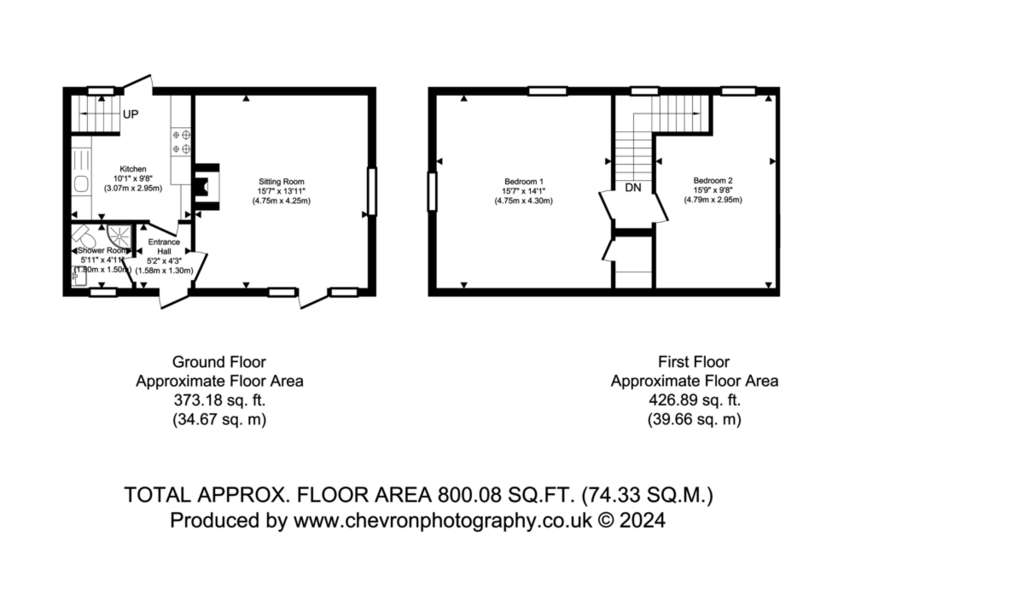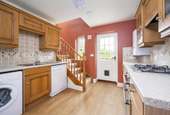2 bedroom detached house to rent
Benton End, Ipswich IP7detached house
bedrooms

Property photos




+9
Property description
Half height panel glazed timber door opening to:
ENTRANCE HALL: 5' 2" x 4' 3" (1.58m x 1.30m) With panel door to:
SITTING ROOM: 15' 7" x 13' 11" (4.75m x 4.25m) Set beneath ten-foot ceiling heights with casement window range to front, panel glazed door to side and brick fireplace with marble hearth, wooden surround and mantle over. Inset wood burning stove. Floor to ceiling wall panelling, picture rail and ceiling rose.
KITCHEN: 10' 1" x 9' 8" (3.07m x 2.95m) Fitted with a matching range of wooden base and part glass fronted wall units with preparation surfaces over and tiling above. Stainless steel single sink unit with mixer tap over and fitted with a range of appliances. Appliances include an oven with grill above, four ring gas hob with extraction above, dishwasher and washing machine. Stripped wood effect flooring, gas fired boiler and half height panel glazed door to outside.
SHOWER ROOM: 5' 11" x 4' 11" (1.80m x 1.50m) Fitted with ceramic WC, wash hand basin within a fitted base unit and fully tiled separately screened shower with shower attachment. Obscured glass casement window to front.
First Floor
LANDING: With door to:
BEDROOM 1: 15' 7" x 14' 1" (4.75m x 4.30m) With velux style windows to side and rear, door to eaves storage with internal sensor lighting.
BEDROOM 2: 15' 9" x 9' 8" (4.79m x 2.95m) With velux window to rear affording views across open farmland, hatch to loft and door to loft storage space.
Outside The property is approached via a shared driveway serving two other residential properties with a brick paved driveway providing space for parking.
The rear gardens of the property are arranged via a brick terrace with seating area, timber framed external store, fence line border and views across the landscape beyond.
AGENTS NOTES: The double garage is excluded as part of any tenancy agreement with use required by the gardener of Benton End House as a potting shed.
TENURE: A holding deposit of one week's rent will be required to process an application for a Tenancy. One month's rent and 5 weeks security deposit will be payable prior to handover, the holding deposit will go towards this payment. Fees may be charged for late payment of rent and mislaid keys.
SERVICES: Mains water, shared private drainage and electricity are connected. Gas fired heating. NOTE: None of these services have been tested by the agent.
EPC RATING: E. A copy of the energy performance certificate its available on request.
LOCAL AUTHORITY: Babergh District Council, Endeavour House, 8 Russell Road, Ipswich, IP1 2BX[use Contact Agent Button]). BAND: A.
WHAT3WORDS: ///hang.tripods.screening
VIEWING: Strictly by prior appointment only through DAVID BURR.
We value the safety of our clients and employees, please take a moment to review our health and safety guidelines for appointments and visiting offices
NOTICE: Whilst every effort has been made to ensure the accuracy of these sales details, they are for guidance purposes only and prospective purchasers or lessees are advised to seek their own professional advice as well as to satisfy themselves by inspection or otherwise as to their correctness. No representation or warranty whatsoever is made in relation to this property by David Burr or its employees nor do such sales details form part of any offer or contract.
ENTRANCE HALL: 5' 2" x 4' 3" (1.58m x 1.30m) With panel door to:
SITTING ROOM: 15' 7" x 13' 11" (4.75m x 4.25m) Set beneath ten-foot ceiling heights with casement window range to front, panel glazed door to side and brick fireplace with marble hearth, wooden surround and mantle over. Inset wood burning stove. Floor to ceiling wall panelling, picture rail and ceiling rose.
KITCHEN: 10' 1" x 9' 8" (3.07m x 2.95m) Fitted with a matching range of wooden base and part glass fronted wall units with preparation surfaces over and tiling above. Stainless steel single sink unit with mixer tap over and fitted with a range of appliances. Appliances include an oven with grill above, four ring gas hob with extraction above, dishwasher and washing machine. Stripped wood effect flooring, gas fired boiler and half height panel glazed door to outside.
SHOWER ROOM: 5' 11" x 4' 11" (1.80m x 1.50m) Fitted with ceramic WC, wash hand basin within a fitted base unit and fully tiled separately screened shower with shower attachment. Obscured glass casement window to front.
First Floor
LANDING: With door to:
BEDROOM 1: 15' 7" x 14' 1" (4.75m x 4.30m) With velux style windows to side and rear, door to eaves storage with internal sensor lighting.
BEDROOM 2: 15' 9" x 9' 8" (4.79m x 2.95m) With velux window to rear affording views across open farmland, hatch to loft and door to loft storage space.
Outside The property is approached via a shared driveway serving two other residential properties with a brick paved driveway providing space for parking.
The rear gardens of the property are arranged via a brick terrace with seating area, timber framed external store, fence line border and views across the landscape beyond.
AGENTS NOTES: The double garage is excluded as part of any tenancy agreement with use required by the gardener of Benton End House as a potting shed.
TENURE: A holding deposit of one week's rent will be required to process an application for a Tenancy. One month's rent and 5 weeks security deposit will be payable prior to handover, the holding deposit will go towards this payment. Fees may be charged for late payment of rent and mislaid keys.
SERVICES: Mains water, shared private drainage and electricity are connected. Gas fired heating. NOTE: None of these services have been tested by the agent.
EPC RATING: E. A copy of the energy performance certificate its available on request.
LOCAL AUTHORITY: Babergh District Council, Endeavour House, 8 Russell Road, Ipswich, IP1 2BX[use Contact Agent Button]). BAND: A.
WHAT3WORDS: ///hang.tripods.screening
VIEWING: Strictly by prior appointment only through DAVID BURR.
We value the safety of our clients and employees, please take a moment to review our health and safety guidelines for appointments and visiting offices
NOTICE: Whilst every effort has been made to ensure the accuracy of these sales details, they are for guidance purposes only and prospective purchasers or lessees are advised to seek their own professional advice as well as to satisfy themselves by inspection or otherwise as to their correctness. No representation or warranty whatsoever is made in relation to this property by David Burr or its employees nor do such sales details form part of any offer or contract.
Interested in this property?
Council tax
First listed
Last weekEnergy Performance Certificate
Benton End, Ipswich IP7
Marketed by
David Burr - Leavenheath Parker's Lodge Honey Tye, Leavenheath CO6 4NXBenton End, Ipswich IP7 - Streetview
DISCLAIMER: Property descriptions and related information displayed on this page are marketing materials provided by David Burr - Leavenheath. Placebuzz does not warrant or accept any responsibility for the accuracy or completeness of the property descriptions or related information provided here and they do not constitute property particulars. Please contact David Burr - Leavenheath for full details and further information.














