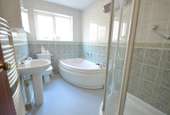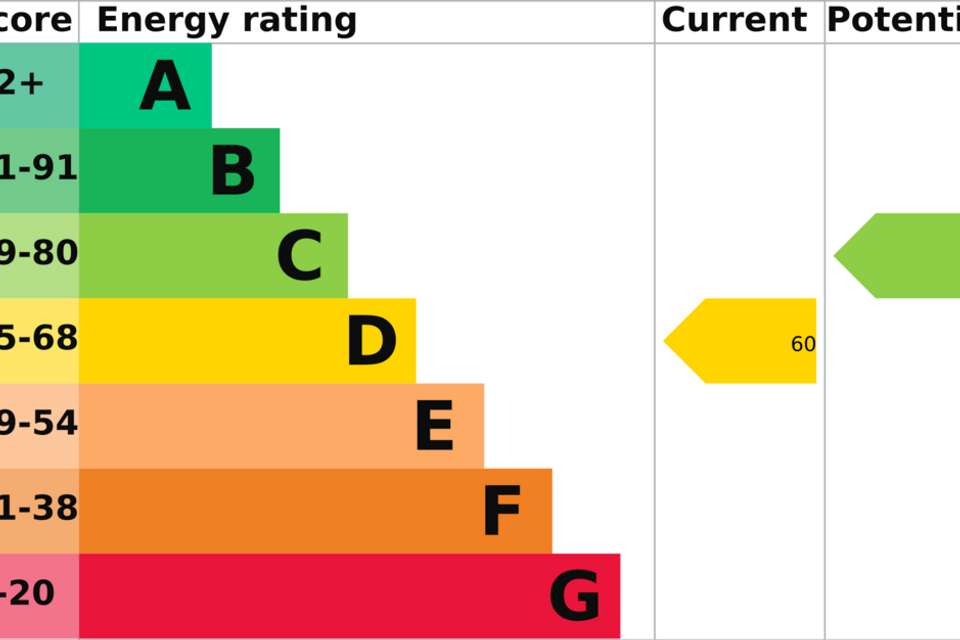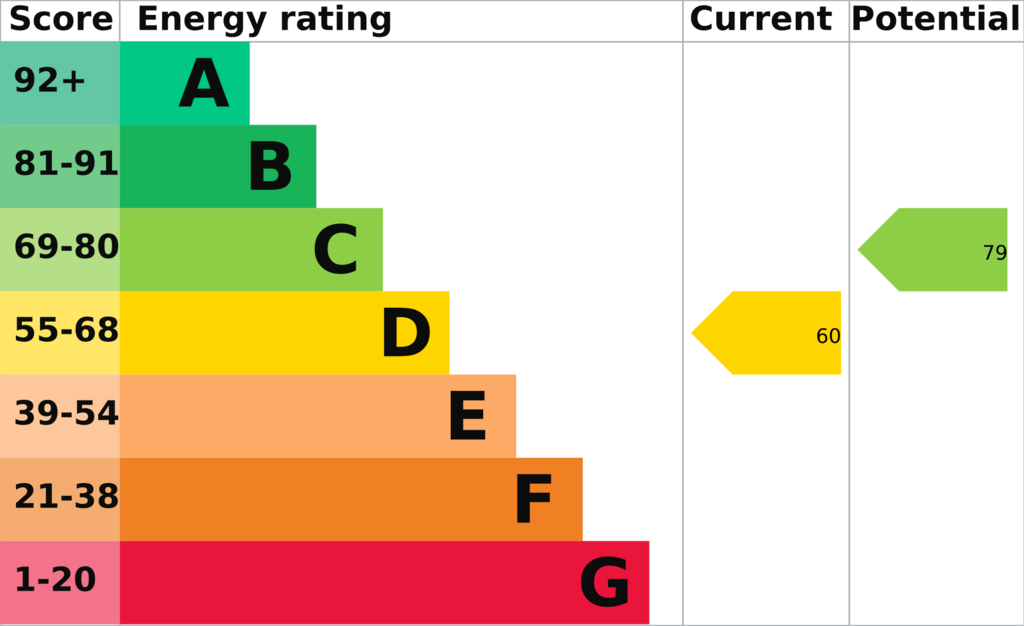2 bedroom detached bungalow to rent
School Lane, Rothwell NN14bungalow
bedrooms
Property photos




+5
Property description
Derrick Smith and Co are pleased to offer this well presented two bedroom detached bungalow occupying a discreet Cul-De-Sac position in the town of Rothwell. Ideally located close to Town centre facilities. The property includes parking, a Garage and low maintenance gardens. Gas central heated and double glazed; Entrance Hall, cloakroom W.C, good size lounge/dining room, Conservatory and kitchen with separate utility/rear hall. Two double bedrooms, each with fitted wardrobes, and Bath & Shower room. Approx floor area 105 sq.m (1,134 sq ft)
Entrance Hall - Via opaque double glazed panelled door with matching side screen, single panelled radiator and power point, panelled doors to Lounge/Dining Room and Cloakroom/Wc
Cloakroom/Wc - Comprising close coupled Wc and wash hand basin with tiled surrounds, single panelled radiator and opaque and leaded double glazed window to front
Lounge/Dining Room - Good size room having leaded double glazed bow window to front with display mantel and double panelled radiator under, exposed brick fire surround with marble hearth and display mantel, further double glazed radiator , ceiling coving and wall lights, doors to Inner Hall and Kitchen, tilt and turn double glazed door to Conservatory
Conservatory - Predominately of brick and double glazed construction offering outlook and access to garden, tiled floor and wall mounted electric panelled heater
Kitchen - Offering a comprehensive range of light oak coloured high and base level cupboard units with drawer space and work surface areas and breakfast bar having tiled surrounds, one and half bowl single drainer sink unit with mixer tap, built in double oven and four ring gas hob having concealed extractor over, double glazed window to rear, door to Utility Room
Utility Room - Offering continuation of light oak coloured base units with work tops and further sink, plumbing for automatic washing machine and opaque double glazed door to rear garden
Inner Hall - Having doors to Two Double Bedrooms, Bath/Shower Room and airing cupboard housing hot water tank with shelving over, loft hatch
Double Bedroom One - Having leaded double glazed window to front, double panelled radiator and a range bedroom furniture to include wardrobe, drawers, chest and corner display cupboards, over bed wall light points and ceiling coving
Double Bedroom Two - Having double glazed window to rear, single panelled radiator and ceiling coving
Bath/Shower Room - Four piece suite comprising pedestal wash hand basin, close coupled Wc, panelled bath and shower cubicle, full tiling to walls, opaque double glazed window to side and heated towel rail/radiator
Outside Front - The property is approached via tarmac drive providing off road parking for two vehicles as well as access to Garage, side gate to rear garden
Garage - Having up and over door with power and lighting connected
Outside Rear - The rear garden has been designed for low maintenance being mainly block paved bordered by flower beds, gravel pathway leading to timber shed, enjoying a private South/Westerly aspect.Council tax band C and EPC rating DAvailable now and can be viewed if letting criteria is met.Applicant must be working, earning more than 2.5 times the annual rent, non smoking, and no pets.
Entrance Hall - Via opaque double glazed panelled door with matching side screen, single panelled radiator and power point, panelled doors to Lounge/Dining Room and Cloakroom/Wc
Cloakroom/Wc - Comprising close coupled Wc and wash hand basin with tiled surrounds, single panelled radiator and opaque and leaded double glazed window to front
Lounge/Dining Room - Good size room having leaded double glazed bow window to front with display mantel and double panelled radiator under, exposed brick fire surround with marble hearth and display mantel, further double glazed radiator , ceiling coving and wall lights, doors to Inner Hall and Kitchen, tilt and turn double glazed door to Conservatory
Conservatory - Predominately of brick and double glazed construction offering outlook and access to garden, tiled floor and wall mounted electric panelled heater
Kitchen - Offering a comprehensive range of light oak coloured high and base level cupboard units with drawer space and work surface areas and breakfast bar having tiled surrounds, one and half bowl single drainer sink unit with mixer tap, built in double oven and four ring gas hob having concealed extractor over, double glazed window to rear, door to Utility Room
Utility Room - Offering continuation of light oak coloured base units with work tops and further sink, plumbing for automatic washing machine and opaque double glazed door to rear garden
Inner Hall - Having doors to Two Double Bedrooms, Bath/Shower Room and airing cupboard housing hot water tank with shelving over, loft hatch
Double Bedroom One - Having leaded double glazed window to front, double panelled radiator and a range bedroom furniture to include wardrobe, drawers, chest and corner display cupboards, over bed wall light points and ceiling coving
Double Bedroom Two - Having double glazed window to rear, single panelled radiator and ceiling coving
Bath/Shower Room - Four piece suite comprising pedestal wash hand basin, close coupled Wc, panelled bath and shower cubicle, full tiling to walls, opaque double glazed window to side and heated towel rail/radiator
Outside Front - The property is approached via tarmac drive providing off road parking for two vehicles as well as access to Garage, side gate to rear garden
Garage - Having up and over door with power and lighting connected
Outside Rear - The rear garden has been designed for low maintenance being mainly block paved bordered by flower beds, gravel pathway leading to timber shed, enjoying a private South/Westerly aspect.Council tax band C and EPC rating DAvailable now and can be viewed if letting criteria is met.Applicant must be working, earning more than 2.5 times the annual rent, non smoking, and no pets.
Interested in this property?
Council tax
First listed
Last weekEnergy Performance Certificate
School Lane, Rothwell NN14
Marketed by
Derrick Smith & Co - Kettering 8-9 Market Street Kettering NN16 0AHSchool Lane, Rothwell NN14 - Streetview
DISCLAIMER: Property descriptions and related information displayed on this page are marketing materials provided by Derrick Smith & Co - Kettering. Placebuzz does not warrant or accept any responsibility for the accuracy or completeness of the property descriptions or related information provided here and they do not constitute property particulars. Please contact Derrick Smith & Co - Kettering for full details and further information.










