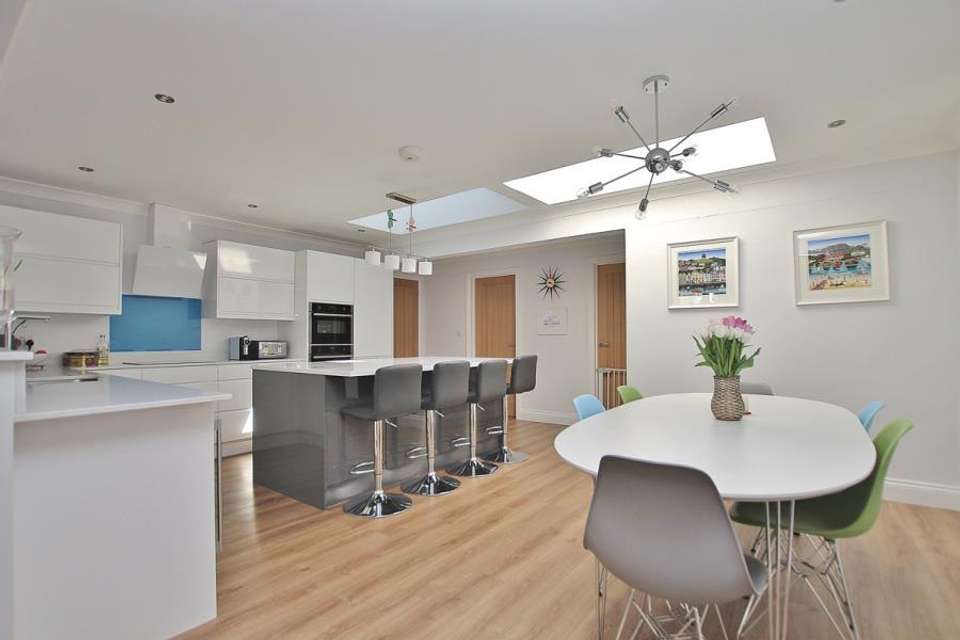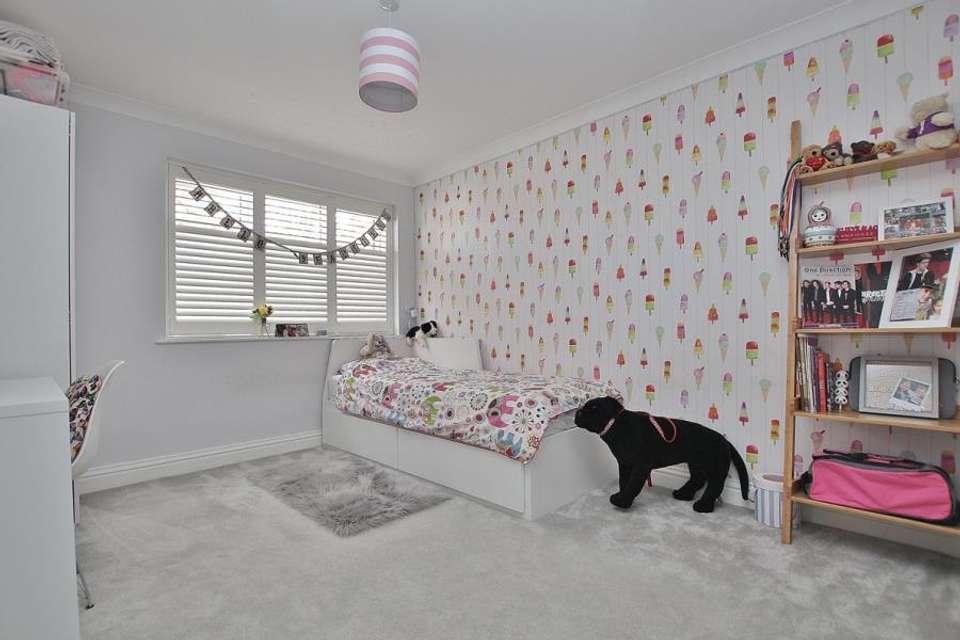4 bedroom detached house to rent
Malthouse Lane, West End GU24detached house
bedrooms
Property photos




+10
Property description
Simply stunning detached home that lies within 535m of Gordons School and is offered to market in excellent internal condition. The property has undergone a drastic re-modelling and refurbishment programme and is simply unrecognisable from what it once was.
A generous driveway that provides parking for four cars leads you to the property and upon entering the home you are greeted by a welcoming entrance hall where you are immediately aware of the high standard of finish, something that continues throughout.
There are four well-proportioned double bedrooms offered, three of which have been fitted with bespoke shutter blinds that provide a stylish finish to each room. The main family bathroom is luxurious having been fitted with a modern four piece suite that includes a wash hand basin, w/c, bath and walk in shower cubicle. A separate shower room is a further benefit.
The main living space really offers the 'wow' factor and is open plan incorporating the living room and kitchen/dining area. This serves as the main hub of the home and suits all the needs of modern family living. The kitchen itself has been cleverly thought out and offers a range of white high gloss base and eye level units that are perfectly complimented by Quartz worktops. Integrated appliances include a Neff double oven, Neff induction hob, Bosch Fridge Freezer a dishwasher and wine cooler. A central island provides further work surface space that is useful for cooking or entertaining as well as seating for four people. Skylights flood the room with ample natural light.
The living room is spacious and runs across the rear of the property. Bespoke units and shelving have been fitted along with two sets of bi-folding doors that give access outside.
Completing the accommodation on offer is a utility and study area that has also been fitted with bespoke shelving and units.
Outside there is a private rear garden that is easy maintenance having been laid with artificial grass. A newly laid patio area provides space to relax or BBQ.
Excellent transport links in the M3 and Brookwood Mainline Station are easy accessible, as are local shops and common lands that are perfect for dog walkers or a Sunday stroll.
Location
West End village is conveniently located for access to Junction 3 of the M3 which in turn gives access to both Heathrow and Gatwick international airports. Education is well catered for with two excellent schools, the highly regarded Gordons School and Holy Trinity primary school. The Gosden Parade provides a good range of shops to include a news agents, butchers, hairdressers and coffee shop. Local dining is also excellent with the Inn At West End directly in the village whilst local Chobham village also offers several similar pub/restaurants. Brookwood station is approximately 2.3 miles with a regular direct service to Waterloo.
A generous driveway that provides parking for four cars leads you to the property and upon entering the home you are greeted by a welcoming entrance hall where you are immediately aware of the high standard of finish, something that continues throughout.
There are four well-proportioned double bedrooms offered, three of which have been fitted with bespoke shutter blinds that provide a stylish finish to each room. The main family bathroom is luxurious having been fitted with a modern four piece suite that includes a wash hand basin, w/c, bath and walk in shower cubicle. A separate shower room is a further benefit.
The main living space really offers the 'wow' factor and is open plan incorporating the living room and kitchen/dining area. This serves as the main hub of the home and suits all the needs of modern family living. The kitchen itself has been cleverly thought out and offers a range of white high gloss base and eye level units that are perfectly complimented by Quartz worktops. Integrated appliances include a Neff double oven, Neff induction hob, Bosch Fridge Freezer a dishwasher and wine cooler. A central island provides further work surface space that is useful for cooking or entertaining as well as seating for four people. Skylights flood the room with ample natural light.
The living room is spacious and runs across the rear of the property. Bespoke units and shelving have been fitted along with two sets of bi-folding doors that give access outside.
Completing the accommodation on offer is a utility and study area that has also been fitted with bespoke shelving and units.
Outside there is a private rear garden that is easy maintenance having been laid with artificial grass. A newly laid patio area provides space to relax or BBQ.
Excellent transport links in the M3 and Brookwood Mainline Station are easy accessible, as are local shops and common lands that are perfect for dog walkers or a Sunday stroll.
Location
West End village is conveniently located for access to Junction 3 of the M3 which in turn gives access to both Heathrow and Gatwick international airports. Education is well catered for with two excellent schools, the highly regarded Gordons School and Holy Trinity primary school. The Gosden Parade provides a good range of shops to include a news agents, butchers, hairdressers and coffee shop. Local dining is also excellent with the Inn At West End directly in the village whilst local Chobham village also offers several similar pub/restaurants. Brookwood station is approximately 2.3 miles with a regular direct service to Waterloo.
Interested in this property?
Council tax
First listed
Last weekEnergy Performance Certificate
Malthouse Lane, West End GU24
Marketed by
Seymours - Woking Lettings 34 Commercial Way Woking, Surrey GU21 6ENCall agent on 01483 741300
Malthouse Lane, West End GU24 - Streetview
DISCLAIMER: Property descriptions and related information displayed on this page are marketing materials provided by Seymours - Woking Lettings. Placebuzz does not warrant or accept any responsibility for the accuracy or completeness of the property descriptions or related information provided here and they do not constitute property particulars. Please contact Seymours - Woking Lettings for full details and further information.















