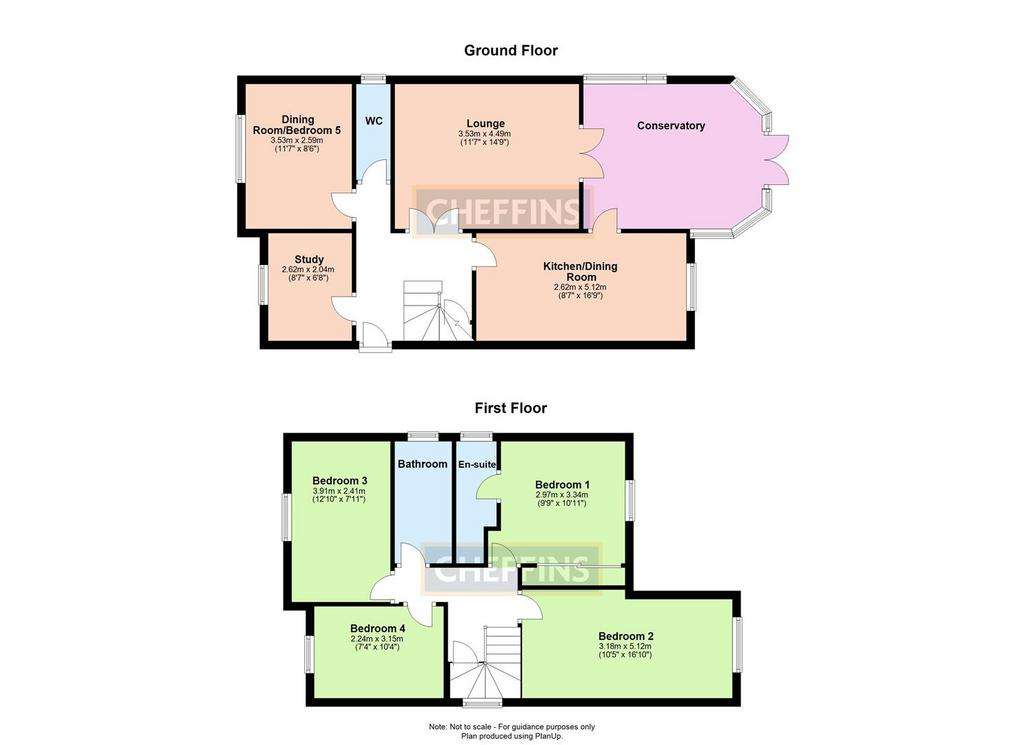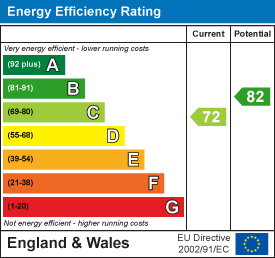4 bedroom detached house to rent
Chivers Road, Haverhill CB9detached house
bedrooms

Property photos




+10
Property description
A spacious and well presented four/five bedroom property located on Chivers Road. The property benefits from four reception rooms, an enclosed rear garden, garage with associated parking, en-suite bathroom and a conservatory. Available 2nd May 2024.
Ground Floor -
Entrance Hallway - Storage cupboard, stairs, doors to:
Study - 2.62m x 2.04m (8'7" x 6'8") - Window to side.
Dining Room/Bedroom 5 - 3.53m x 2.59m (11'6" x 8'5") - Window to side.
Downstairs Wc - Window to rear.
Lounge - 4.49m x 3.53m (14'8" x 11'6") - Double door to Conservatory, door to:
Kitchen/Dining Room - 5.12m x 2.62m (16'9" x 8'7") - Window to side, door to:
Conservatory - Three windows to rear, two windows to front, two windows to side, double door leading to rear garden.
First Floor -
Landing - Window to front, Storage cupboard, doors to:
Bedroom 1 - 3.34m x 2.97m (10'11" x 9'8") - Window to side, sliding door to wardrobe, door to:
En-Suite Bathroom - Window to rear. Shower unit, wc & hand basin.
Bedroom 2 - 5.12m x 3.18m (16'9" x 10'5") - Window to side.
Bedroom 3 - 3.91m x 2.41m (12'9" x 7'10") - Window to side.
Bedroom 4 - 3.15m x 2.24m (10'4" x 7'4") - Window to side.
Bathroom - Window to rear. Bath with mixer taps and white electric shower unit over top. Toilet and handbasin.
Outside - Enclosed rear garden, patioed area and lawn area. Side access gate.
Lettings Agents Notes - Deposit - £1788.00
Holding Deposit - £357.00
EPC - C Rated
Local Authority - West Suffolk Council
Council Tax - Band E
Square Foot - 1237
Property Type - Detached House
Property Construction - Red Brick, Tile Roof, Glass Conservatory & Tarmac
/ Block Paving
Parking - 2 x Off Road, 1 x Garage
Electric Supply - Mains
Gas Supply - Mains
Water Supply - Mains
Sewerage - Mains
Heating - Gas Boiler, Radiators
Broadband Connected - Yes
Broadband Type - Fibre To The Premises
Mobile Signal/Coverage - Average on Three, Good on others
Ground Floor -
Entrance Hallway - Storage cupboard, stairs, doors to:
Study - 2.62m x 2.04m (8'7" x 6'8") - Window to side.
Dining Room/Bedroom 5 - 3.53m x 2.59m (11'6" x 8'5") - Window to side.
Downstairs Wc - Window to rear.
Lounge - 4.49m x 3.53m (14'8" x 11'6") - Double door to Conservatory, door to:
Kitchen/Dining Room - 5.12m x 2.62m (16'9" x 8'7") - Window to side, door to:
Conservatory - Three windows to rear, two windows to front, two windows to side, double door leading to rear garden.
First Floor -
Landing - Window to front, Storage cupboard, doors to:
Bedroom 1 - 3.34m x 2.97m (10'11" x 9'8") - Window to side, sliding door to wardrobe, door to:
En-Suite Bathroom - Window to rear. Shower unit, wc & hand basin.
Bedroom 2 - 5.12m x 3.18m (16'9" x 10'5") - Window to side.
Bedroom 3 - 3.91m x 2.41m (12'9" x 7'10") - Window to side.
Bedroom 4 - 3.15m x 2.24m (10'4" x 7'4") - Window to side.
Bathroom - Window to rear. Bath with mixer taps and white electric shower unit over top. Toilet and handbasin.
Outside - Enclosed rear garden, patioed area and lawn area. Side access gate.
Lettings Agents Notes - Deposit - £1788.00
Holding Deposit - £357.00
EPC - C Rated
Local Authority - West Suffolk Council
Council Tax - Band E
Square Foot - 1237
Property Type - Detached House
Property Construction - Red Brick, Tile Roof, Glass Conservatory & Tarmac
/ Block Paving
Parking - 2 x Off Road, 1 x Garage
Electric Supply - Mains
Gas Supply - Mains
Water Supply - Mains
Sewerage - Mains
Heating - Gas Boiler, Radiators
Broadband Connected - Yes
Broadband Type - Fibre To The Premises
Mobile Signal/Coverage - Average on Three, Good on others
Interested in this property?
Council tax
First listed
Last weekEnergy Performance Certificate
Chivers Road, Haverhill CB9
Marketed by
Cheffins - Haverhill Cavendish House, 27A High Street Haverhill CB9 8ADChivers Road, Haverhill CB9 - Streetview
DISCLAIMER: Property descriptions and related information displayed on this page are marketing materials provided by Cheffins - Haverhill. Placebuzz does not warrant or accept any responsibility for the accuracy or completeness of the property descriptions or related information provided here and they do not constitute property particulars. Please contact Cheffins - Haverhill for full details and further information.















