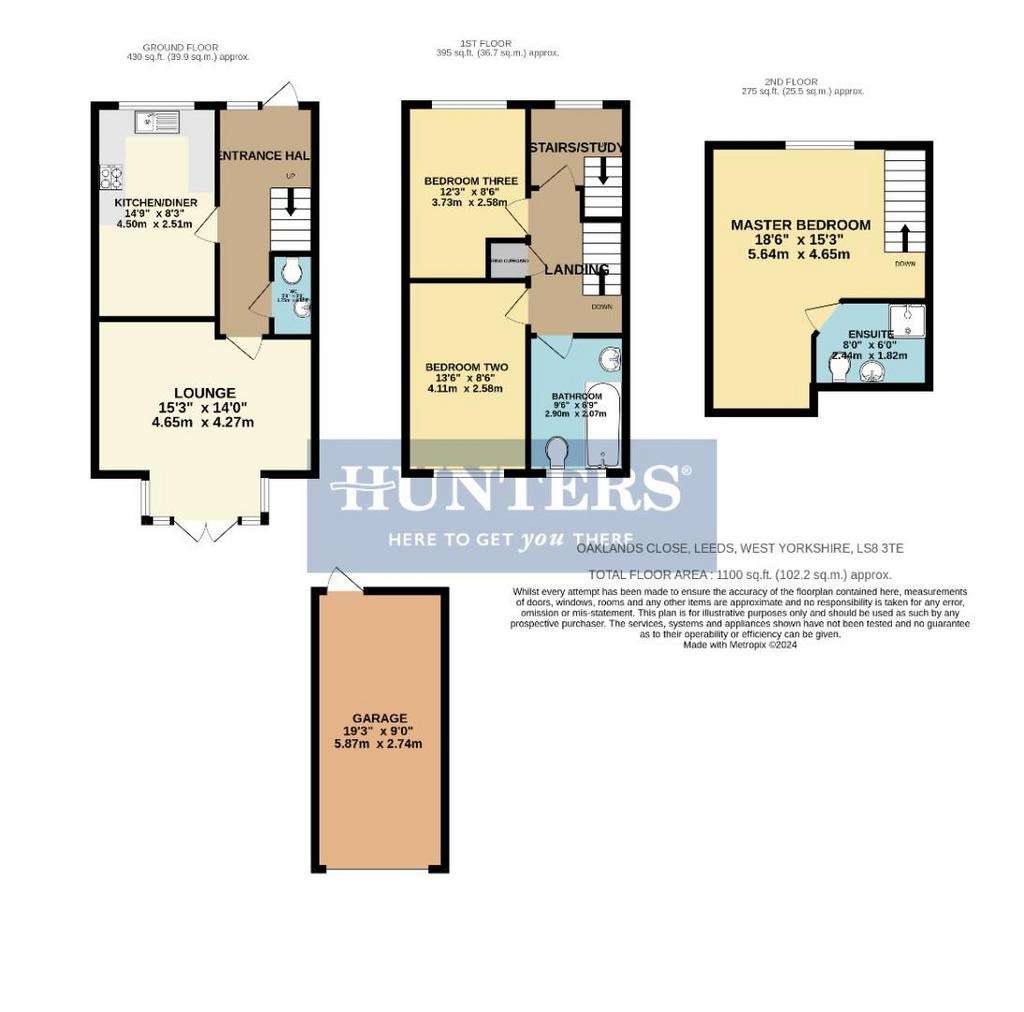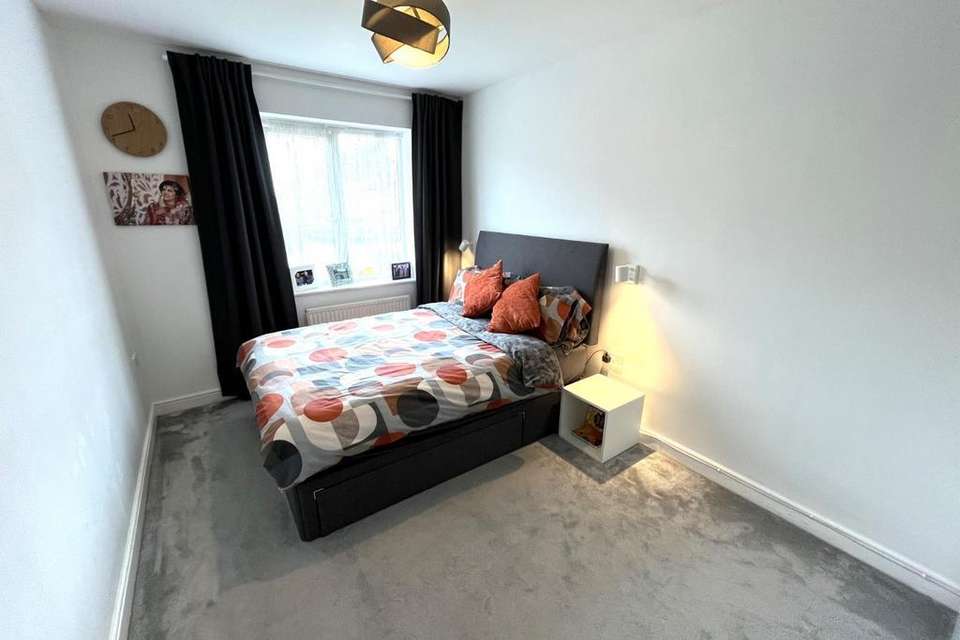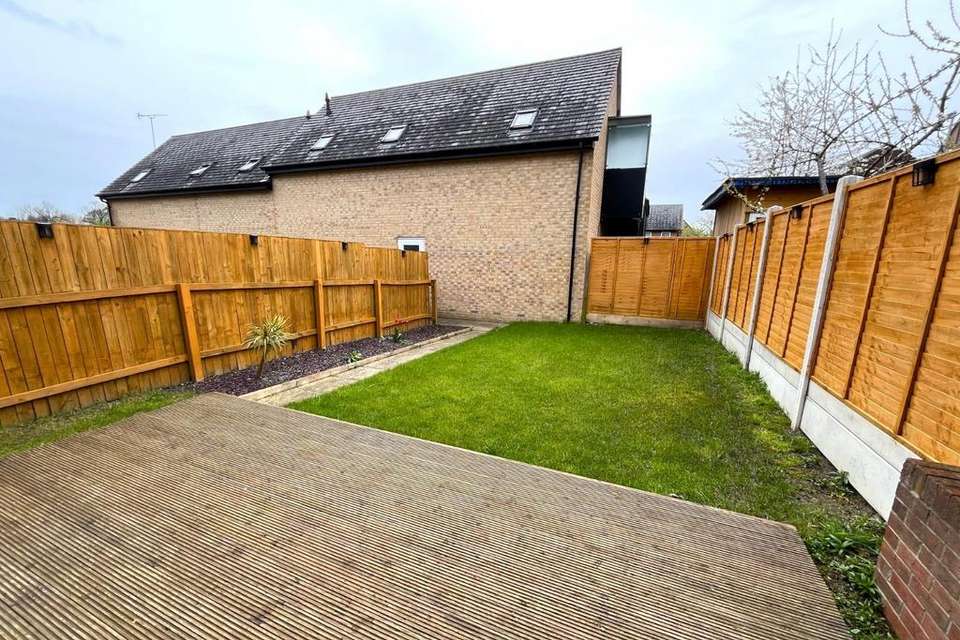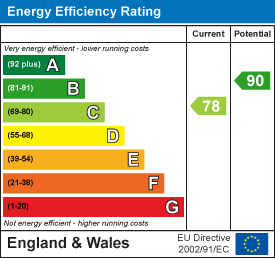3 bedroom semi-detached house to rent
Leeds, West Yorkshiresemi-detached house
bedrooms

Property photos




+15
Property description
GREAT FAMILY HOME - SEMI-DETACHED HOUSE - THREE BEDROOMS - TWO BATHROOMS - GARDENS FRONT AND REAR - GARAGE - PRIVATE PARKING - UNFURNISHED - AVAILABLE IN MAY - HOLDING DEPOSIT REQUIRED
An excellent opportunity for anyone looking for good space, is this three bedroom, two bathroom semi-detached house, available in May and unfurnished. Located on a quiet cul-de-sac on the border with Oakwood, the property is close to good and outstanding schools, St James' Hospital, cafes, bars, pubs, and transport links with regular buses to the city centre, as well as other great local amenities including Lidl, Fearnville Leisure Centre and Roundhay Park. There are gardens to the front and rear, a garage and private parking externally. Internally, it briefly comprises; entrance hall, downstairs w/c, lounge and kitchen dining room on the ground floor. On the first floor there are two double bedrooms, house bathroom, landing and a study with stairs to the upper level. On the top floor is a further double bedroom with an ensuite shower room. Energy Rating - C
GREAT FAMILY HOME - SEMI-DETACHED HOUSE - THREE BEDROOMS - TWO BATHROOMS - GARDENS FRONT AND REAR - GARAGE - PRIVATE PARKING - UNFURNISHED - AVAILABLE IN MAY - HOLDING DEPOSIT REQUIRED
Entrance Hall - 4.88m (max) - 2.06m (max) (16'0" (max) - 6'9" (max - Radiator and stairs to the upper levels.
Downstairs W/C - 1.75m (max) - 0.91m (max) (5'9" (max) - 3'0" (max) - Wash hand basin, radiator and w/c.
Kitchen Dining Room - 4.50m (max) - 2.51m (max) (14'9" (max) - 8'3" (max - Gas hob with extractor over, fan oven, boiler, stainless steel sink with drainer, radiator, tiled splash back and a range of wall and base units.
Lounge - 4.65m (max) - 4.27m (max) (15'3" (max) - 14'0" (ma - Radiator and bay with double doors to the rear garden.
First Floor Landing - 3.05m (max) - 2.06m (max) (10'0" (max) - 6'9" (max - Airing cupboard housing the hot water tank.
Bedroom Two - 4.11m (max) - 2.59m (max) (13'6" (max) - 8'6" (max - Radiator and wall lights.
Bedroom Three - 3.73m (max) - 2.59m (max) (12'3" (max) - 8'6" (max - Radiator.
Bathroom - 2.90m (max) - 2.06m (max) (9'6" (max) - 6'9" (max) - Part tiled walls and tiled floor, panel bath with shower over, wash hand basin, heated towel rail and w/c.
Study - 2.06m (max) - 1.75m (max) (6'9" (max) - 5'9" (max) - Ideal for a small study, radiator and stars to the upper level.
Master Bedroom - 5.64m (max) - 4.65m (max) (18'6" (max) - 15'3" (ma - Radiator and stairs to the lower level.
Ensuite - 2.44m (max) - 1.83m (max) (8'0" (max) - 6'0" (max) - Shower cubicle with glass enclosure, Velux window, wash hand basin, radiator and w/c.
Front Garden - Grassed areas with hedges, plants and a walkway to the rear garden.
Garage - 5.87m (max) - 2.74m (max) (19'3" (max) - 9'0" (max - Up and over garage door and access on foot through the rear garden.
Rear Garden - Grassed lawns, patio area and access to the garage.
An excellent opportunity for anyone looking for good space, is this three bedroom, two bathroom semi-detached house, available in May and unfurnished. Located on a quiet cul-de-sac on the border with Oakwood, the property is close to good and outstanding schools, St James' Hospital, cafes, bars, pubs, and transport links with regular buses to the city centre, as well as other great local amenities including Lidl, Fearnville Leisure Centre and Roundhay Park. There are gardens to the front and rear, a garage and private parking externally. Internally, it briefly comprises; entrance hall, downstairs w/c, lounge and kitchen dining room on the ground floor. On the first floor there are two double bedrooms, house bathroom, landing and a study with stairs to the upper level. On the top floor is a further double bedroom with an ensuite shower room. Energy Rating - C
GREAT FAMILY HOME - SEMI-DETACHED HOUSE - THREE BEDROOMS - TWO BATHROOMS - GARDENS FRONT AND REAR - GARAGE - PRIVATE PARKING - UNFURNISHED - AVAILABLE IN MAY - HOLDING DEPOSIT REQUIRED
Entrance Hall - 4.88m (max) - 2.06m (max) (16'0" (max) - 6'9" (max - Radiator and stairs to the upper levels.
Downstairs W/C - 1.75m (max) - 0.91m (max) (5'9" (max) - 3'0" (max) - Wash hand basin, radiator and w/c.
Kitchen Dining Room - 4.50m (max) - 2.51m (max) (14'9" (max) - 8'3" (max - Gas hob with extractor over, fan oven, boiler, stainless steel sink with drainer, radiator, tiled splash back and a range of wall and base units.
Lounge - 4.65m (max) - 4.27m (max) (15'3" (max) - 14'0" (ma - Radiator and bay with double doors to the rear garden.
First Floor Landing - 3.05m (max) - 2.06m (max) (10'0" (max) - 6'9" (max - Airing cupboard housing the hot water tank.
Bedroom Two - 4.11m (max) - 2.59m (max) (13'6" (max) - 8'6" (max - Radiator and wall lights.
Bedroom Three - 3.73m (max) - 2.59m (max) (12'3" (max) - 8'6" (max - Radiator.
Bathroom - 2.90m (max) - 2.06m (max) (9'6" (max) - 6'9" (max) - Part tiled walls and tiled floor, panel bath with shower over, wash hand basin, heated towel rail and w/c.
Study - 2.06m (max) - 1.75m (max) (6'9" (max) - 5'9" (max) - Ideal for a small study, radiator and stars to the upper level.
Master Bedroom - 5.64m (max) - 4.65m (max) (18'6" (max) - 15'3" (ma - Radiator and stairs to the lower level.
Ensuite - 2.44m (max) - 1.83m (max) (8'0" (max) - 6'0" (max) - Shower cubicle with glass enclosure, Velux window, wash hand basin, radiator and w/c.
Front Garden - Grassed areas with hedges, plants and a walkway to the rear garden.
Garage - 5.87m (max) - 2.74m (max) (19'3" (max) - 9'0" (max - Up and over garage door and access on foot through the rear garden.
Rear Garden - Grassed lawns, patio area and access to the garage.
Interested in this property?
Council tax
First listed
Last weekEnergy Performance Certificate
Leeds, West Yorkshire
Marketed by
Hunters - North Leeds 69 Street Lane Leeds LS8 1APLeeds, West Yorkshire - Streetview
DISCLAIMER: Property descriptions and related information displayed on this page are marketing materials provided by Hunters - North Leeds. Placebuzz does not warrant or accept any responsibility for the accuracy or completeness of the property descriptions or related information provided here and they do not constitute property particulars. Please contact Hunters - North Leeds for full details and further information.




















