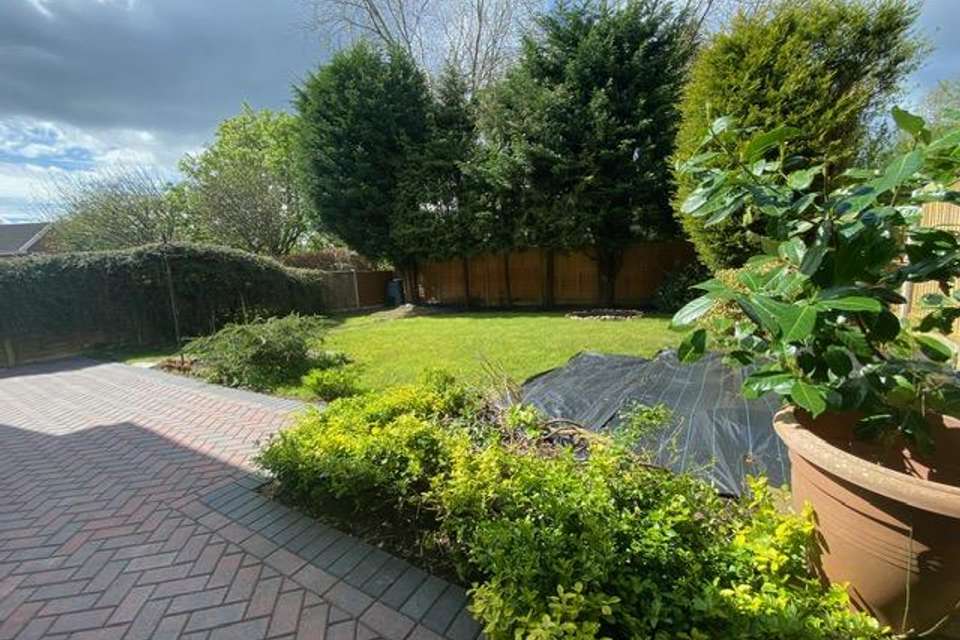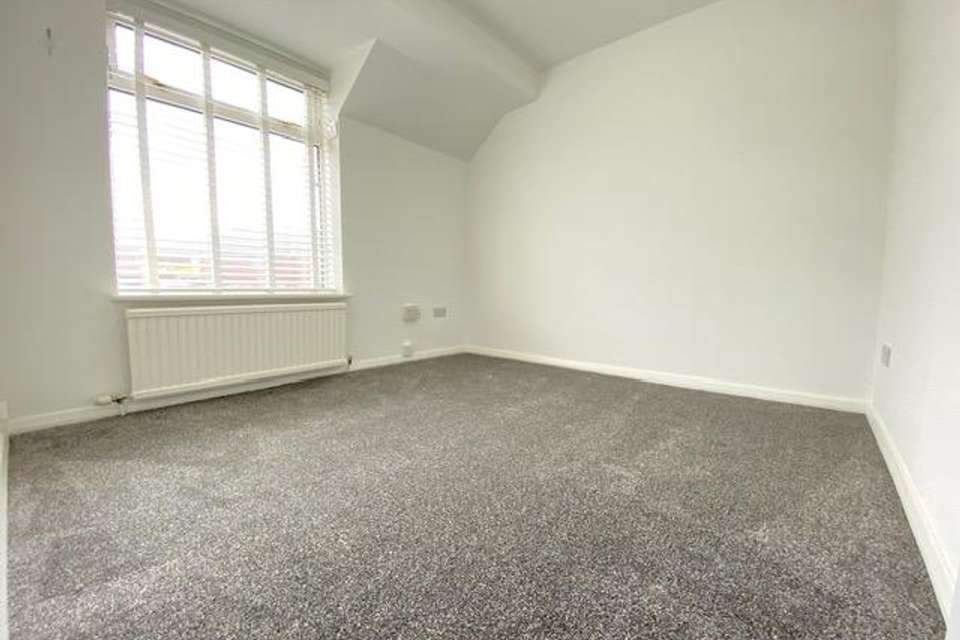4 bedroom detached house to rent
Stoke-on-Trent, ST4detached house
bedrooms
Property photos




+17
Property description
A very spacious 4 bedroom detached property in a sought after location in Trentham. Beautiful gardens, driveway and garage parking. 4 Bedrooms with Master Ensuite. 1st Floor family bathroom. Ground Floor WC. Large Lounge, Dining Room and Snug/Office. Integral Garage. Spacious Kitchen. The property has recently undergone some modernisation with new carpets and decor throughout.
The front porch leads through to the ground floor hall off which there is access to the Lounge, Dining Room, Kitchen, WC, Snug & Garage.
The lounge is very large and spans the entire length of the property with windows at either end letting in lots of light. Curtain poles and curtains are fitted. There is an electric fire with wooden surround.
The dining room can be accessed from the lounge or hall and overlooks the rear garden. The window is fitted with curtain pole and curtains.
The Kitchen is spacious with space for a breakfast table and chairs. There is space for a dishwasher or washing machine. Double electric oven and gas hob. Rear access to the gardens.
The snug/office is a small room which leads through to the integral garage. Curtain pole and curtains are fitted.
The ground floor WC has toilet and sink, plus space and plumbing to fit a washing machine.
A lovely gallery staircase leads to the first floor landing from which you can access the 4 bedrooms, family bathroom and airing cupboard.
The master bedroom is to the rear of the property and overlooks the lovely gardens, it features built in wardrobes and also an Ensuite with electric shower, toilet and sink plus chrome towel radiator. Curtain pole and curtains are also fitted.
The 3 other bedrooms are all similar sizes with the rear bedroom having curtain pole and curtains, the 2 front bedrooms are both fitted with white blinds. There is also a small store cupboard built into one of the font bedrooms.
The family bathroom has bath, toilet and sink plus a chrome towel radiator.
The landing has a large window overlooking the front of the property with fitted white blind and there is also an airing cupboard housing the hot water cylinder. The loft hatch is on the landing, PLEASE NOTE: Tenants will not have any access to the loft, it will be locked off.
Gas conventional boiler is located in the kitchen. The property also benefits from double glazed windows and doors.
Driveway parking and Garage.
Whilst the details listed within this description are believed to be accurate and up to date you should check with the agent that any appliances listed will be present at the start of the let. Where a property is let unfurnished, should an appliance become faulty the landlord may not replace it - excluding cookers & boilers for which the landlord remains responsible. In some instances gas fires may have been disconnected where central heating systems are present. Where a property is advertised inclusive of bills, the bills will be subject to a fair usage allowance, details of this can be provided upon request and application.
EPC rating: C.
The front porch leads through to the ground floor hall off which there is access to the Lounge, Dining Room, Kitchen, WC, Snug & Garage.
The lounge is very large and spans the entire length of the property with windows at either end letting in lots of light. Curtain poles and curtains are fitted. There is an electric fire with wooden surround.
The dining room can be accessed from the lounge or hall and overlooks the rear garden. The window is fitted with curtain pole and curtains.
The Kitchen is spacious with space for a breakfast table and chairs. There is space for a dishwasher or washing machine. Double electric oven and gas hob. Rear access to the gardens.
The snug/office is a small room which leads through to the integral garage. Curtain pole and curtains are fitted.
The ground floor WC has toilet and sink, plus space and plumbing to fit a washing machine.
A lovely gallery staircase leads to the first floor landing from which you can access the 4 bedrooms, family bathroom and airing cupboard.
The master bedroom is to the rear of the property and overlooks the lovely gardens, it features built in wardrobes and also an Ensuite with electric shower, toilet and sink plus chrome towel radiator. Curtain pole and curtains are also fitted.
The 3 other bedrooms are all similar sizes with the rear bedroom having curtain pole and curtains, the 2 front bedrooms are both fitted with white blinds. There is also a small store cupboard built into one of the font bedrooms.
The family bathroom has bath, toilet and sink plus a chrome towel radiator.
The landing has a large window overlooking the front of the property with fitted white blind and there is also an airing cupboard housing the hot water cylinder. The loft hatch is on the landing, PLEASE NOTE: Tenants will not have any access to the loft, it will be locked off.
Gas conventional boiler is located in the kitchen. The property also benefits from double glazed windows and doors.
Driveway parking and Garage.
Whilst the details listed within this description are believed to be accurate and up to date you should check with the agent that any appliances listed will be present at the start of the let. Where a property is let unfurnished, should an appliance become faulty the landlord may not replace it - excluding cookers & boilers for which the landlord remains responsible. In some instances gas fires may have been disconnected where central heating systems are present. Where a property is advertised inclusive of bills, the bills will be subject to a fair usage allowance, details of this can be provided upon request and application.
EPC rating: C.
Interested in this property?
Council tax
First listed
Last weekStoke-on-Trent, ST4
Marketed by
Belvoir - Newcastle-under-Lyme 489 Hartshill Road Hartshill, Stoke-on-Trent ST4 6AACall agent on 01782 662929
Stoke-on-Trent, ST4 - Streetview
DISCLAIMER: Property descriptions and related information displayed on this page are marketing materials provided by Belvoir - Newcastle-under-Lyme. Placebuzz does not warrant or accept any responsibility for the accuracy or completeness of the property descriptions or related information provided here and they do not constitute property particulars. Please contact Belvoir - Newcastle-under-Lyme for full details and further information.





















