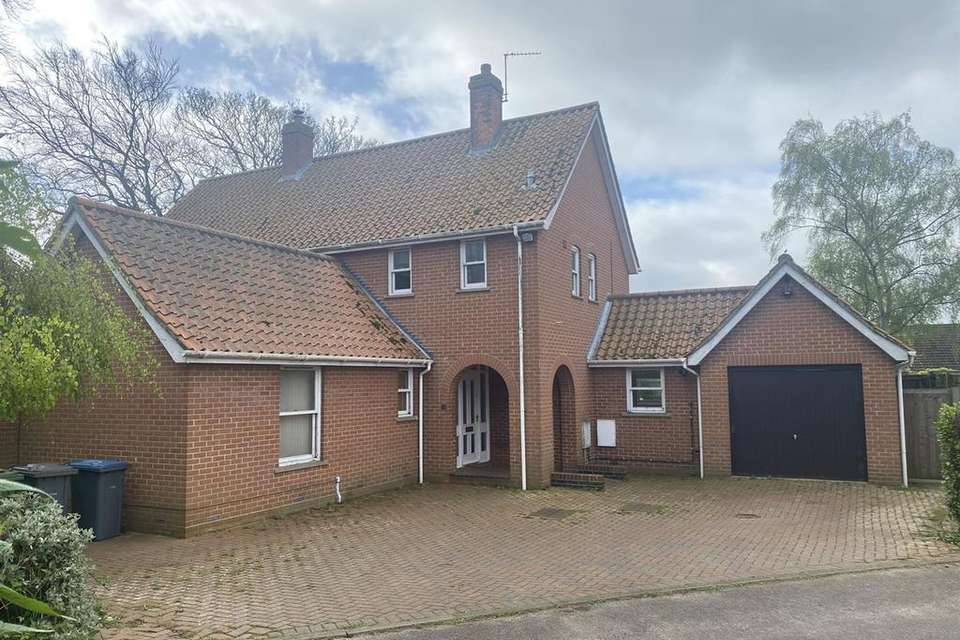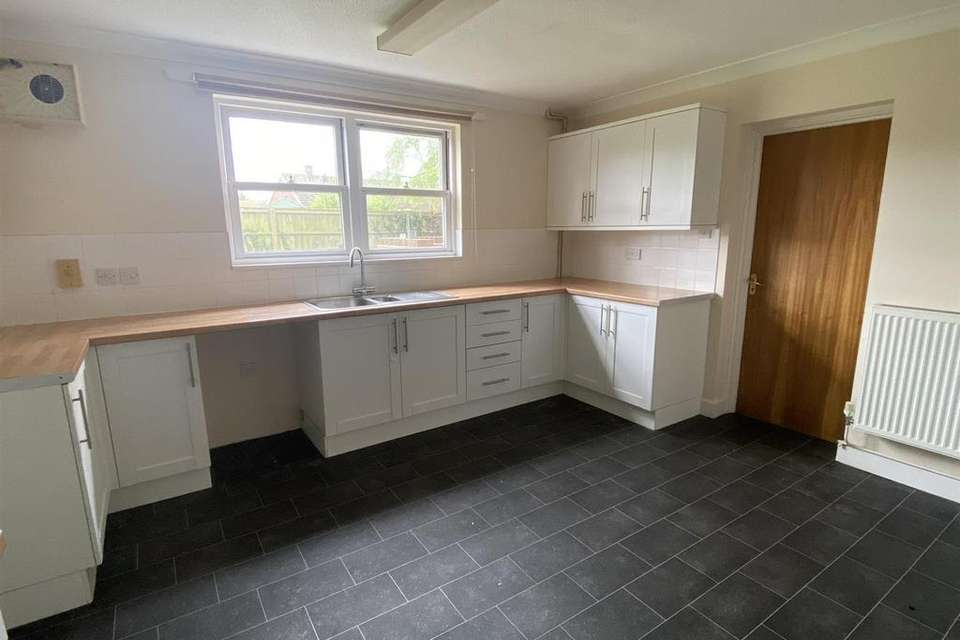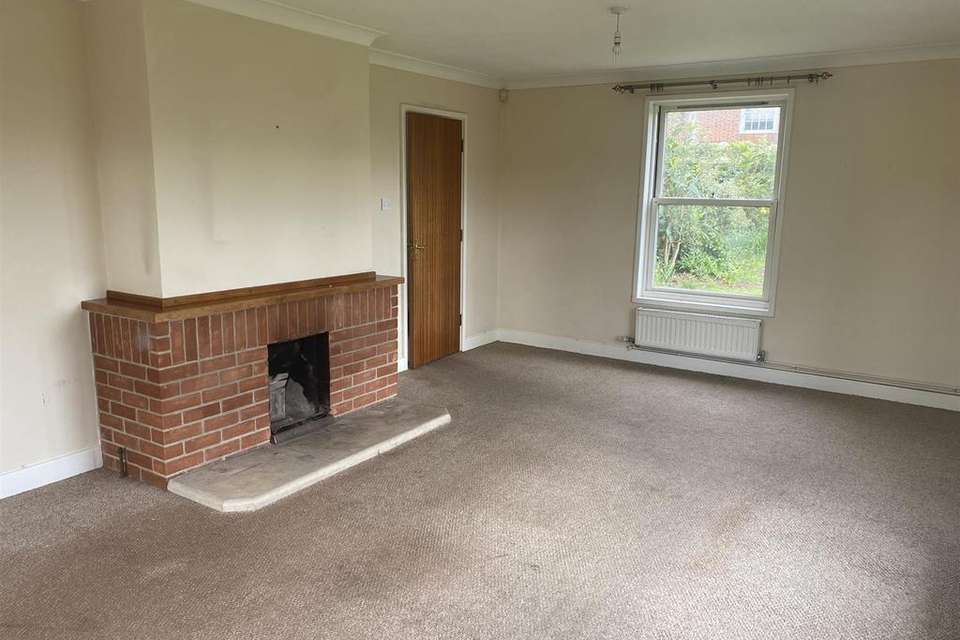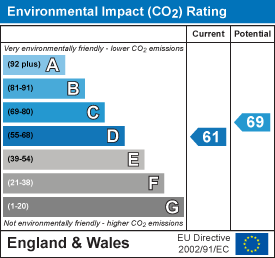4 bedroom detached house to rent
Walton, Felixstowedetached house
bedrooms
Property photos


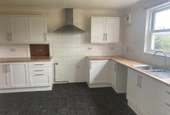
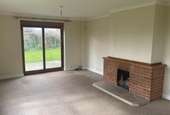
+9
Property description
A spacious four bedroom detached property situated in a very pleasant and relatively secluded position within the popular town of Felixstowe. Garage, parking, garden and gas fired central heating. EPC - C
Location - Parsonage Close is a residential cul-de-sac situated in Walton off Grange Road on the outskirts of Felixstowe. The property is situated a short distance from the Morrisons Superstore and is close to the Grange Community Primary School. Felixstowe is a delightful seaside town with the seafront providing traditional seaside fun and quiet beaches. There is a vibrant town centre with an excellent range of shops, restaurants and cafes, a wide range of sporting facilities, cinema and a theatre. Felixstowe is also home to The Port of Felixstowe, one of the major container ports in the country and Felixstowe Ferry, a quiet fishing hamlet and home to the sailing club. Felixstowe railway station has regular trains to Ipswich with inter-city links to London Liverpool Street Station.
The Accommodation -
Ground Floor - Entering through the partially glazed entrance door into the
Entrance Hallway - With understairs cupboard and doors off to the
Cloakroom - Fitted with low flush WC and wall mounted wash hand basin.
Study - 4.5m x 3.8m - A light dual aspect room overlooking the garden and fitted with a range of shelving and fitted hanging cupboard. Two radiators.
Kitchen - 4.2m x 3.9m - Fitted with a good range of base and wall kitchen units with worksurface, inset with a one and a half bowl single drainer stainless steel sink. Space for gas/electric range cooker with extractor hood above. Space for fridge freezer. Space and plumbing for dishwasher. Serving hatch through to the dining room and door to
Utility Room - 2.44m x 2.41m - Fitted with base and wall units with worksurface and single drainer stainless steel sink. Space and plumbing for washing machine and space for a tumble dryer. Boiler & controls. Door leading to the rear garden.
A door from the entrance hall leads to the inner hall with stairs off to the first floor and doors to the
Dining Room - 3.7m x 3.9m - Overlooking the rear garden and with serving hatch from the kitchen. Radiator.
Sitting Room - 6.1m x 4m - A light triple aspect room with patio doors to the rear garden and further views over the gardens to the side and front. Display only fireplace. Two radiators.
Stairs from the inner hall lead up to the
First Floor -
Landing - With airing cupboard housing the hot water tank, fitted cupboard and doors off to
Wc - Fitted with low flush WC, wash hand basin and radiator.
Bathroom - Fitted with pedestal wash basin and bath with folding shower screen and over bath shower. Radiator.
Bedroom One - 4m x 4.2m - A good size double bedroom with dual aspect views over the rear garden. Two fitted wardrobes. Two radiator.
Bedroom Two - 2.6m x 3.2m - A single bedroom with views over the rear garden, fitted cupboard and radiator.
Separate Shower Room - Fitted with recessed shower cubicle and radiator.
Bedroom Three - 3.7m x 4m - A double bedroom with views over the rear and side gardens. Fitted cupboard and radiator.
Bedroom Four - 4m x 2.3m - A small double bedroom with radiator.
Outside - 1 Parsonage Close is approached from a private drive through Parsonage Close onto a blocked paved driveway with parking and leading to the attached single garage with up and over door. A gate to the side leads to the generous rear garden which is mainly laid to grass, with patio area, flower beds and interspersed with trees and hedging. The garden continues around to the far side and through a picket gate where there is a further pleasant area laid to grass, edged by hedging and with flower beds and shrubs.
Services - Mains water, electricity and drainage connected. Gas fired central heating
Council Tax - Band F £2,904.91 payable 2023/2024
Local Authority - East Suffolk Council
Viewings - Strictly by appointment with the Agent.
Broadband - To check the broadband coverage available in the area click this link -
Mobile Phone - To check the Mobile Phone coverage in the area click this link -
Tenancy Term - To let unfurnished on an Assured Shorthold Tenancy for a term of six months at a rent of £1,300 per calendar month.
Note: - Items depicted in the photographs or described within these particulars are not necessarily included within the tenancy agreement. These particulars are produced in good faith, are set out as a general guide only and do not constitute any part of a contract. No responsibility can be accepted for any expenses incurred by intending purchasers or lessees in inspecting properties which have been sold, let or withdrawn.
April 2024
Location - Parsonage Close is a residential cul-de-sac situated in Walton off Grange Road on the outskirts of Felixstowe. The property is situated a short distance from the Morrisons Superstore and is close to the Grange Community Primary School. Felixstowe is a delightful seaside town with the seafront providing traditional seaside fun and quiet beaches. There is a vibrant town centre with an excellent range of shops, restaurants and cafes, a wide range of sporting facilities, cinema and a theatre. Felixstowe is also home to The Port of Felixstowe, one of the major container ports in the country and Felixstowe Ferry, a quiet fishing hamlet and home to the sailing club. Felixstowe railway station has regular trains to Ipswich with inter-city links to London Liverpool Street Station.
The Accommodation -
Ground Floor - Entering through the partially glazed entrance door into the
Entrance Hallway - With understairs cupboard and doors off to the
Cloakroom - Fitted with low flush WC and wall mounted wash hand basin.
Study - 4.5m x 3.8m - A light dual aspect room overlooking the garden and fitted with a range of shelving and fitted hanging cupboard. Two radiators.
Kitchen - 4.2m x 3.9m - Fitted with a good range of base and wall kitchen units with worksurface, inset with a one and a half bowl single drainer stainless steel sink. Space for gas/electric range cooker with extractor hood above. Space for fridge freezer. Space and plumbing for dishwasher. Serving hatch through to the dining room and door to
Utility Room - 2.44m x 2.41m - Fitted with base and wall units with worksurface and single drainer stainless steel sink. Space and plumbing for washing machine and space for a tumble dryer. Boiler & controls. Door leading to the rear garden.
A door from the entrance hall leads to the inner hall with stairs off to the first floor and doors to the
Dining Room - 3.7m x 3.9m - Overlooking the rear garden and with serving hatch from the kitchen. Radiator.
Sitting Room - 6.1m x 4m - A light triple aspect room with patio doors to the rear garden and further views over the gardens to the side and front. Display only fireplace. Two radiators.
Stairs from the inner hall lead up to the
First Floor -
Landing - With airing cupboard housing the hot water tank, fitted cupboard and doors off to
Wc - Fitted with low flush WC, wash hand basin and radiator.
Bathroom - Fitted with pedestal wash basin and bath with folding shower screen and over bath shower. Radiator.
Bedroom One - 4m x 4.2m - A good size double bedroom with dual aspect views over the rear garden. Two fitted wardrobes. Two radiator.
Bedroom Two - 2.6m x 3.2m - A single bedroom with views over the rear garden, fitted cupboard and radiator.
Separate Shower Room - Fitted with recessed shower cubicle and radiator.
Bedroom Three - 3.7m x 4m - A double bedroom with views over the rear and side gardens. Fitted cupboard and radiator.
Bedroom Four - 4m x 2.3m - A small double bedroom with radiator.
Outside - 1 Parsonage Close is approached from a private drive through Parsonage Close onto a blocked paved driveway with parking and leading to the attached single garage with up and over door. A gate to the side leads to the generous rear garden which is mainly laid to grass, with patio area, flower beds and interspersed with trees and hedging. The garden continues around to the far side and through a picket gate where there is a further pleasant area laid to grass, edged by hedging and with flower beds and shrubs.
Services - Mains water, electricity and drainage connected. Gas fired central heating
Council Tax - Band F £2,904.91 payable 2023/2024
Local Authority - East Suffolk Council
Viewings - Strictly by appointment with the Agent.
Broadband - To check the broadband coverage available in the area click this link -
Mobile Phone - To check the Mobile Phone coverage in the area click this link -
Tenancy Term - To let unfurnished on an Assured Shorthold Tenancy for a term of six months at a rent of £1,300 per calendar month.
Note: - Items depicted in the photographs or described within these particulars are not necessarily included within the tenancy agreement. These particulars are produced in good faith, are set out as a general guide only and do not constitute any part of a contract. No responsibility can be accepted for any expenses incurred by intending purchasers or lessees in inspecting properties which have been sold, let or withdrawn.
April 2024
Council tax
First listed
Last weekEnergy Performance Certificate
Walton, Felixstowe
Walton, Felixstowe - Streetview
DISCLAIMER: Property descriptions and related information displayed on this page are marketing materials provided by Clarke & Simpson - Framlingham. Placebuzz does not warrant or accept any responsibility for the accuracy or completeness of the property descriptions or related information provided here and they do not constitute property particulars. Please contact Clarke & Simpson - Framlingham for full details and further information.

