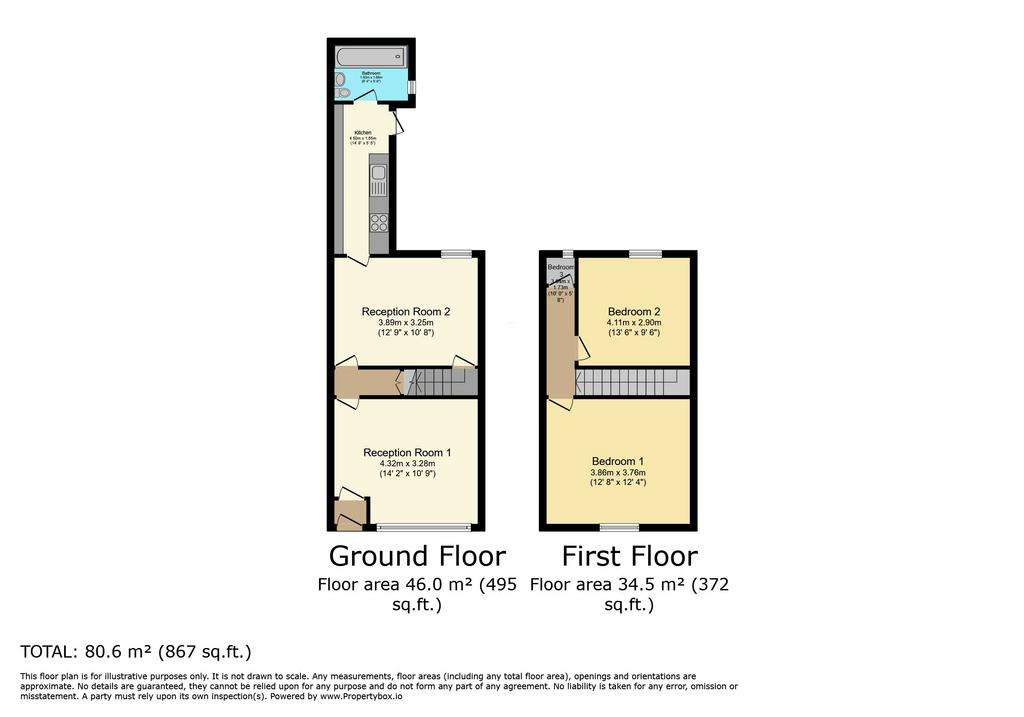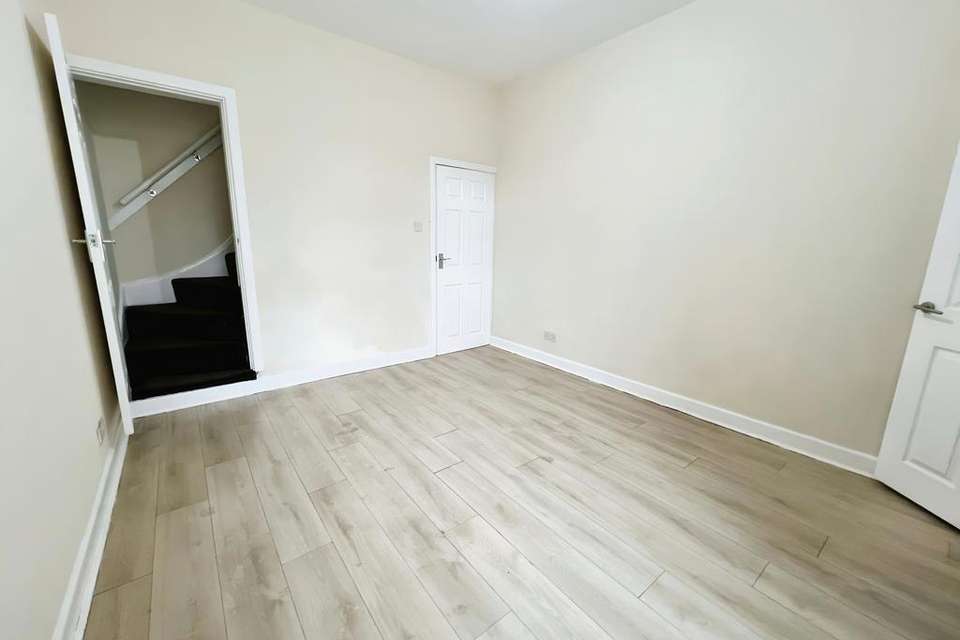3 bedroom terraced house to rent
Albert Road, Birminghamterraced house
bedrooms

Property photos




+8
Property description
Introduction
Check out this stunning 3-bedroom terraced property, located in the sought after area of Stechford, Birmingham. This property is ideal for families, professionals and couples and features two large reception rooms, a kitchen, a family bathroom and three bedrooms, including two double bedrooms. To the rear of the property is a low maintenance garden.
Surrounding Area
This property benefits from convenient nearby amenities including schools, retail parks and transport links. For education, there are good schools and academies in proximity, including Stechford Primary School and Washwood Heath Academy. Regarding shopping and retail, Stechford Retail Park is across the road and offers a great selection of leading brands, including, Argos, The Food Warehouse and McDonalds. In terms of transport, the M6 and M42 have nearby links and allow you to connect to surrounding destinations and cities such as Birmingham Town Centre, Birmingham Airport, Solihull, Coventry, and Warwick. Stechford Train Station is 2-3 minutes away and offers frequent services to Birmingham New Street, Birmingham International and Northampton.
In addition to the above, Heartlands Hospital is 1.5 miles away.
The Property
Access to the property is via the front door, which leads into porch and further into the:
Front Reception Room
The front reception features wood effect flooring, a central heating radiator and a bay window to the principal elevation.
Back Reception Room
The second reception room of the property is accessible via the hallway and can be used as either a lounge or dining room. There is wood effect flooring, a central heating radiator and a double-glazed window looking into the garden.
Kitchen
The kitchen benefits from vinal flooring, counters, cabinets and kitchen drawers, a 4-ring gas cooker with an oven and grill and a single bowl stainless steel sink. The family bathroom and garden are accessible from the kitchen.
Family Bathroom
To the back of the kitchen, you’ll find the family bathroom which features tiled walls, a back to wall w.c, a double ended bath with a handheld shower and a freestanding wash hand basin.
Bedroom One
The main principal bedroom of the property includes carpet flooring, integrated storage and a double-glazed window, overlooking the front of the property.
Bedroom Two
The second double bedroom includes carpet flooring, a window to the rear of the property and a central heating radiator.
Bedroom Three
The third bedroom features carpet flooring, a central heating radiator and a window to the back of the property.
Outside
Principle Elevation
The front of the property has gated access and on road parking.
Rear Elevation
To the back of the property is a low maintenance garden.
Further Information
Council Tax Band: A
Predicted Broadband Speed: Ultrafast
Minimum Income Requirement: £35,200
EPC Expired - Awaiting To Be Updated
Check out this stunning 3-bedroom terraced property, located in the sought after area of Stechford, Birmingham. This property is ideal for families, professionals and couples and features two large reception rooms, a kitchen, a family bathroom and three bedrooms, including two double bedrooms. To the rear of the property is a low maintenance garden.
Surrounding Area
This property benefits from convenient nearby amenities including schools, retail parks and transport links. For education, there are good schools and academies in proximity, including Stechford Primary School and Washwood Heath Academy. Regarding shopping and retail, Stechford Retail Park is across the road and offers a great selection of leading brands, including, Argos, The Food Warehouse and McDonalds. In terms of transport, the M6 and M42 have nearby links and allow you to connect to surrounding destinations and cities such as Birmingham Town Centre, Birmingham Airport, Solihull, Coventry, and Warwick. Stechford Train Station is 2-3 minutes away and offers frequent services to Birmingham New Street, Birmingham International and Northampton.
In addition to the above, Heartlands Hospital is 1.5 miles away.
The Property
Access to the property is via the front door, which leads into porch and further into the:
Front Reception Room
The front reception features wood effect flooring, a central heating radiator and a bay window to the principal elevation.
Back Reception Room
The second reception room of the property is accessible via the hallway and can be used as either a lounge or dining room. There is wood effect flooring, a central heating radiator and a double-glazed window looking into the garden.
Kitchen
The kitchen benefits from vinal flooring, counters, cabinets and kitchen drawers, a 4-ring gas cooker with an oven and grill and a single bowl stainless steel sink. The family bathroom and garden are accessible from the kitchen.
Family Bathroom
To the back of the kitchen, you’ll find the family bathroom which features tiled walls, a back to wall w.c, a double ended bath with a handheld shower and a freestanding wash hand basin.
Bedroom One
The main principal bedroom of the property includes carpet flooring, integrated storage and a double-glazed window, overlooking the front of the property.
Bedroom Two
The second double bedroom includes carpet flooring, a window to the rear of the property and a central heating radiator.
Bedroom Three
The third bedroom features carpet flooring, a central heating radiator and a window to the back of the property.
Outside
Principle Elevation
The front of the property has gated access and on road parking.
Rear Elevation
To the back of the property is a low maintenance garden.
Further Information
Council Tax Band: A
Predicted Broadband Speed: Ultrafast
Minimum Income Requirement: £35,200
EPC Expired - Awaiting To Be Updated
Interested in this property?
Council tax
First listed
Last weekAlbert Road, Birmingham
Marketed by
Accommodation.co.uk - Manchester 71 Mosley Street Manchester M2 3HRAlbert Road, Birmingham - Streetview
DISCLAIMER: Property descriptions and related information displayed on this page are marketing materials provided by Accommodation.co.uk - Manchester. Placebuzz does not warrant or accept any responsibility for the accuracy or completeness of the property descriptions or related information provided here and they do not constitute property particulars. Please contact Accommodation.co.uk - Manchester for full details and further information.












