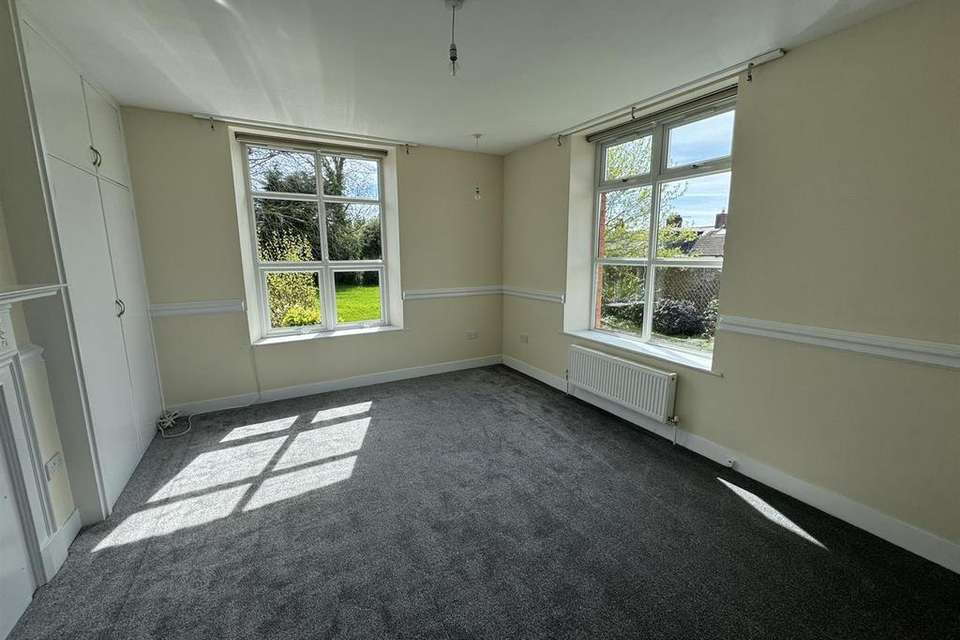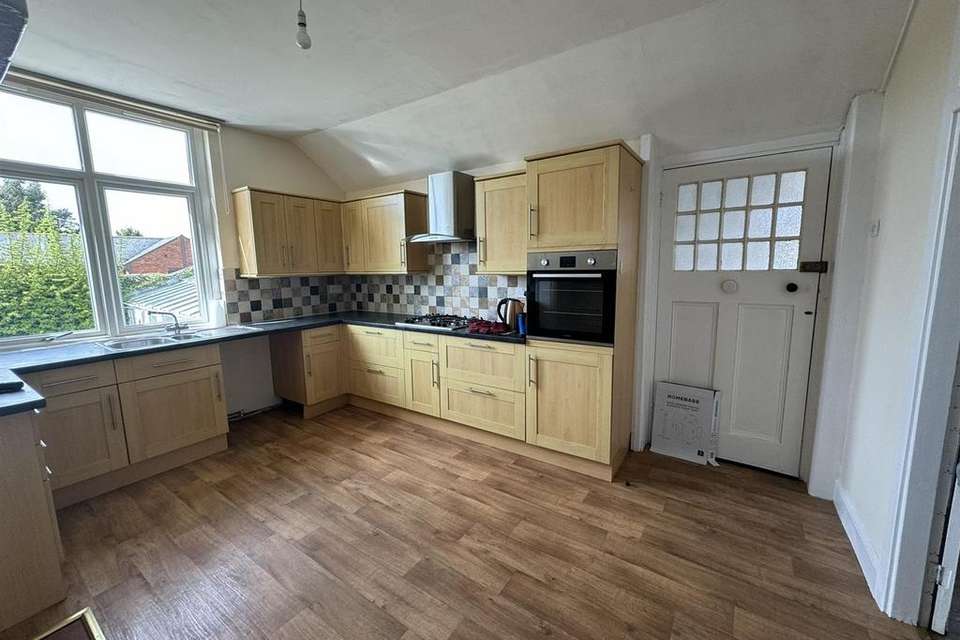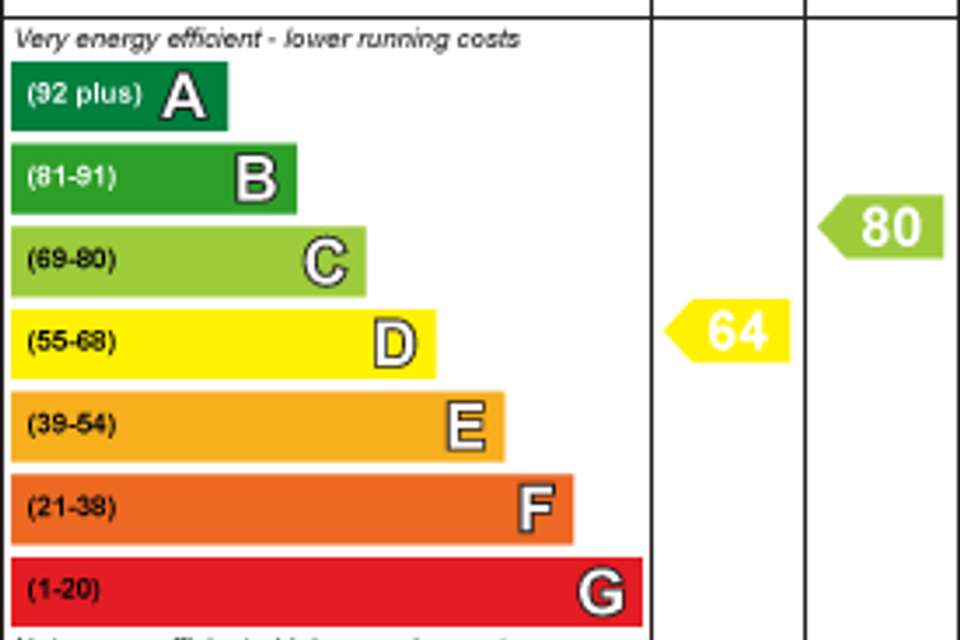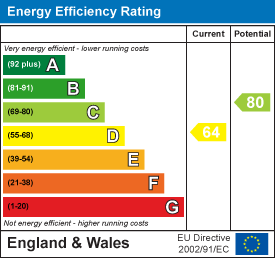4 bedroom house to rent
6 Park Road, Tiverton EX16house
bedrooms
Property photos
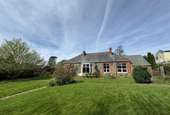



+11
Property description
This charming one-story detached home, with some parts dating back to the mid-1700s, is located in a peaceful residential neighborhood near People's Park. The property features spacious and well-kept gardens, primarily comprised of grassy lawns, as well as a vegetable garden and greenhouse. The house is fully double-glazed and equipped with gas-fired central heating.
Description - This charming large four bedroomed one-story detached home, with some parts dating back to the mid-1700s, is located in a peaceful residential neighborhood near People's Park. The property features spacious and well-kept gardens, primarily comprised of grassy lawns, as well as a vegetable garden and greenhouse. The house is fully double-glazed and equipped with gas-fired central heating.
Entrance Hall: A generously sized hallway adorned with stained glass windows on either side of the doorway. Archways lead to a spacious hallway with a double airing cupboard and access to various rooms including:
Cloakroom: Features a radiator, low-level W.C., pedestal wash basin, and obscured glass window to the front.
Sitting Room: This room offers a large bay window overlooking the rear garden, a mantelpiece, radiator, and T.V. point.
Dining Room: This room showcases wood paneling, exposed ceiling timbers, a brick fireplace with a wooden mantel, radiator, and rear-facing window.
Kitchen/Breakfast Room: This space includes a range of beech-effect wall and base units with cupboards and drawers, tiled surround, inset basin, plumbing for a washing machine or dishwasher, and a tiled recess housing the central heating boiler. It also features a stainless steel 5-ring gas hob, eye-level oven, rear-facing window, and a door leading to a walk-in pantry.
Utility Room/Store: Offers a Belfast sink, plumbing for a washing machine, space for a tumble dryer, a range of shelving, and a rear door.
Master Bedroom: This room boasts a dual aspect, two built-in double wardrobes, an ornate fireplace surround with a mantel, and an attached Shower Room with a shower cubicle, low-level W.C., vanity unit, obscured glass window, and more.
Bedrooms 2 and 3: Each bedroom offers comfortable living space with radiators and windows to the rear, while Bedroom 3 has a dual aspect.
Family Bathroom: Features a white suite comprising a bath, shower cubicle, vanity unit with mirror, towel rail, and obscured glass window to the front.
Bedroom 4: This room includes a built-in wardrobe, radiator, and window to the front.
Outside: The property is accessed via a long tarmac drive leading to ample parking and a single garage. The rear garden is largely laid to lawn, while the side features an area that could be used as a vegetable garden and a greenhouse.
General Conditions Lettings - Upon application we require one weeks rent as a holding fee. Applicants will also need to sign a holding deposit form in order to secure the Property. This will then be held up to 90 days or until the move in occurs and the money will be used to deduct from the first month's rent. Terms and conditions apply.
Lettings Enquiries - If you have any enquiries, please do not hesitate to contact the office on[use Contact Agent Button] or email us [use Contact Agent Button]
Description - This charming large four bedroomed one-story detached home, with some parts dating back to the mid-1700s, is located in a peaceful residential neighborhood near People's Park. The property features spacious and well-kept gardens, primarily comprised of grassy lawns, as well as a vegetable garden and greenhouse. The house is fully double-glazed and equipped with gas-fired central heating.
Entrance Hall: A generously sized hallway adorned with stained glass windows on either side of the doorway. Archways lead to a spacious hallway with a double airing cupboard and access to various rooms including:
Cloakroom: Features a radiator, low-level W.C., pedestal wash basin, and obscured glass window to the front.
Sitting Room: This room offers a large bay window overlooking the rear garden, a mantelpiece, radiator, and T.V. point.
Dining Room: This room showcases wood paneling, exposed ceiling timbers, a brick fireplace with a wooden mantel, radiator, and rear-facing window.
Kitchen/Breakfast Room: This space includes a range of beech-effect wall and base units with cupboards and drawers, tiled surround, inset basin, plumbing for a washing machine or dishwasher, and a tiled recess housing the central heating boiler. It also features a stainless steel 5-ring gas hob, eye-level oven, rear-facing window, and a door leading to a walk-in pantry.
Utility Room/Store: Offers a Belfast sink, plumbing for a washing machine, space for a tumble dryer, a range of shelving, and a rear door.
Master Bedroom: This room boasts a dual aspect, two built-in double wardrobes, an ornate fireplace surround with a mantel, and an attached Shower Room with a shower cubicle, low-level W.C., vanity unit, obscured glass window, and more.
Bedrooms 2 and 3: Each bedroom offers comfortable living space with radiators and windows to the rear, while Bedroom 3 has a dual aspect.
Family Bathroom: Features a white suite comprising a bath, shower cubicle, vanity unit with mirror, towel rail, and obscured glass window to the front.
Bedroom 4: This room includes a built-in wardrobe, radiator, and window to the front.
Outside: The property is accessed via a long tarmac drive leading to ample parking and a single garage. The rear garden is largely laid to lawn, while the side features an area that could be used as a vegetable garden and a greenhouse.
General Conditions Lettings - Upon application we require one weeks rent as a holding fee. Applicants will also need to sign a holding deposit form in order to secure the Property. This will then be held up to 90 days or until the move in occurs and the money will be used to deduct from the first month's rent. Terms and conditions apply.
Lettings Enquiries - If you have any enquiries, please do not hesitate to contact the office on[use Contact Agent Button] or email us [use Contact Agent Button]
Council tax
First listed
Last weekEnergy Performance Certificate
6 Park Road, Tiverton EX16
6 Park Road, Tiverton EX16 - Streetview
DISCLAIMER: Property descriptions and related information displayed on this page are marketing materials provided by Welden & Edwards - Tiverton. Placebuzz does not warrant or accept any responsibility for the accuracy or completeness of the property descriptions or related information provided here and they do not constitute property particulars. Please contact Welden & Edwards - Tiverton for full details and further information.






