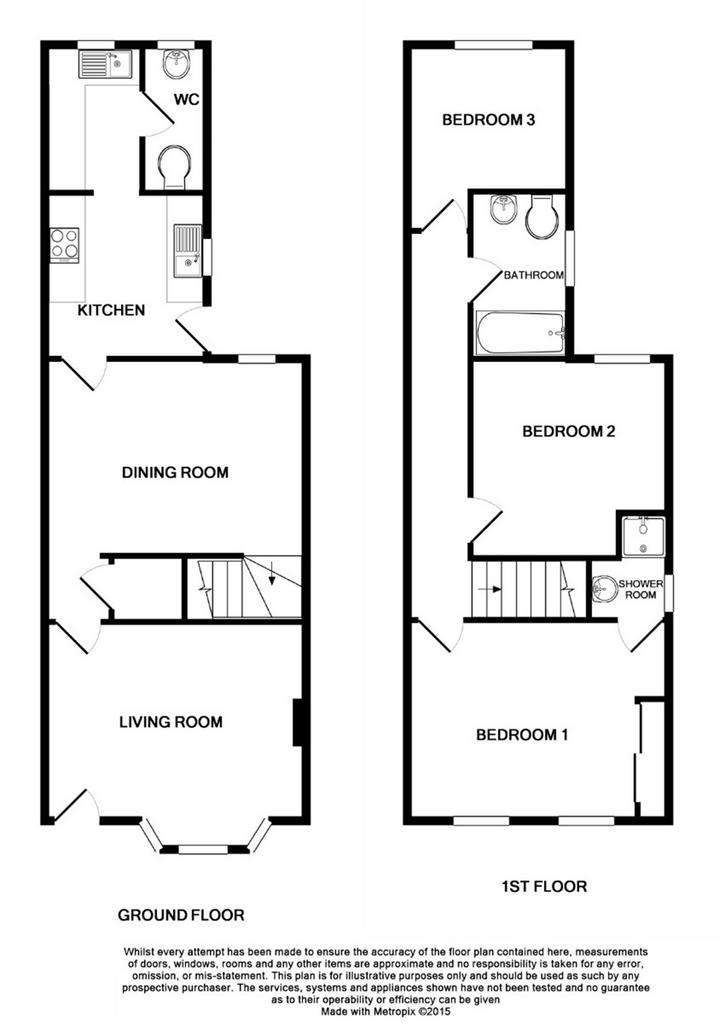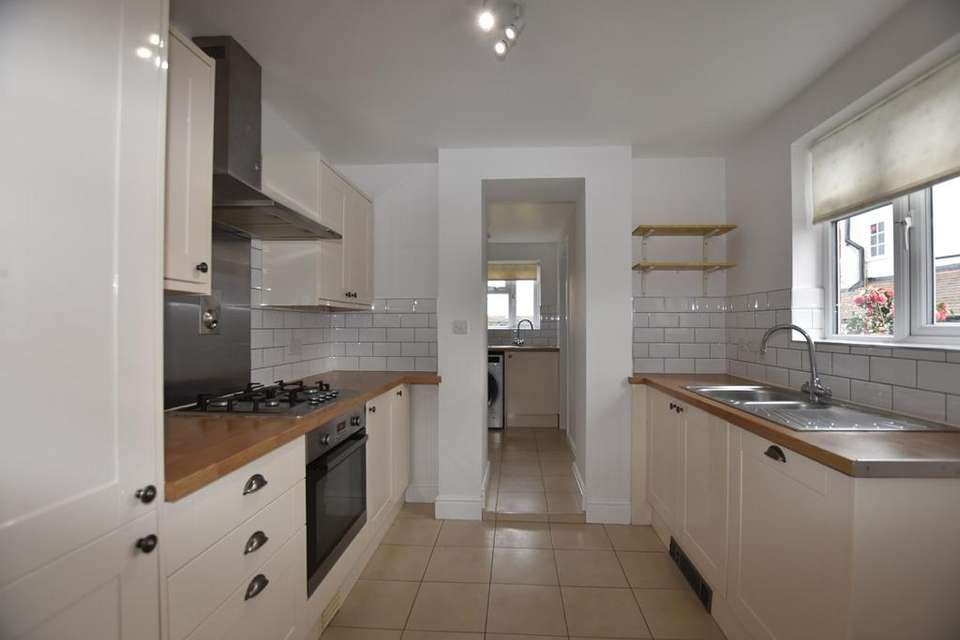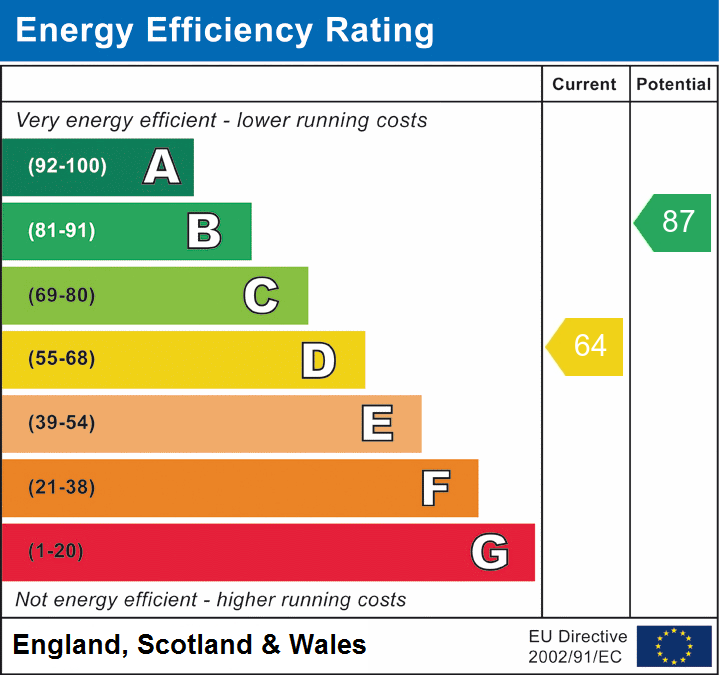3 bedroom end of terrace house to rent
Binfield, RG42terraced house
bedrooms

Property photos




+9
Property description
A well presented, character, semi detached property located on this popular road at the heart of Binfield village with the benefit of two bathrooms, a downstairs cloakroom and garage. The house has three bedrooms and two reception rooms and is available unfurnished from the end of April
Lounge
4.33m x 4.07m (14' 2" x 13' 4")
Front door leads into lounge with UPVC bay sash windows with front aspect, door to dining/family room, two radiators, TV lead, coving
Dining/Family Room
4.36m x 3.30m (14' 4" x 10' 10")
Stairs leading to first floor, sliding door to kitchen, door to understairs storage cupboard, UPVC windows with side and rear aspect, two radiators, coving
Kitchen
2.72m x 2.76m (8' 11" x 9' 1")
Open access into utility room, UPVC window with side aspect, side door to rear garden, stainless steel sink and drainer with mixer tap, range of wall mounted cupboards, integrated fridge/freezer, integrated dishwasher, four ring gas hob with extractor over and oven/grill under, wood effect work surface with tiled splashback and drawers and cupboards under, tiled floor
Utility Room
2.26m x 1.89m (7' 5" x 6' 2")
UPVC window with rear aspect, door to cloakroom, range of floor and wall mounted cupboards including full height cupboard, stainless steel sink and drainer with mixer tap, space and plumbing for washing machine, tiled floor
Cloakroom
UPVC window with side aspect, WC, hand basin with tiled splashback, wall mounted cupboard with mirrored door, wall mounted Worcester boiler, tiled floor
Main Bedroom
4.37m x 3.33m (14' 4" x 10' 11")
Twin UPVC sash windows with front aspect and fitted louvred shutters, two radiators, fitted wardrobe with sliding, mirror faced doors, coving, door to en-suite shower room
En-Suite Shower Room
UPVC sash window with side aspect, shower cubicle with glazed door, fully tiled walls, wash basin with mixer tap, wall mounted cabinet with mirrored door, shaver point, chrome heated towel rail, tiled floor
Bedroom Two
3.32m x 3.31m (10' 11" x 10' 10")
UPVC sash window with rear aspect, radiator, coving
Bedroom Three
2.73m x 2.02m (8' 11" x 6' 8")
UPVC window with rear aspect, radiator
Family Bathroom
The family bathroom has a UPVC window with side aspect, tiled floor and fully tiled walls. There is a white suite comprised of bath with mixer tap and hand shower attachment, a wash basin with mixer tap and a WC with push button flush, there is a wall mounted cupboard with mirrored door, radiator, extractor fan and recessed lighting
Rear Garden
The rear garden is surrounded by panel fencing with a gate giving access to the single garage. The garden is laid to lawn with a paved patio and there is a side gate with access to the front of the property, an outside tap and power points
Lounge
4.33m x 4.07m (14' 2" x 13' 4")
Front door leads into lounge with UPVC bay sash windows with front aspect, door to dining/family room, two radiators, TV lead, coving
Dining/Family Room
4.36m x 3.30m (14' 4" x 10' 10")
Stairs leading to first floor, sliding door to kitchen, door to understairs storage cupboard, UPVC windows with side and rear aspect, two radiators, coving
Kitchen
2.72m x 2.76m (8' 11" x 9' 1")
Open access into utility room, UPVC window with side aspect, side door to rear garden, stainless steel sink and drainer with mixer tap, range of wall mounted cupboards, integrated fridge/freezer, integrated dishwasher, four ring gas hob with extractor over and oven/grill under, wood effect work surface with tiled splashback and drawers and cupboards under, tiled floor
Utility Room
2.26m x 1.89m (7' 5" x 6' 2")
UPVC window with rear aspect, door to cloakroom, range of floor and wall mounted cupboards including full height cupboard, stainless steel sink and drainer with mixer tap, space and plumbing for washing machine, tiled floor
Cloakroom
UPVC window with side aspect, WC, hand basin with tiled splashback, wall mounted cupboard with mirrored door, wall mounted Worcester boiler, tiled floor
Main Bedroom
4.37m x 3.33m (14' 4" x 10' 11")
Twin UPVC sash windows with front aspect and fitted louvred shutters, two radiators, fitted wardrobe with sliding, mirror faced doors, coving, door to en-suite shower room
En-Suite Shower Room
UPVC sash window with side aspect, shower cubicle with glazed door, fully tiled walls, wash basin with mixer tap, wall mounted cabinet with mirrored door, shaver point, chrome heated towel rail, tiled floor
Bedroom Two
3.32m x 3.31m (10' 11" x 10' 10")
UPVC sash window with rear aspect, radiator, coving
Bedroom Three
2.73m x 2.02m (8' 11" x 6' 8")
UPVC window with rear aspect, radiator
Family Bathroom
The family bathroom has a UPVC window with side aspect, tiled floor and fully tiled walls. There is a white suite comprised of bath with mixer tap and hand shower attachment, a wash basin with mixer tap and a WC with push button flush, there is a wall mounted cupboard with mirrored door, radiator, extractor fan and recessed lighting
Rear Garden
The rear garden is surrounded by panel fencing with a gate giving access to the single garage. The garden is laid to lawn with a paved patio and there is a side gate with access to the front of the property, an outside tap and power points
Council tax
First listed
2 weeks agoEnergy Performance Certificate
Binfield, RG42
Binfield, RG42 - Streetview
DISCLAIMER: Property descriptions and related information displayed on this page are marketing materials provided by Keith Gibbs Estate Agents - Binfield. Placebuzz does not warrant or accept any responsibility for the accuracy or completeness of the property descriptions or related information provided here and they do not constitute property particulars. Please contact Keith Gibbs Estate Agents - Binfield for full details and further information.














