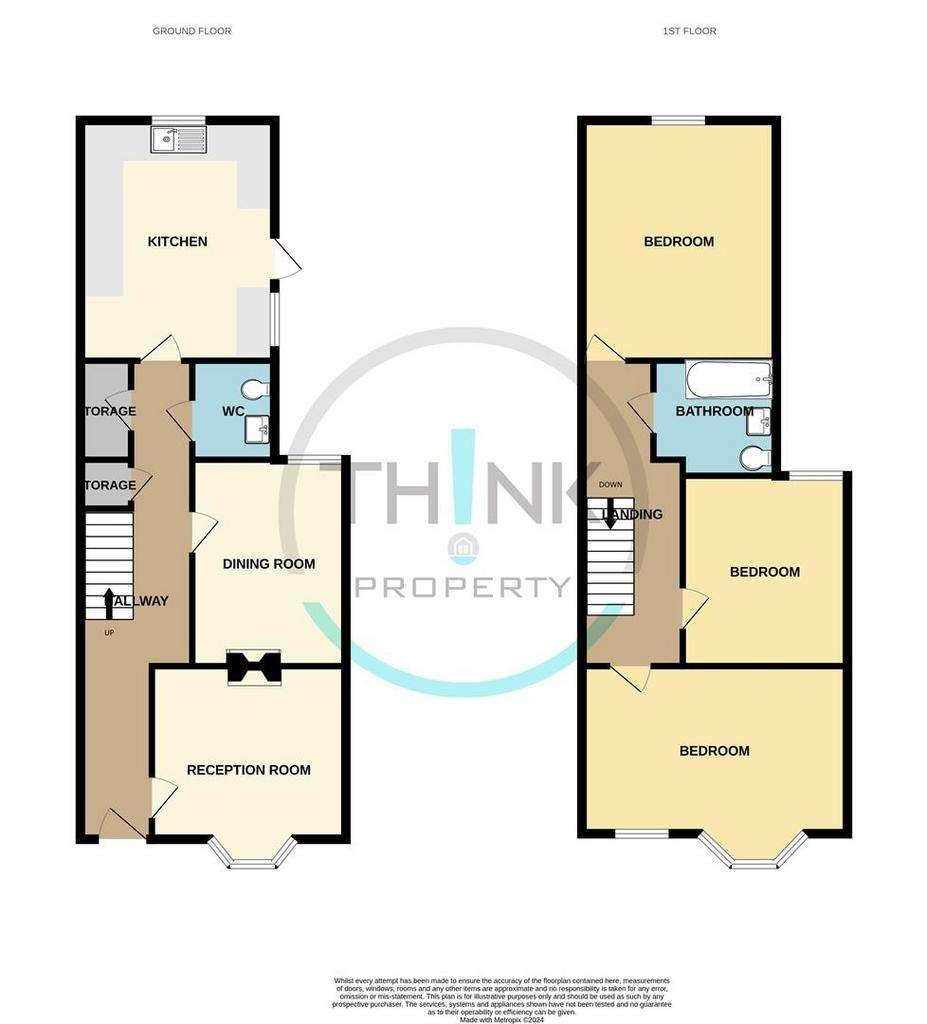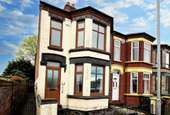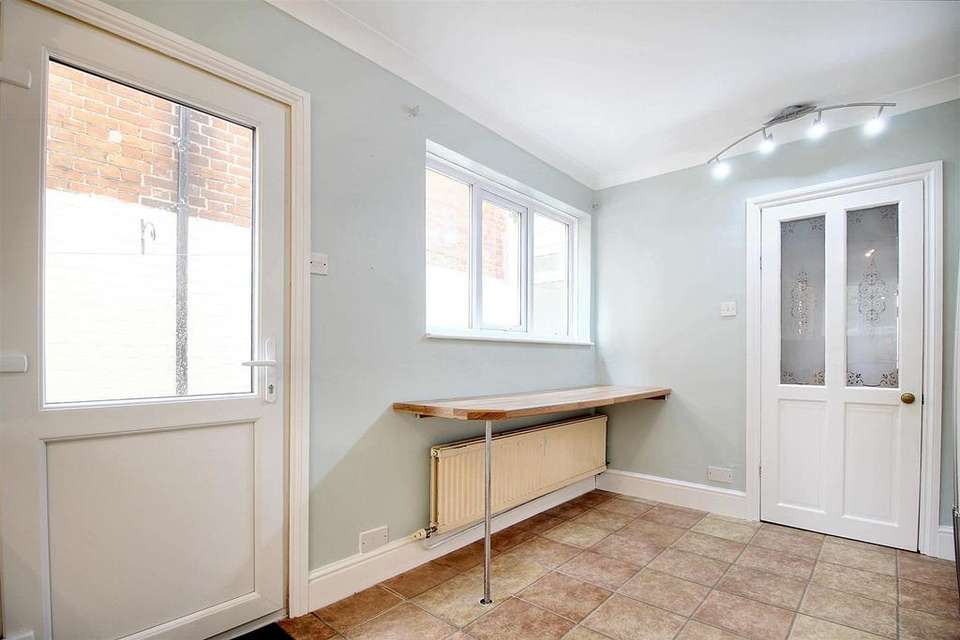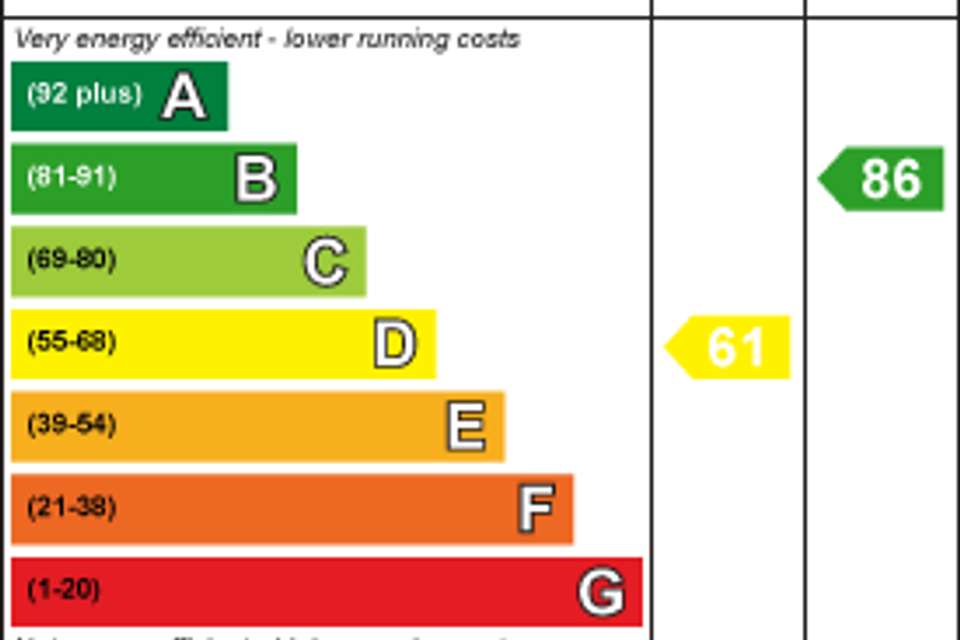3 bedroom end of terrace house to rent
Station Road, Great Yarmouth NR31terraced house
bedrooms

Property photos




+12
Property description
* AVAILABLE NOW * BAY FRONTED, END TERRACE * A great example of a spacious three bedroom end terrace house, with hallway entrance, two separate reception rooms, downstairs WC, spacious and modern kitchen. Three double bedrooms, family bathroom and a private rear courtyard.
Description - * AVAILABLE NOW * BAY FRONTED, END TERRACE * A great example of a spacious three bedroom end terrace house, with hallway entrance, two separate reception rooms, downstairs WC, spacious and modern kitchen. Three double bedrooms, family bathroom and a private rear courtyard.
Hallway - Wood effect UPVC double glazed door leading into the property with frosted inserts, carpet to floor, radiator, stairway leading to the first floor with storage underneath, access to living room, dining room and kitchen.
Living Room - 3.5 x 4.5 (11'5" x 14'9") - Wood effect UPVC double glazed bay window to the front aspect, electric fireplace, wall lights, radiator, cornice ceiling and wood effect vinyl flooring.
Dining Room - 4.0 x 2.9 (13'1" x 9'6") - UPVC double glazed window to the rear aspect, feature fireplace, radiator, cornice ceiling and wood effect vinyl flooring.
Wc - 2.2 x 1.0 (7'2" x 3'3") - Low level WC, stand alone sink basin, splash back tiles, tiled flooring and fitted mirror.
Kitchen - 5.9 x 2.6 (19'4" x 8'6") - UPVC double glazed window to the rear and side aspect, UPVC double glazed door leading into the courtyard. Range of high and low fitted units with wood effect worktops, splash back tiles, stainless steel sink basin with drainer, fitted electric ovens, gas hob with extractor, wine fridge. worktop bench, space for washing machine and fridge freezer. Tiled Flooring and storage cupboard.
Beddrom 1 - 4.5 x 4.3 (14'9" x 14'1") - UPVC double glazed bay windows to the front aspect, an additional UPVC window, cornice ceiling, varnished wood flooring and radiator.
Bedroom 2 - 2.9 x 3.6 (9'6" x 11'9") - UPVC double glazed window to the rear aspect, built in storage, radiator and wood effect vinyl flooring.
Bathroom - 1.8 x 2.3 (5'10" x 7'6") - Low level WC, sink basin with storage underneath, paneled bath with shower overhead and glass shower screen, radiator and half way wall tiles and tiled flooring.
Bedroom 3 - 2.6 x 4.7 (8'6" x 15'5" ) - UPVC double glazed window to the side aspect, storage cupboard housing boiler, radiator and carpet to floor.
Description - * AVAILABLE NOW * BAY FRONTED, END TERRACE * A great example of a spacious three bedroom end terrace house, with hallway entrance, two separate reception rooms, downstairs WC, spacious and modern kitchen. Three double bedrooms, family bathroom and a private rear courtyard.
Hallway - Wood effect UPVC double glazed door leading into the property with frosted inserts, carpet to floor, radiator, stairway leading to the first floor with storage underneath, access to living room, dining room and kitchen.
Living Room - 3.5 x 4.5 (11'5" x 14'9") - Wood effect UPVC double glazed bay window to the front aspect, electric fireplace, wall lights, radiator, cornice ceiling and wood effect vinyl flooring.
Dining Room - 4.0 x 2.9 (13'1" x 9'6") - UPVC double glazed window to the rear aspect, feature fireplace, radiator, cornice ceiling and wood effect vinyl flooring.
Wc - 2.2 x 1.0 (7'2" x 3'3") - Low level WC, stand alone sink basin, splash back tiles, tiled flooring and fitted mirror.
Kitchen - 5.9 x 2.6 (19'4" x 8'6") - UPVC double glazed window to the rear and side aspect, UPVC double glazed door leading into the courtyard. Range of high and low fitted units with wood effect worktops, splash back tiles, stainless steel sink basin with drainer, fitted electric ovens, gas hob with extractor, wine fridge. worktop bench, space for washing machine and fridge freezer. Tiled Flooring and storage cupboard.
Beddrom 1 - 4.5 x 4.3 (14'9" x 14'1") - UPVC double glazed bay windows to the front aspect, an additional UPVC window, cornice ceiling, varnished wood flooring and radiator.
Bedroom 2 - 2.9 x 3.6 (9'6" x 11'9") - UPVC double glazed window to the rear aspect, built in storage, radiator and wood effect vinyl flooring.
Bathroom - 1.8 x 2.3 (5'10" x 7'6") - Low level WC, sink basin with storage underneath, paneled bath with shower overhead and glass shower screen, radiator and half way wall tiles and tiled flooring.
Bedroom 3 - 2.6 x 4.7 (8'6" x 15'5" ) - UPVC double glazed window to the side aspect, storage cupboard housing boiler, radiator and carpet to floor.
Council tax
First listed
Last weekEnergy Performance Certificate
Station Road, Great Yarmouth NR31
Station Road, Great Yarmouth NR31 - Streetview
DISCLAIMER: Property descriptions and related information displayed on this page are marketing materials provided by Think Property - Norwich. Placebuzz does not warrant or accept any responsibility for the accuracy or completeness of the property descriptions or related information provided here and they do not constitute property particulars. Please contact Think Property - Norwich for full details and further information.

















